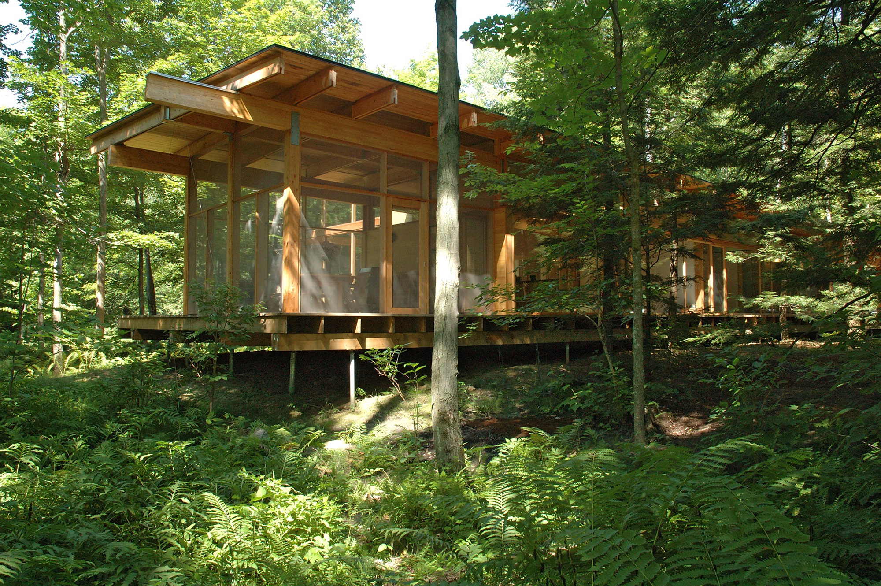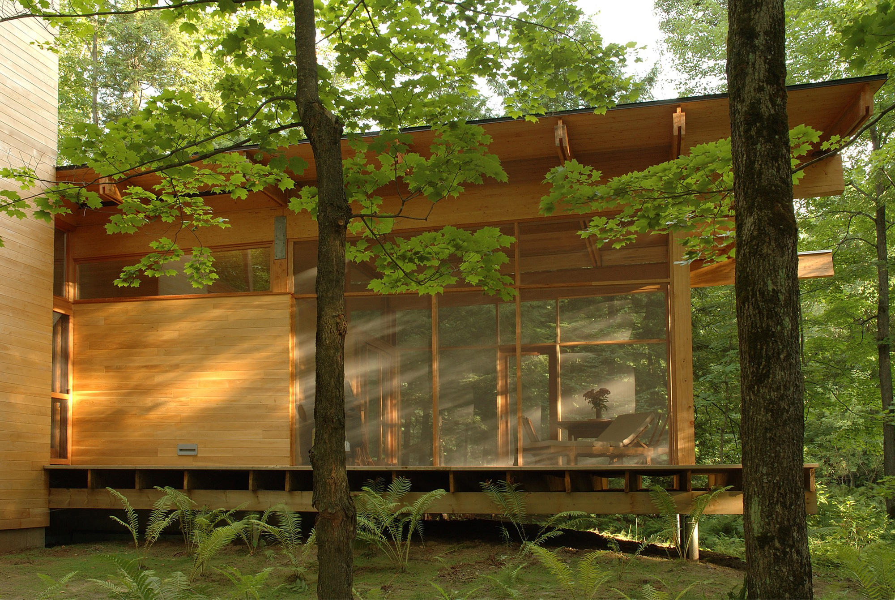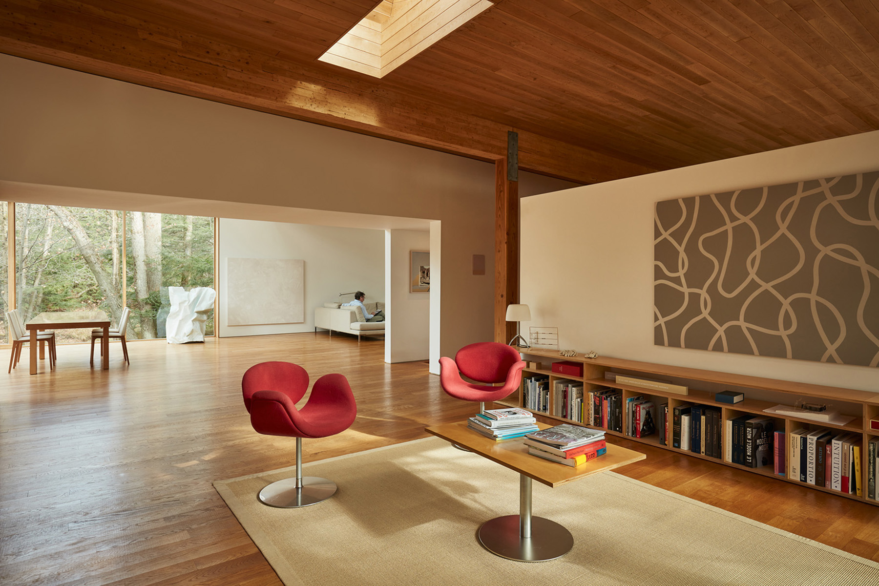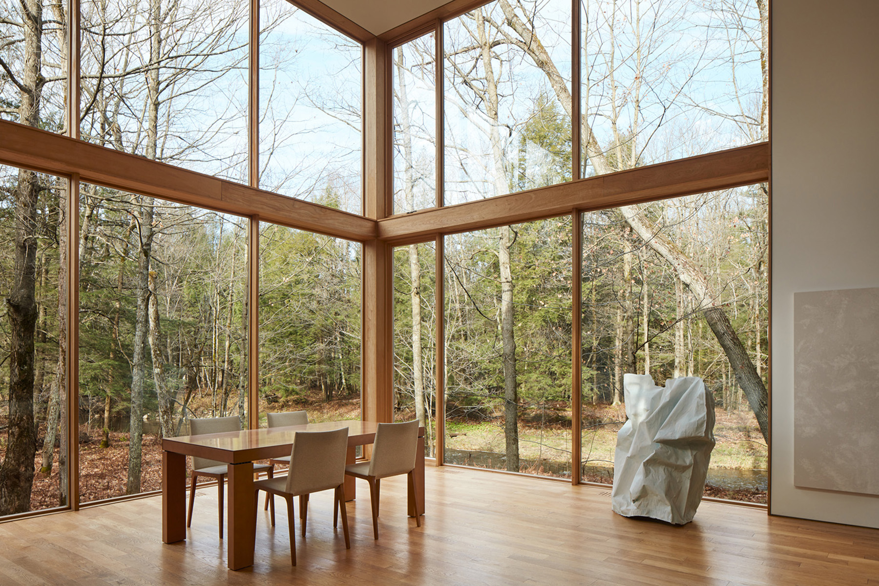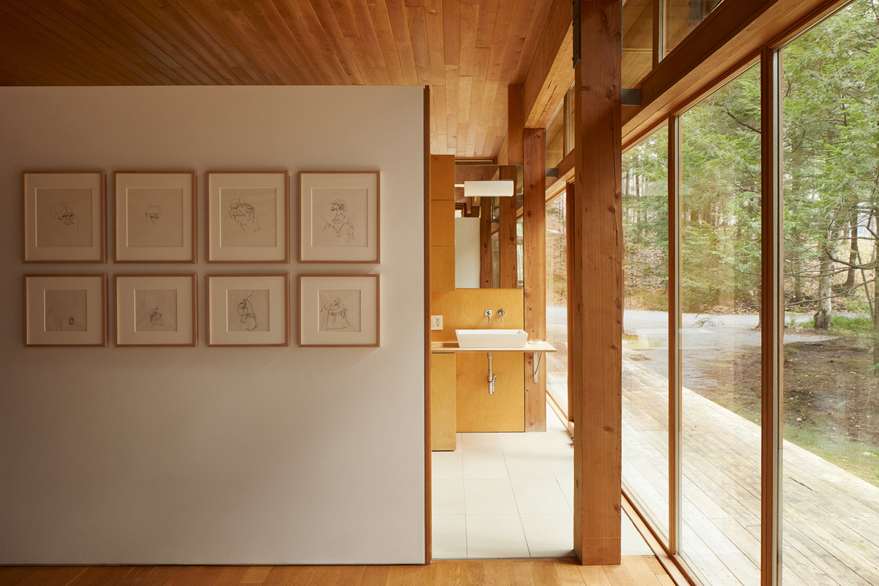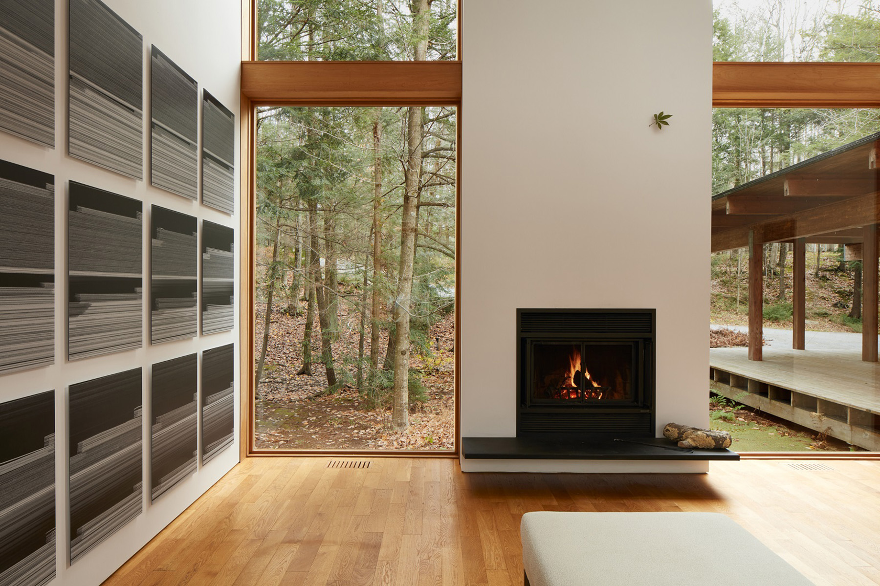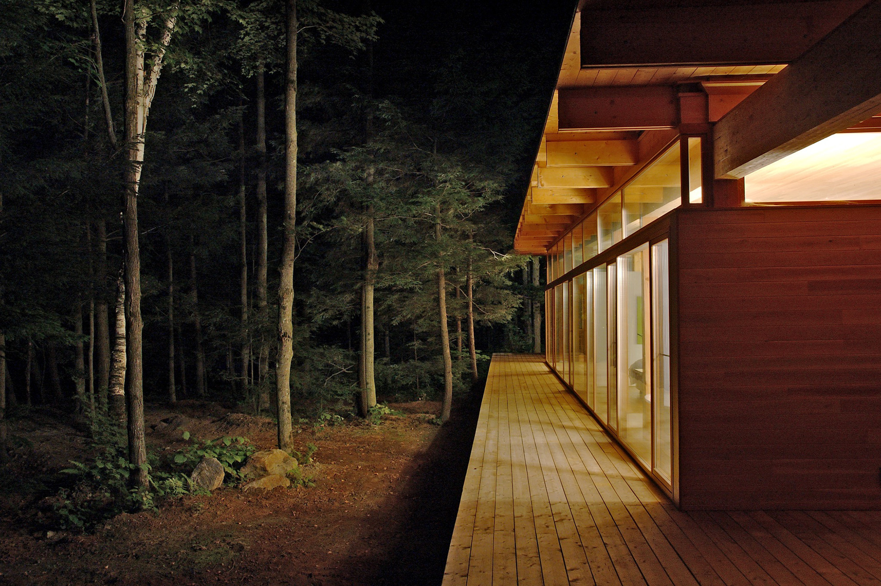A wood and glass house built on a forested plateau bordered by a small river.
Located in the St-Lawrence Lowlands, Canada, this house stands on a plot of land inherited by one of the clients from his parents. The sizable but impossible to cultivate parcel was located at the far end of the family’s farm, hence the name Les Abouts. Québec-based Atelier Pierre Thibault designed a second home for the client and his partner on the picturesque site. Bordered by lush vegetation on one side and a small river on the other, the cabin stands in a clearing, among tall trees. To reach the wood and glass house, guests need to pass through the plain of the Lowlands and then drive down a short slope that leads to the wooded plateau. As the clients are art lovers and collectors, the residence needed to have large, wide, airy and bright interiors.
The studio divided the private and common areas in two volumes. For the private rooms, the team designed a volume that stretches among trees toward the river. Almost levitating, the wing features a thin roof and glazed walls. This area houses the master bedroom and two bathrooms as well as the kitchen. Apart from floor-to-ceiling windows, the wing also features a fly screen room. This area further extends the living spaces to the lush landscape. A two-story volume contains the common rooms that overlook the woodland. Here, the clients can display large-scale artworks. To leave more space on the walls for art, the studio designed a suspended volume for the library and guest bedroom. “Floating” above the living room, this module also features a glass walkway. Interior photography © Maxime Brouillet. Exterior photography © Alain Laforest.



