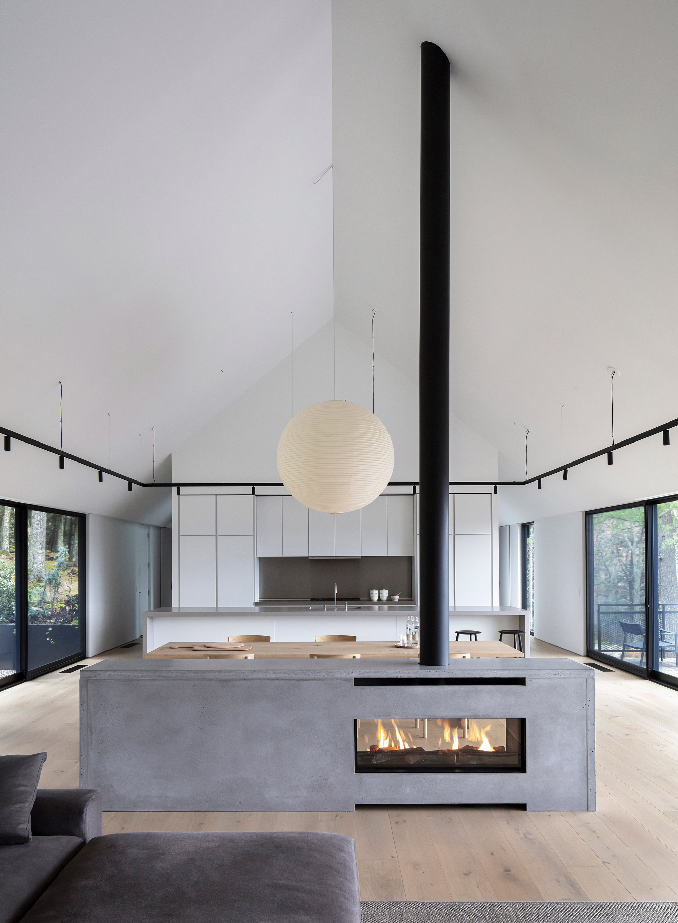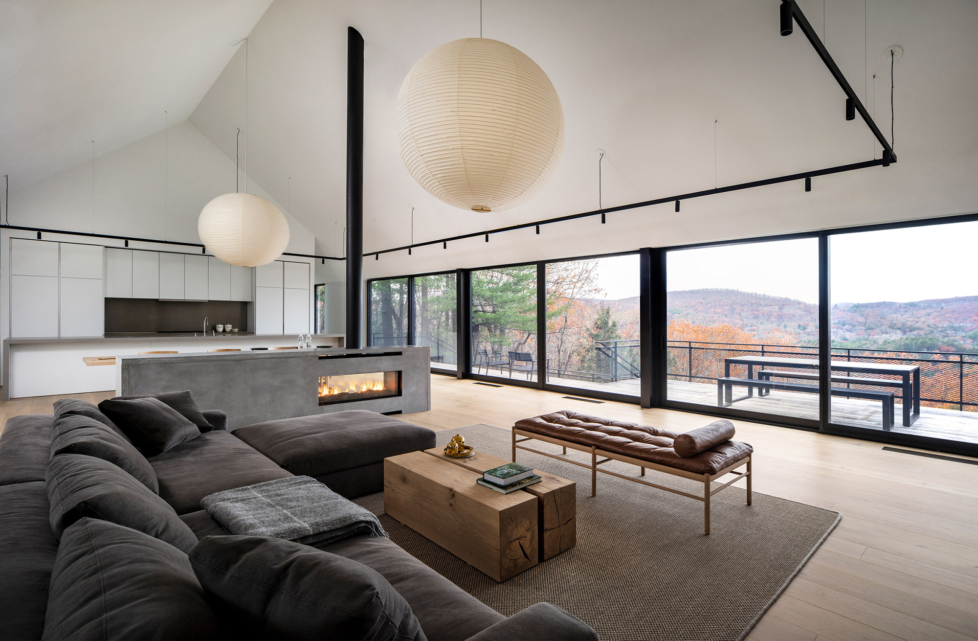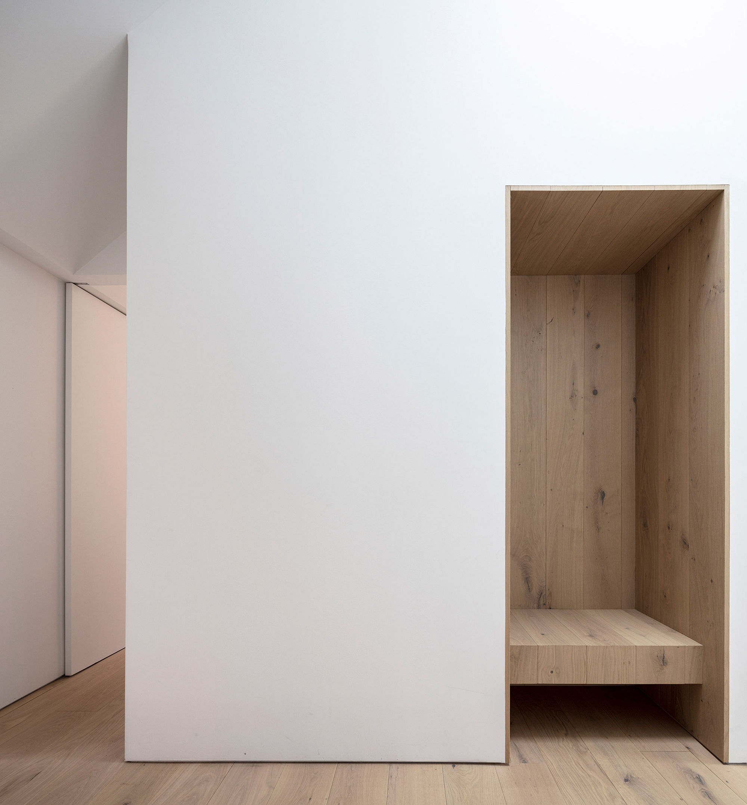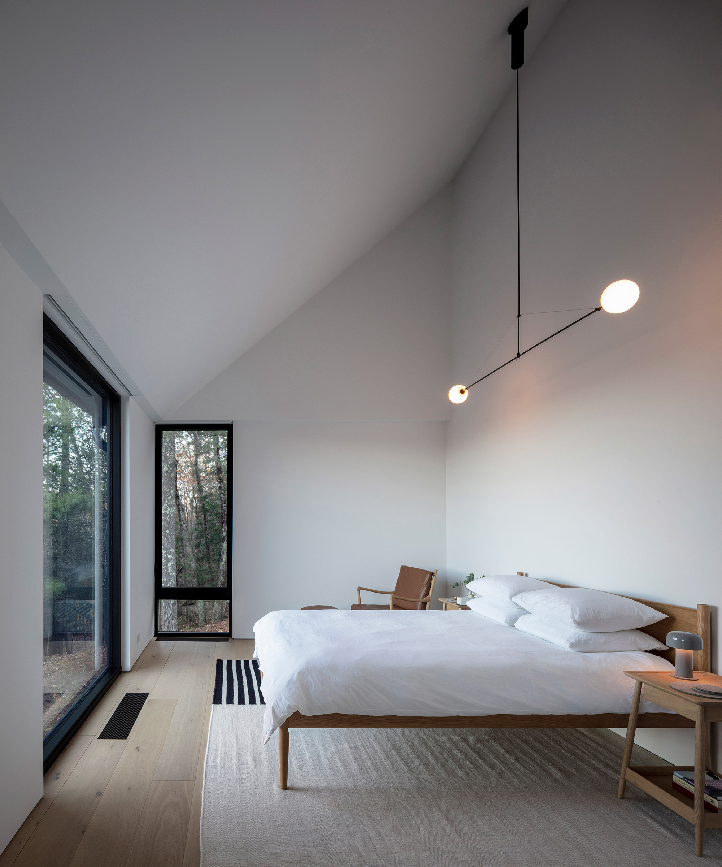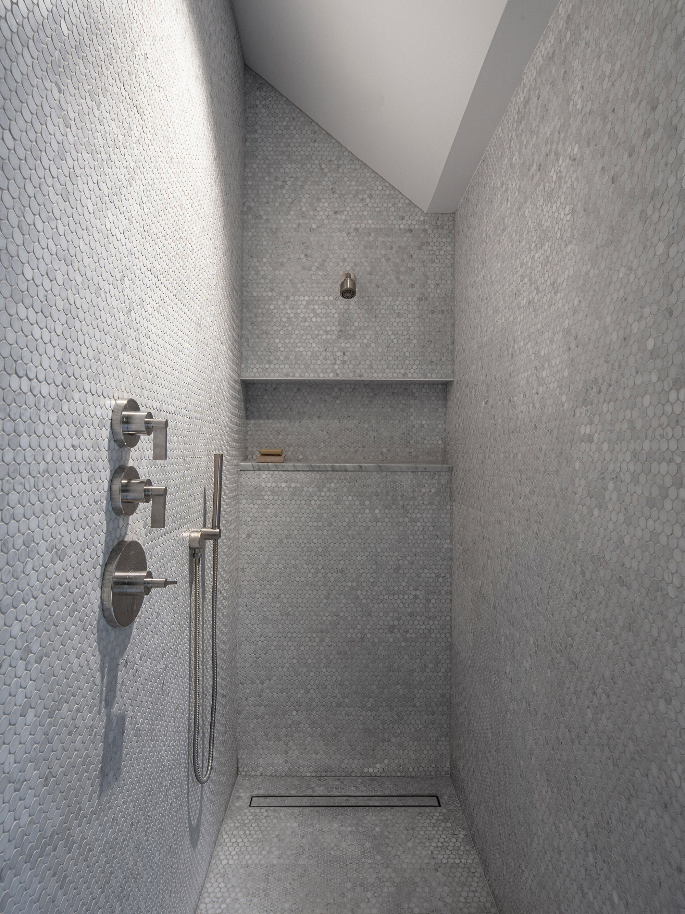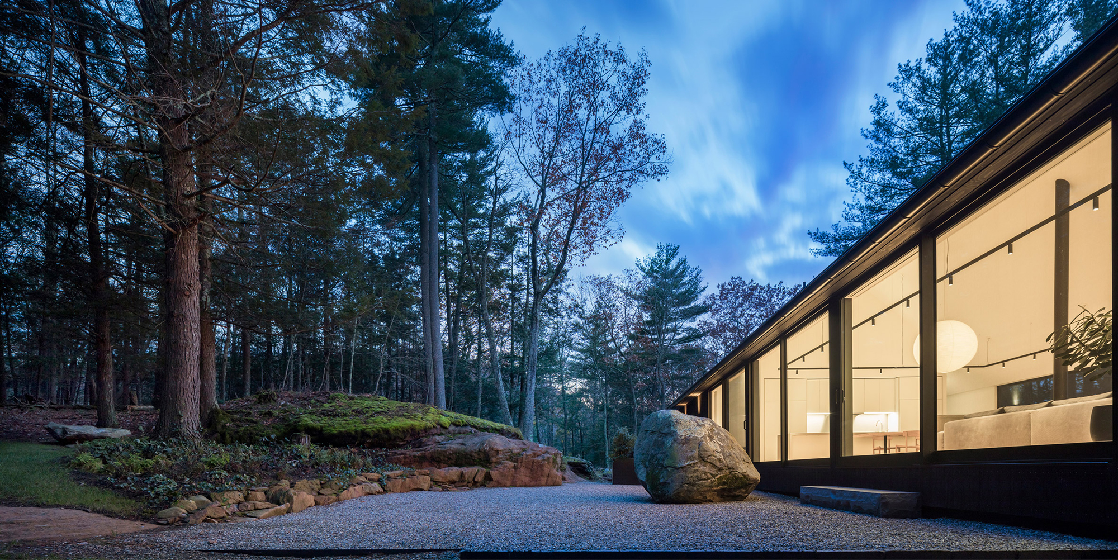A modern wood house inspired by traditional barns.
Built on a rocky ledge in Cornwall, Connecticut, this contemporary black wood house draws inspiration from vernacular barns and the historic West Cornwall Covered Bridge, located nearby. Desai Chia Architecture designed the dwelling with a simple form that references local architecture and the history of the Connecticut Valley. Named Ledge House, the wood volume stands on a large rock ledge that links the forest to the valley views.
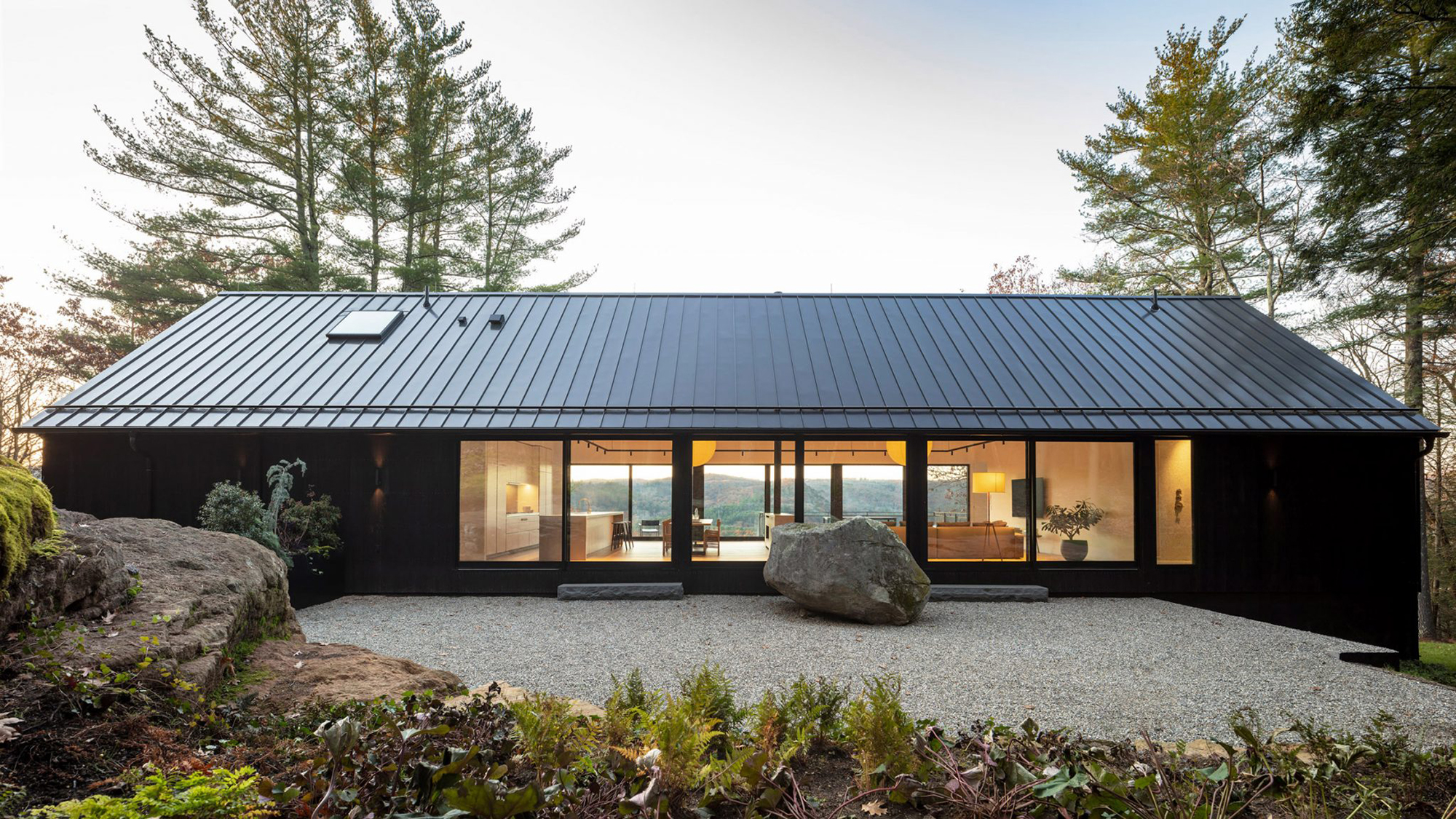
The studio removed an existing cabin and reused its foundation to reduce construction waste as well as the project’s budget. Following the clients’ brief, the team used an environmentally friendly material palette. The exterior features a shou sugi ban cladding; thanks to this ancient Japanese technique, the house has a bug and rot-resistant finish that will require minimal maintenance over the years. Inside Ledge House, the living spaces are bright, open, and airy. The center features the main socializing areas of the living room and dining room with large spherical lighting. A concrete fireplace creates a cozy atmosphere, while generous glazing provides spectacular valley and forest views.
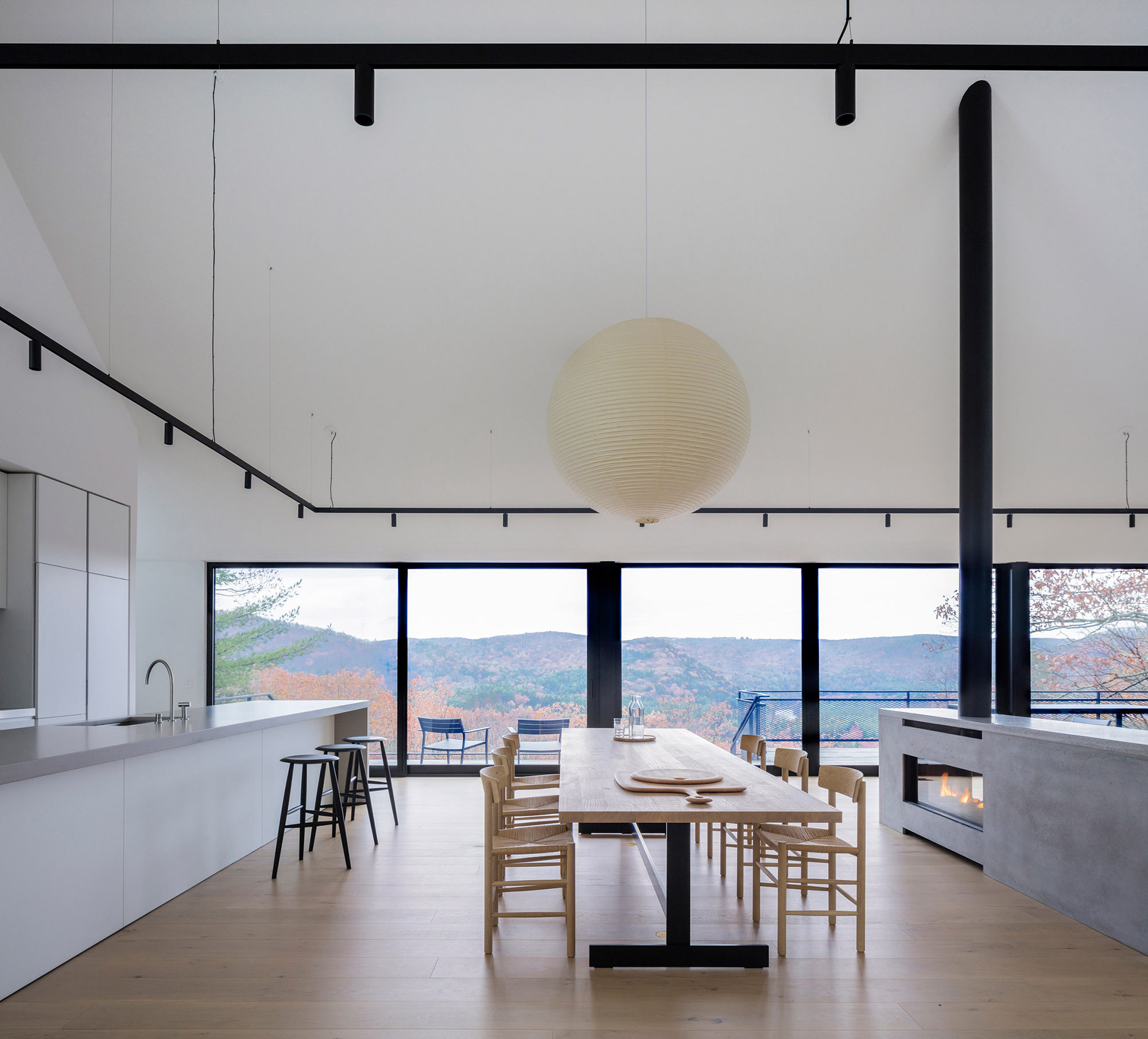
One end of the volume contains the master bedroom, while the other end houses two guest bedrooms. The social areas become the heart of the house but also create a large breezeway in the interior. Here, the clients and their friends can admire the landscape from the plush sofa or the dining table. They can also relax on one of the two terraces that overlook the forest and the valley, respectively. Ledge House has received the AIA CT Design Excellence Award. Photographs© Paul Warchol.
