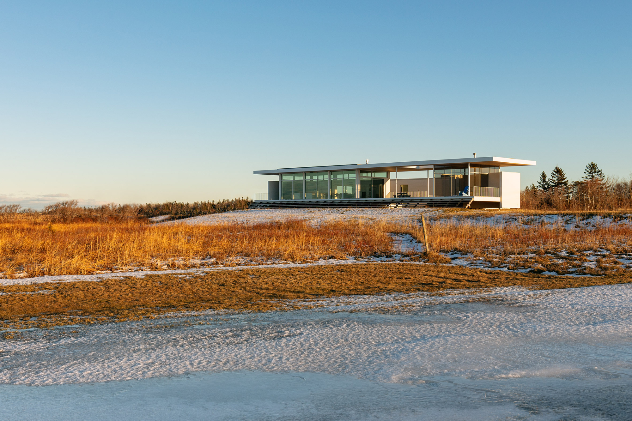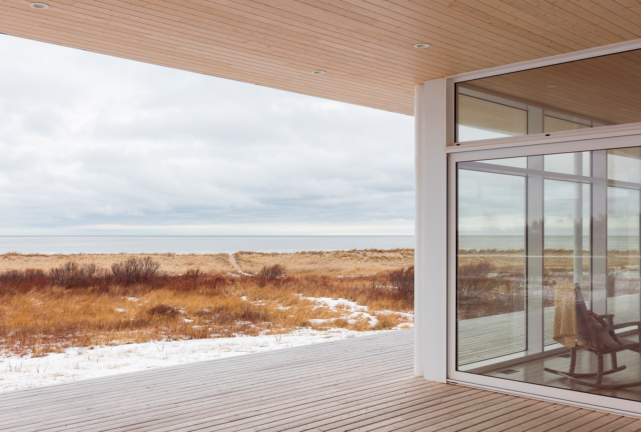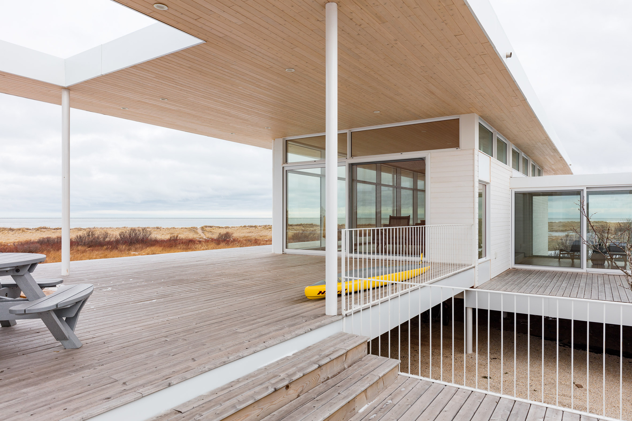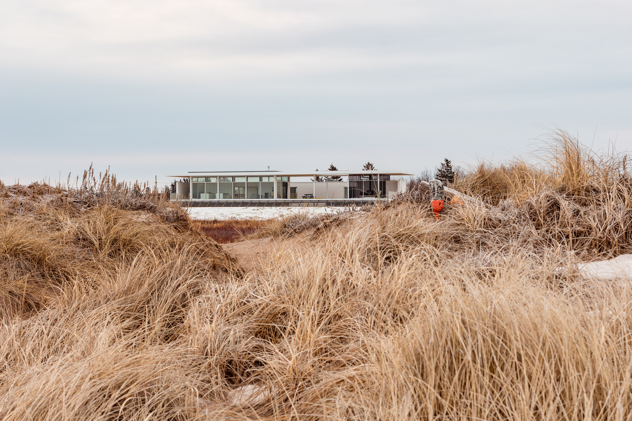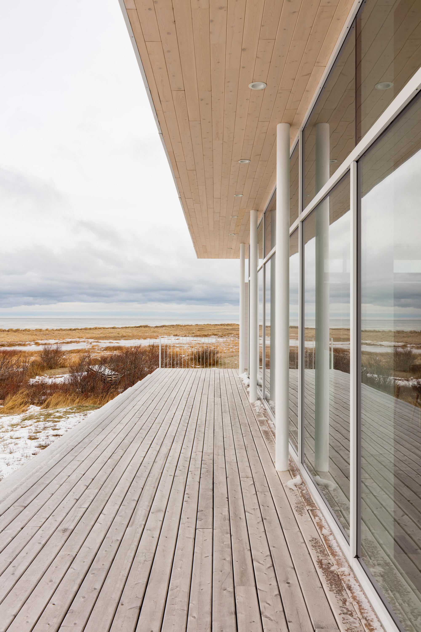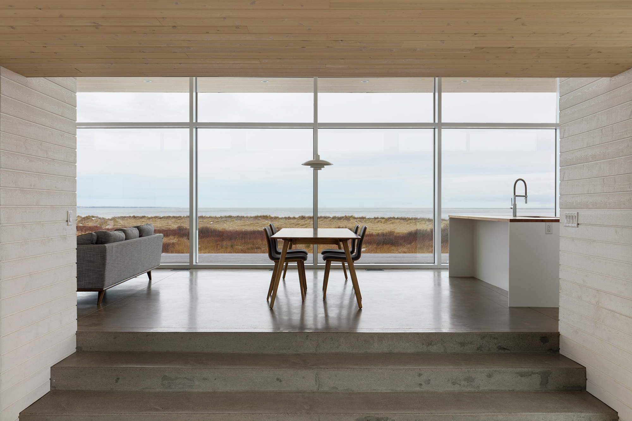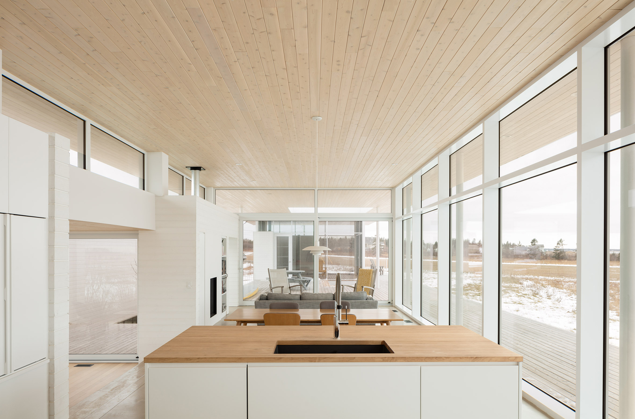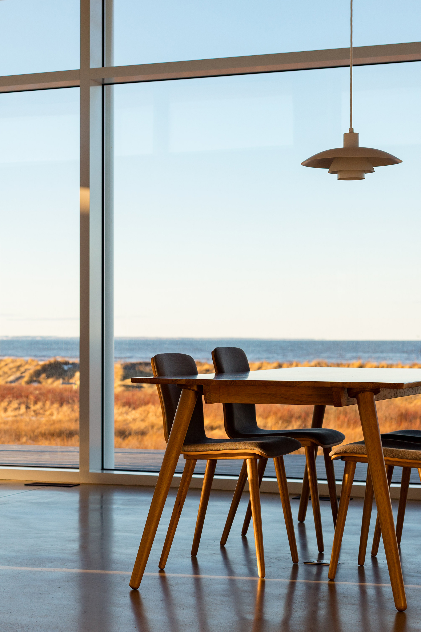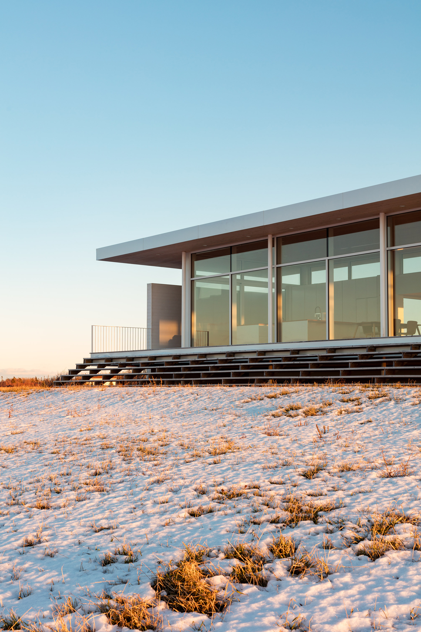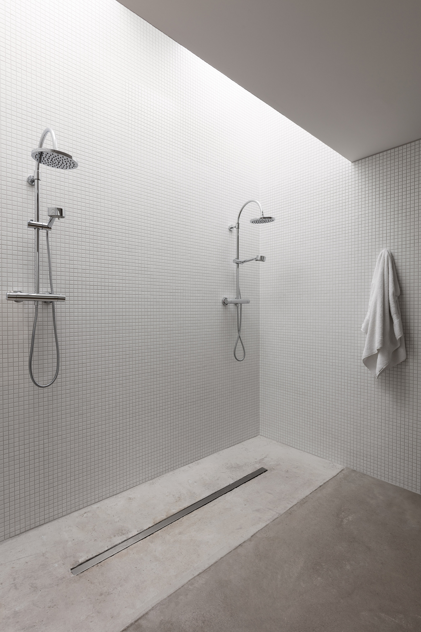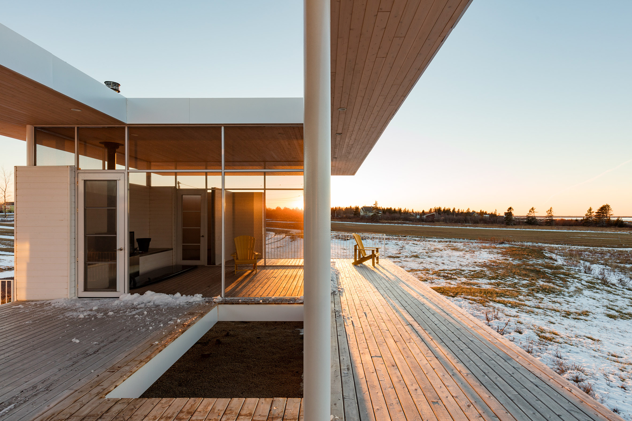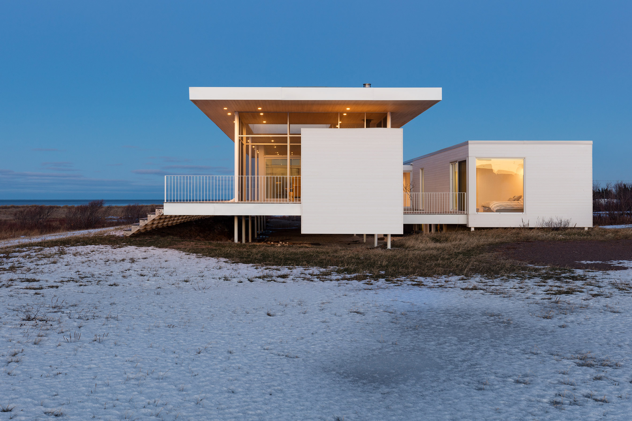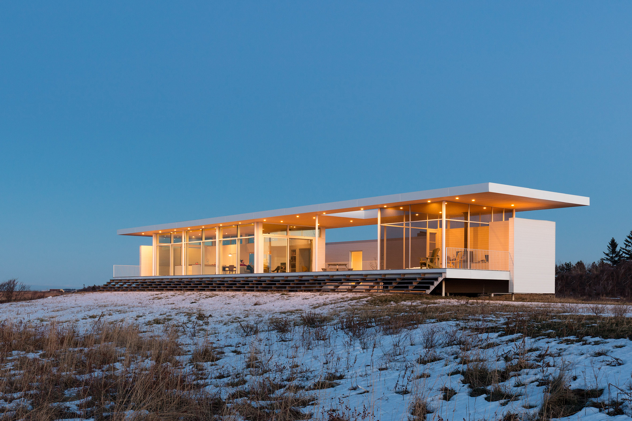A contemporary beach house inspired by traditional coastal dwellings.
Located in the village of Grand-Barachois in the Canadian province of New-Brunswick, this beach house is specially designed to withstand the harsh weather conditions of the coastal area. Québec City-based architecture firm Atelier Pierre Thibault designed Leblanc Residence as a single-family house that celebrates the surrounding landscape and also gives a nod to maritime building traditions. Contemporary and sleek, the residence stretches out horizontally to minimize its impact on the site. This elongated design, with one story, also blends into the horizon line in the distance.
The team raised the entire structure on pillars to allow water to flow freely underneath. Painted white, the timber siding stands up to the damaging effects of the salty sea air. Likewise, the steel columns that provide support to the cantilevered roof have a white paint finish. However, the wood deck has an untreated surfaces which will allow the timber to patina to a silvery hue. The house boasts two pavilions that create a sheltered courtyard at the center. While the private wing with the bedrooms features smaller openings oriented toward this protected outdoor space, the other volume has expansive glazing. Floor-to-ceiling windows and glass doors provide uninterrupted views of the grassy sand dunes and the Atlantic Ocean. The main living space features an open-plan kitchen, dining area and living room. This communal space opens to a wide deck.
The studio used a minimal material palette for this project. Apart from white-painted and natural wood, the house also features timber and concrete flooring, wood furniture, and white walls. This project has received the 2019 award for Excellence in Architecture from the Ordre des Architectes du Québec, in the Single-Family Residential Building, Natural Setting category. Photography © Maxime Brouillet.



