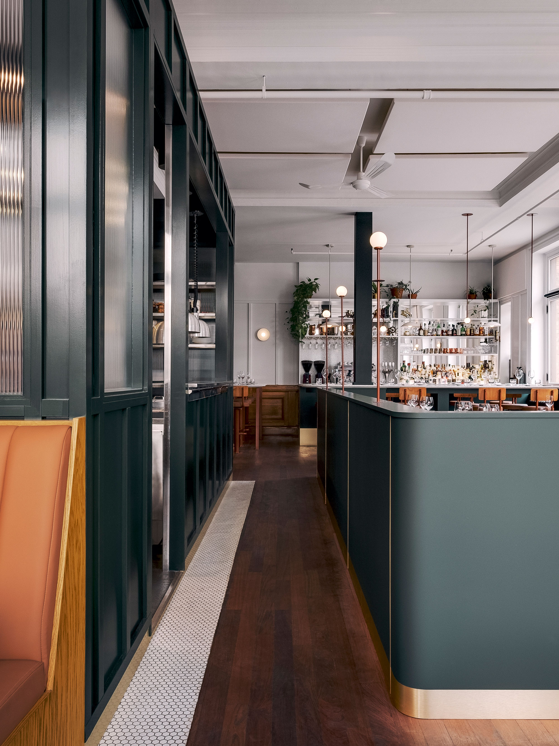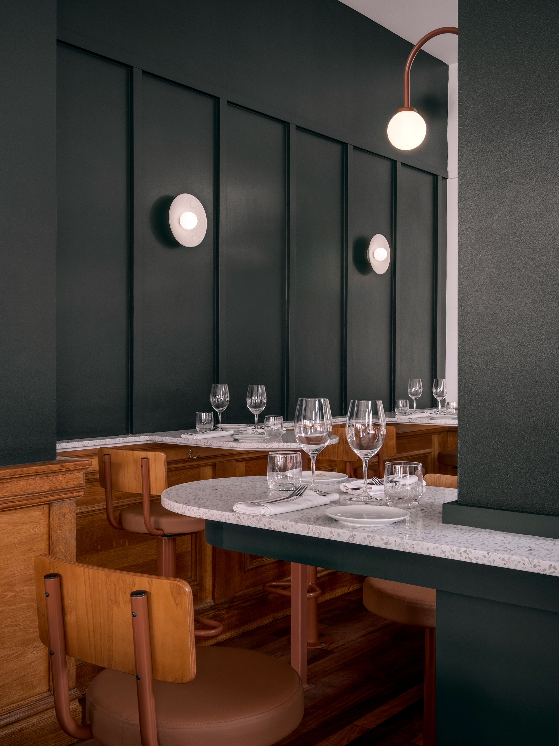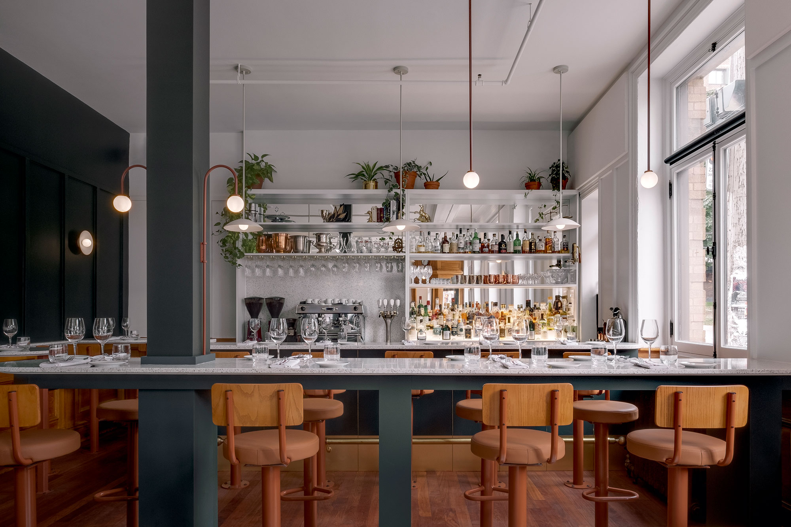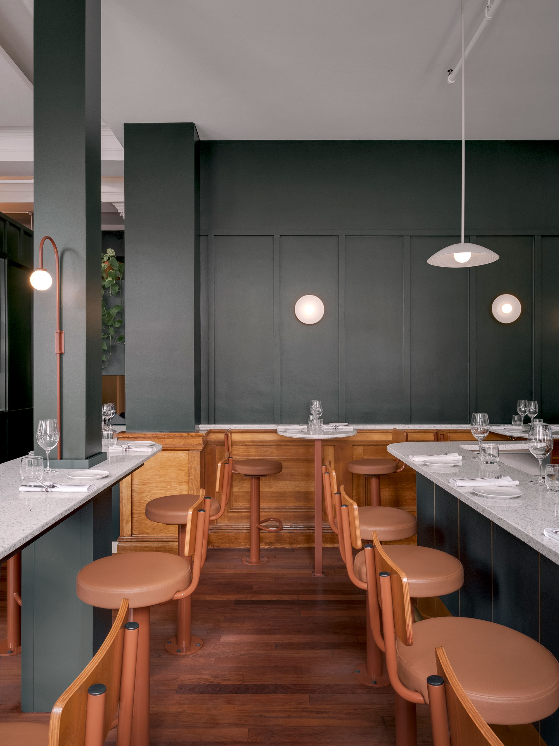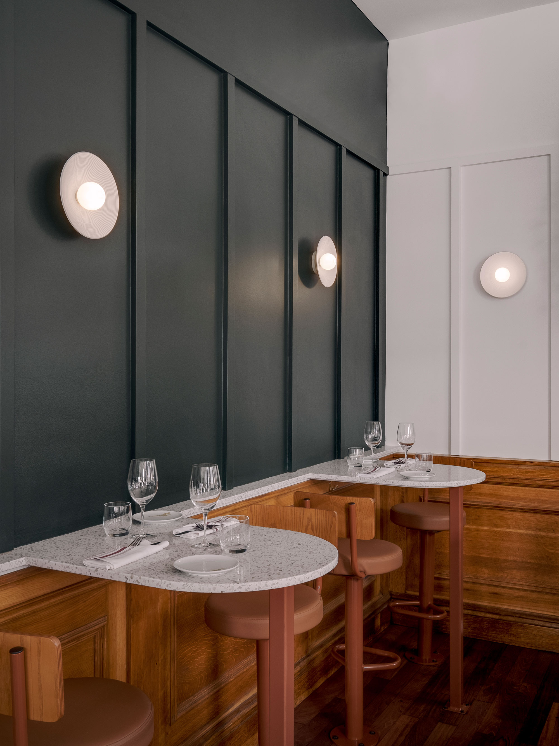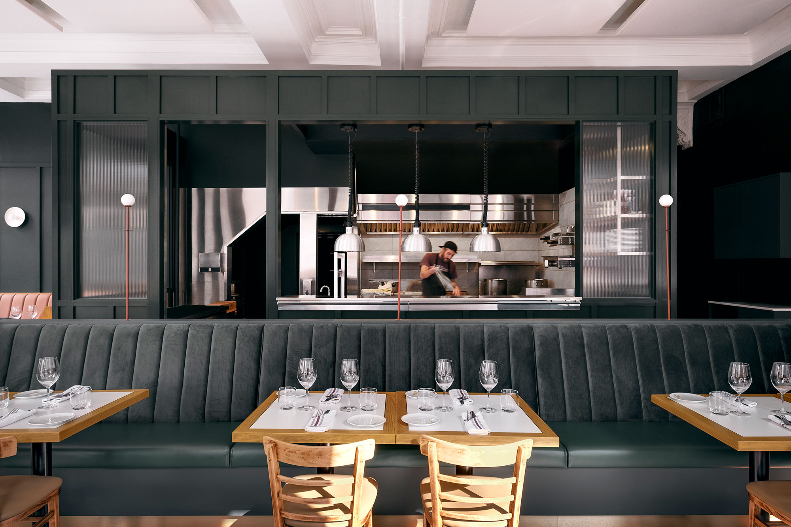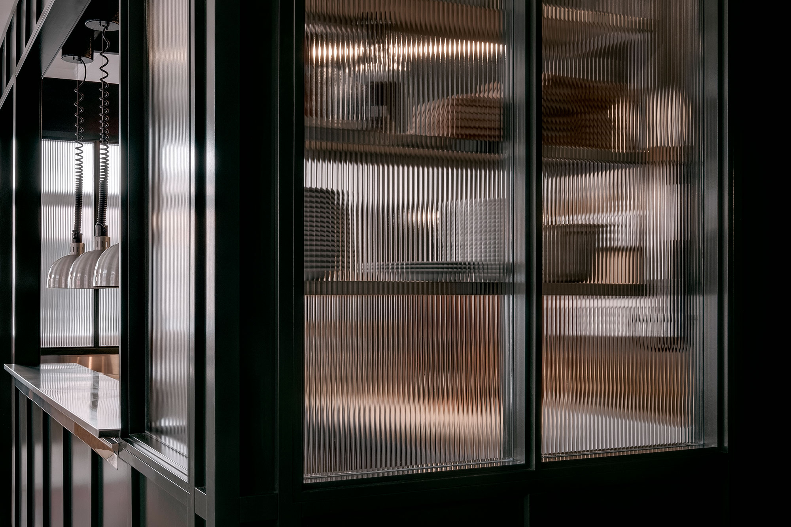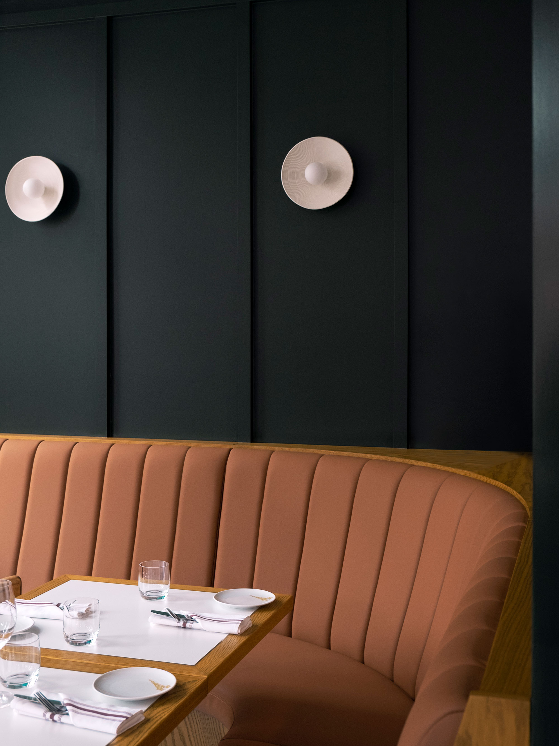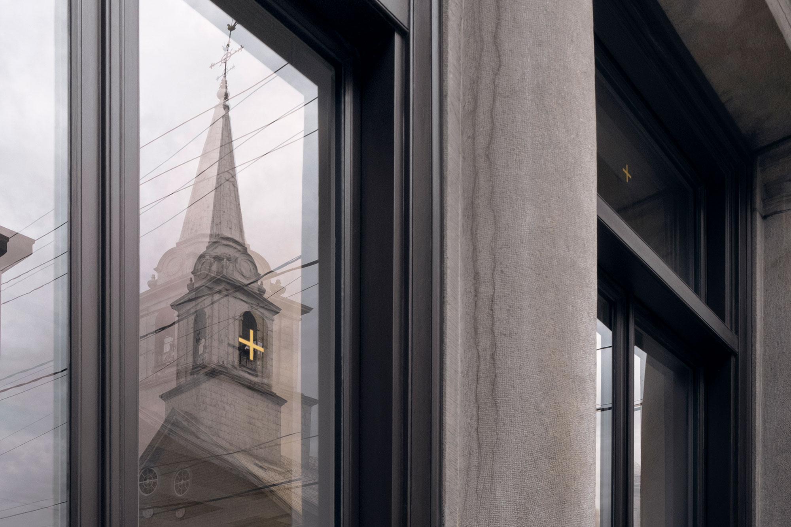A renowned restaurant redesigned with a fusion of classic and contemporary elements.
One of Quebec’s most popular restaurants, Le Clocher Penché recently required an interior redesign to create a space that could evoke the spirit of the classic but also innovative menu. Montreal-based firm APPAREIL Architecture completed the project. The team reimagined the entire space, changing everything from the location of the bar to the arrangement of the seating and the restaurant’s aesthetic. However, the new interior celebrates its historic roots with plenty of classical elements that complement contemporary design touches. Located in a building that dates back to 1916, the restaurant features original wooden moldings and large windows that flood the space with natural light. The studio preserved both the vintage moldings and the original flooring, balancing their classic style with white walls and Scandinavian-style furniture and terrazzo tables.
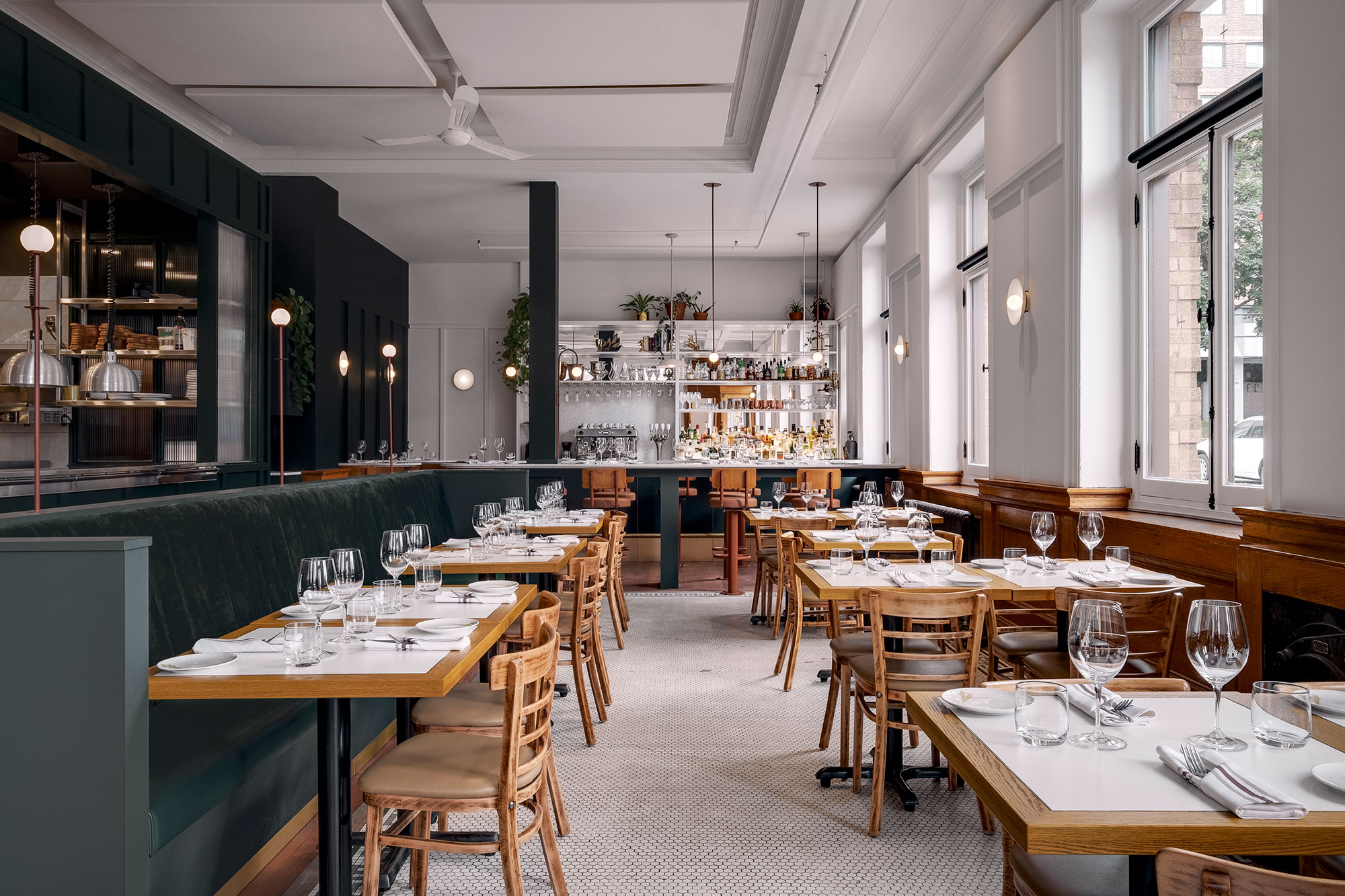
Working with local artisans, the team created bespoke objects and furniture, including ceramic lamps – handmade by Jacques and Anna. “The Clocher Penché has always highlighted its artisans’ work, and we did the exact same thing with the space. This renders it at once very Quebecois and unique,” says Justine Dumas, industrial designer at APPAREIL Architecture. Kept at the center, the kitchen now opens up to the dining room. A surrounding structure puts the focus on this space, transforming it into the heart of the restaurant. At the entrance, a curved bench provides a more intimate seating area. In the main room, a longer bench immerses guests in the restaurant’s lively atmosphere. Following a Nordic aesthetic, the studio used forest green hues along with warm wood surfaces and minimalist lighting. Photographs© Félix Michaud.
