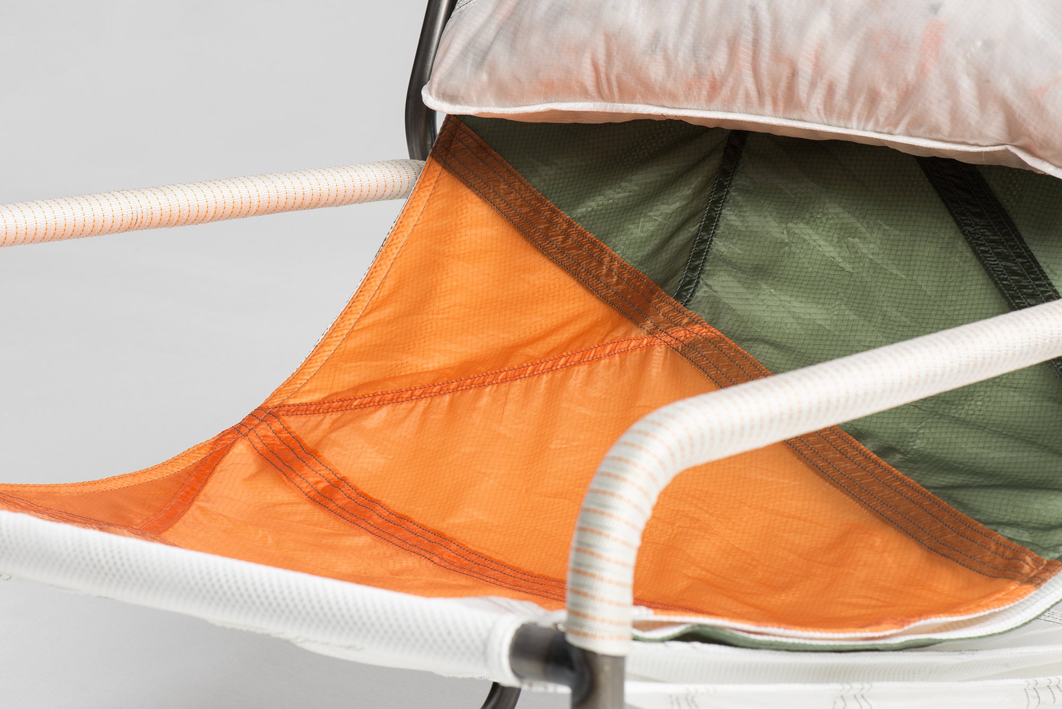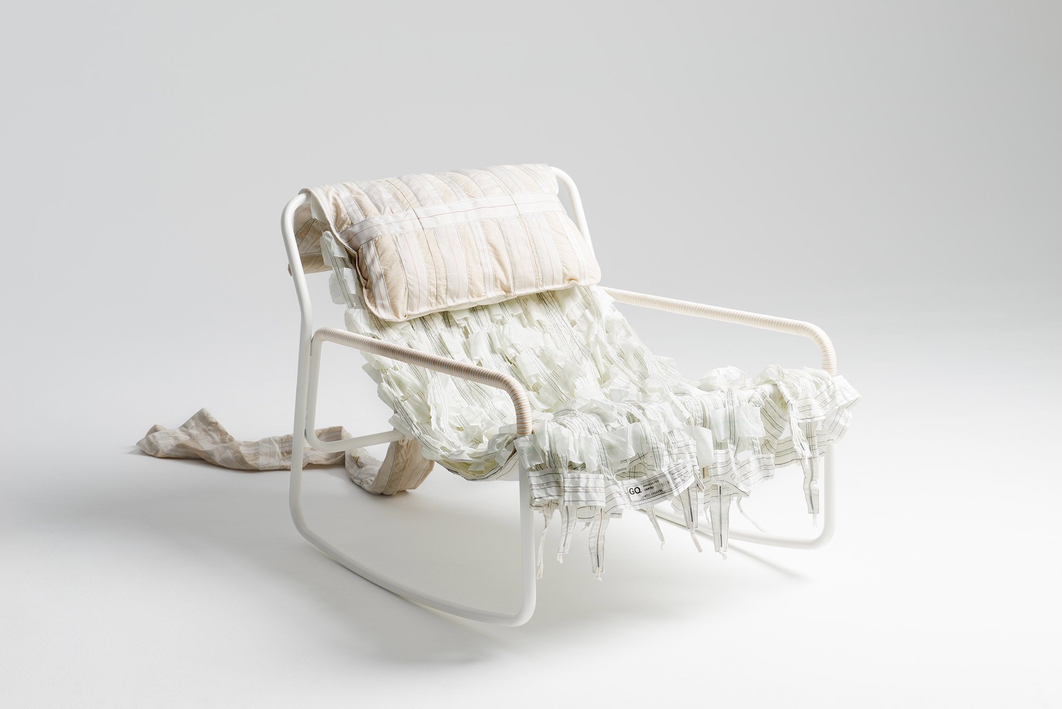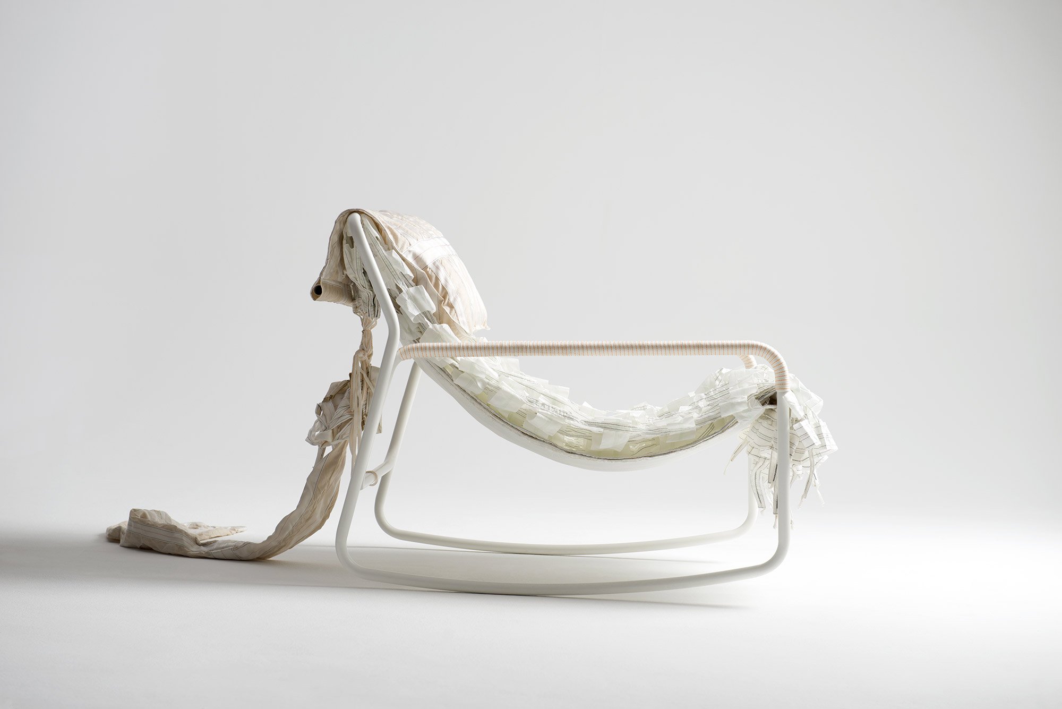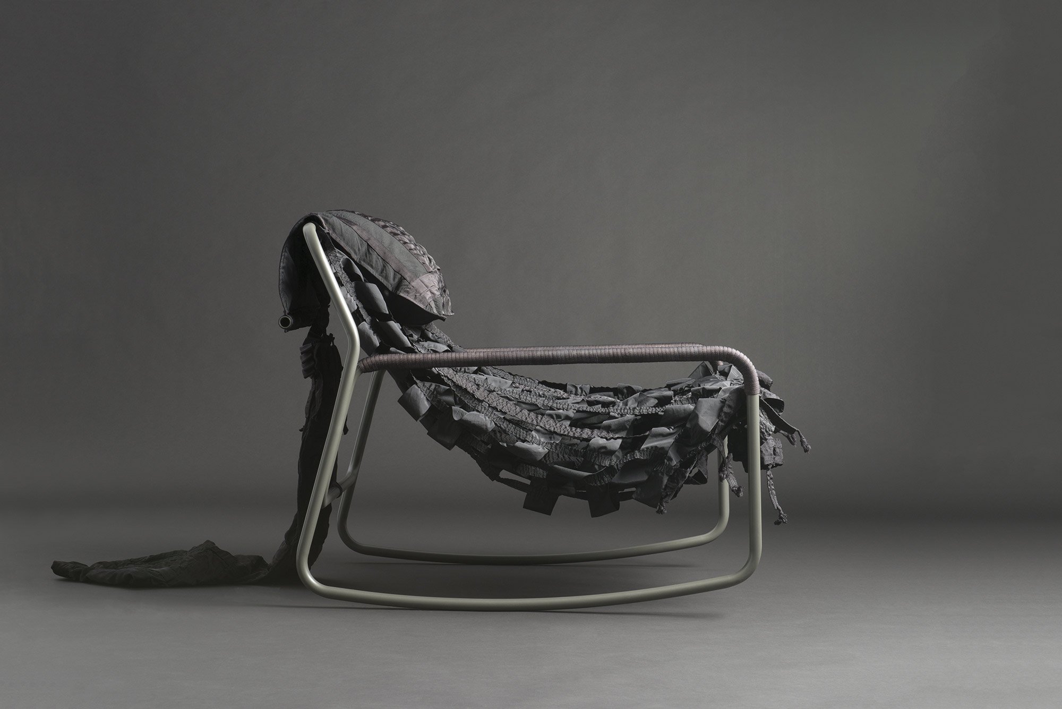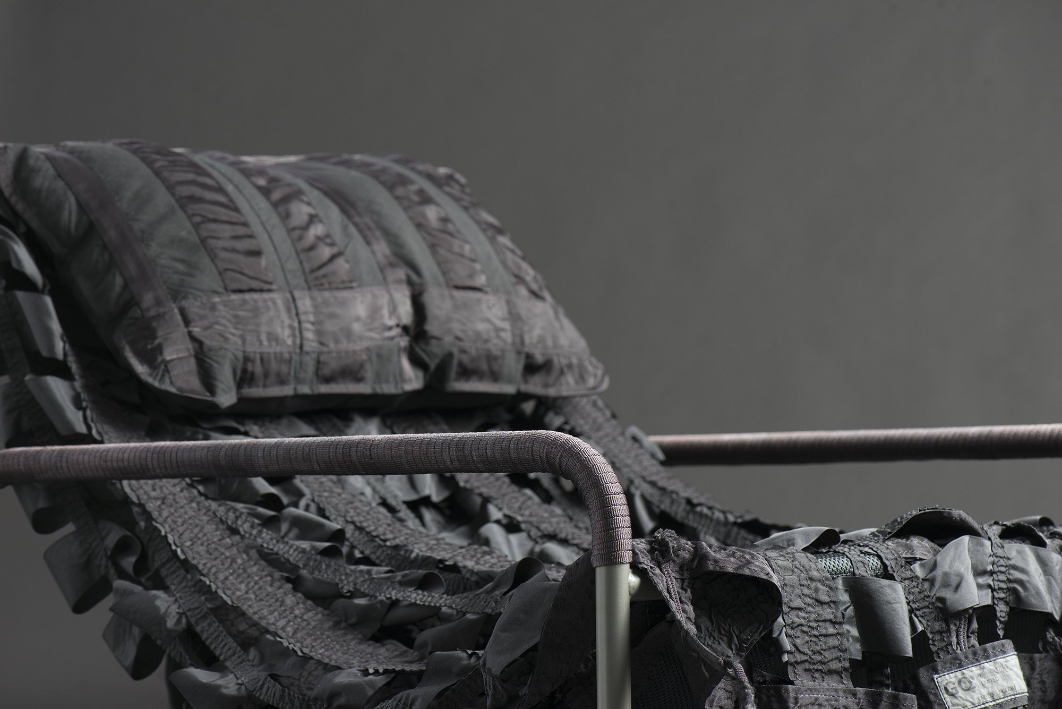A collection of innovative furniture that uses fabrics from recycled parachutes.
Launched during the London Design Festival 2019, the Canopy Collection marks the first collaboration between design agency Layer and responsible fashion and design brand Raeburn. The furniture line explores form and structure while also combining forward-thinking concepts from two different worlds: fashion and industrial design. The innovative Canopy Collection pairs welded steel frames with a strict geometry and recycled, ex-military parachute materials. The line comprises four rocking chairs and two screens that suit both domestic and commercial settings. The rocking chairs reference movement and flight, while the screens draw inspiration from the construction of a wing.
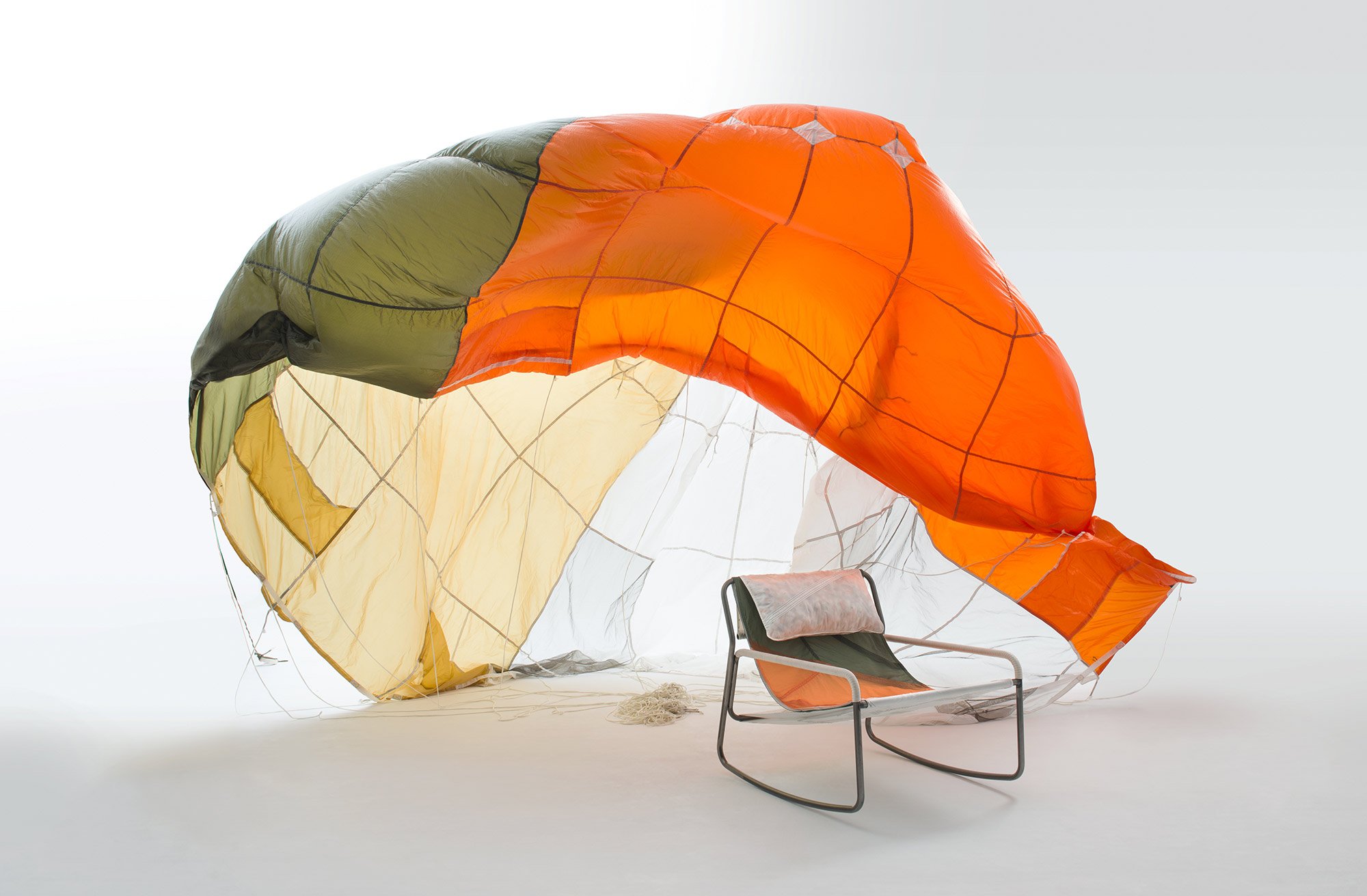
Modernist steel frames provide a minimalist support for the upholstery, while the ultra-thin ripstop nylon fabrics create padding and webbing elements with minimal attachment points. The resulting designs look bold and futuristic as well as imaginative and distinctive. All of the pieces make the most of the textures and translucency of the parachute fabric, creating a strong contrast between soft materials and metal. While they have the same frames, the four chairs showcase different features of the upholstery. Some have a more minimalist and controlled design. Others highlight organic, sculptural forms.
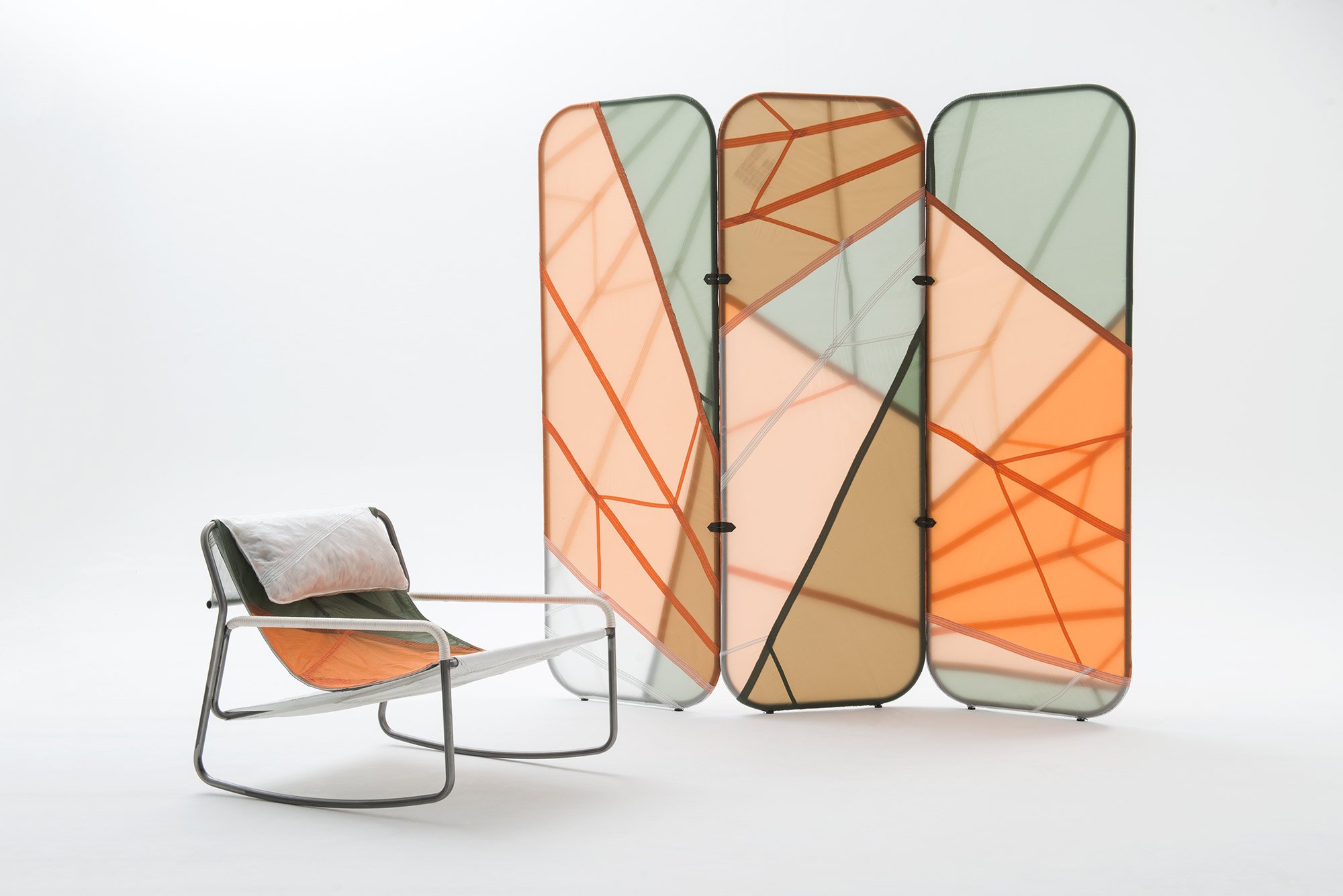
Likewise, the frames vary in finishes, adding a different feel to the chairs: polished and smooth or raw and unfinished. For the screens, the two teams used the fabrics’ patterns, stitching lines, and structures as a guideline to create the forms. They also put a focus on the way light travels through the translucent materials. The Layer X Raeburn Canopy Collection made its debut at Raeburn’s new store in Soho, Central London, in September 2019. Photographs© Layer Design, Raeburn Design.
