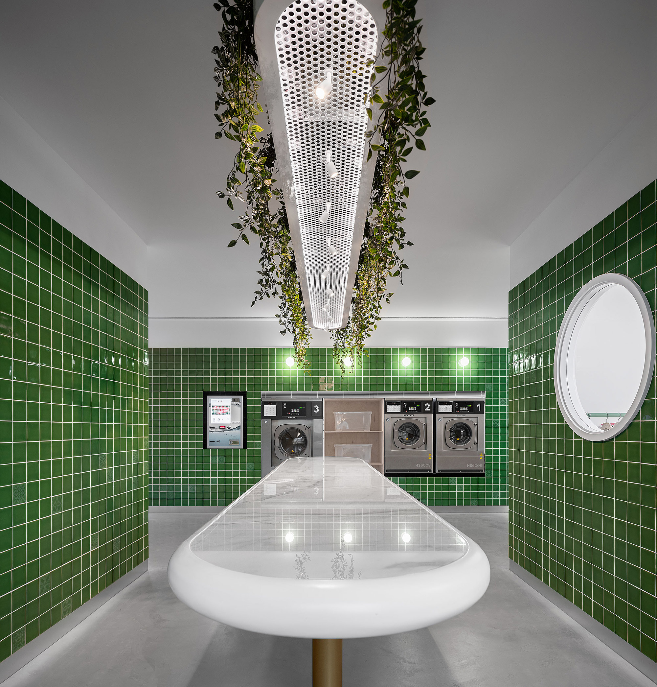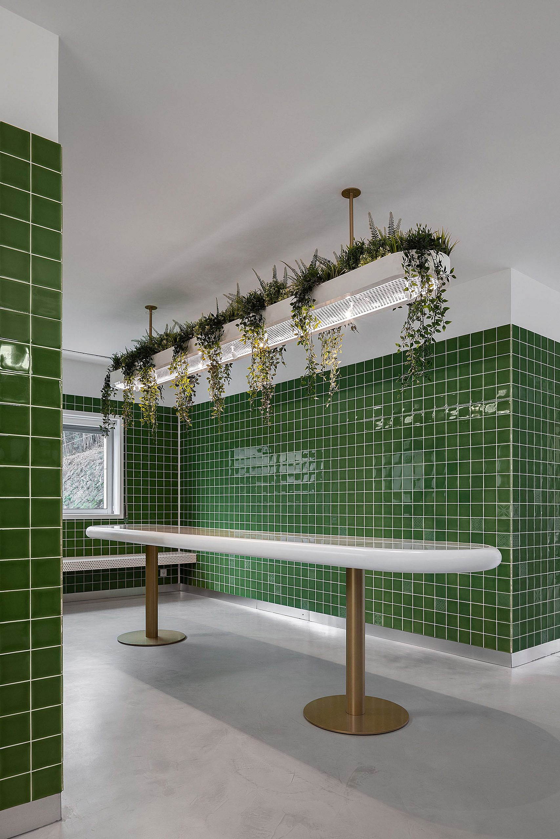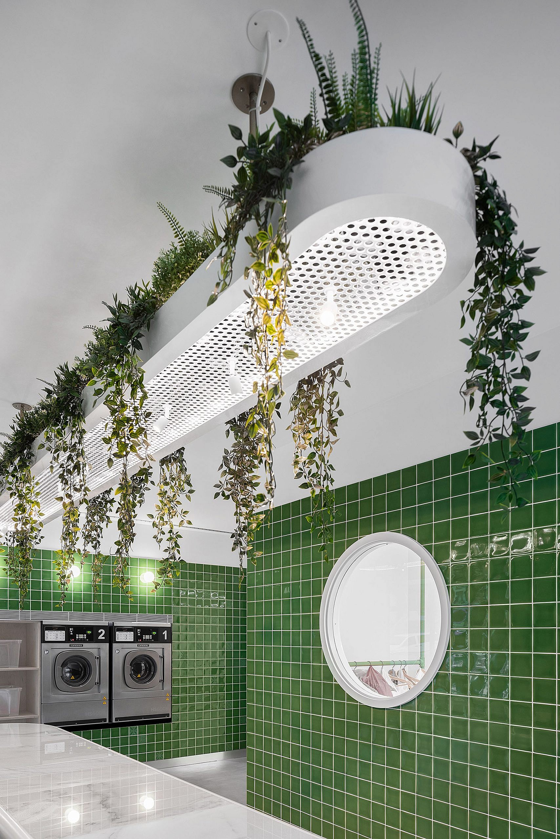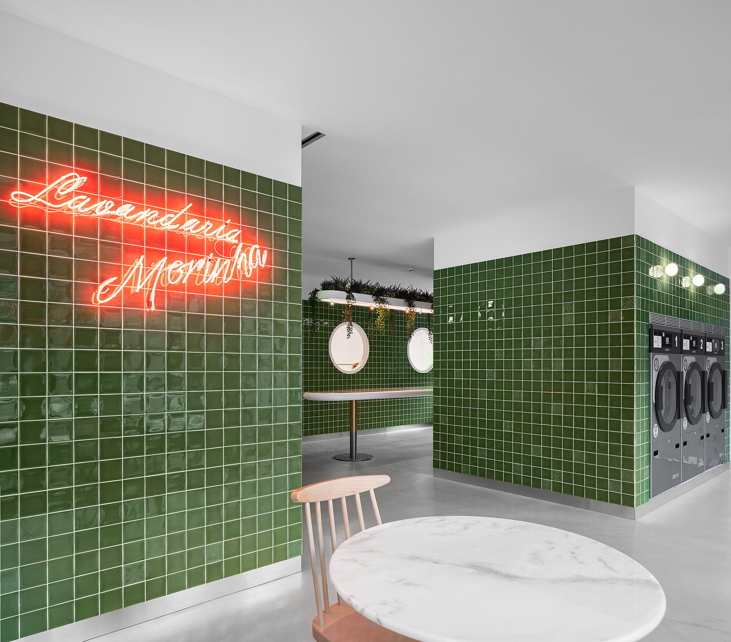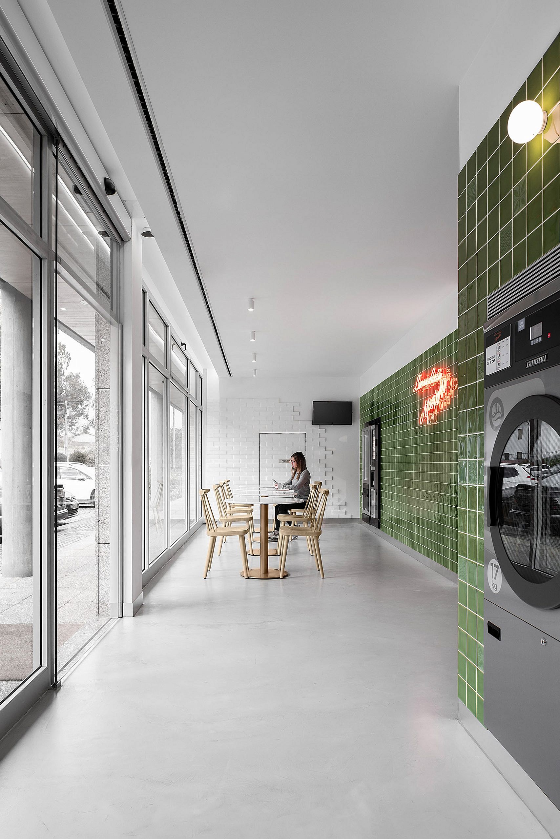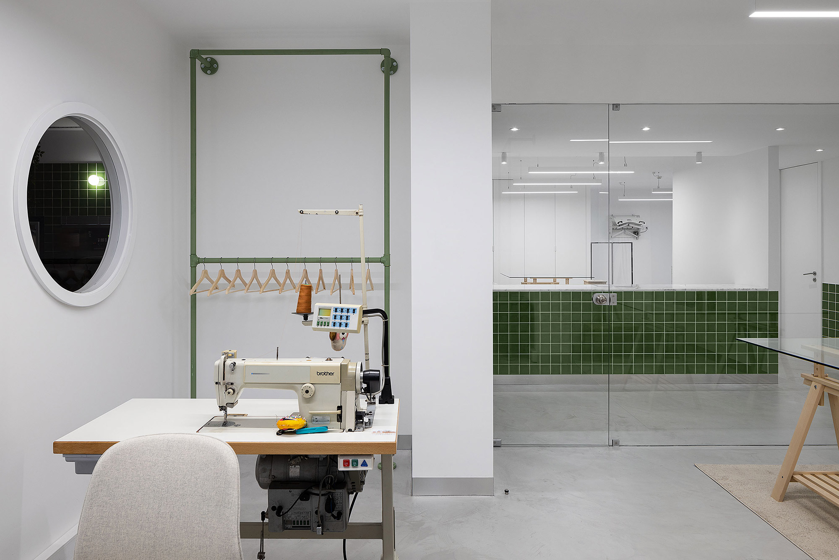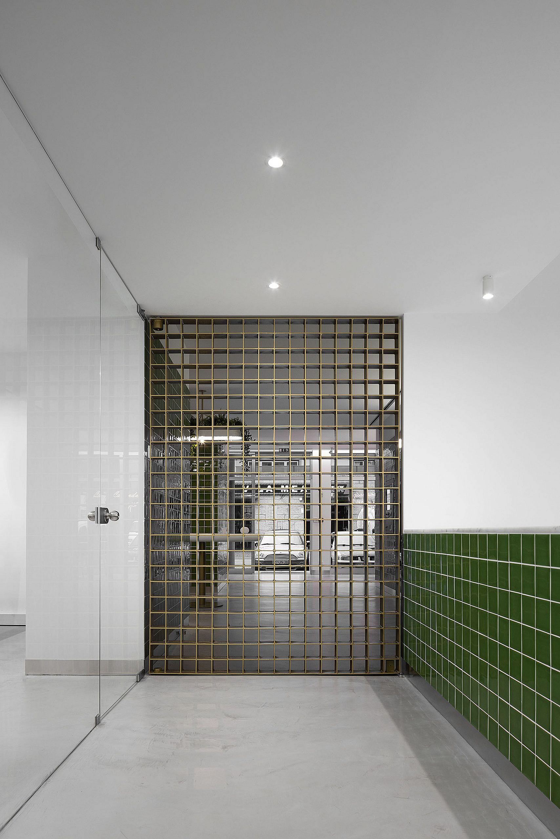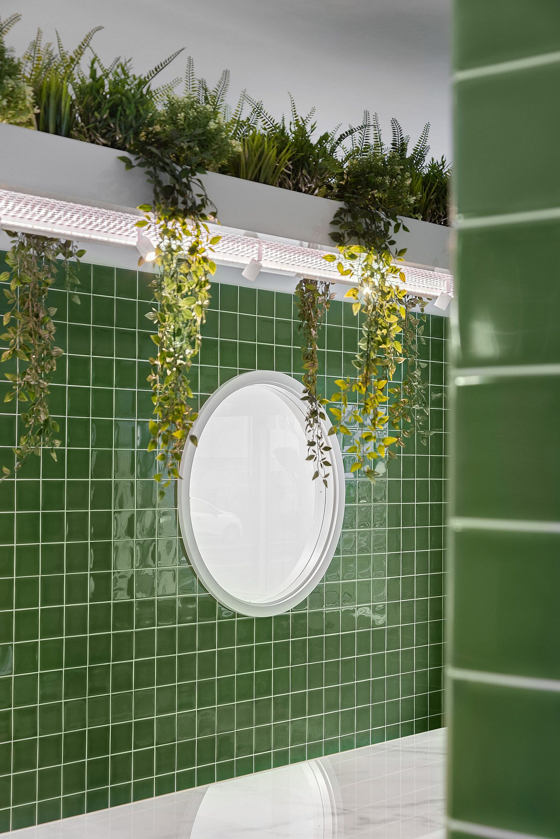A modern laundromat designed with retro touches that celebrate tradition.
Located in Vila Meã, Amarante, Portugal, Lavandaria Morinha offers the local community access to a modern laundromat that also contains a lounge and a practical clothing repair area. Architecture and design firm stu.dere designed the space with a minimalist design that celebrates tradition with a contemporary twist and a nod to nature. The studio used retro laundromats and community washing spaces as a reference for the design. Hence, the bright green tiles that cover the walls.
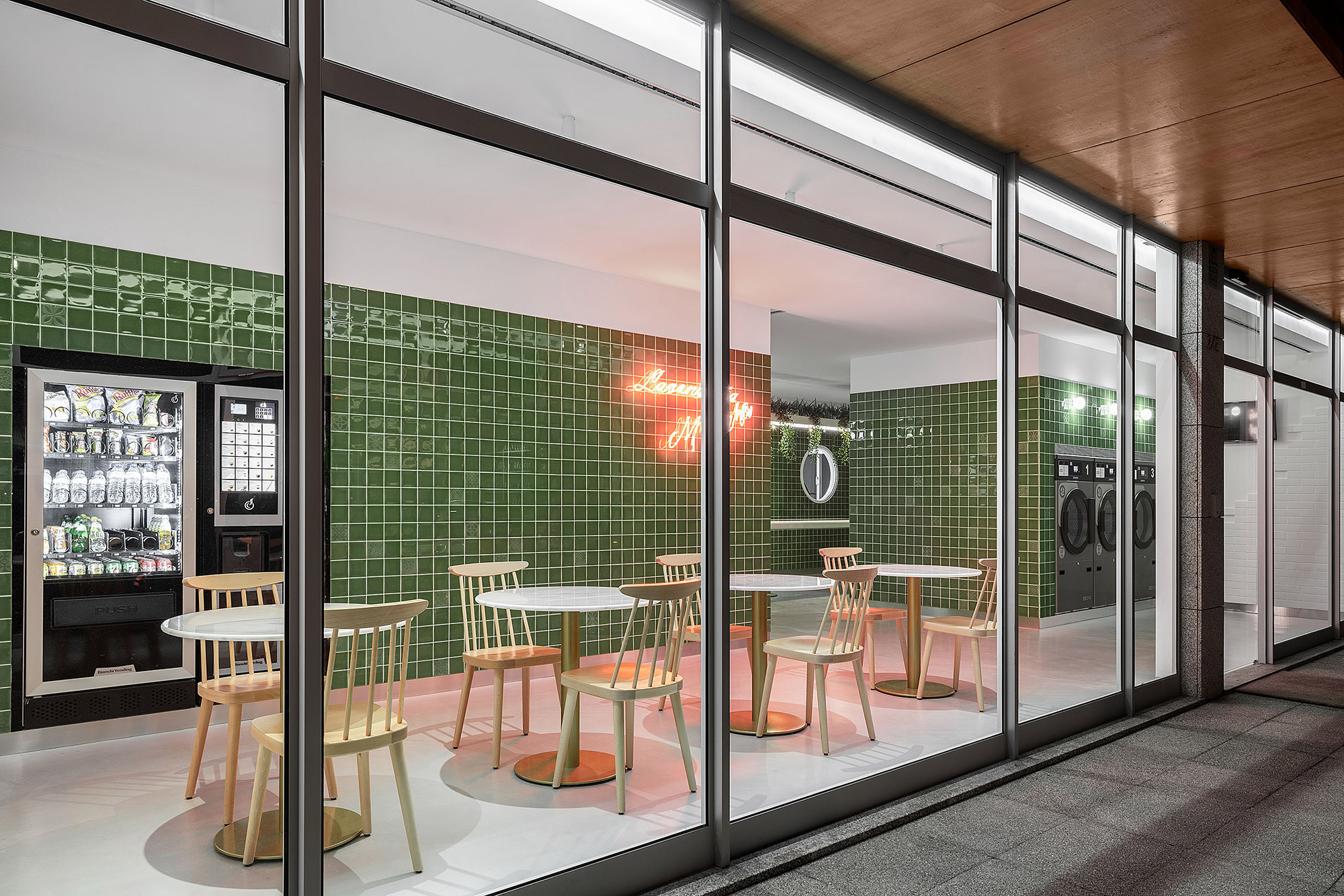
The interior features a self service laundry on one side and a specialized sewing area on the other. A metallic panel with a checkered pattern divides the two spaces and offers a fresh take on classic tiling at the same time. Customers can relax on comfortable chairs with refreshments from a vending machine while they wait for their clothing to dry. Red neon lighting adds another retro touch to the space.
This modern laundromat has a folding counter as well as a self repair clothing area. A sewing machine and large spools of thread in various colors provide a convenient solution to mend clothing as needed. The studio chose concrete flooring to add a contemporary accent to the design. The waterproof microcement offers more durability in this high traffic area and also requires minimal maintenance. Suspended plants bring a touch of nature to the interior and brighten the space further. Photographs© Ivo Tavares Studio.
