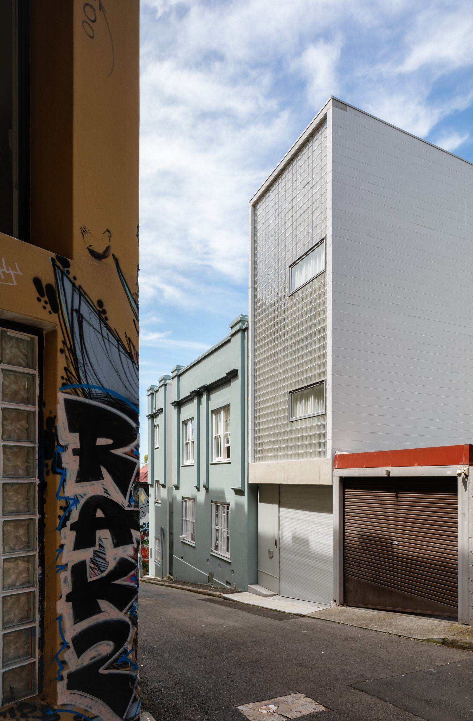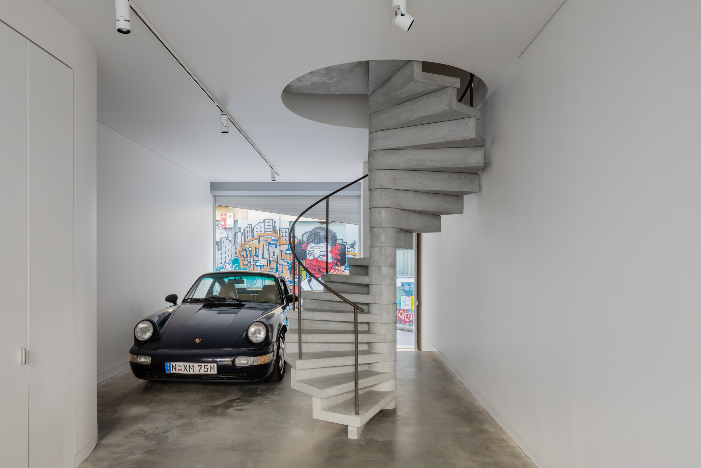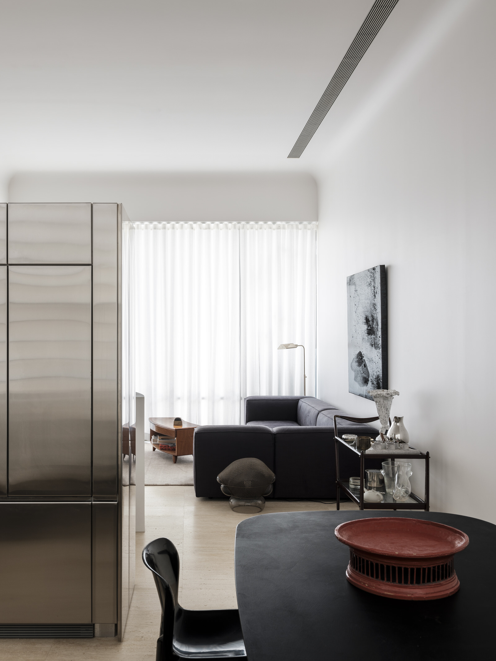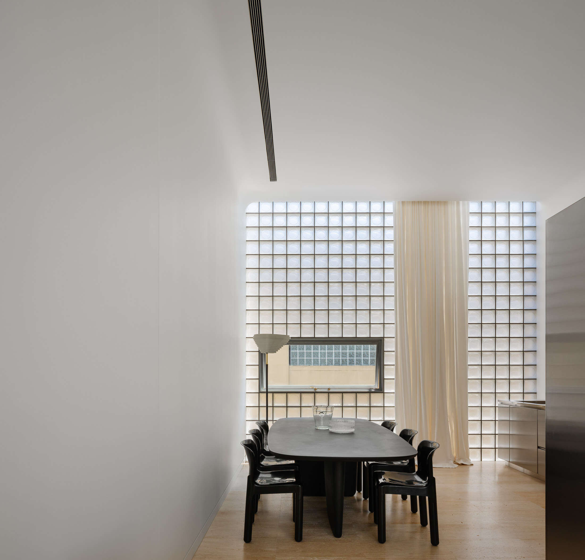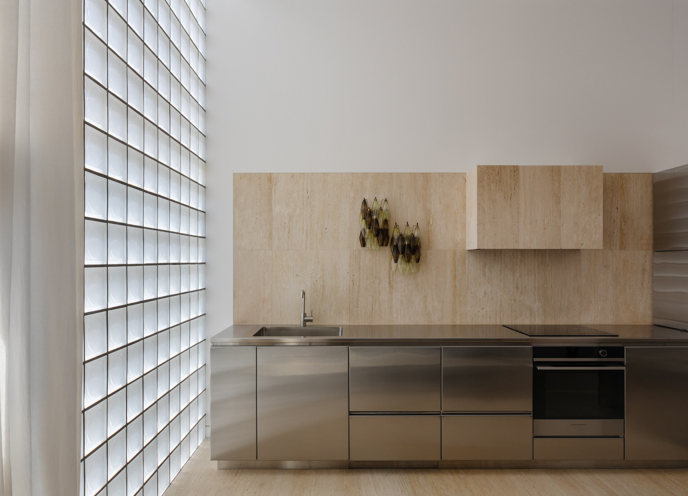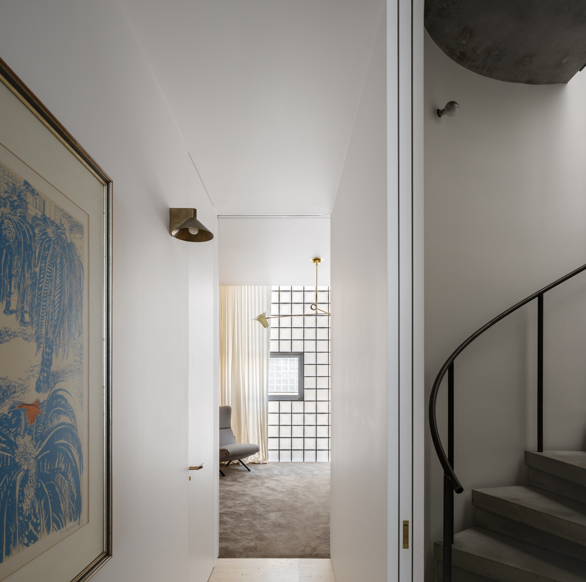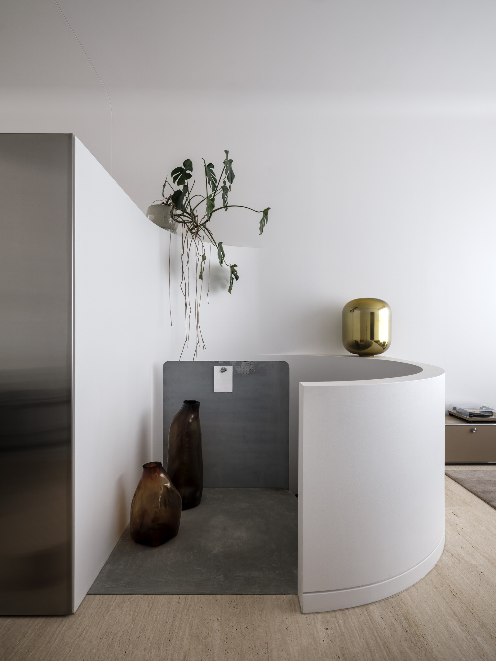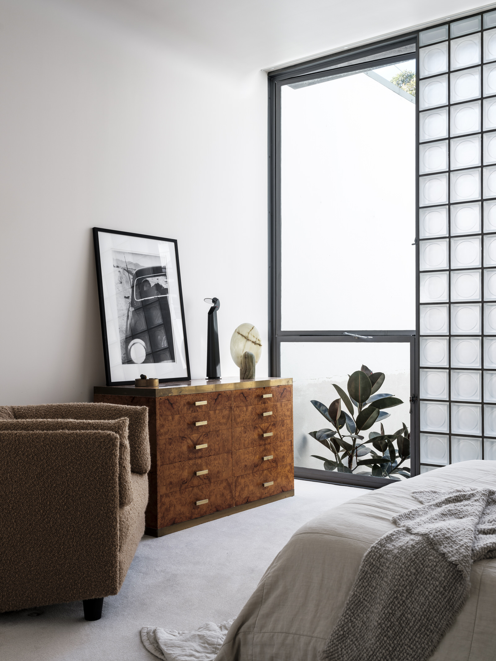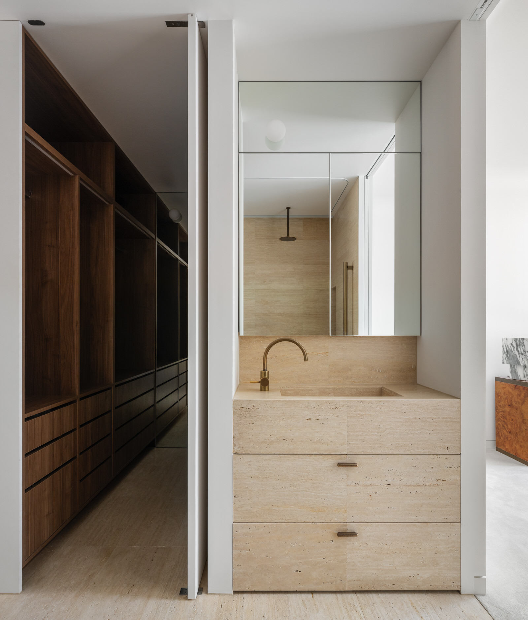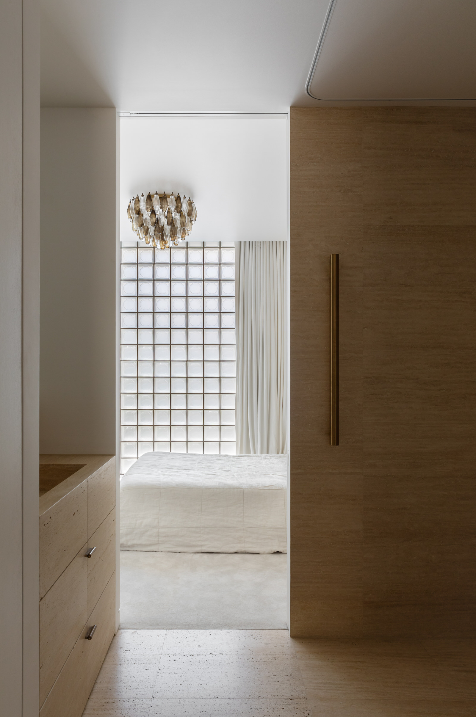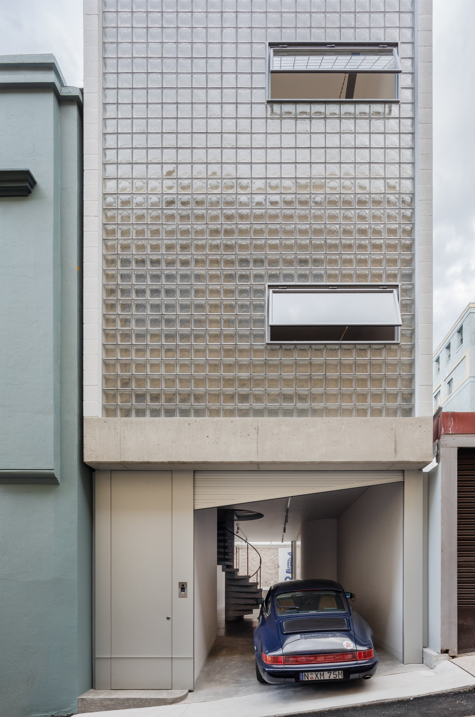A spectacular glass house that becomes a luminous presence in a gritty urban lane.
Located in Darlinghurst, NSW, Australia, this distinctive glass house was designed by Brad Swartz Architects in collaboration with renowned industrial designer Henry Wilson. One could describe the Laneway Glass House as a glowing jewel in a grime and graffiti-covered back laneway. Brad Swartz, founder of Brad Swartz Architects, referred to the use of glass blocks on the west-facing laneway boundary that allows the house to harness light while maintaining complete privacy. Both Swartz and Wilson invested extra effort, care and dedication in creating this extraordinary and unique glass house.
Inspired by different architectural masters and concepts, the Laneway Glass House is truly a masterpiece. The dwelling sits on a narrow 56 sqm site. With the collaboration of the two architects, this space became a home and a studio for Henry Wilson. The project cleverly converted the rear lane parking of an existing terrace house into a new home, giving an example of urban infill housing done right.
A glass façade that floods the interiors with light and transforms the house into an urban beacon at night.
One of the best parts of this home is the translucent façade; the glazing gives the narrow space an illusion of being larger, thanks to the amount of natural light reaching the interior, coupled with wide ceilings. The spiral staircase is another wonderful part of this project. While the architects originally planned to put a straight staircase in, they eventually chose a spiral staircase that takes inspiration from Ken Woolley’s Paddington Home.
As a collector of vintage items, Henry Wilson filled the house with an eclectic selection of objects, including Carlo Scarpa lighting. The house thus becomes a refined exhibition space for a series of design gems. Wilson sees his Laneway Glass House as a surprising, unexpected sight for those walking down the road. Safe to say, it is the perfect creation from two idealistic and creative architects that share the same approach to light, aesthetics and functionality. Ultimately, the team maximized the narrow space to create the visual masterpiece that is the Laneway Glass House. Photography © Katherine Lu, Tom Ferguson.



