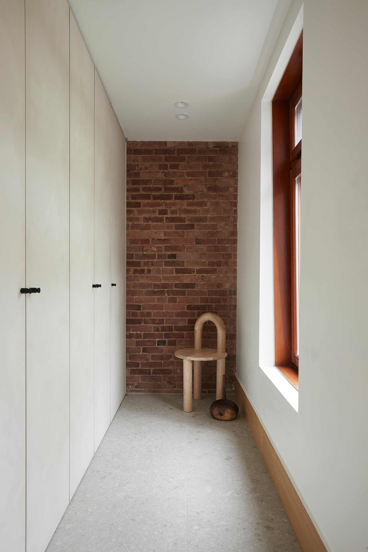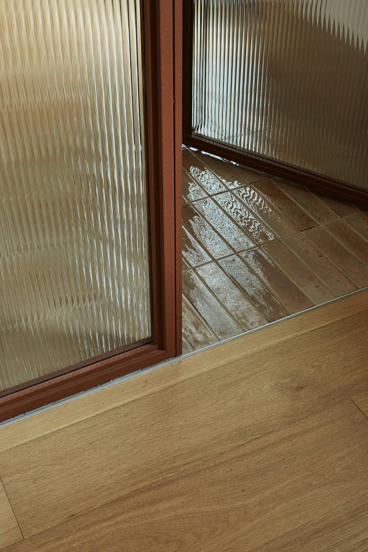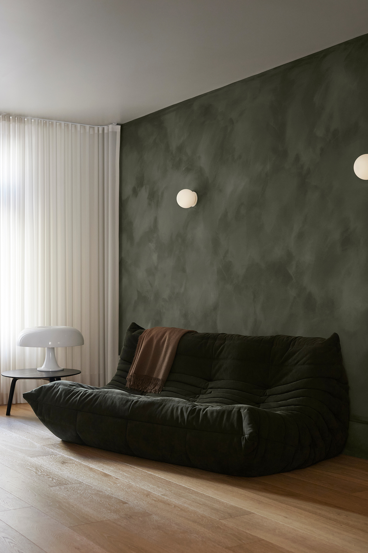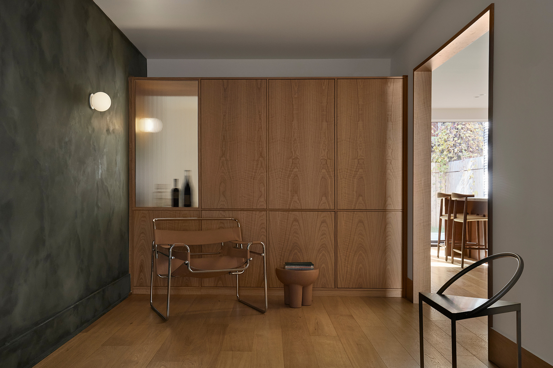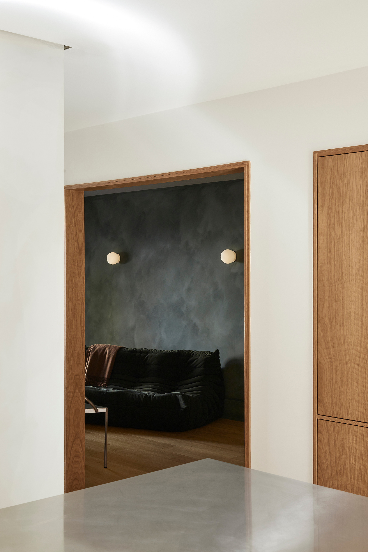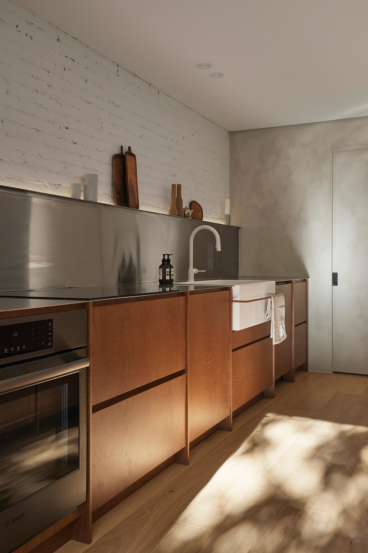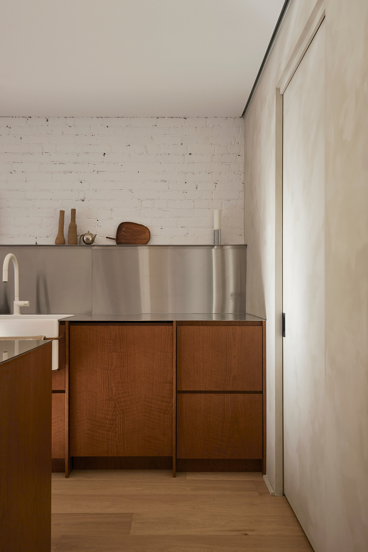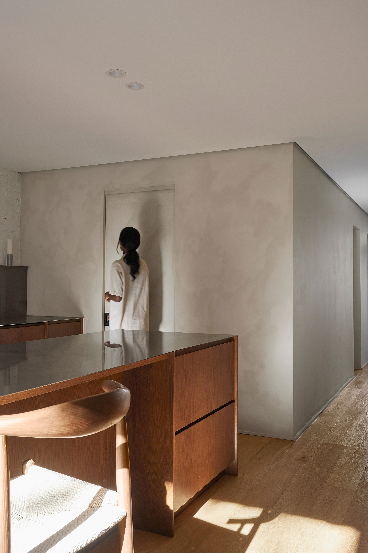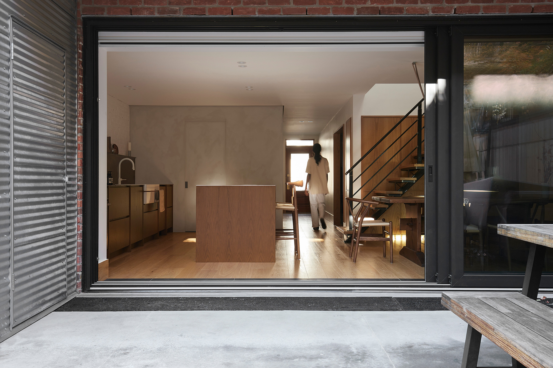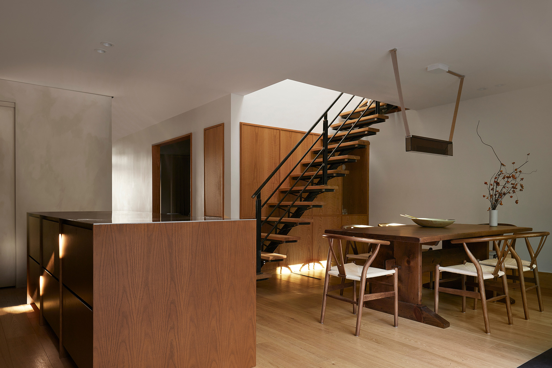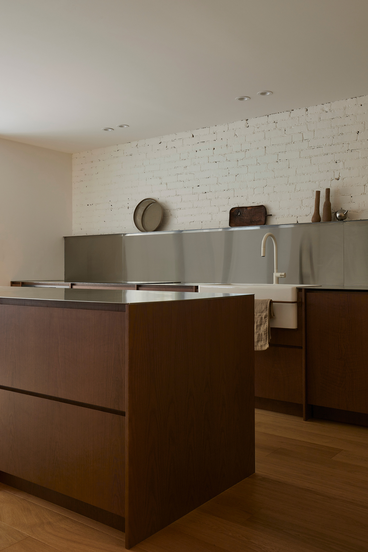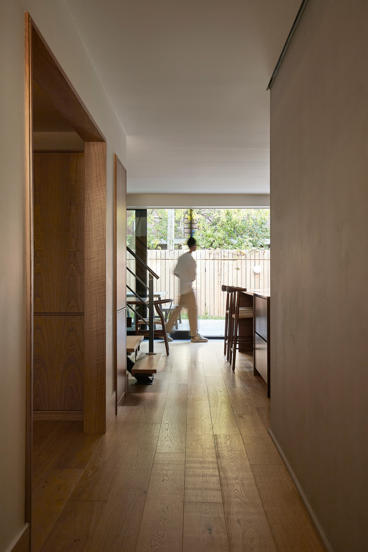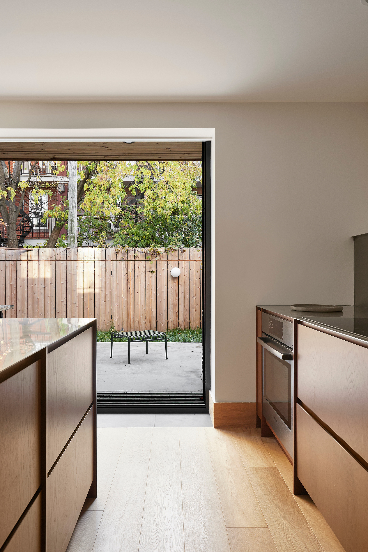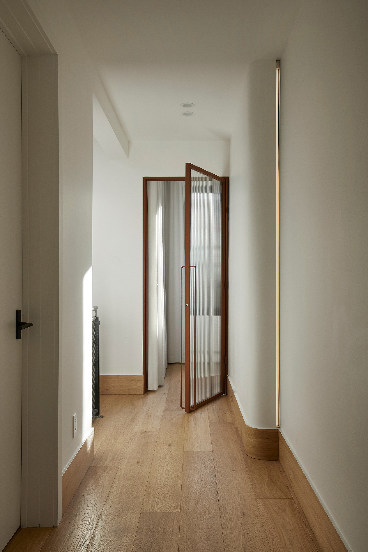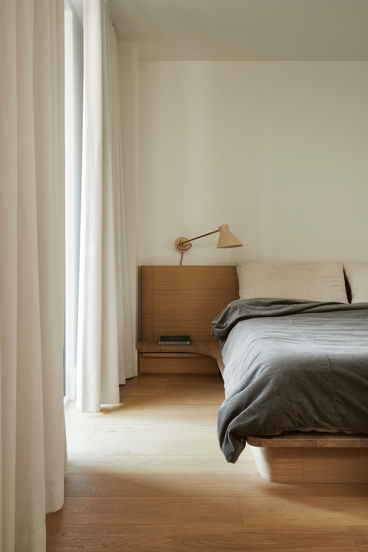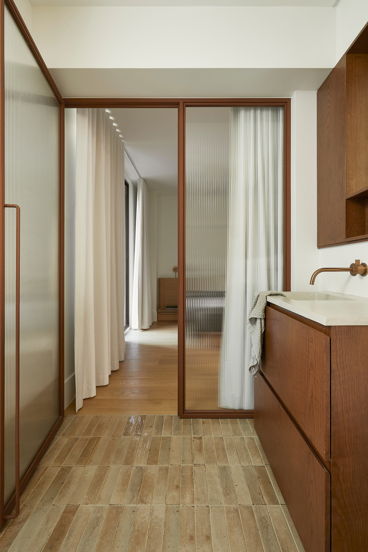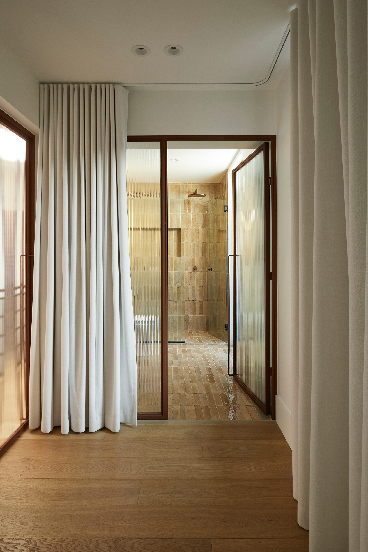A Revitalization Project in Montreal’s Plateau Mont Royal, Where Sentiment and Practicality Meet in Architectural Poise
The Lanaudière residence sits like a well-worn yet vibrant manuscript, recounting tales from Montreal’s Plateau Mont Royal, Canada—each brick layered with history and sentiment. It’s a space reimagined by the synergistic efforts of Michael Godmer Studio and architect Dany Durand Courchesne, built on the essence of familiarity and continuity for a couple who inherited this early 20th-century duplex.
As you enter, a medley of sensory impressions envelops you: the tactile richness of stone-textured tile underfoot, the subtle scent of limewash paint, and the warm embrace of white oak trim that welcomes and leads you further inside. This masterful assemblage maintains the bones of the original architecture, yet introduces a fluid separation of space. A storage enclave graces the entrance, sidling up to a powder room and secondary kitchen. Across the hall, the living room lies in wait, enclosed partially by limited openings adorned in white oak and swathed in shades of dark green limewash.
Your journey through the home reveals how each element communicates with its surroundings in a language beyond mere function. The ground floor unfolds organically to reveal a kitchen and dining room with a flirtatious openness to the outdoors. Here, the interior dialogue speaks in dark-wood floors and white oak cabinetry, as if whispering secrets to the verdant yard beyond.
Tactile materials and poetic connections between spaces.
Ascending the stairs, new treads of oiled white oak add another dimension to the existing raw steel structure. The tactile experience continues as you traverse to the private spaces on the second floor. On one side, secondary bedrooms whisper of quietude and simplicity, their presence marked by a shared bathroom and a laundry room. Then, a skylight-topped stairwell serves as a dividing line, ushering you to a primary bedroom that overlooks the yard. Here, a terracotta-colored glass screen dances with the light, while copper fixtures gleam softly in the en-suite bathroom, whispering echoes of natural elements that existed long before the home did.
In keeping with the story, the home’s exterior nurtures a dialogue between past and present. While the majority of the back wall remains unaltered, a newly-added triple sliding door on the ground floor acts as a fluid transition between indoor and outdoor realms. Above, a reimagined black wrought-iron balcony pays homage to Montreal’s architectural heritage, contrasting the stark, modern beauty of vertical cedar boards fencing in the yard.
What this revitalization project accomplishes so poignantly is a conversation across generations. It’s a marriage of old-world craftsmanship—exposed bricks, wood-framed windows, antique furnishings—with modern requirements, thus creating a unique narrative that preserves the home’s foundational spirit. It’s not just a space—it’s a living, breathing embodiment of a family’s history and future, held in the architectural arms of one of Montreal’s most storied neighborhoods. Photography by Maxime Brouillet.



