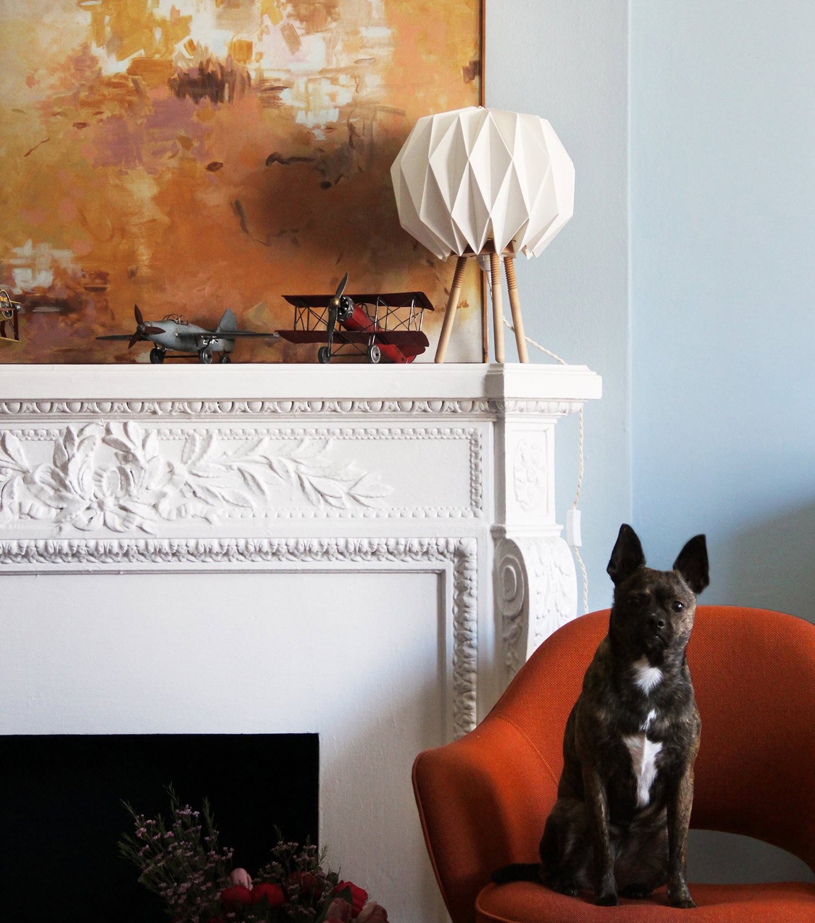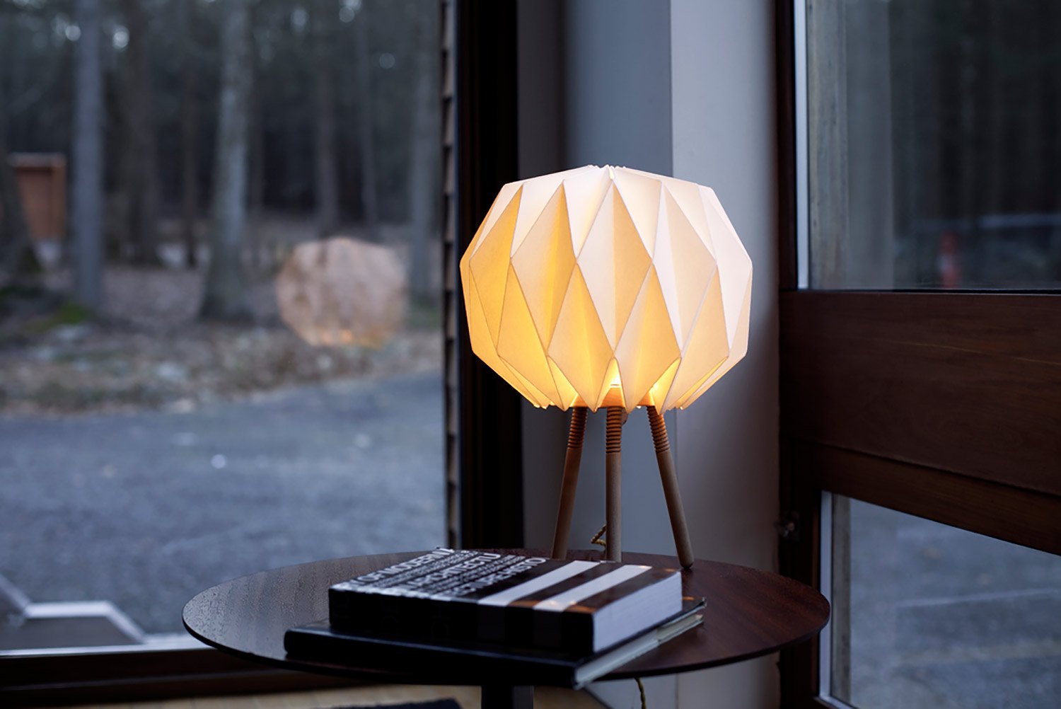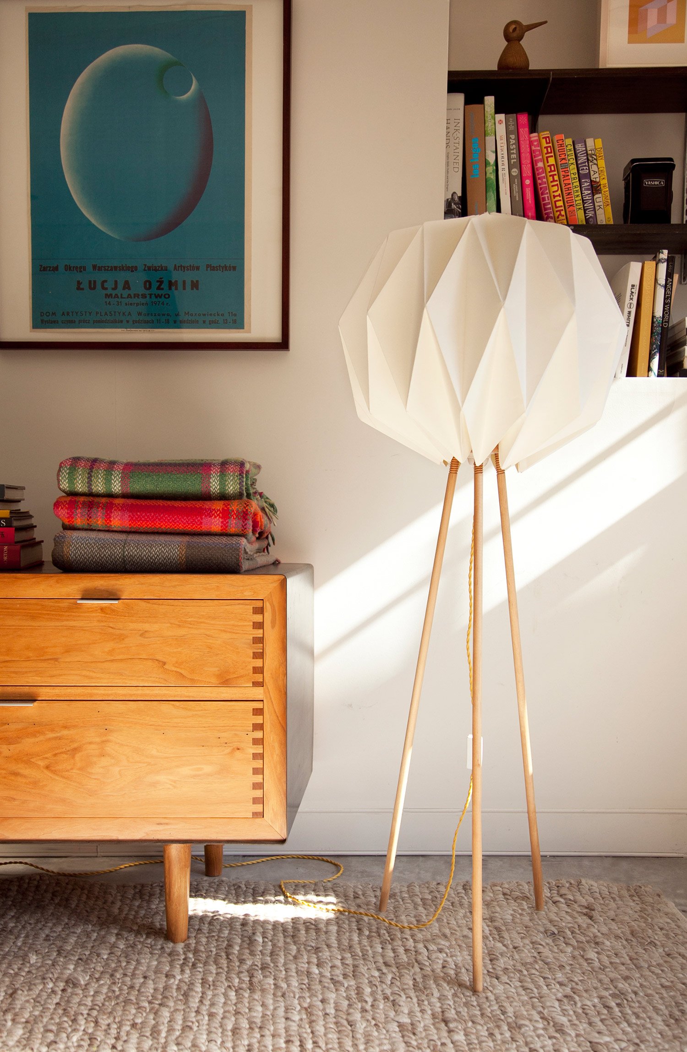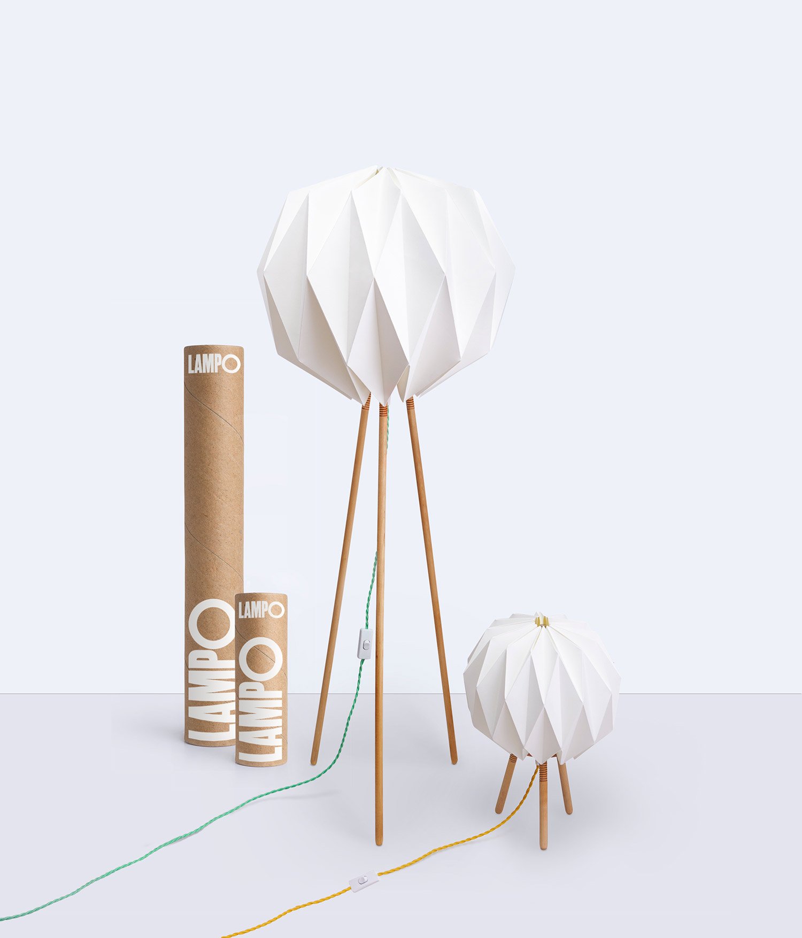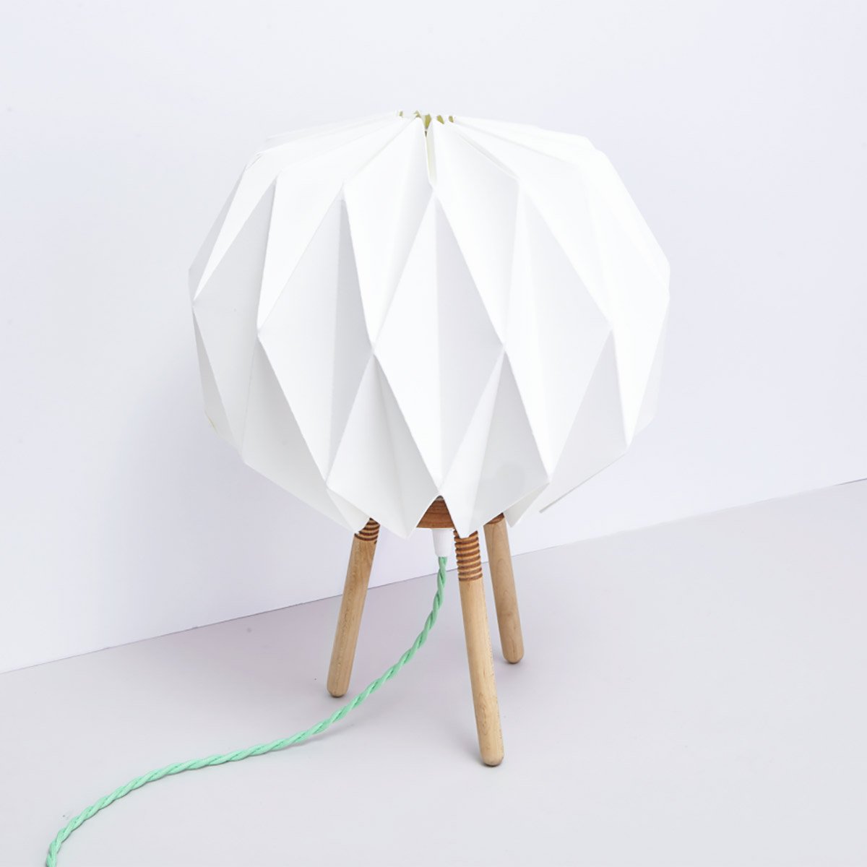The stylish Lampo is designed by Kasia Oźmin and Lindsay Richardson as an answer to their own past struggles to find elegant, easy to install, and affordable lighting. The lamp instantly catches your attention thanks to the innovative design, inspired by both Isamu Noguchi and George Nelson. An origami shade featuring clean geometric shapes combines with the warmth of maple wood and the eye-catching accent of the twisted cloth cable.
Traditional techniques and craftsmanship along with creativity and contemporary style ensure that LAMPO stands out in any interior. A modern classic, the lamp adds visual impact to a décor, whether it’s in use or simply waiting for the night to fall. Each shade is carefully folded by hand using Japanese Washi paper, which is made from the long fibers taken from the bark of the gampi tree and the paper mulberry. Tough, durable, and flexible, this is the perfect material for the origami shade and it also lends the light a beautiful glow. The three legs are crafted from maple wood using traditional threading techniques, which means they can be screwed onto the baseplate without the need for extra hardware. The cord is covered with a twisted cloth material, available in white, red, mustard, and mint, to complement existing furniture or to bring a pop of color to minimalist interiors and neutral color schemes. Finally, the whole lamp is designed to be as convenient and easy to assemble as possible. It arrives in a tube and can be used quickly, as the installation stage lasts around five minutes. LAMPO is available to pre-order in a table or a floor design and it will look at home anywhere inside a modern living space. Images courtesy of mylampo.com.



