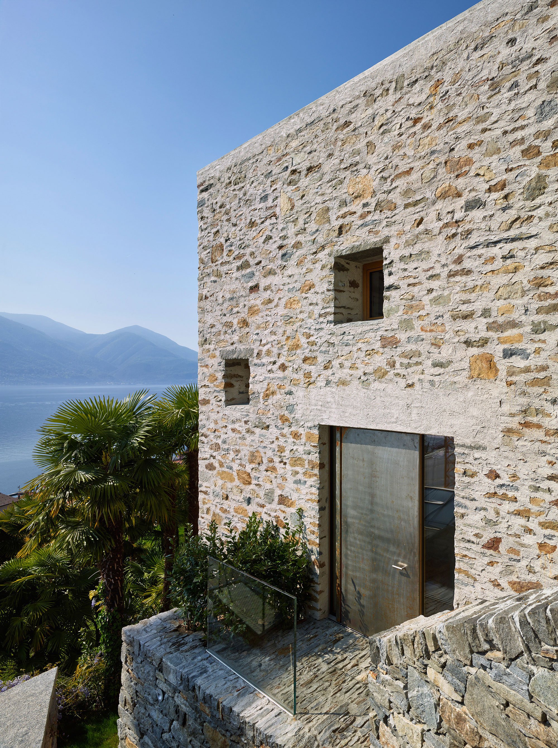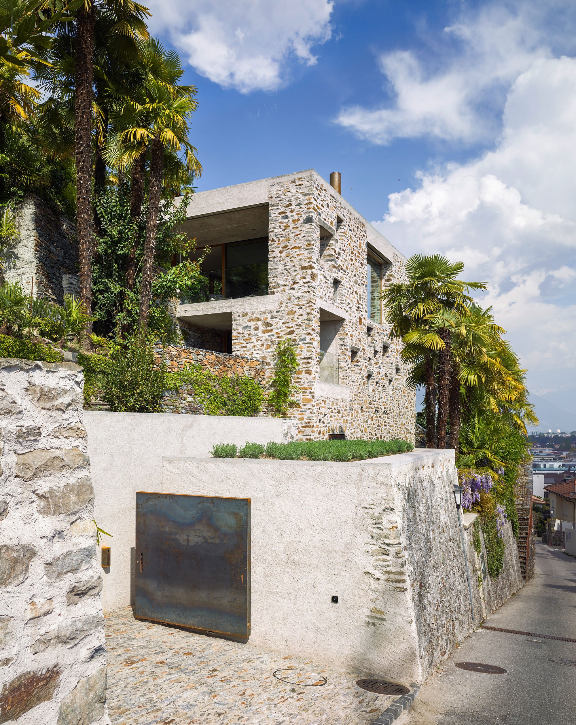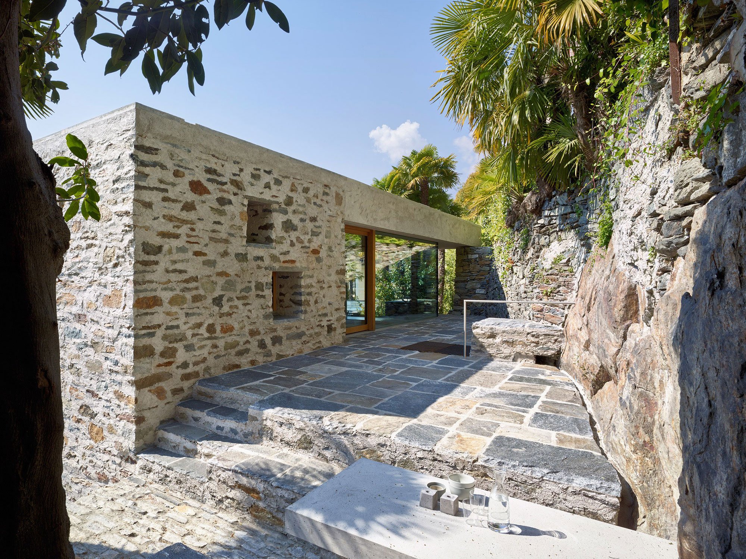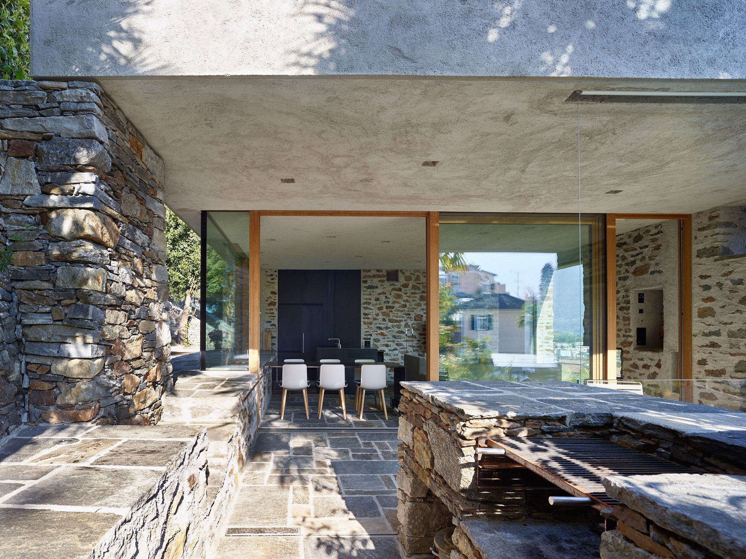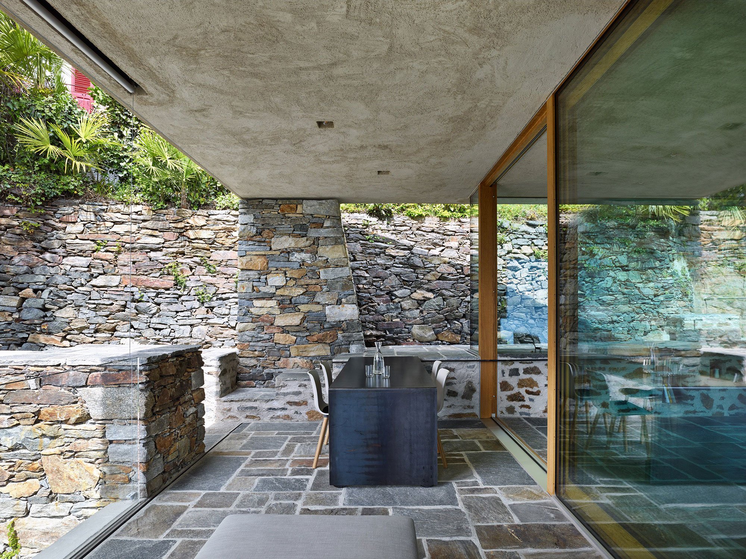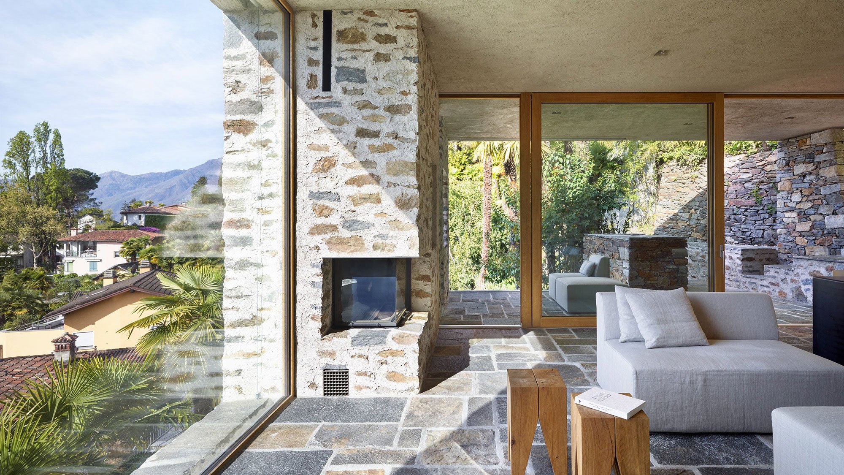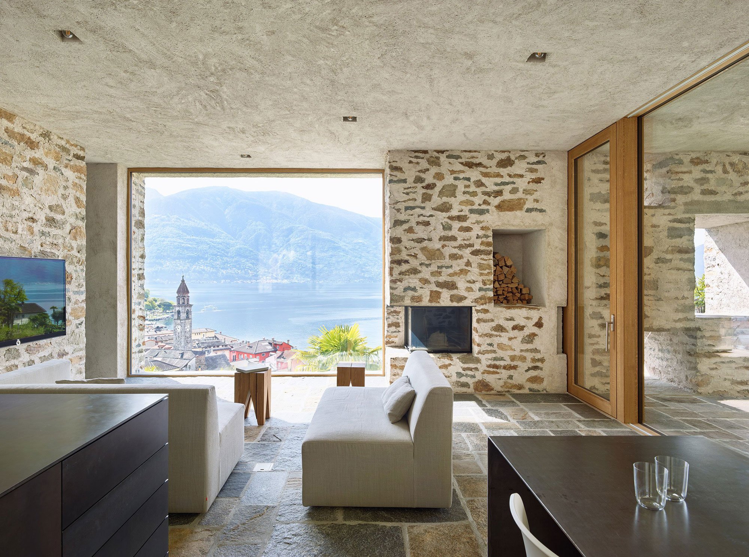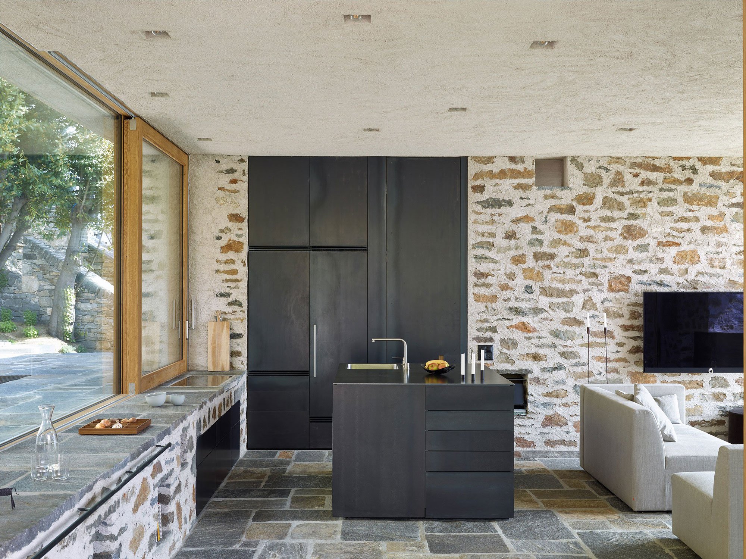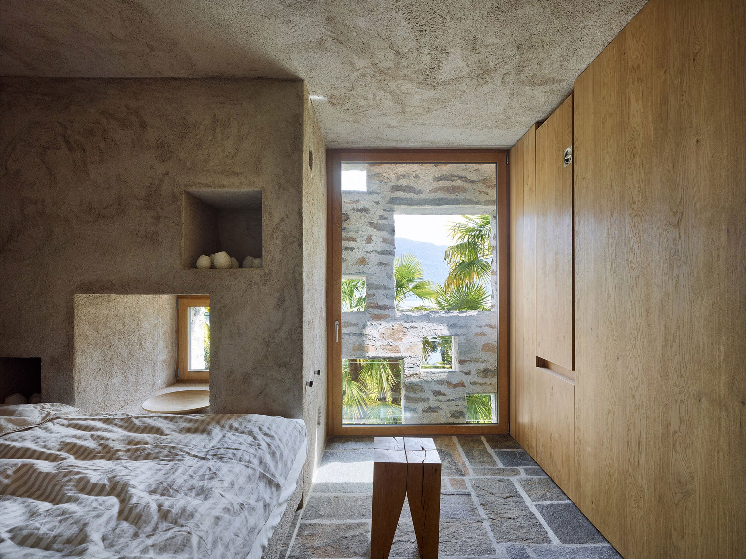Perched on an elevated site in Ascona, Switzerland, this charming lakeside house provides views of the historical town center, the picturesque Lake Maggiore, and the diverse Mediterranean garden that includes palm trees and local vegetation. Wespi de Meuron Romeo Architetti modernized the old building using a blend of natural stone and plaster. The new house celebrates vernacular architecture while also integrating the contemporary, simple cubic volume into its local context.
The distinctive fenestration optimizes the views and allows natural light to flood the living spaces. Rustic natural stone and traditional plaster appear both on the exterior and throughout the interior, complementing the structure’s modern features which include exposed lintels as well as cast-concrete floors. Large windows with wooden frames bring sunlight into the rooms and link them to the natural landscape, along with the sliding doors that open towards the garden and patio. Wooden surfaces and furniture enhance the rustic design. Their warmth also provides a counterpoint to the cool stone walls and flooring.
The ground floor contains two bedrooms, a sauna, and storage areas. The upper level includes the master bedroom and bathroom as well as the main socializing spaces: an open-plan living room, kitchen, and dining room. Outside, staircases and pathways connect the interior to terraces and to the lower garden level. Photographs© Hannes Henz.



