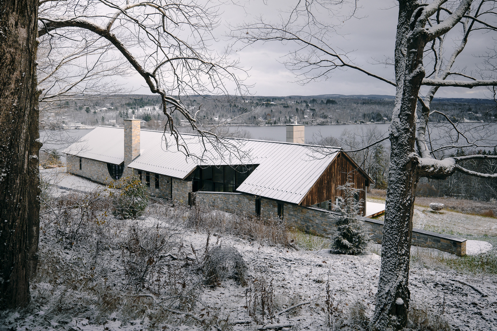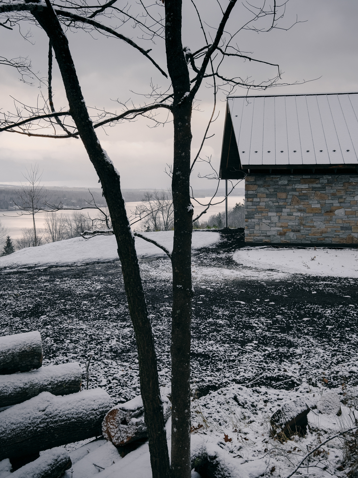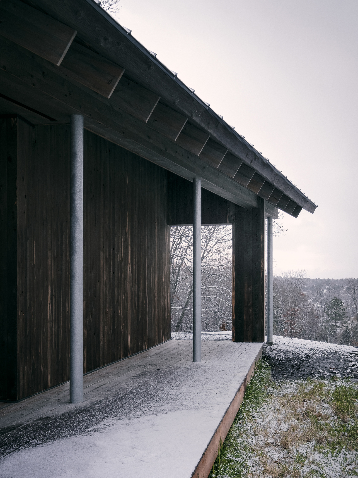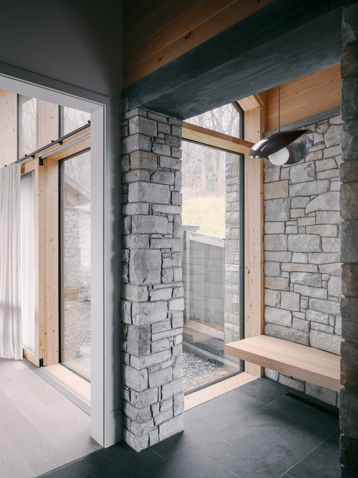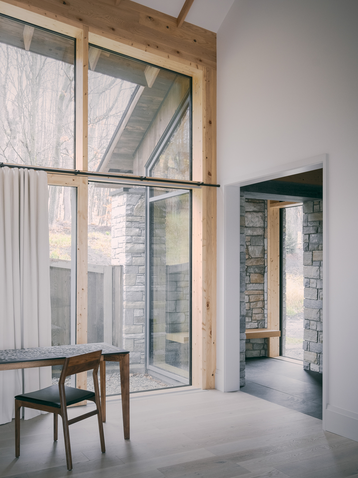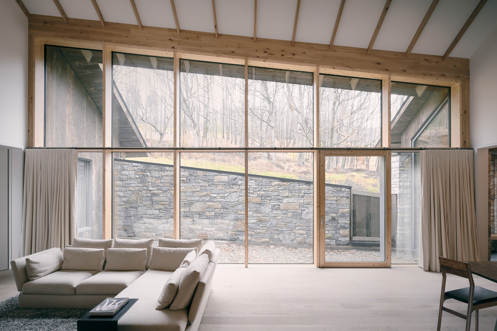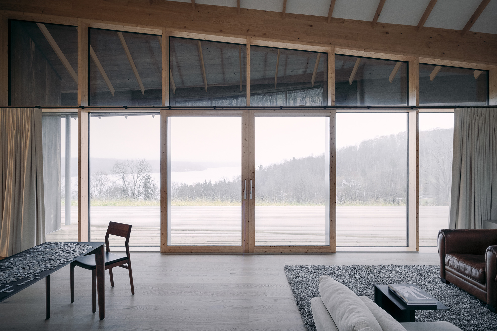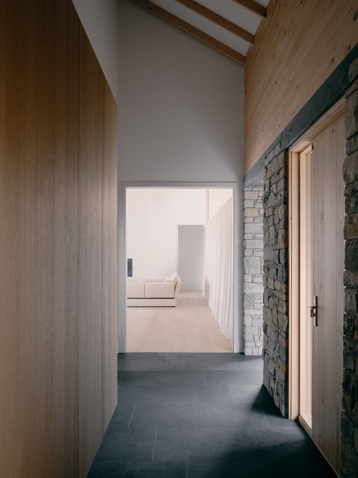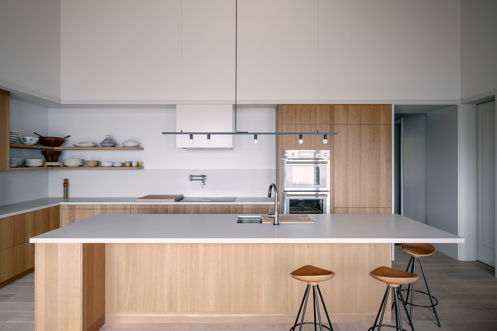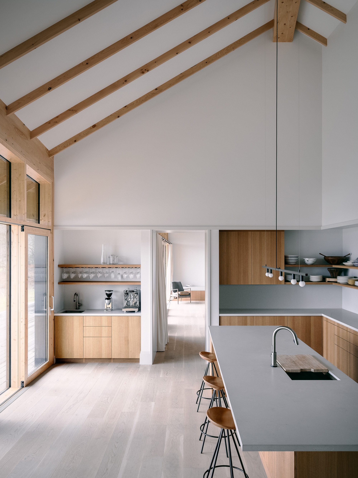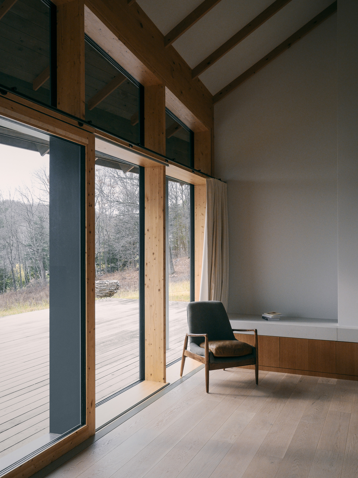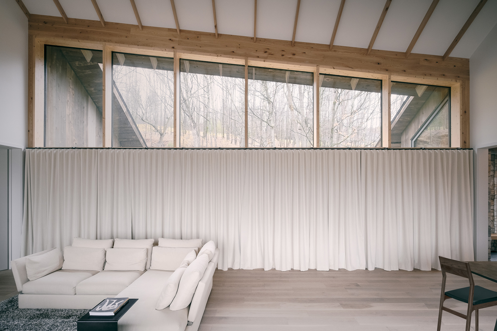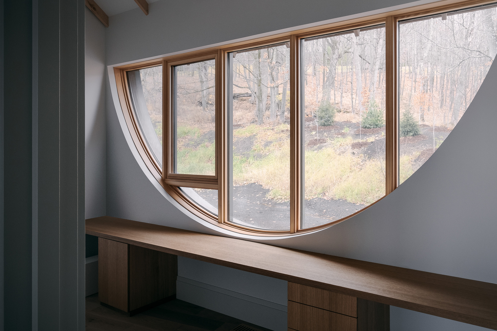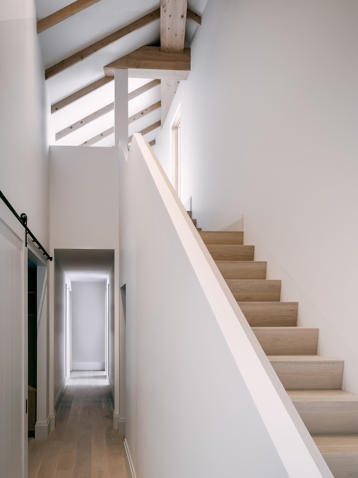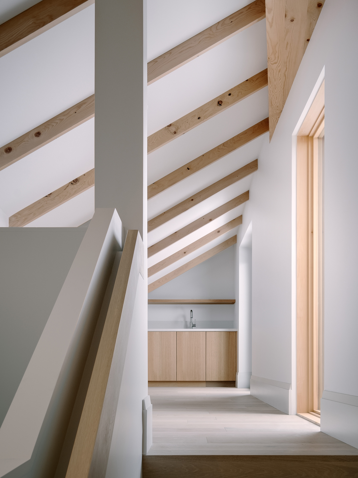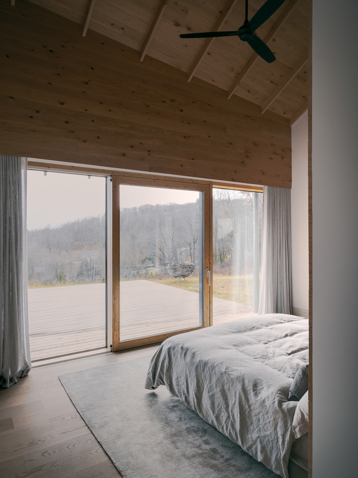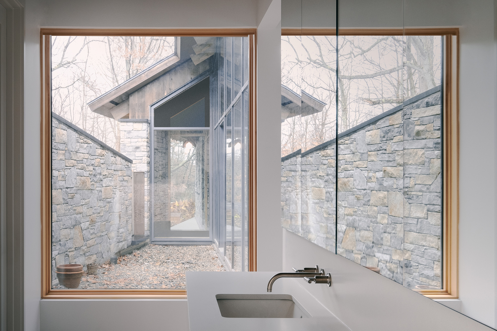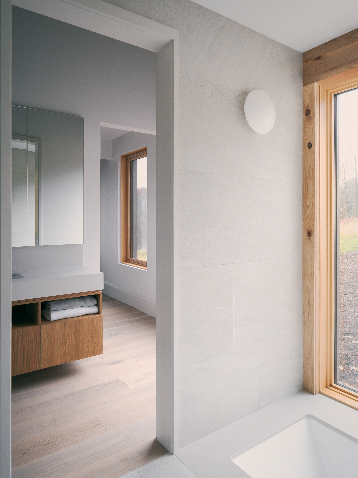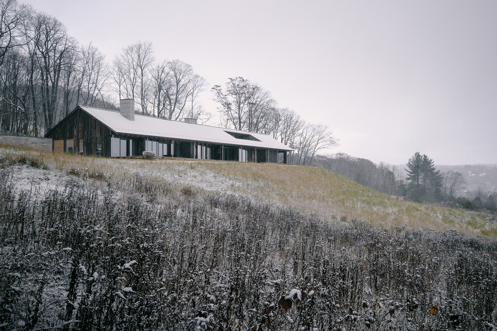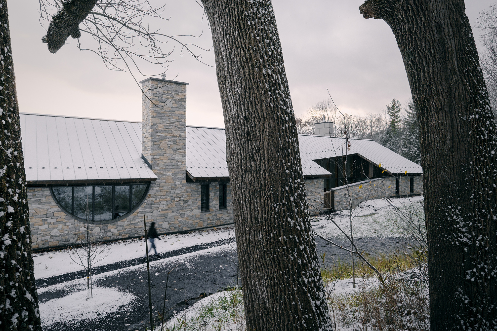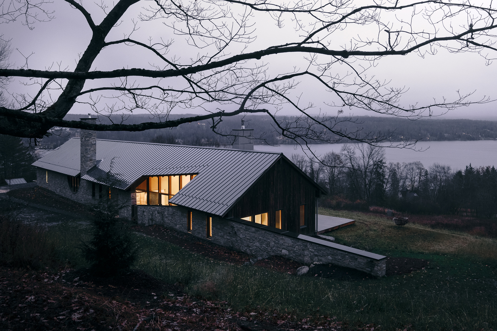A contemporary design inspired by traditional stone farmhouses.
Located in the Eastern Townships, in Quebec, Canada, this lakeside house is contemporary but also takes inspiration from vernacular architecture. More specifically, from traditional stone dwellings. Toronto-based Lee and Macgillivray Architecture Studio (LAMAS) designed the house for a client who wanted to use the space as a retreat and then as a permanent home in the future. The property also needed to be large enough to accommodate visiting family and friends, without standing out in the rugged landscape. The studio referenced the area’s old stone farmhouses in the design, adding a long dry stone wall to the north.
This stone border also provides protection against winter storms, with the large overhangs of the roof guiding snow away from the house’s exterior walls. While one façade runs alongside the protective wall, the other opens to lake views through expansive glazing. The house has an elongated form, with bedrooms positioned at both ends. In the center, the common areas include an open-plan living room and dining space with an extra tall ceiling. Clerestory windows bring more natural light into the interior, along with a rounded opening in the stone wall, corresponding to an office. Likewise, the roof boasts cut-outs that maximize natural light. The glazed façade opens the living spaces to views of Lake Massawippi and the Adirondack Mountains.
The studio used locally sourced and richly textured materials for the project, along with softer finishes. For example, the house features dry stone and aged hemlock cladding. Inside, the architects used light wood for the floors, stairs, and window frames. White walls, neutral textiles, and contemporary lighting and furniture complete the interiors. Photography © Félix Michaud.



