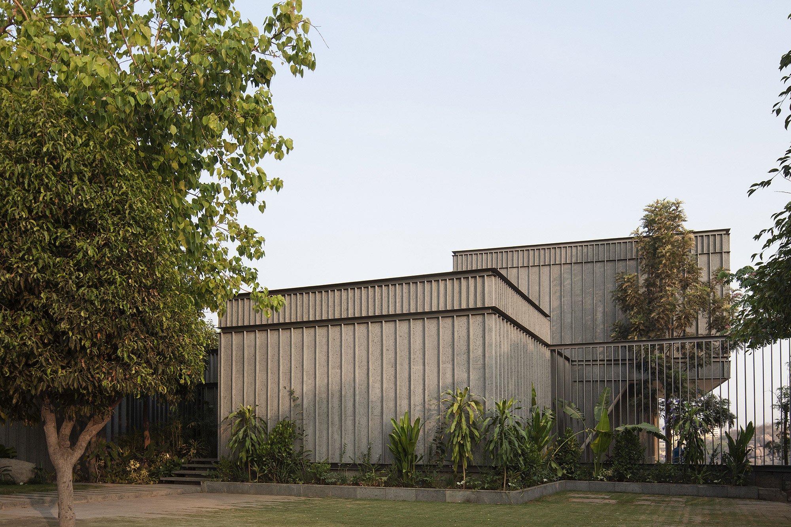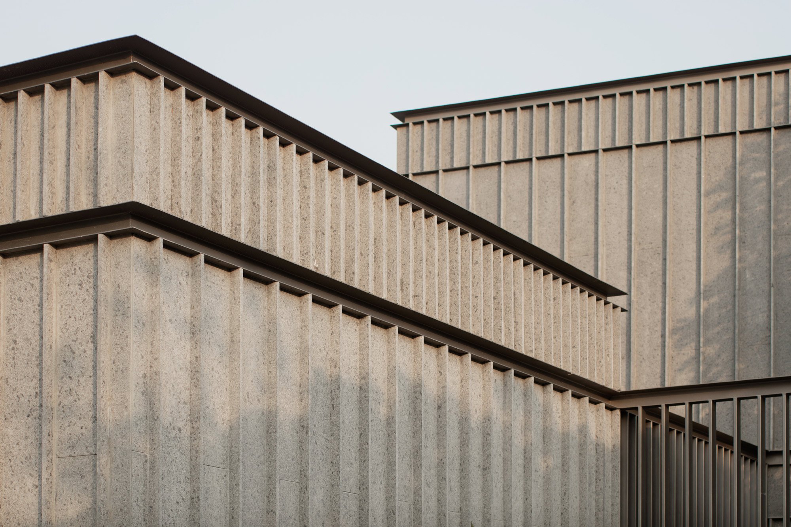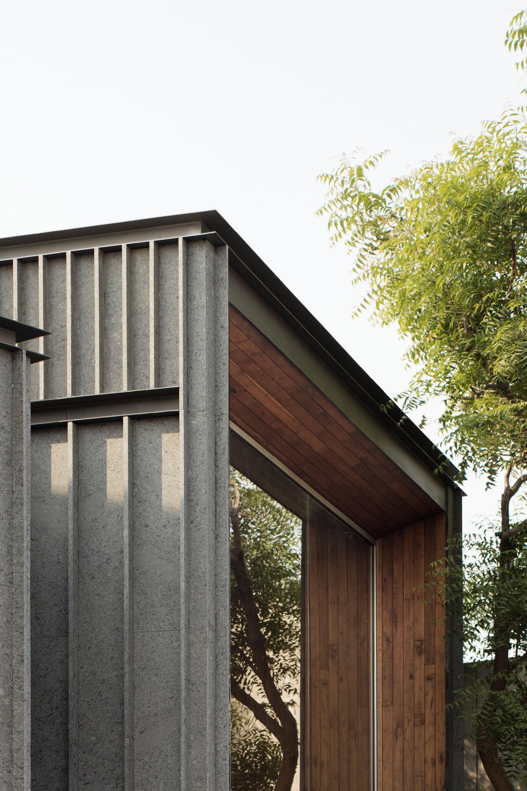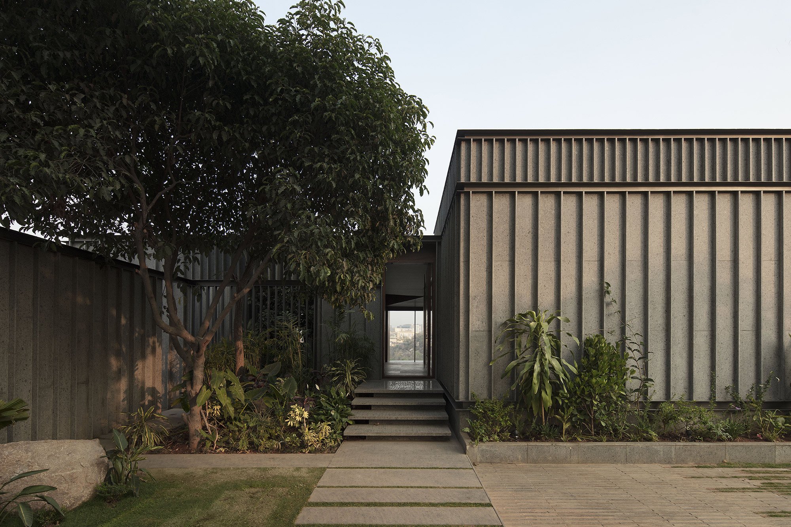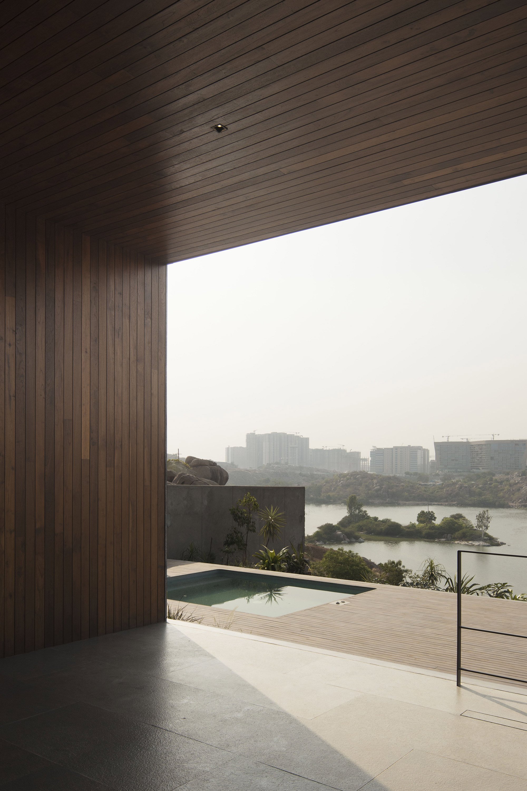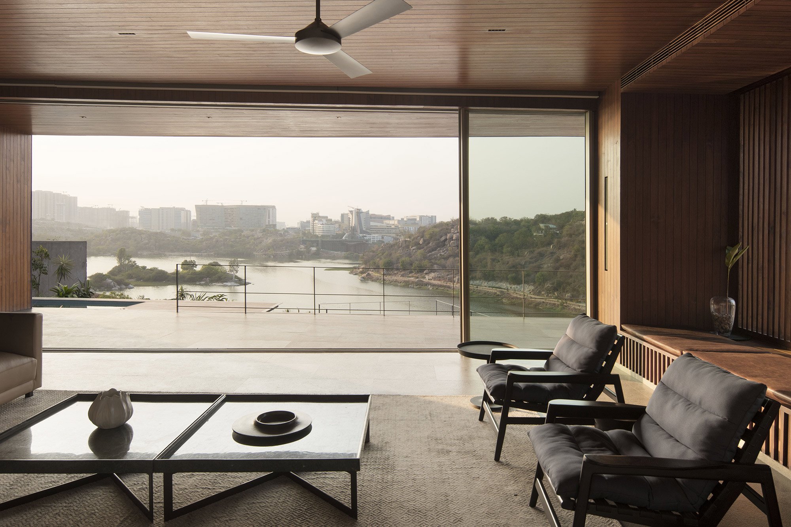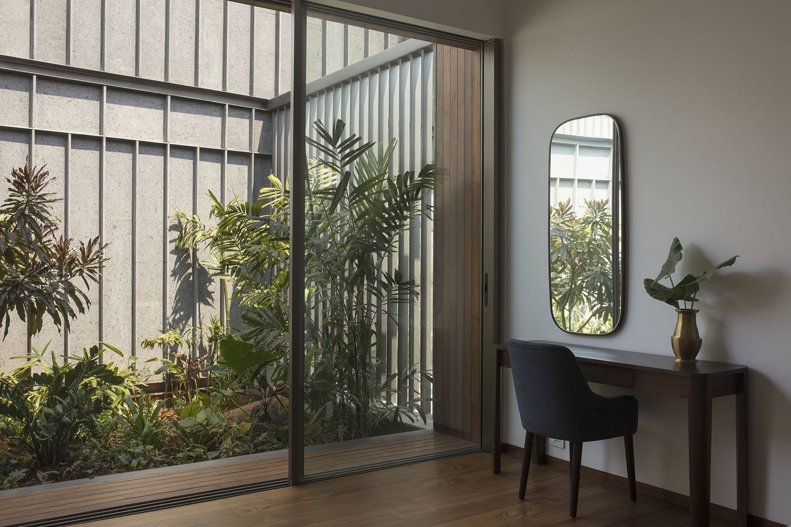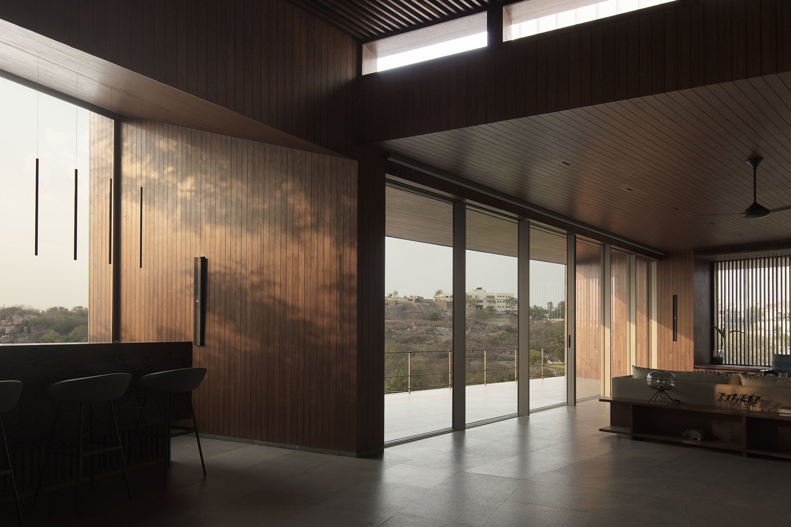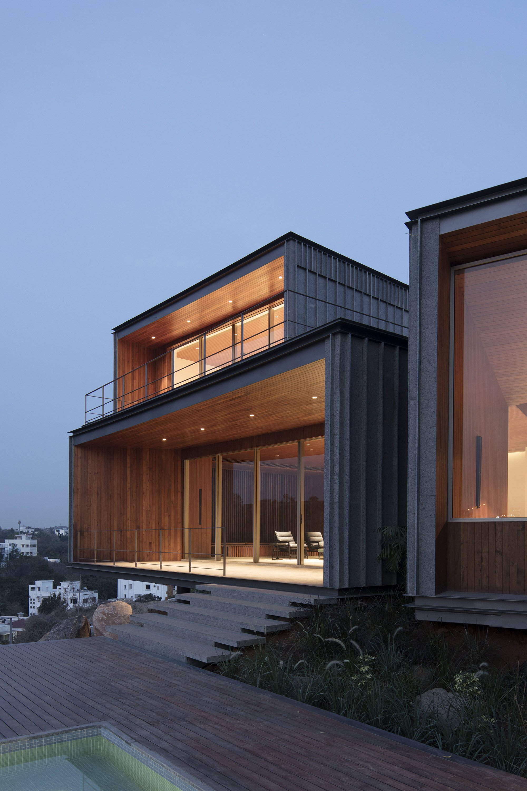A weekend home nestled in a natural landscape at the edge of a sprawling city.
Located in Hyderabad, India, Lakehouse is a weekend home that allows the inhabitants to relax in the middle of nature while still feeling close to the city. Designed by CollectiveProject the dwelling has a clean, contemporary design that maximizes the spectacular views with cantilevered volumes and glazed walls. Unlike other houses from the area, the building sits lightly on the land, as the architects preserved the site’s integrity. Instead of excavating the plot of land and flattening it, the team nestled the house into the sloping, rocky terrain. The structure stands on pillars, almost hovering above the ground. The privileged location offers access to views of the Durgam Cheruvu lake and to lush vegetation as well as to the rapidly growing city in the distance, creating a dialogue between the natural and urban settings.
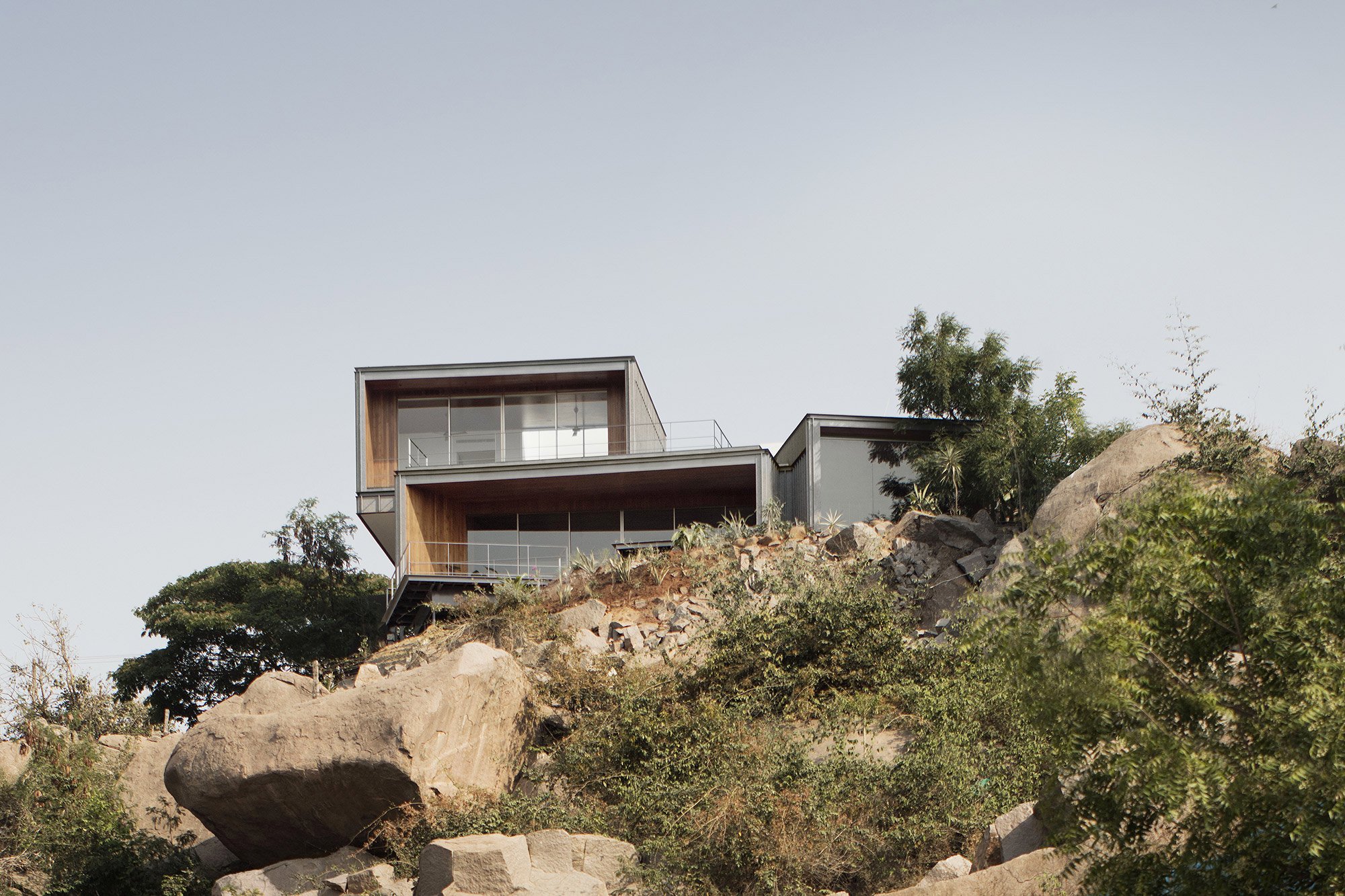
The project features contrasts between heavy and light, private and open. On the sides and the section facing the road, Lakehouse boasts granite stone cladding on a light steel structure. The slabs and ribs of the locally sourced granite create a play of light and shadow while also providing privacy from neighboring houses. On the side that overlooks the lake, the retreat features teak wood volumes that frame glazed walls. The wooden cladding also enters the interior to create a seamless transition between indoor and outdoor spaces.
Designed as a retreat that can offer a welcome respite from city living, Lakehouse features expansive social spaces. These include separate lounge and bar areas oriented toward different parts of the landscape. The landscaping also plays a part in the design, with lush plants towards the road leading to the rocky landscape. A deck area with a pool juts forward, to the water and the city beyond. Photographs© Benjamin Hosking.
