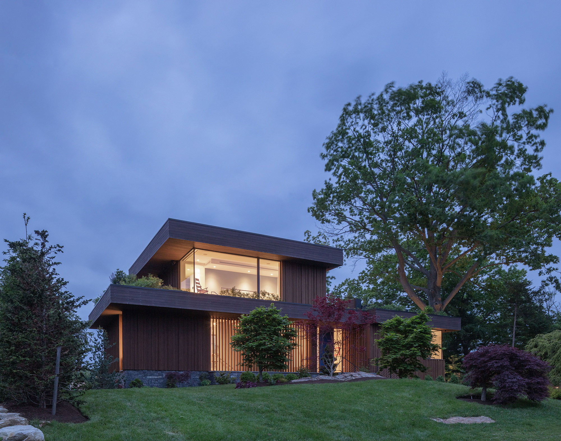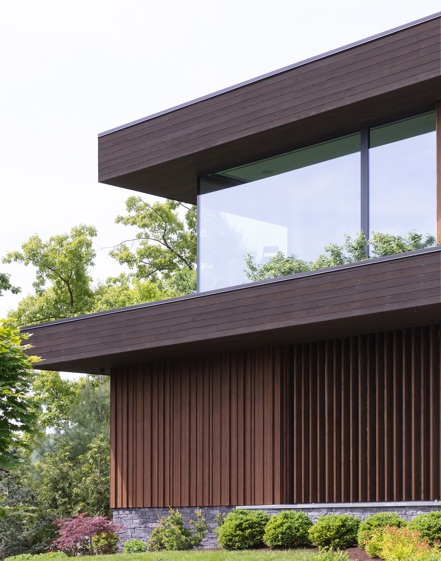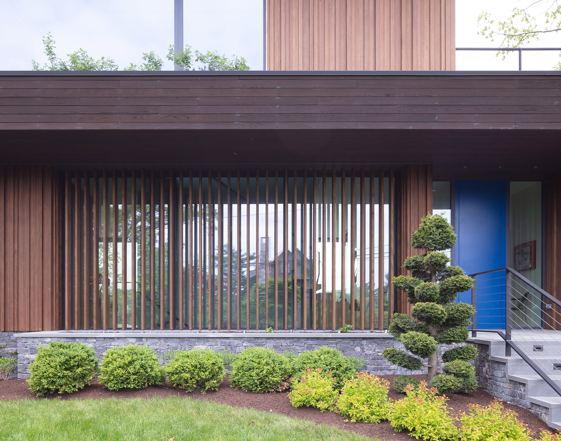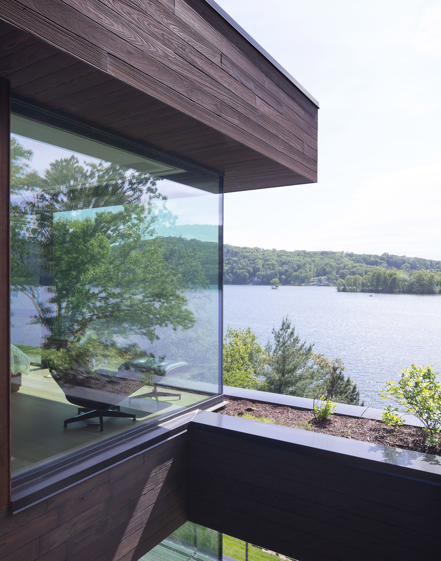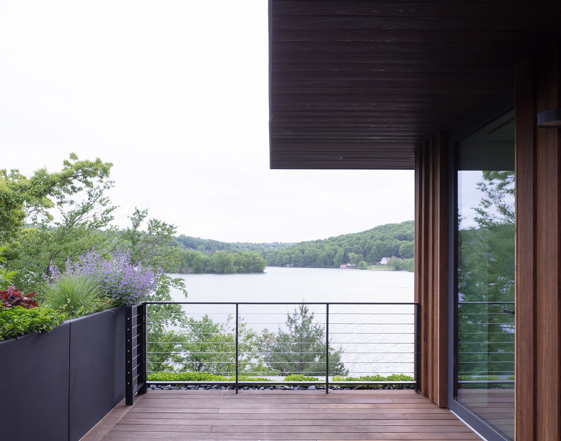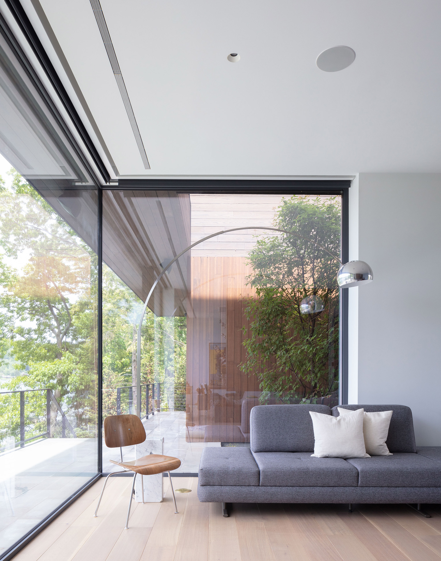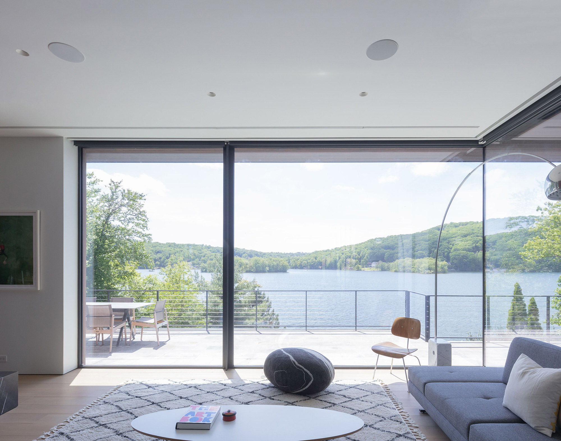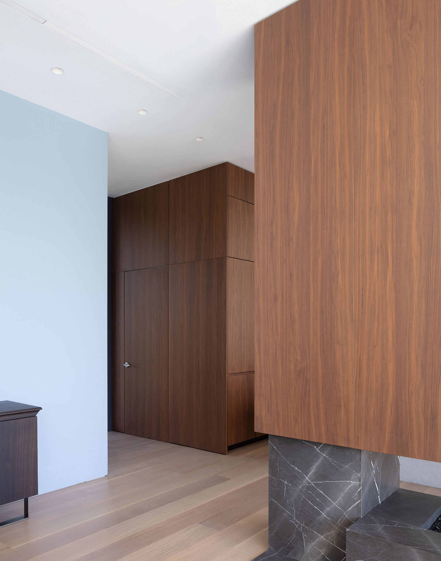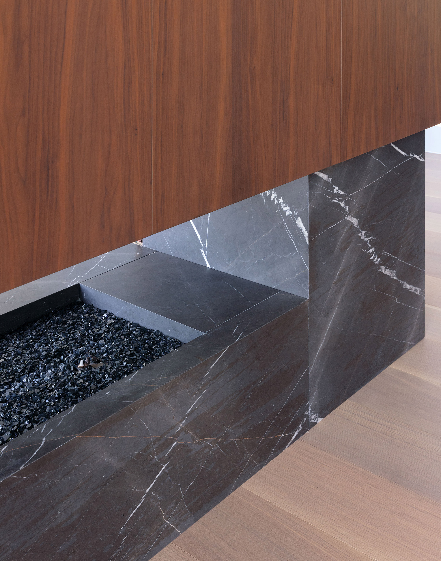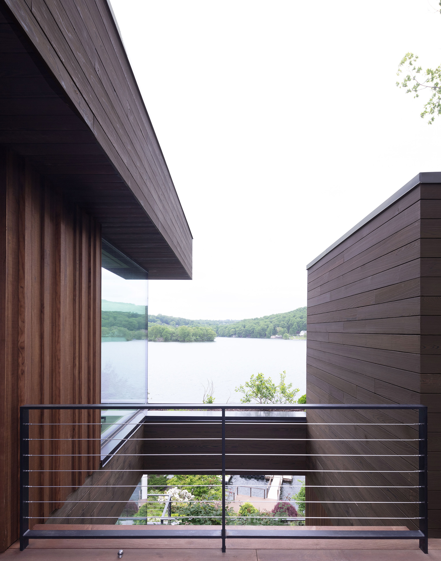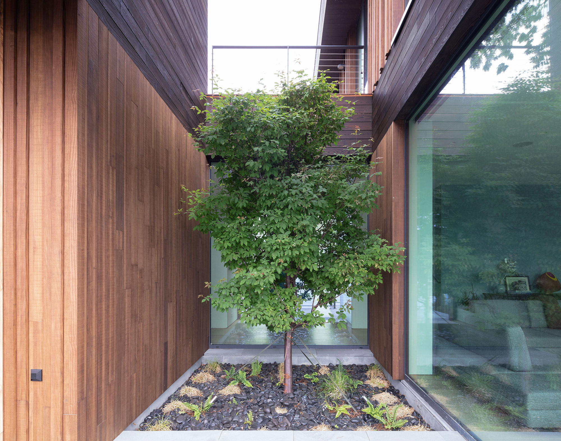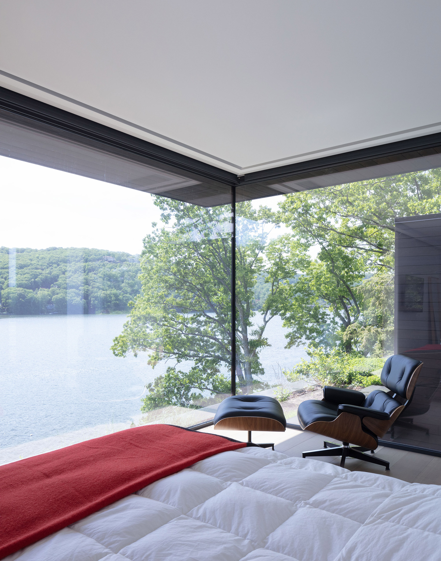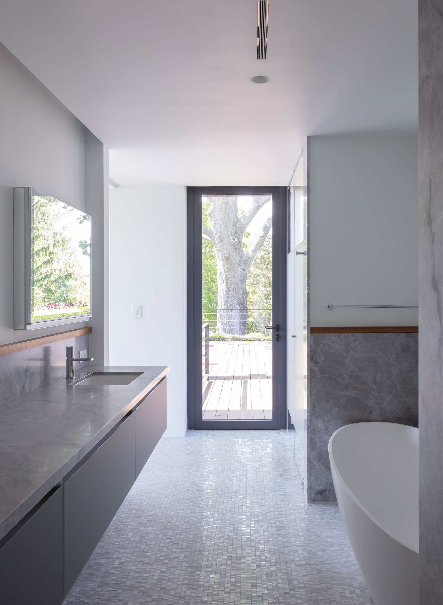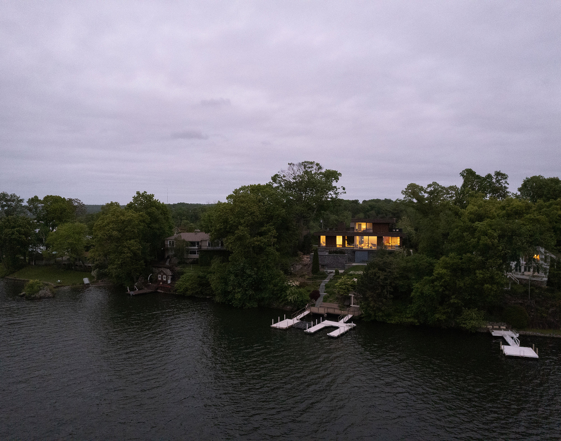A lake house designed with stepped planes and terraces.
Located in Candlewood Lake, Western Connecticut, this contemporary family lake house is defined by the natural features of the site. Architecture firm Worrell Yeung designed the retreat with stepped planes that follow the slope of the hill as it slides toward the lake. These cantilevered levels minimize the building’s visual impact on the natural site and also create a series of terraces on every floor. “The starting point for this weekend house in Connecticut was to provide a direct relationship with the lakeside landscape and a platform to experience space and nature,” says Max Worrell, Worrell Yeung co-principal.
While the clients originally wanted to renovate an existing cottage, they soon realized that the one-story house didn’t provide enough space for their family. The studio demolished the structure and built a new lakeside retreat on the hilltop. Both the preservation of an old oak tree and the steep topography informed the orientation of the house. The site-cast concrete stepped planes create a dynamic rhythm as they cascade toward the water. Apart from breaking up the volume of the building and minimizing its presence, these offset levels also create terraces. Their roofs shelter lower areas, providing protection from direct sunlight. On the lowest level, the garage minimizes the house’s mass further as it “retreats” into the grade.
Bright living spaces that open to gorgeous lake views.
The facades boast vertical slatted planks made of sustainable pine wood while the green roofs feature charred cypress. The studio also used local limestone for base walls and bluestone for the terraces, anchoring the retreat into its context. Beyond the entrance, guests discover an interior courtyard that houses a Japanese maple tree. This glazed element brightens the surrounding living spaces and also helps to obscure and then reveal the lake views. “We never want to fully give away the view upon immediately entering any apartment or home, but instead conceal and reveal,” says Jejon Yeung, studio co-principal. “Additionally, in trying to minimize the appearance of volume, the two sides of the house were thought of as separate pavilions unified by a shared planted roof plane. It then felt natural to enter in between, and to veil the view with an ornamental tree,” adds Yeung.
To the right of the main level, the team placed the private bedrooms and bathrooms. To the left, the social areas. The living room flows into the open-plan kitchen and dining room. Floor-to-ceiling sliding glass doors flood all of these spaces with natural light. When opened, the doors connect the common area with the terrace which opens to views of the lake. Custom designed by Worrell Yeung, a gray marble fireplace both anchors and organizes the social space.
A carefully chosen material palette that references the surrounding landscape.
A floating, cantilevered staircase leads to the upper floor. Apart from a master bedroom with a corner window, this level contains the main bathroom, a study, and a terrace. In the main bathroom, the studio paired Carrara marble tiles with blue de savoie marble slabs and walnut trims on the shower and bathtub. The fully planted roof garden blends the house into the site and also helps to regulate indoor temperature. The lower level contains a family room, bar, wine cellar, utility rooms and the garage. In the family room, floor-to-ceiling glazing opens the interior to a path that leads to the lake. Finally, the studio chose materials that reference the surrounding landscape with its greenery, blue water, and rocky shore: oak and walnut wood complement marble, quartzite, and glass. Photography © Naho Kubota.



