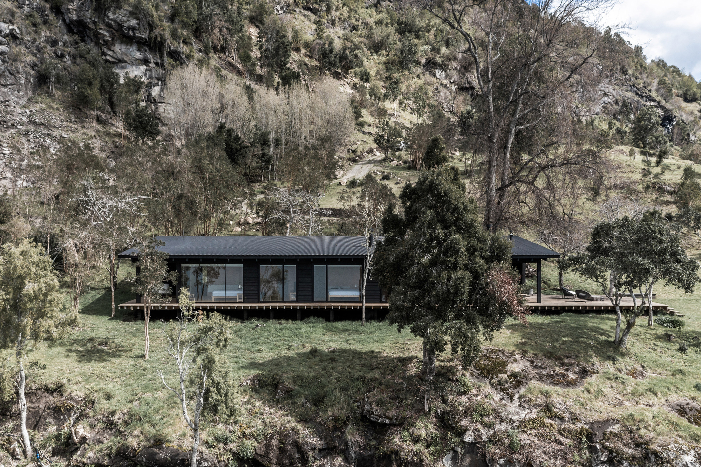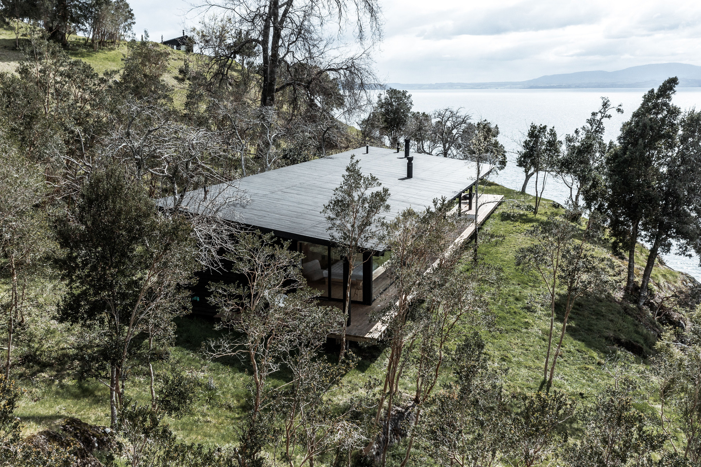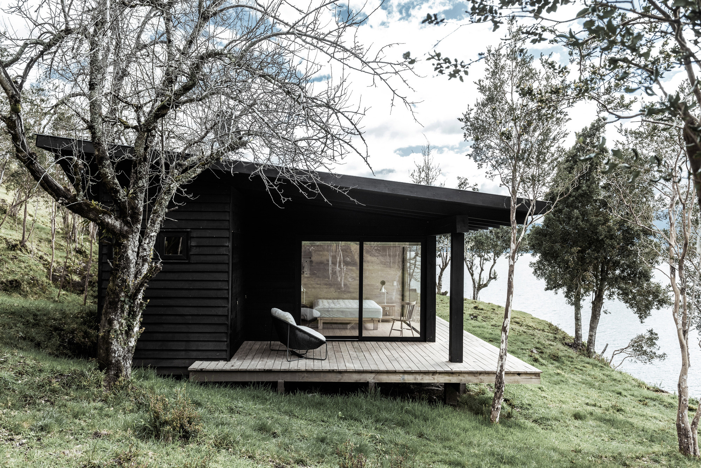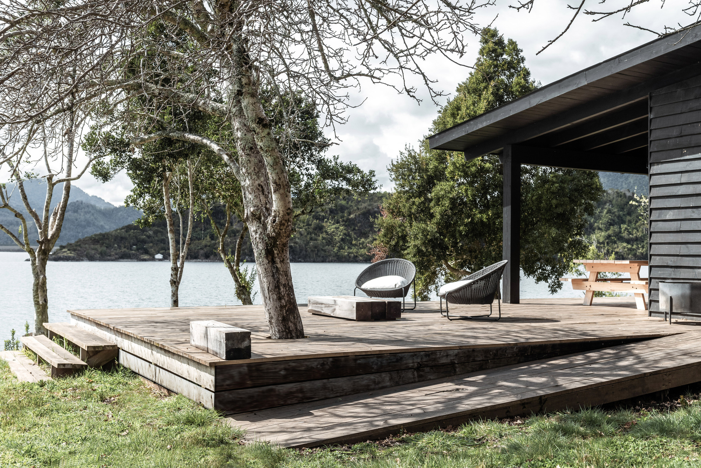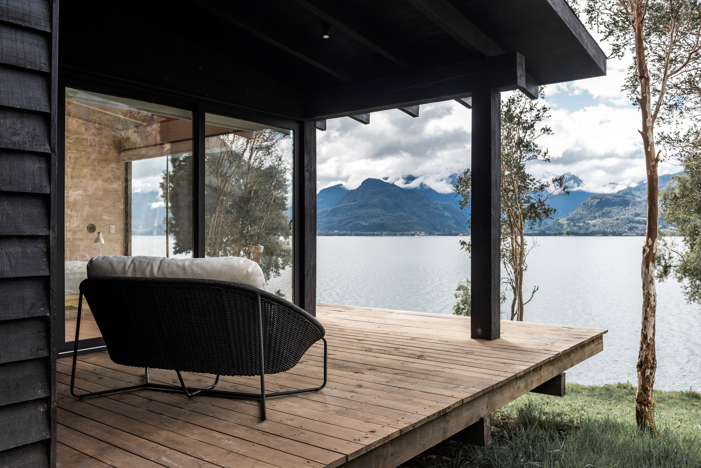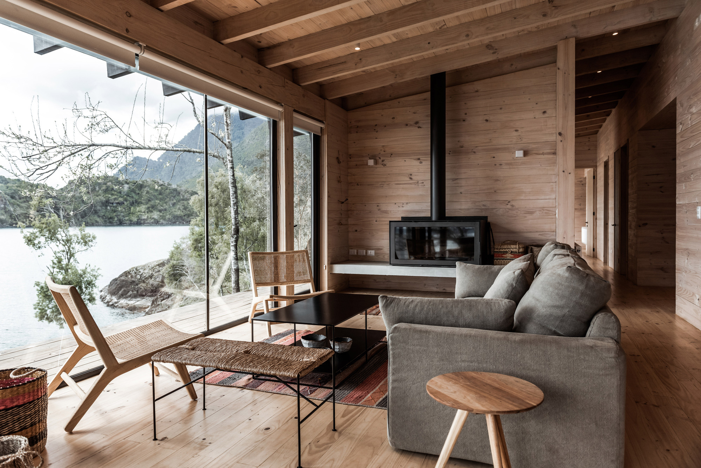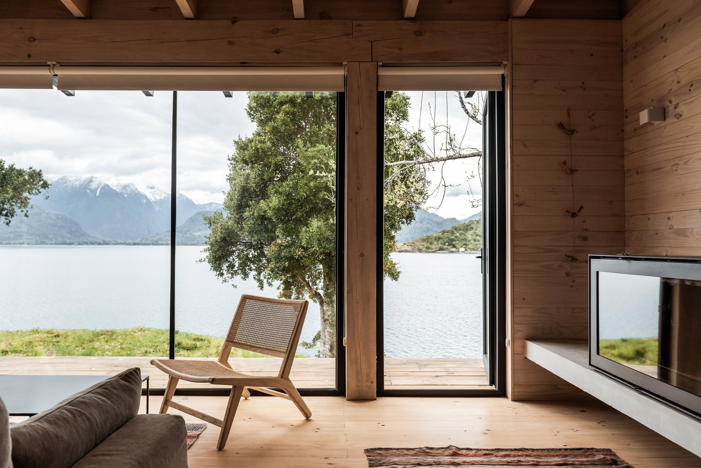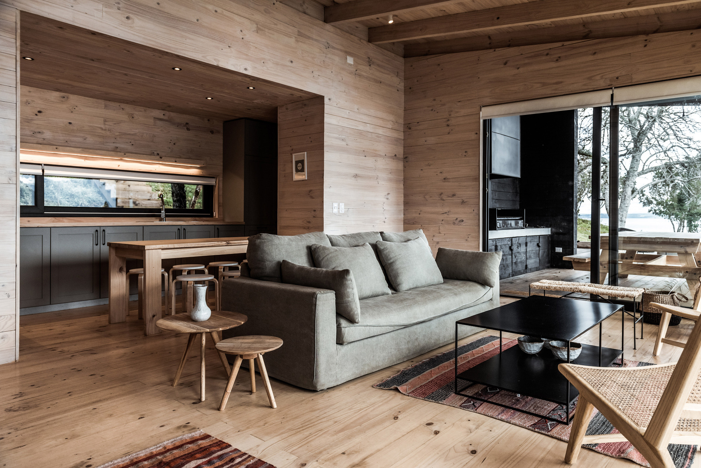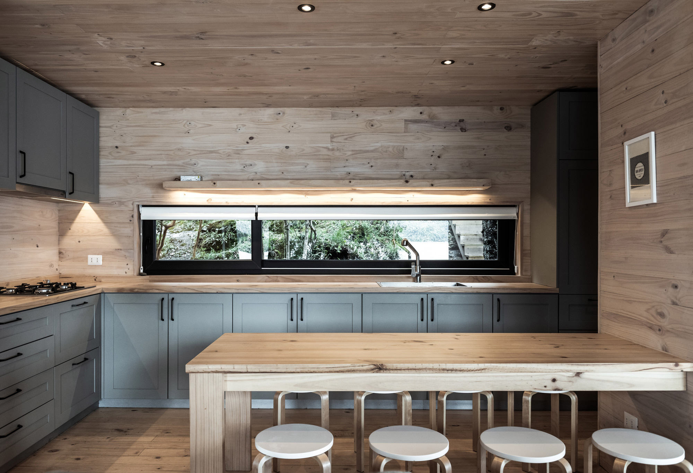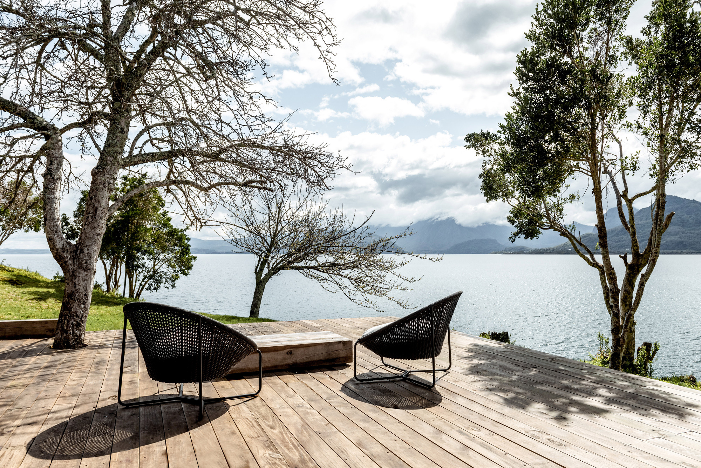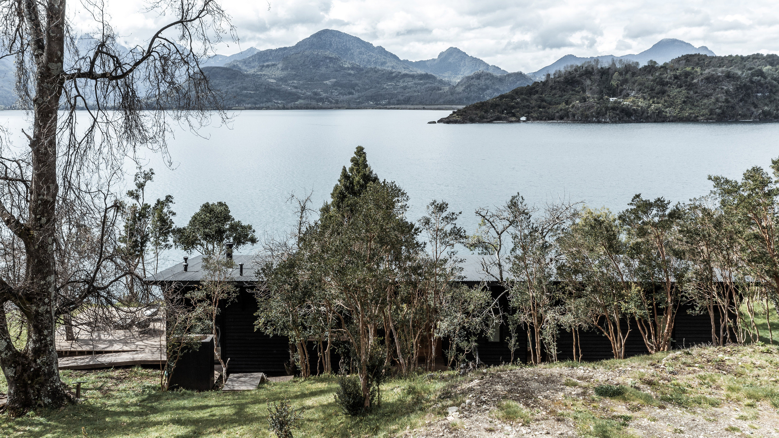A quiet retreat designed to minimize its presence in a natural landscape.
Built on a sloping terrain on the shores of Ranco Lake, south Chile, this lake house has a thoughtful design that preserves and celebrates the beauty of the landscape. Benjamin Litvak of blaq arquitectos designed the retreat with a simple rectangular form and black cladding in order to blend the structure into nature. Elevated on pillars, the cabin reduces its impact on the land. Additionally, the architect integrated existing trees in the wraparound deck. The cabin is the second home of a young family who visits the area in both summer and winter. The cabin’s design takes into account the region’s high temperatures in summer and the high humidity of winter, when temperatures can drop to 4°C, or 39.2°F.
Featuring one floor, the cabin stretches out horizontally to make the most of the views. The structure has a rectangular floor plan and an angled roof. Deep eaves provide shelter from the rain and the sun. A central corridor connects all living spaces and organizes them at the same time. To the east, the house opens to lake views via large windows and expansive glazing. To the north-east, the glass optimizes heat gain in winter. Mirroring the roof, the large porch and terrace create a horizontal plane with different lounge spaces. The clients have access to lounge chairs and a dining area.
The studio used a simple building method inspired by vernacular architecture, and natural, modest materials. While the exterior boasts horizontal boards of black pine wood, the interiors feature only pine in a warm color, on the floors, walls, and ceilings. The retreat also features timber and steel furniture, striped natural rugs, and minimal decorative items. Photography © Teresa Fischer.



