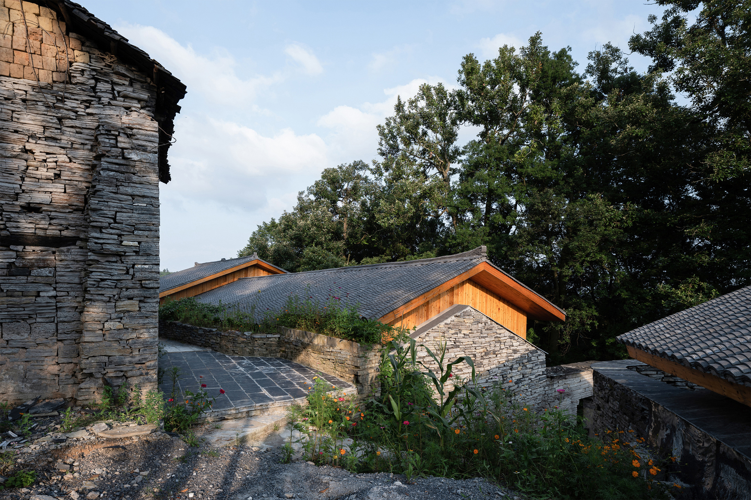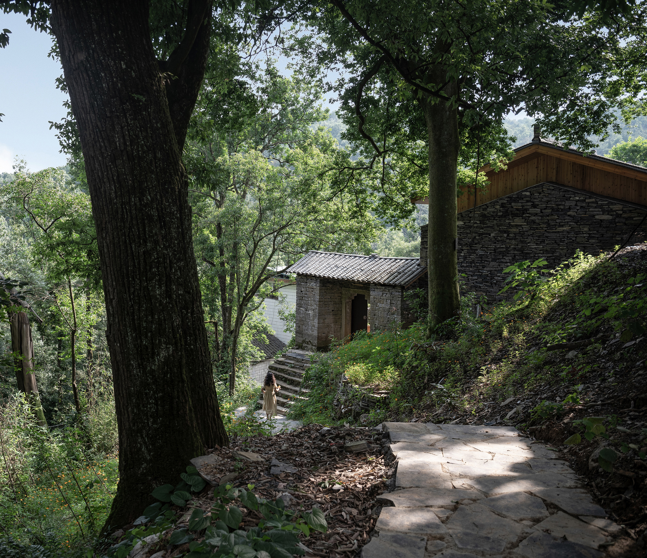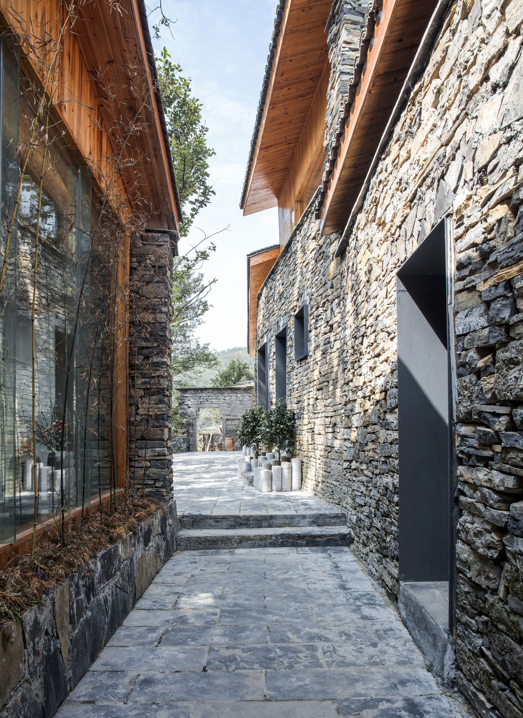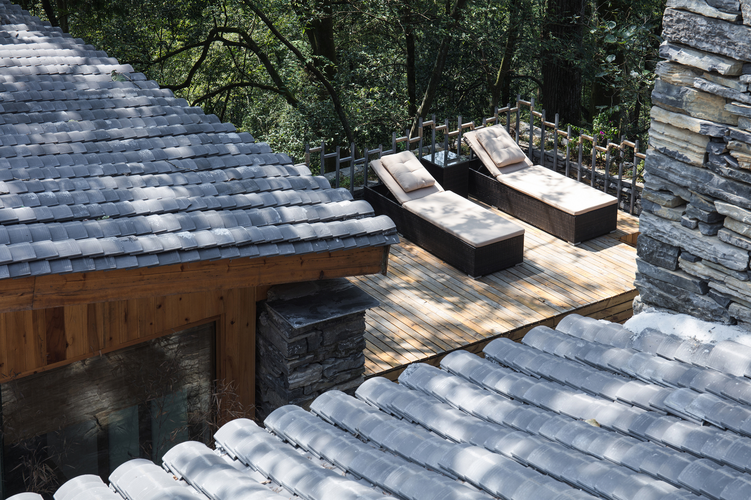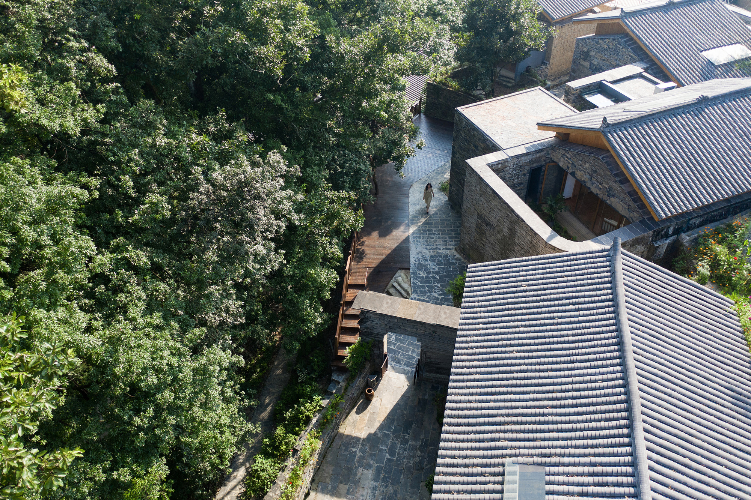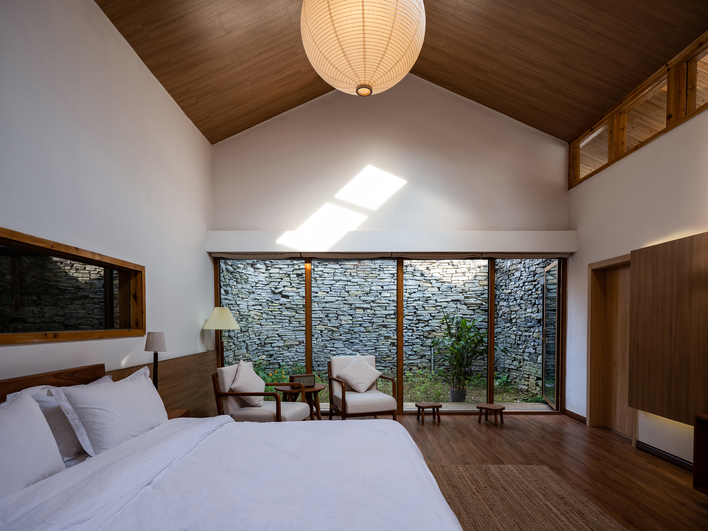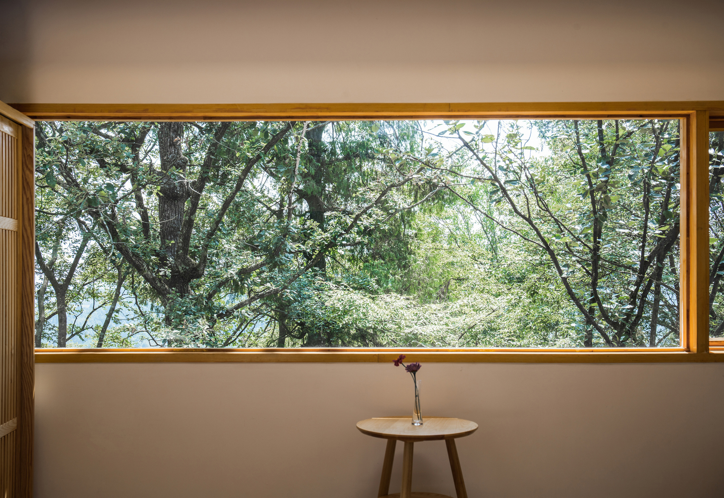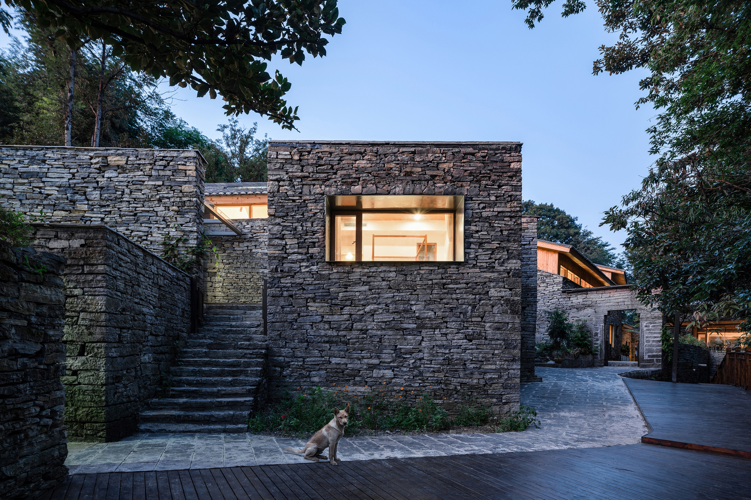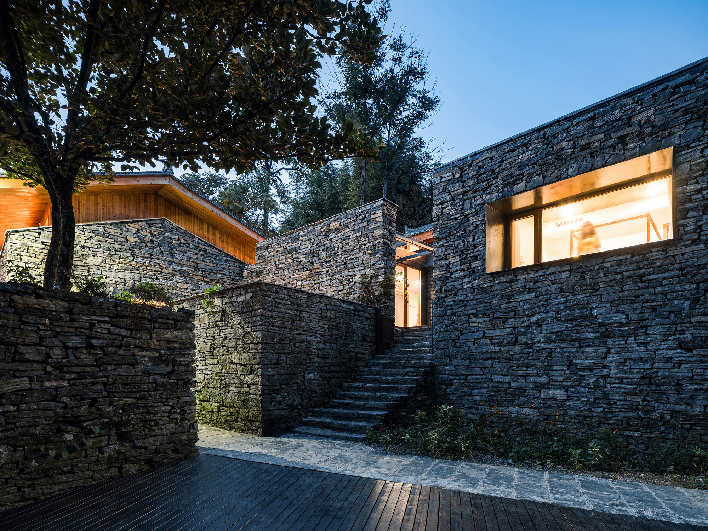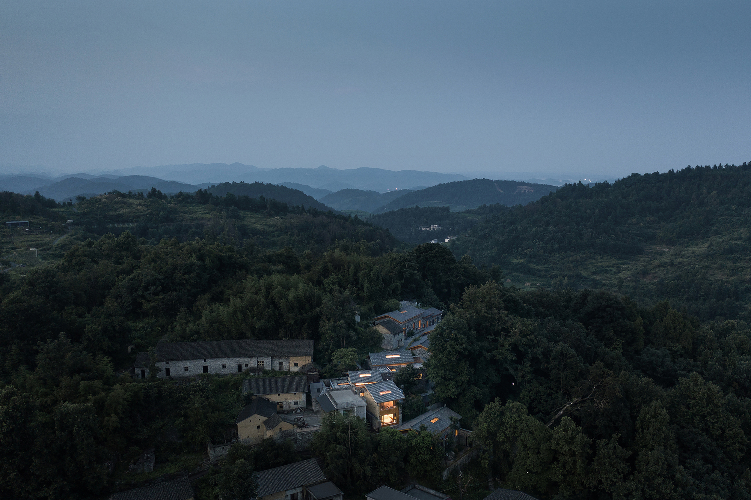The revitalization of a rural area with respectfully designed guest rooms that blend into the stone village setting.
Located just outside the ancient city of Fenghuang in the Hunan Province, China, Lahao Village comprises slab stone houses nestled among forests and mountains. The settlement is a beautiful example of traditional architecture, but has remained almost empty. Through the Bona Villa project launched by the China Foundation For Poverty Alleviation, United Practice Architects (UPA) transformed one area of the village. And the goal? To revitalize the settlement and to link it to the outside world. Lahao Stone Houses is one of the 20 nationwide homestay projects designed to provide development opportunities in poverty-stricken rural areas.
The studio completed the architectural renovation, interior design, and landscaping of a cluster of twelve houses located on a hillside in the north area of the village. The buildings now include both residential areas and public facilities. Renovated with the utmost respect for tradition, the buildings feature stone exteriors and courtyards as well as new stone walls on the south side. Raised above the stone walls, the roofs seem to float above the solid bases. The studio preserved both the integrity of the original dwellings and the existing trees.
Carefully positioned windows provide privacy in the six homestays while bringing natural light deep inside the living spaces. The guest rooms boast wood flooring, white walls, and few pieces of furniture. Stone pathways link the houses while stairs provide access to different landscape views. Lahao Stone Houses features a blend of old and contemporary elements. While one house retains its rammed earth brick walls, another boasts a new tea room with a glazed facade. For this project, UPA used traditional methods to build new stone walls. The team also reused the wood from old houses and old objects that celebrate the village’s heritage and culture. Photographs© Lian He.



