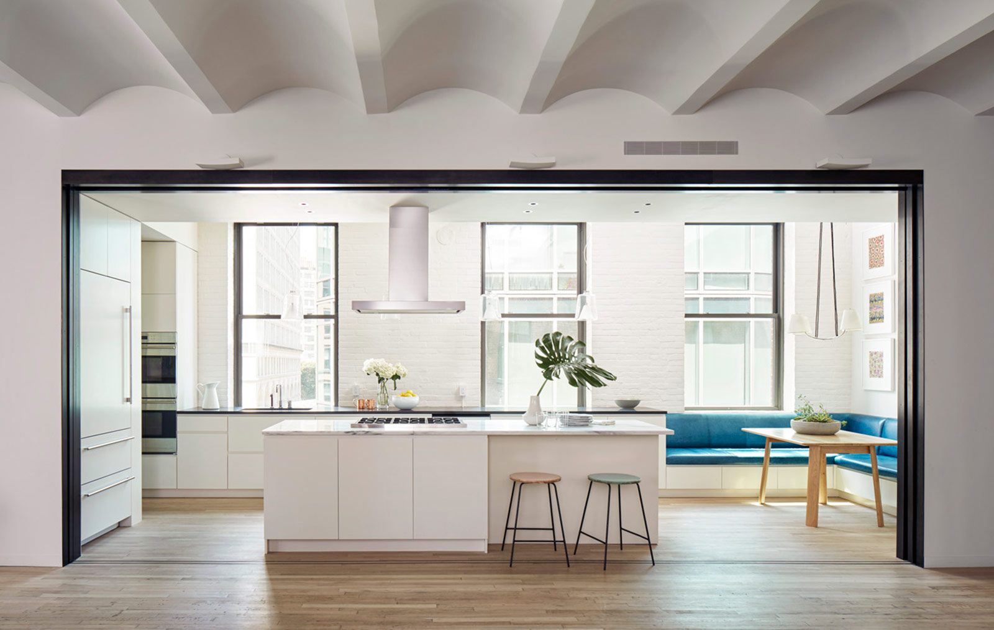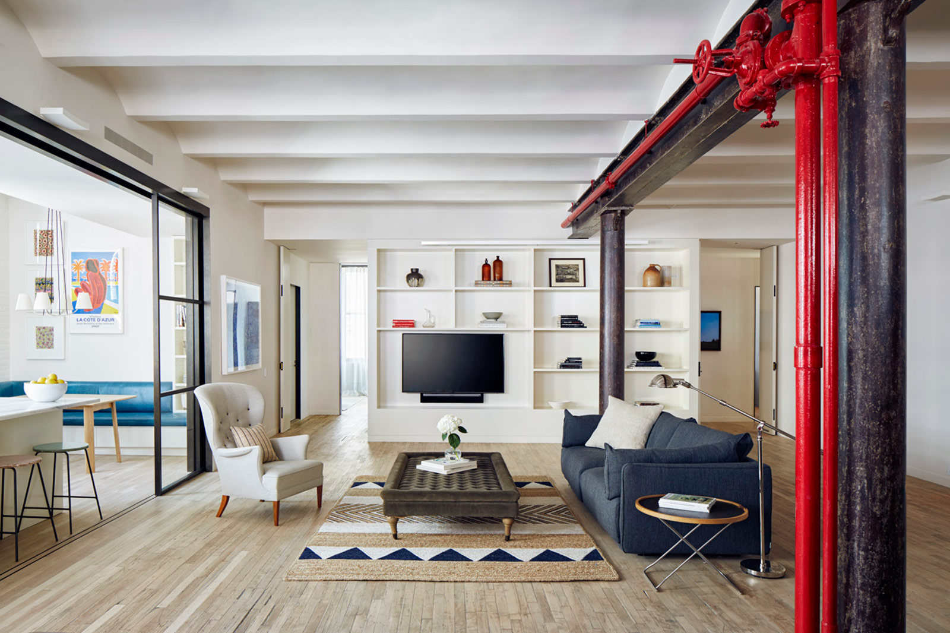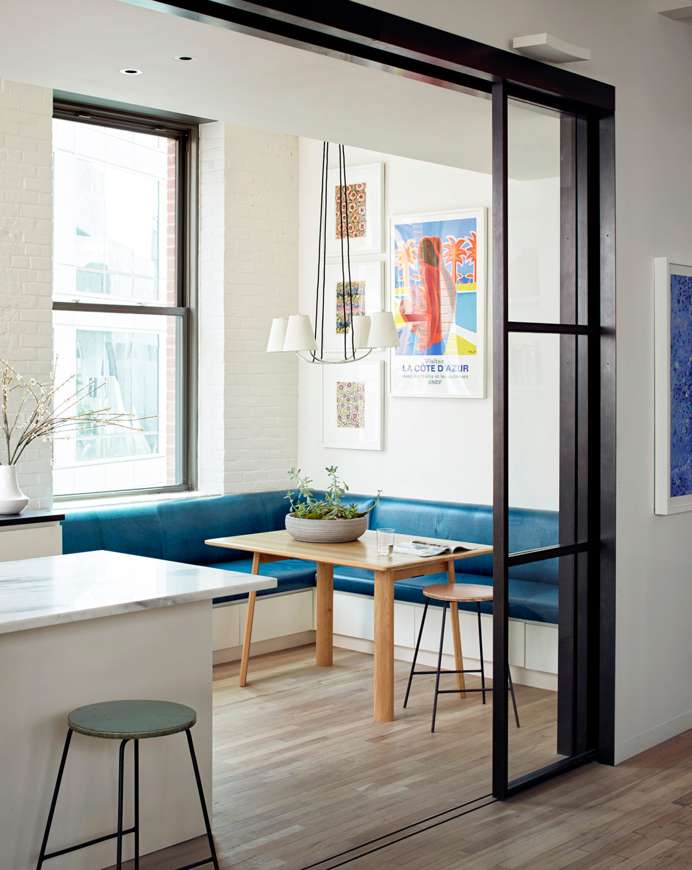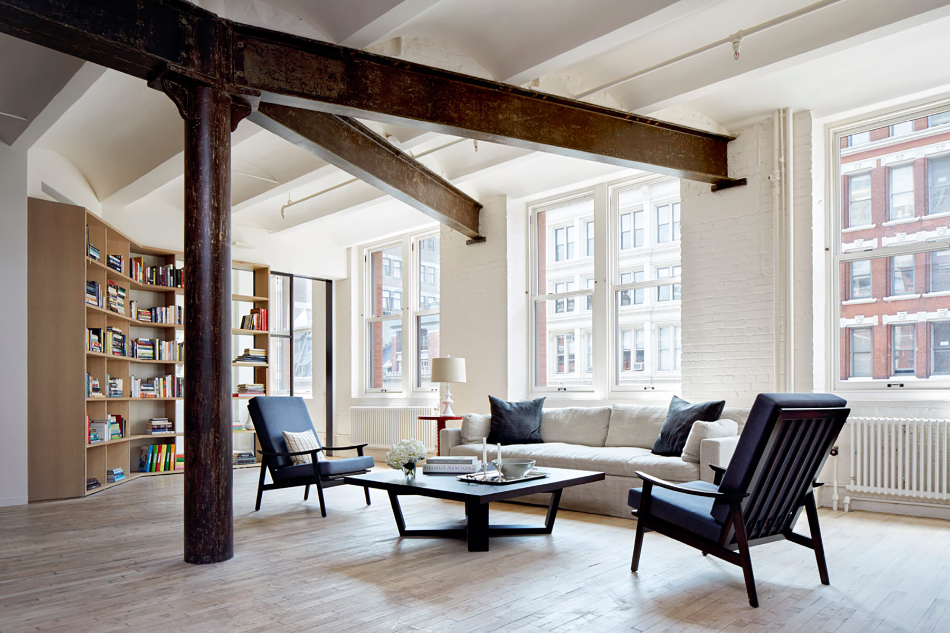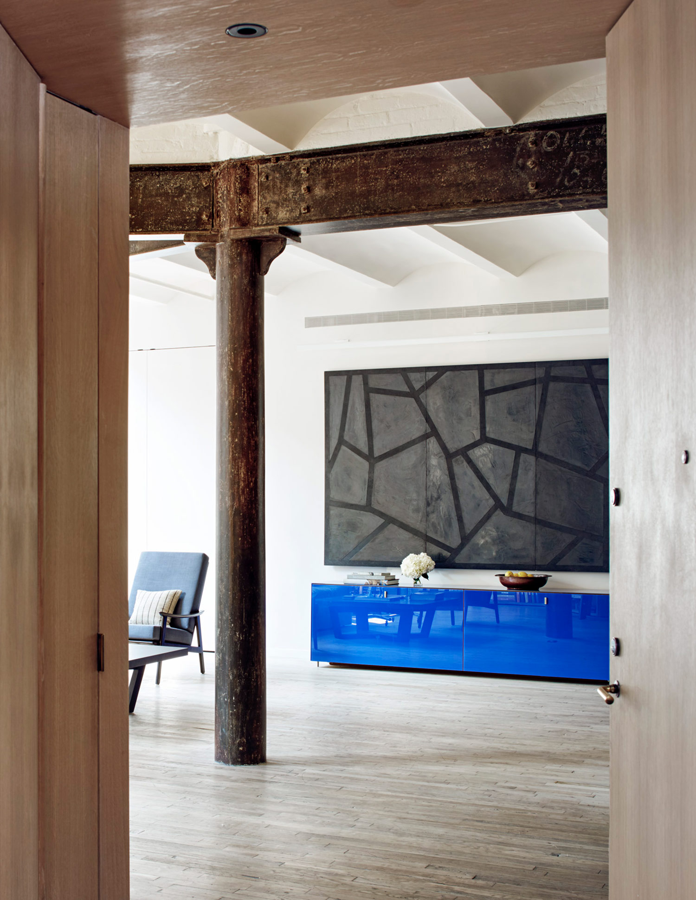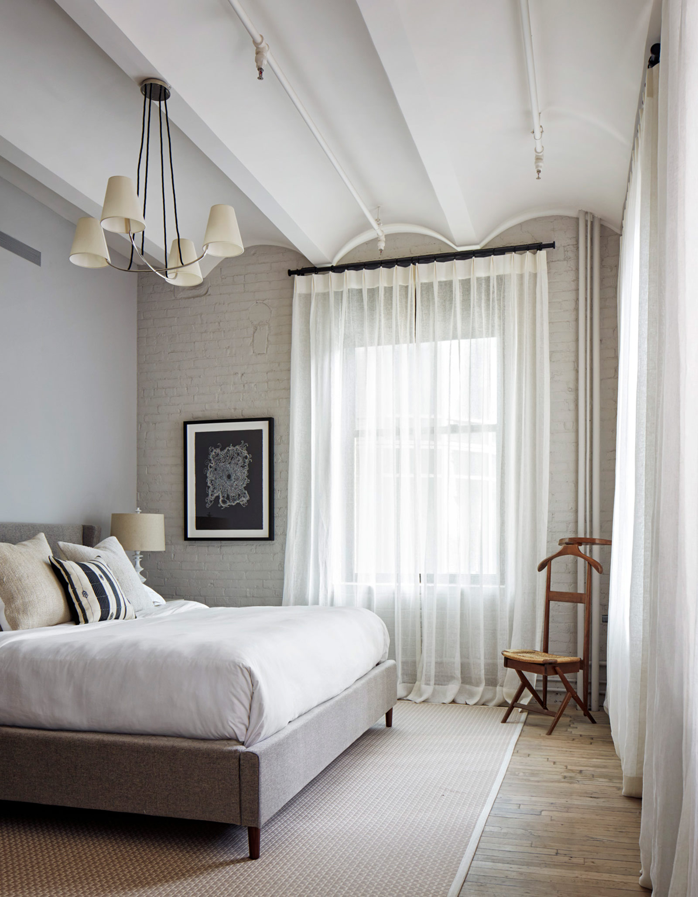This loft in New York was already impressive in its original incarnation as a printing workshop; with windows opening towards north, east, south, and west, the large apartment held the potential for greatness within its walls, but this potential was limited by the partition of the interior. Anna Beeber, designer at Champalimaud, and her partner hired the Lang Architecture studio to transform the Lafayette Loft into a family home.
Filled with natural light and designed as an airy home where industrial and modern details combine with comfort and style, the Lafayette Loft is the quintessential New York apartment.
The brief revolved around having an open plan space flooded with natural light, so the architects decided to remove all interior walls in order to create a new layout. Four new bedrooms and bathrooms were added to accommodate the clients’ growing family, all located around a central space. Here is where the open plan kitchen and living room form the heart of the home. Glass and steel sliding doors can be used to open up the kitchen to the rest of the loft or to keep it as a separate room. Various details are maintained and restored from the original workshop; the striking steel and cast iron beams are left exposed, the factory strip maple flooring boasts a new finish, while the masonry vaults feature new plastering and a coat of bright white paint. Custom doors, blackened steel frames and exposed brick walls painted in white add an industrial accent to the loft and complement the wooden floors and modern furniture. Pale, muted and vibrant colors make up the color palette, giving the living space a fresh and chic appearance. Filled with natural light and designed as an airy home where industrial and modern details combine with comfort and style, the Lafayette Loft is the quintessential New York apartment. Photography by Ty Cole.
