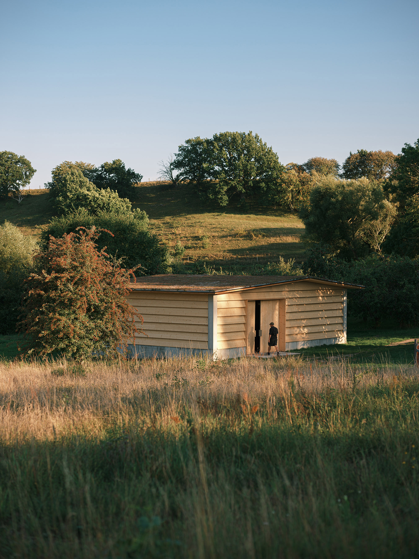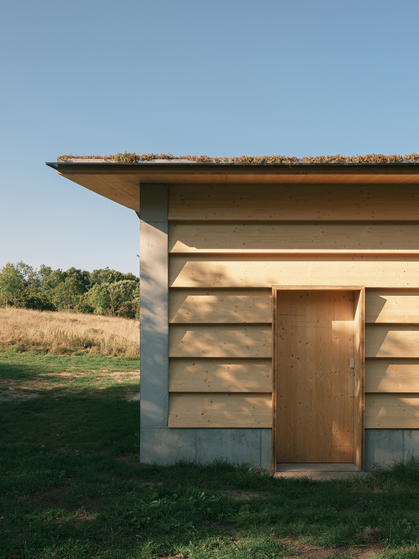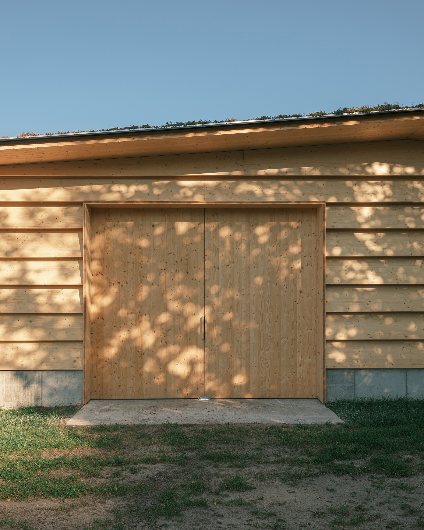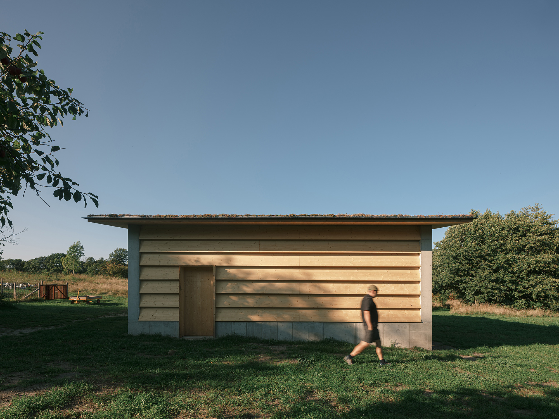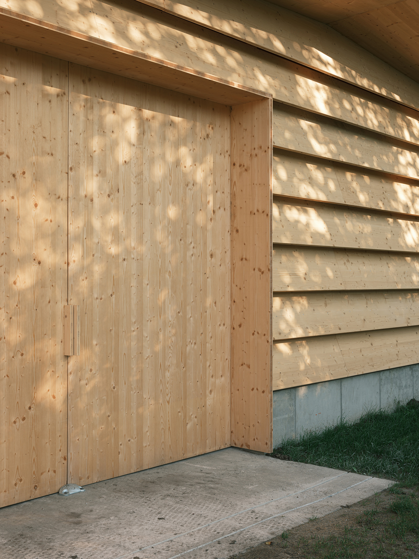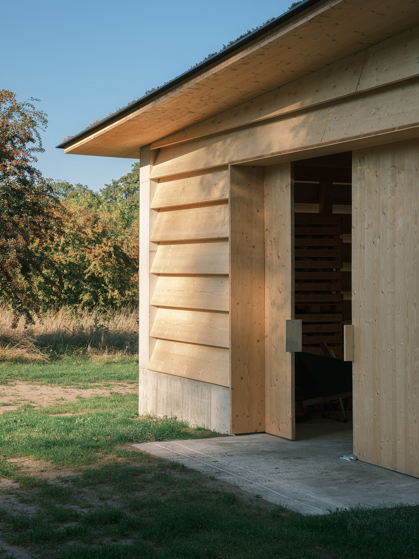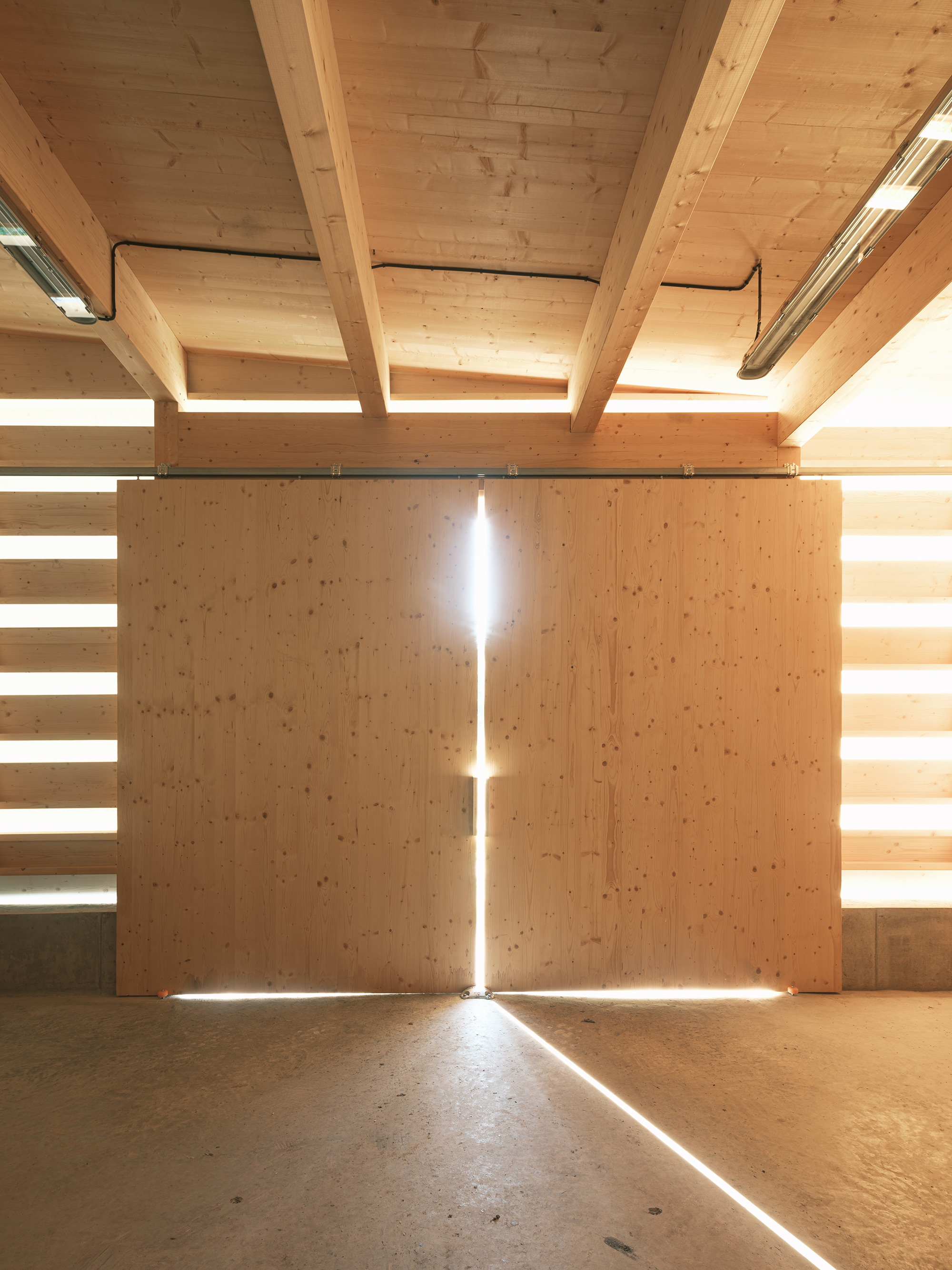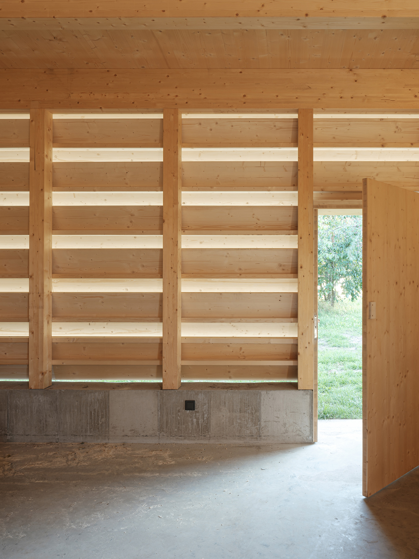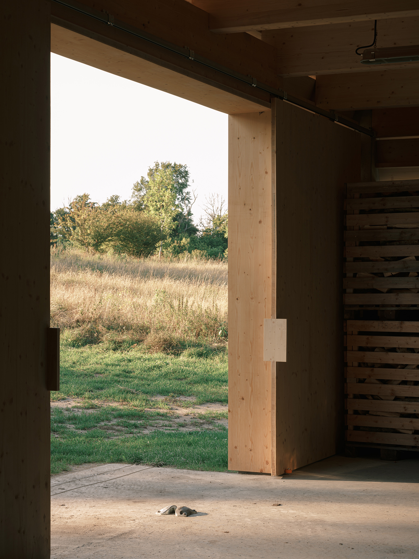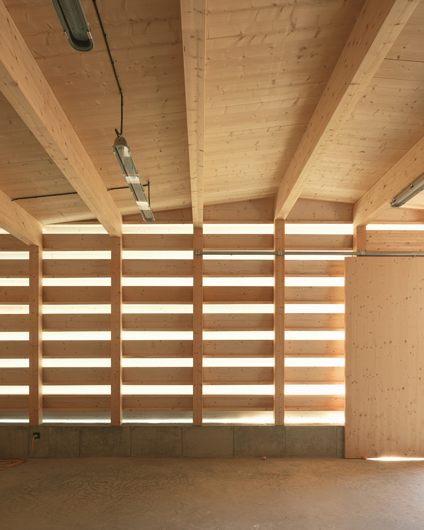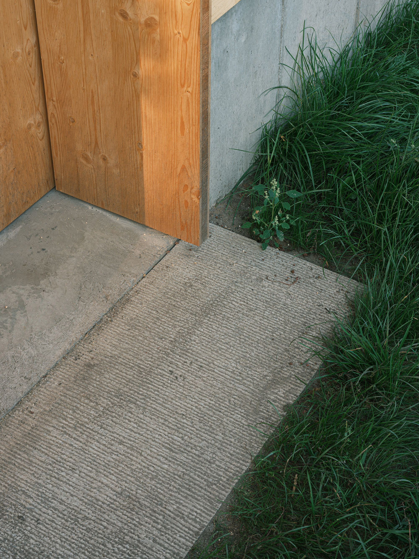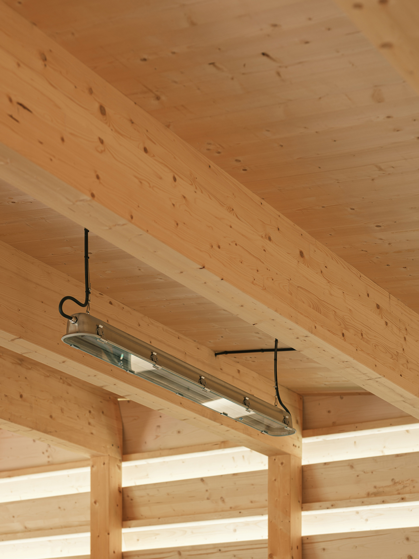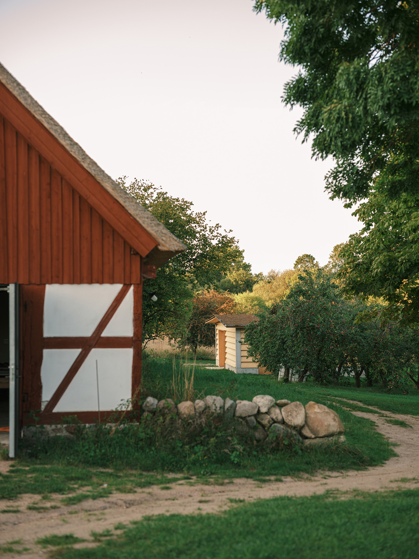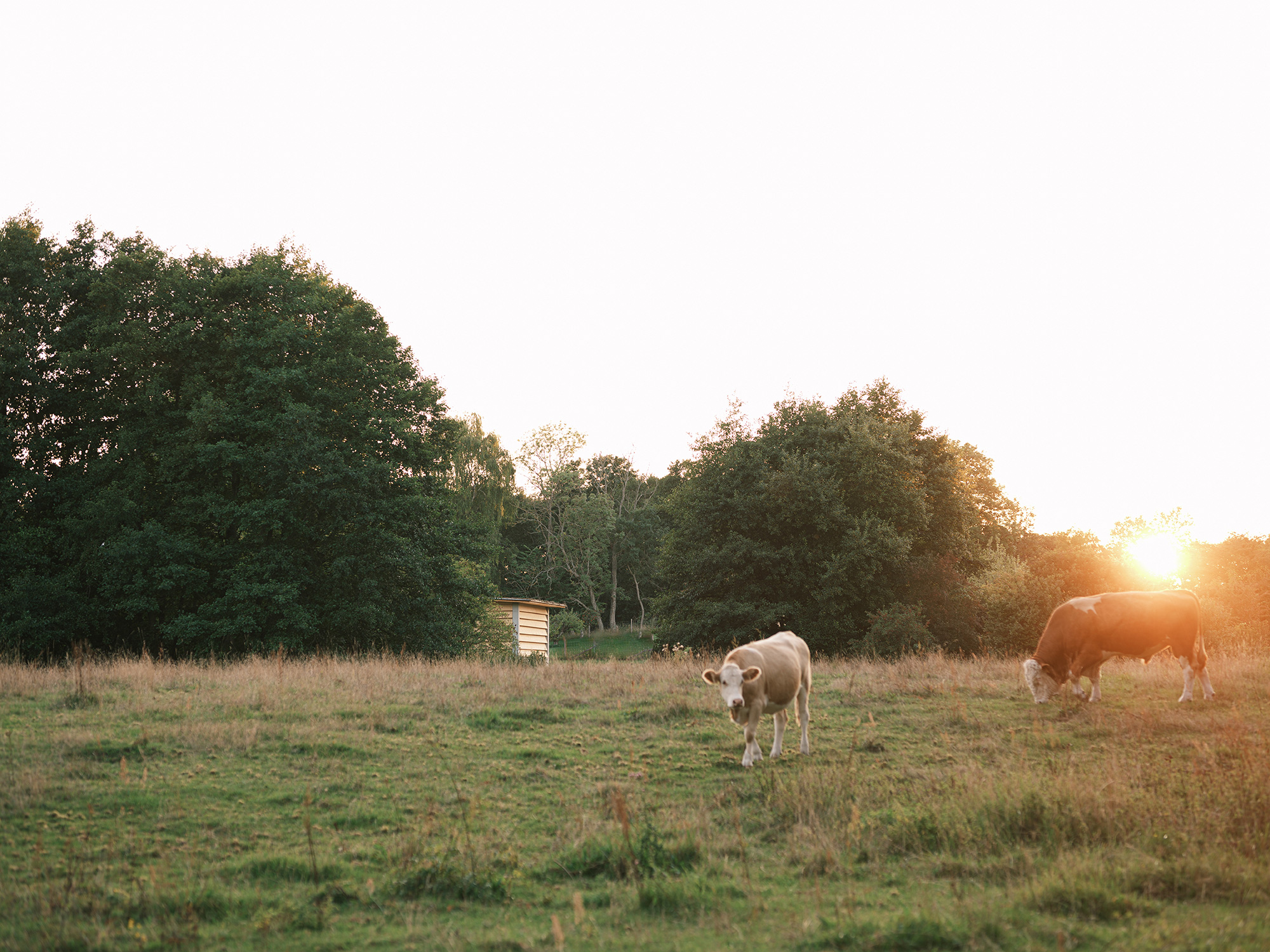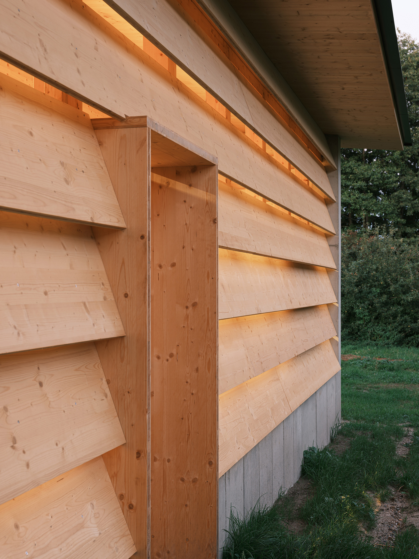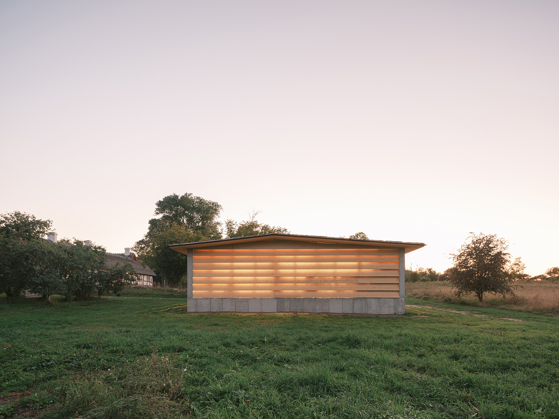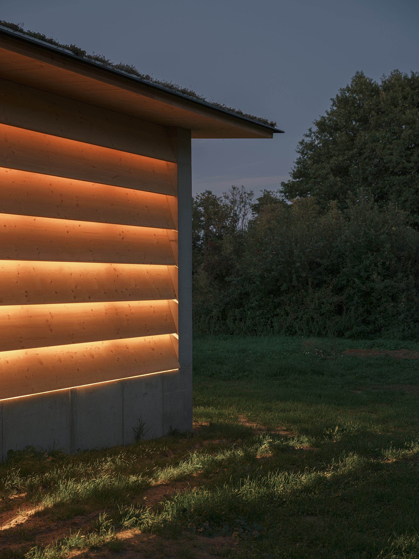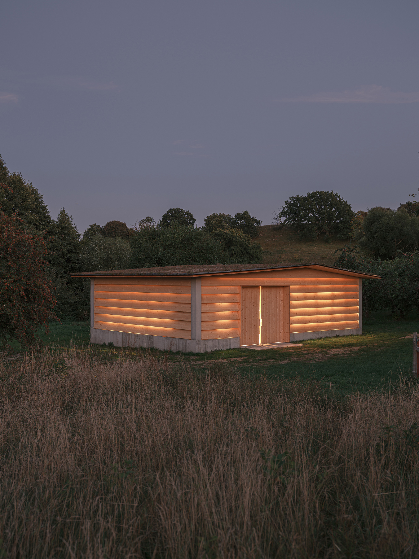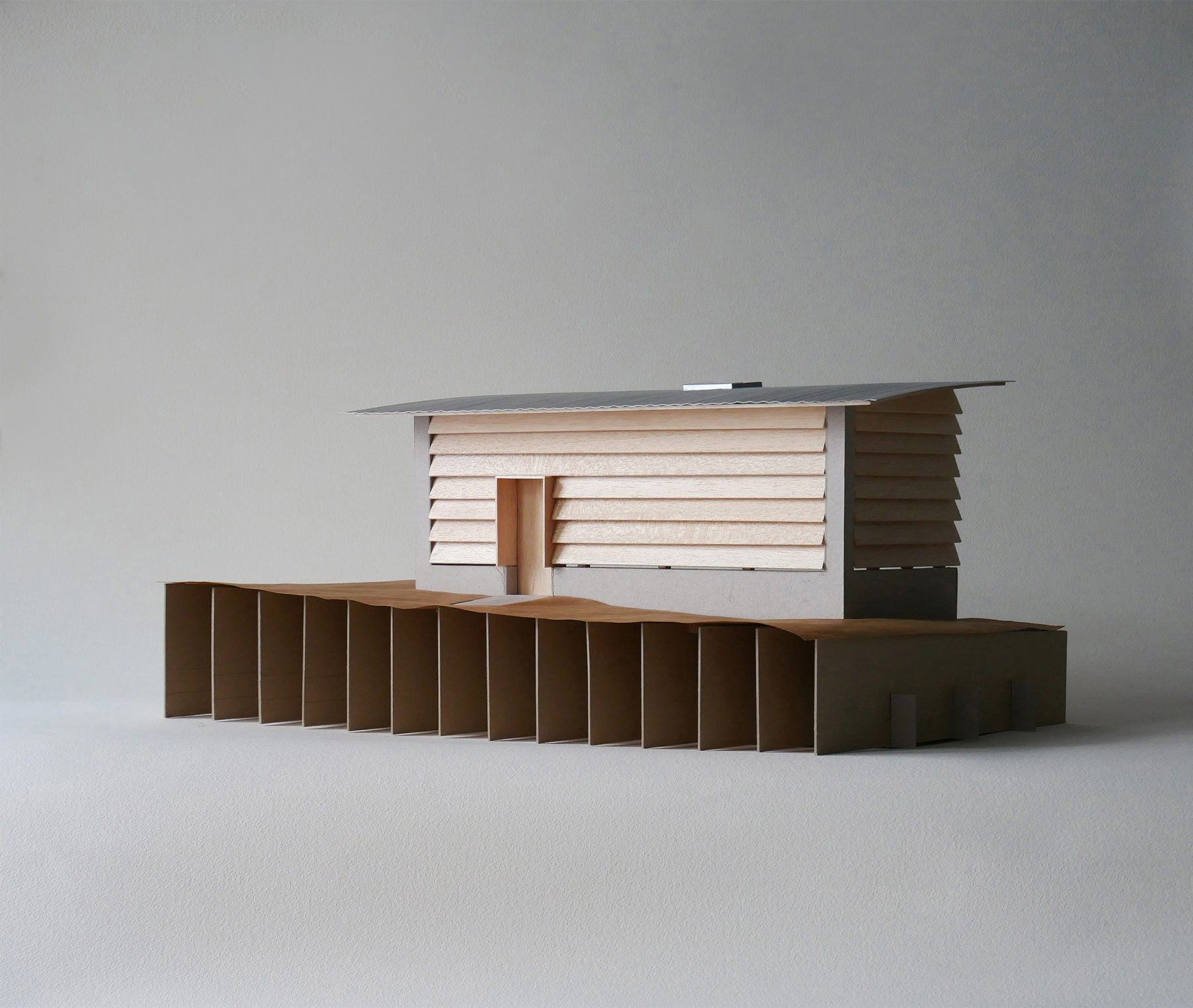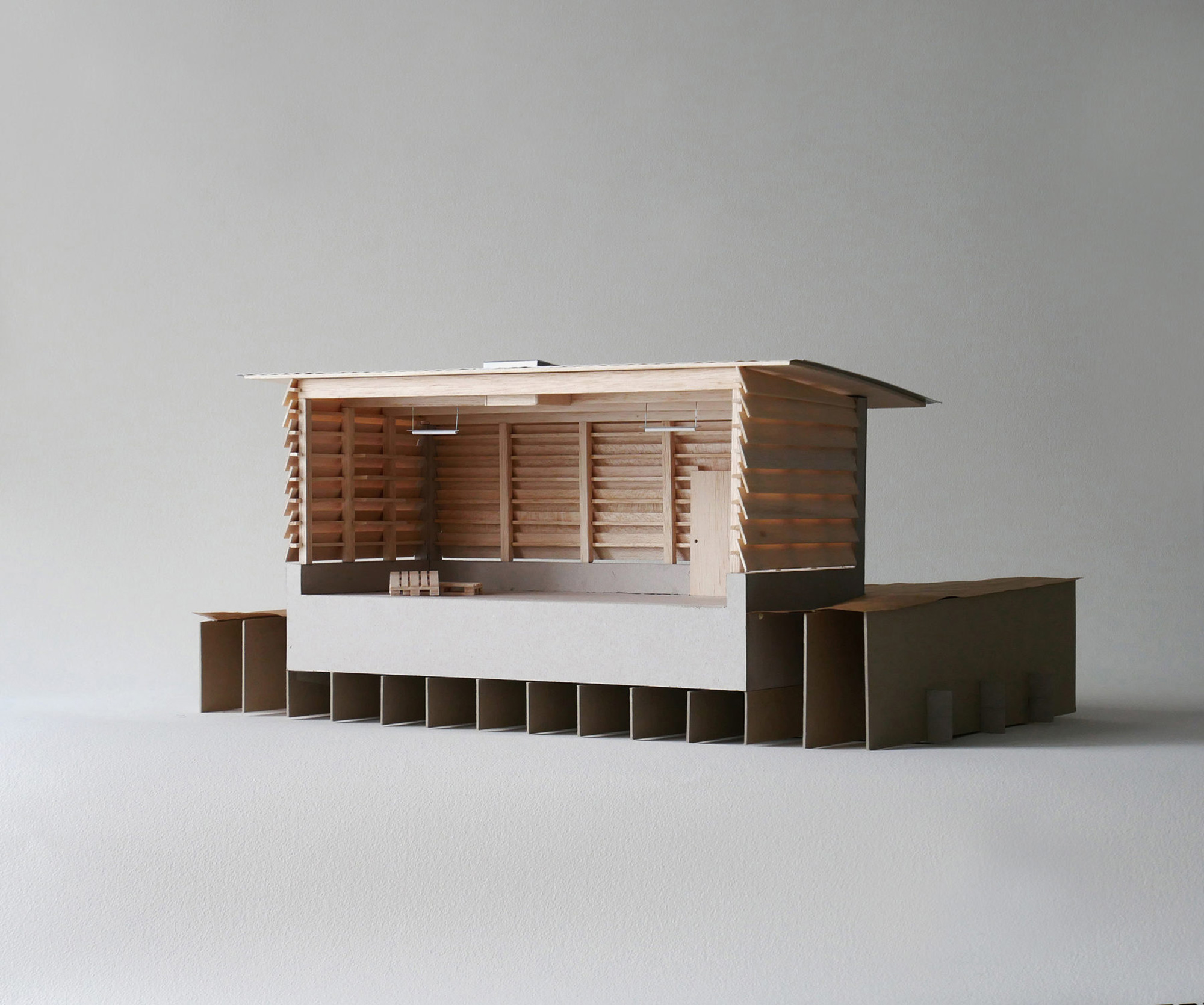A simple shed inspired by Japanese minimalism and the topography of a hilly landscape.
Located in Kivik, Sweden, Ladan is a minimal shed built right next to a 300-year-old farmhouse. Architect Johan Sundberg of Johan Sundberg Arkitektur AB designed the extension for a regular client and friend. The landscape is idyllic; rolling hills surround the site, while closer to the farmhouse an overgrown orchard nestles the buildings into nature. Forest and brooks complete the protected natural site. The new shed complements the historical farmhouse with a design that looks traditional and contemporary at the same time. The studio also referenced the topography of the hilly site in the angled lines of the roof, along with Japanese minimalism.
Built on the footprint of a dilapidated construction from the 1950s, the new shed has a generous size yet maintains a humble presence in the natural setting. While the roof slope reminds of the angles of the hills, the detailing gives a nod to the precision building techniques of Japanese houses. Concrete corners that reference Swiss barns give a creative accent to the design. The client completed the cast concrete elements himself. Apart from their aesthetic impact, the concrete corners also allowed the architects to eliminate any diagonal supporting sections and keep the design as minimal as possible. The façade features wooden planks placed at an angle to create gaps. As a result, the building transforms into a light sculpture at night. During the day, it becomes a canvas for the glow of sunlight and the shadows cast by the orchard trees. Photographs © Markus Linderoth.



