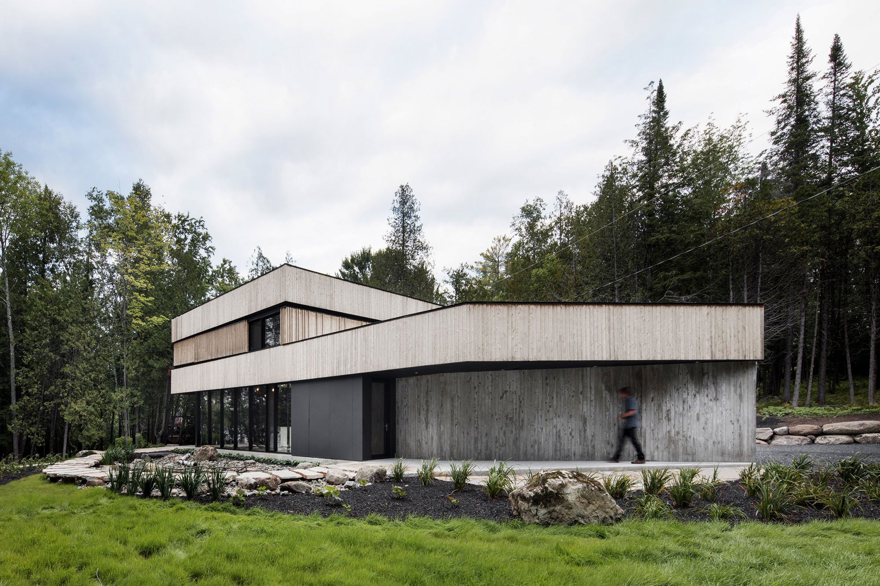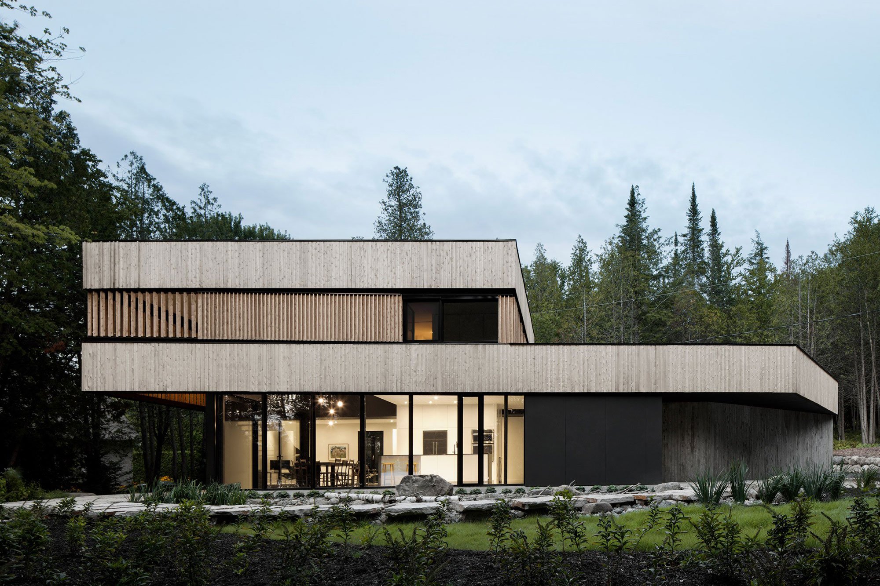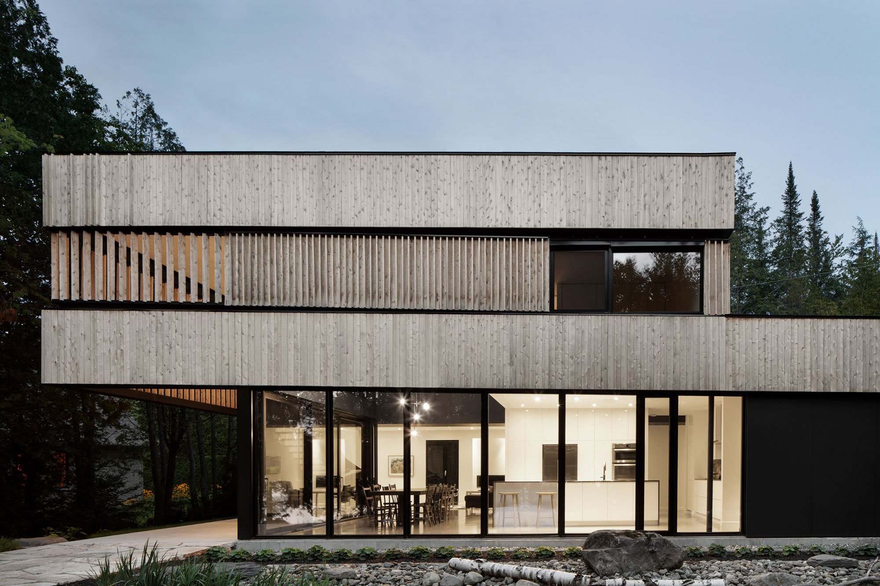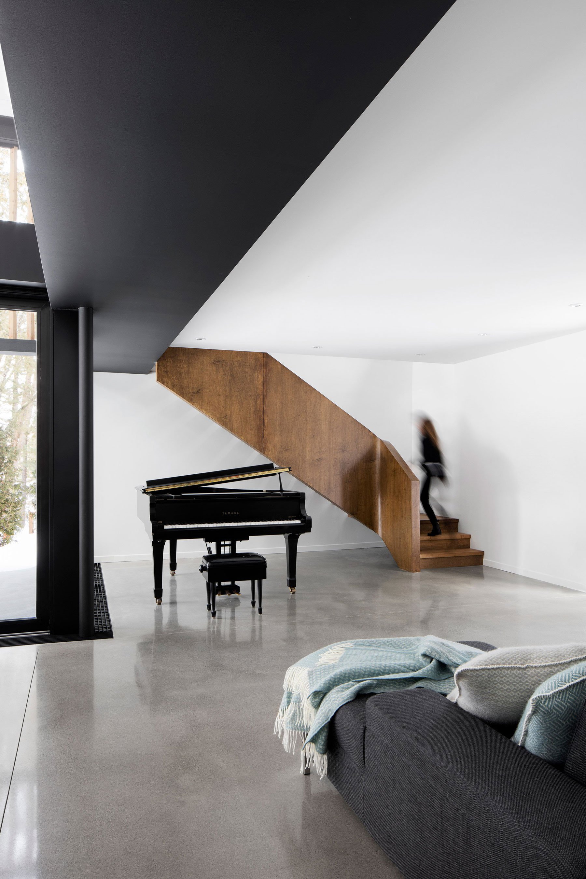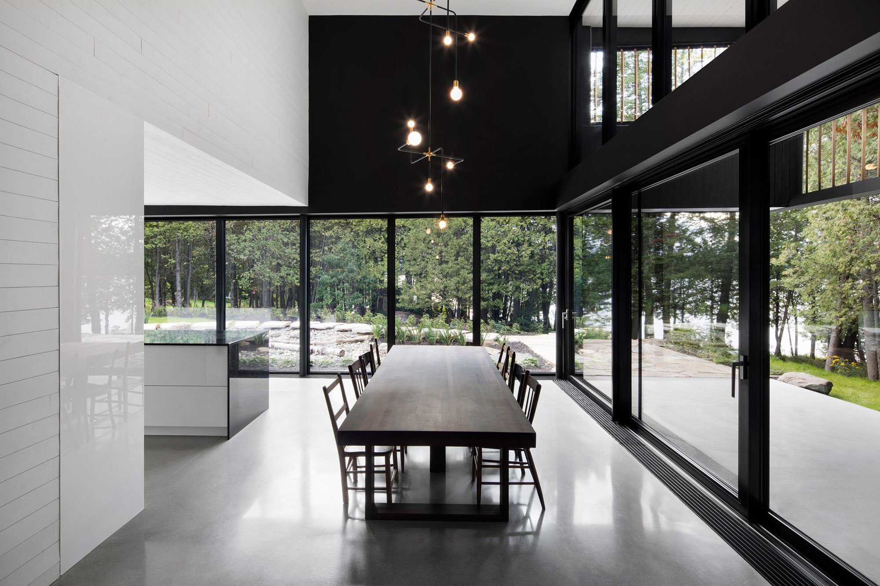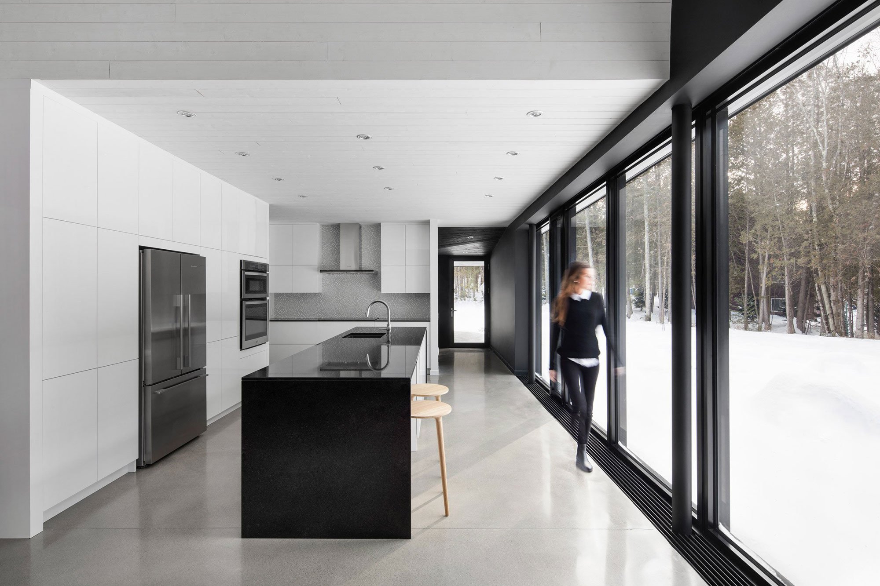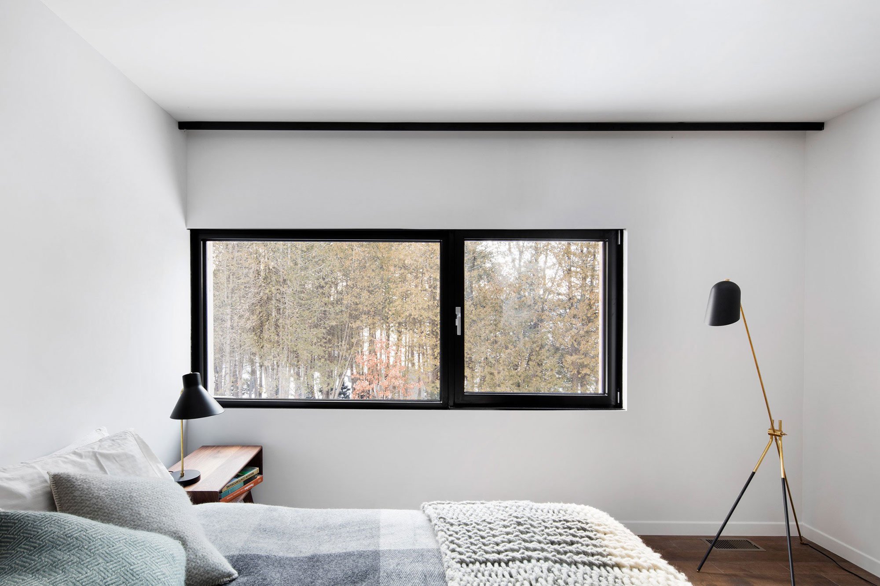Built in a gorgeous Canadian landscape that includes the Memphremagog Lake, valleys and distant mountains, this contemporary lakeside house allows its inhabitants to get away from city living and enjoy a closer relationship to nature. A secondary residence, Lachance House blends the clients’ love of nature, music and lofty spaces. Designed by ACDF Architecture, the house’s distinctive aesthetic offers a modern interpretation of vernacular buildings. This includes wooden cladding which will gain a gray patina over time, field stone surfaces as well as large windows.
On the ground floor, a double-height, open-plan area brings together the living room, dining room and kitchen into one expansive and airy space. Here, glass sliding doors open the interior towards the covered terrace, providing a direct view over to the lake and the forest. A large piano sits alongside a sculptural wooden staircase, creating a focal point. Tucked away, two bedrooms provide privacy away from the socializing area. The upper level houses a guest bedroom as well as a second lounge area which overlooks the ground floor.
Surprisingly, the house doesn’t feature any kind of traditional heating system. Instead, it relies on passive heating and cooling principles. Vertical wooden boards allow optimum heat gain and ventilation, while polished stone floors help to regulate indoor temperature. Photographs © Adrien Williams.



