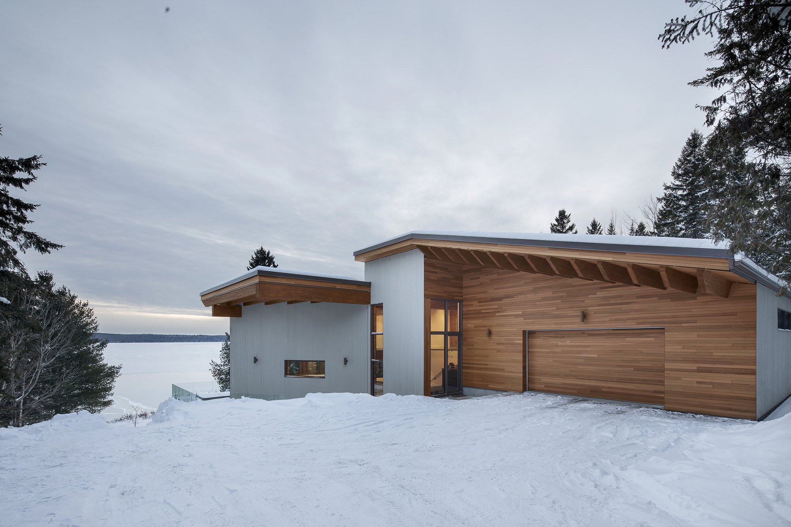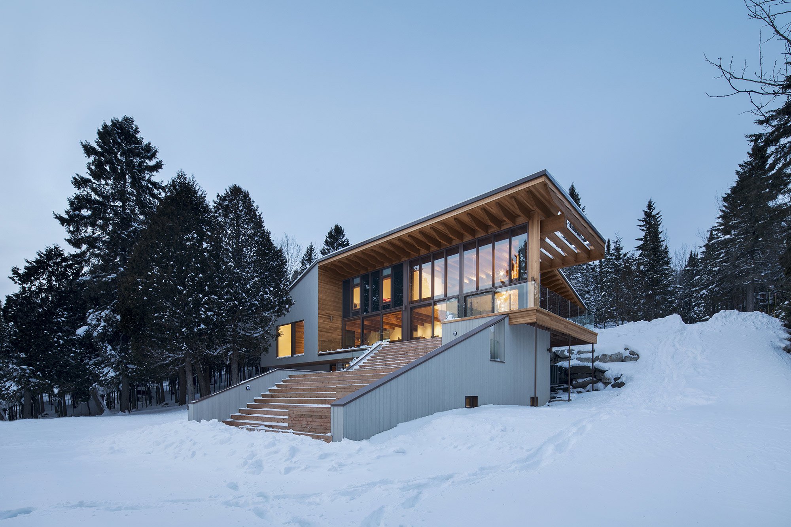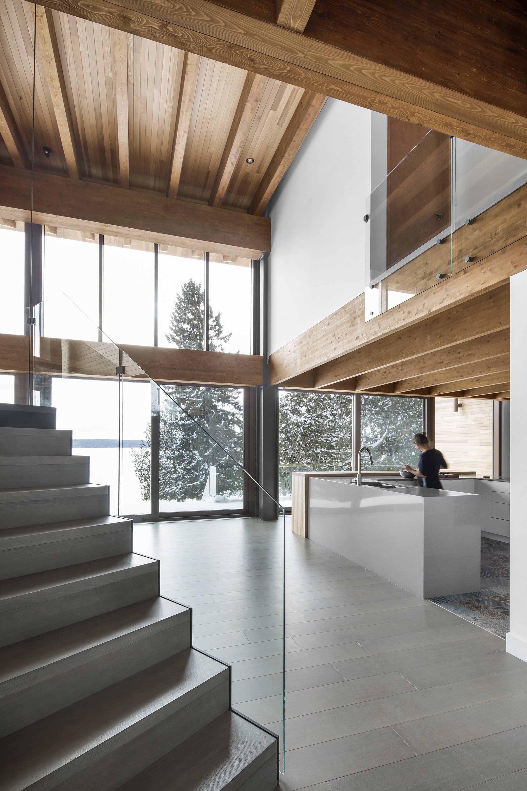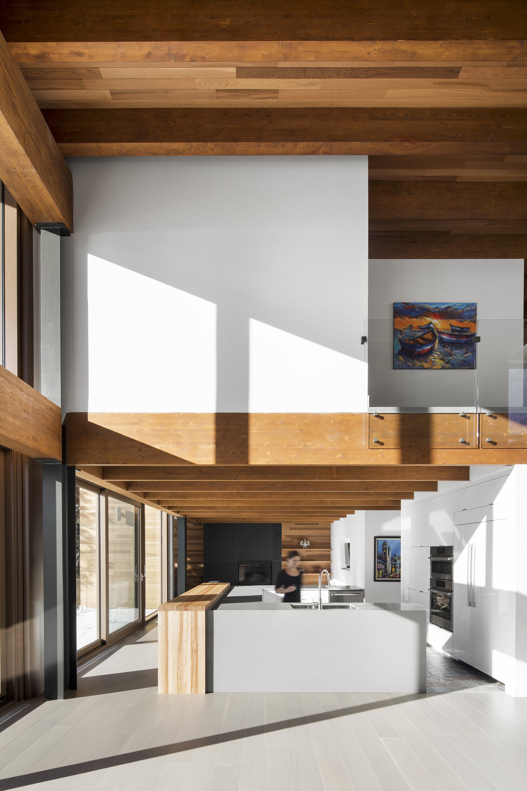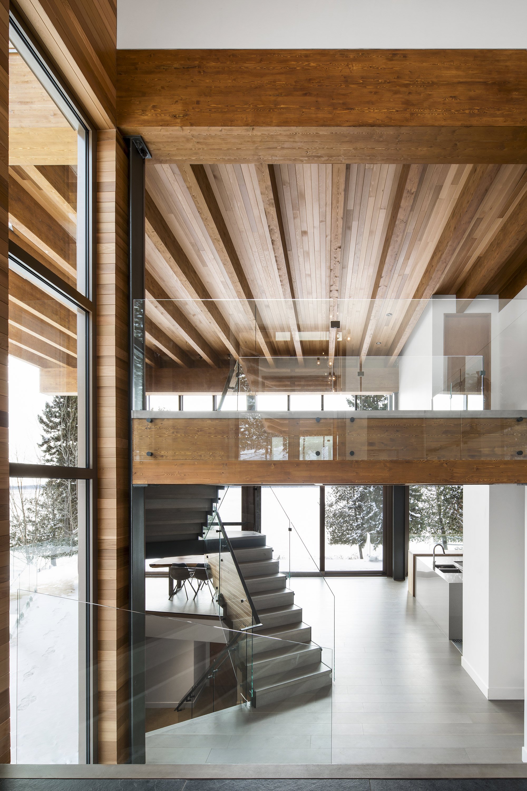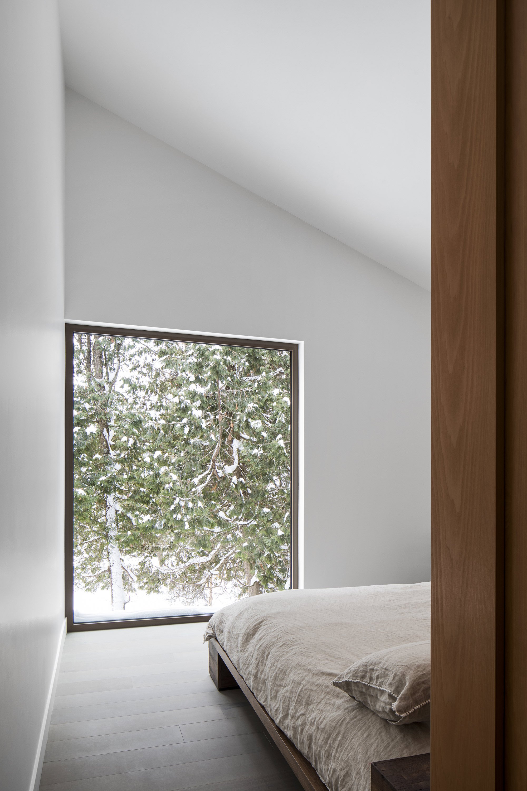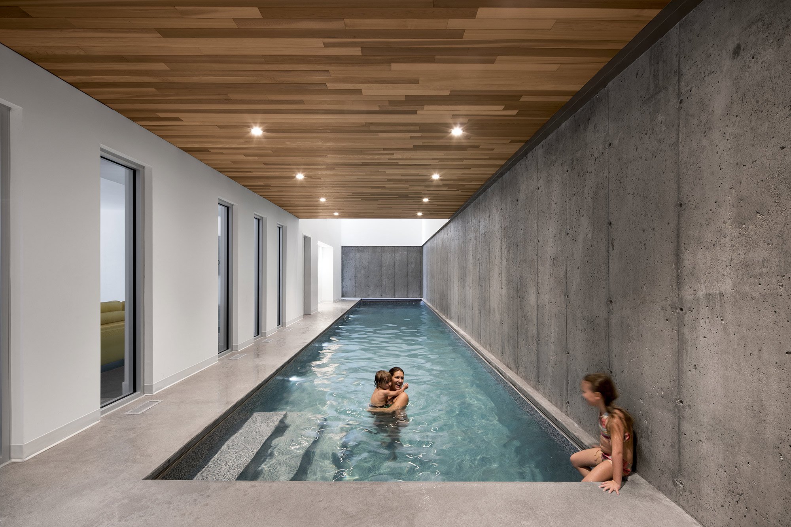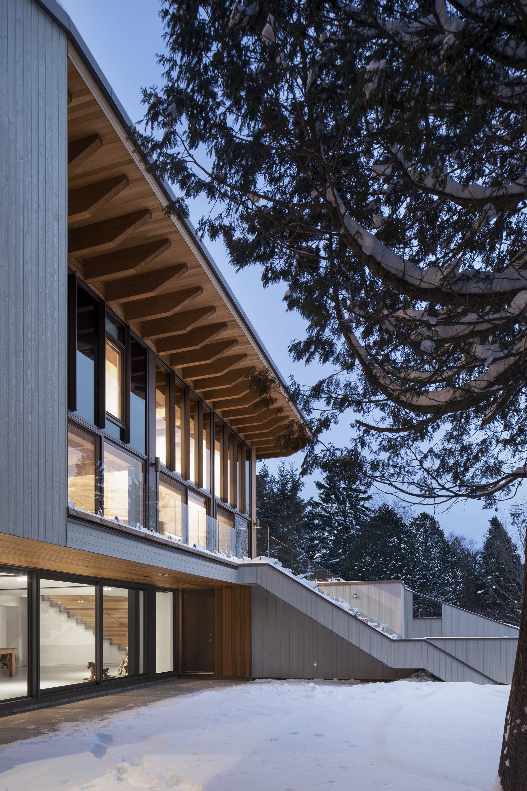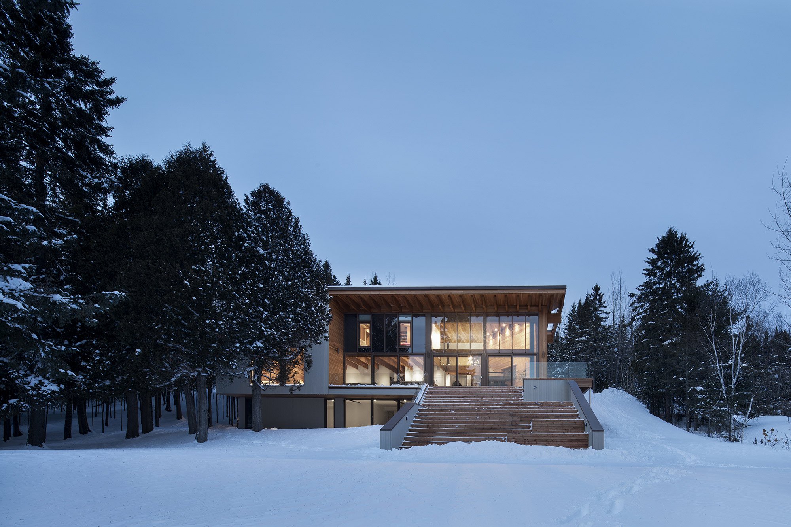A contemporary house nestled into a natural landscape.
Located on the shores of Lac St-François in the Canadian Adstock area, L’Accostée House occupies a beautiful plot of land surrounded by cedars. The house sits on the footprint of the clients’ former home, which required upgrades and a space expansion to accommodate the couple’s growing family. Bourgeois/Lechasseur Architects completed the project, designing a contemporary cabin that respects its surroundings and also connects the interior to the lake.
The studio preserved the original foundation. Following the slope of the terrain, the house seamlessly blends into the landscape. Standing on the access road, guests can only see the upper level and the garage, with a discreet entrance also enhancing the private nature of this section. By contrast, the facade which faces the lake has an open design as well as three levels with wide windows. A new terrace with a spa and extra-wide stairs which lead to the shore create a gathering space. An overhang protects this south-facing glass facade, minimizing heat during the summer months. Exposed beams reach out from the interior to the roof section, linking the indoor space to the outdoors.
Inside, the living spaces flow from one another in a harmonious succession, mirroring the topography of the land. Near the entrance, a U-shaped island becomes the ideal socializing space. A master bedroom occupies a more private area and also offers beautiful views of cedar trees. A sculptural staircase connects the floors, running along the red cedar wall from the garden level to the upper floor. On the lower level, a path alongside the blue Paleolithic mosaic wall leads to the indoor swimming pool. Throughout the house, red cedar and sandy beige wood appear alongside glass, steel, and stone. All bathed in the natural light which comes through the glazed facade. Photographs© Adrien Williams.



