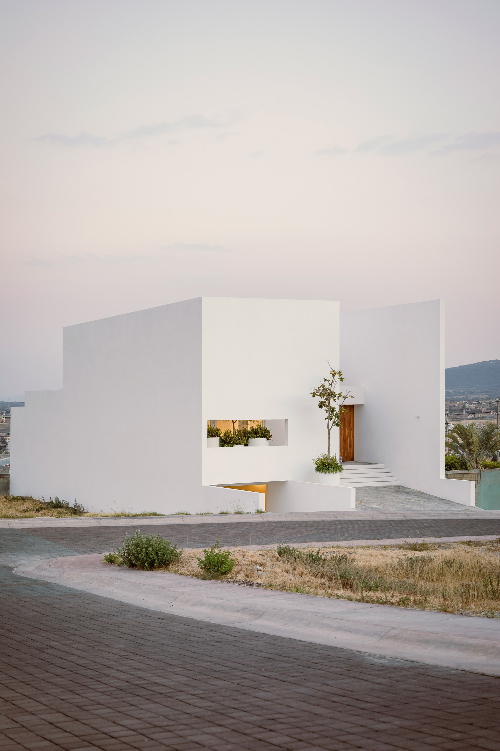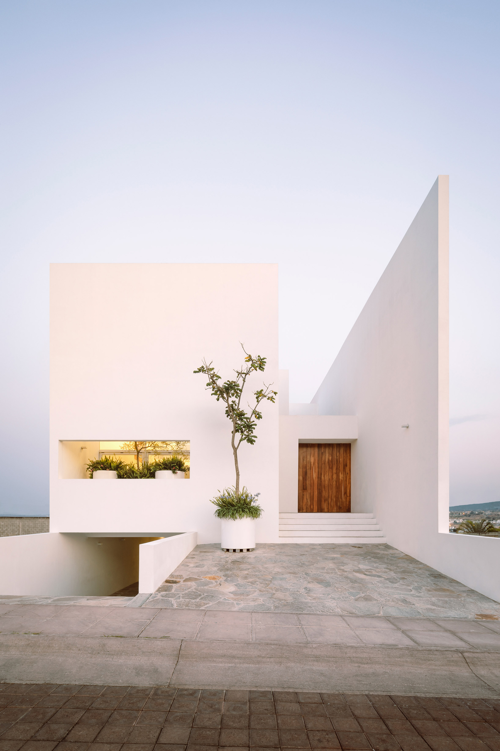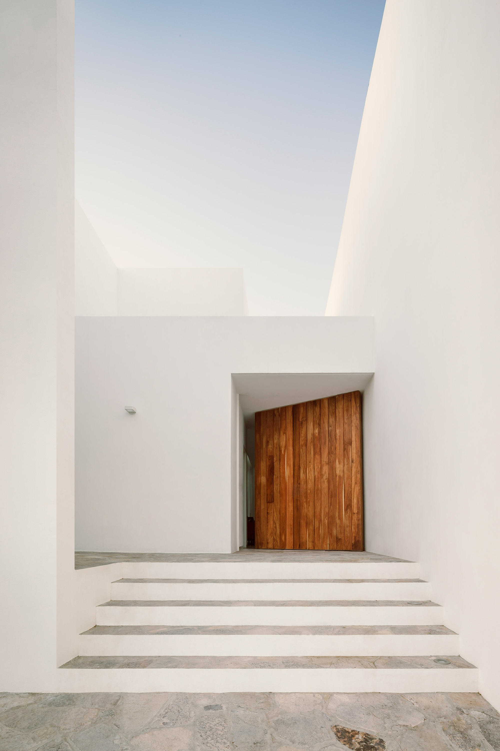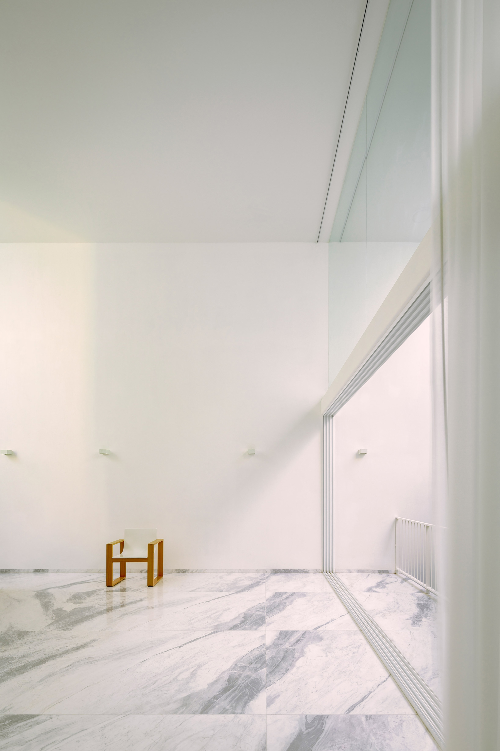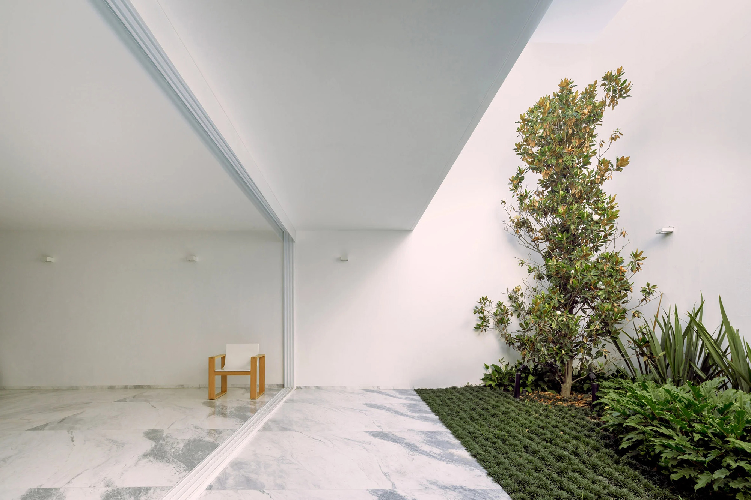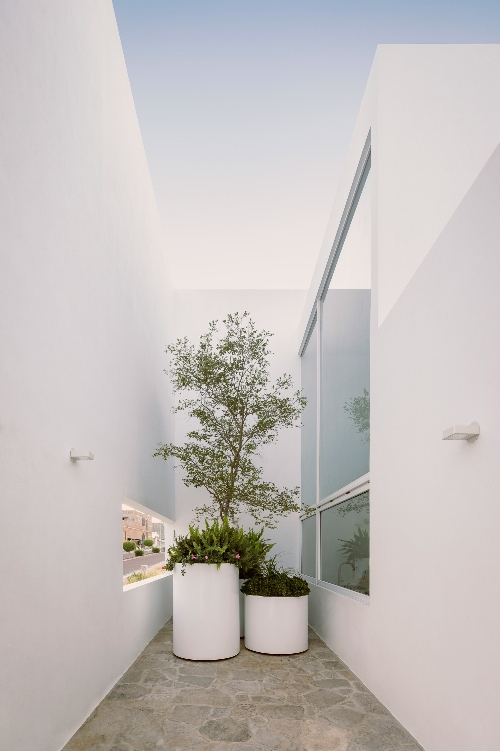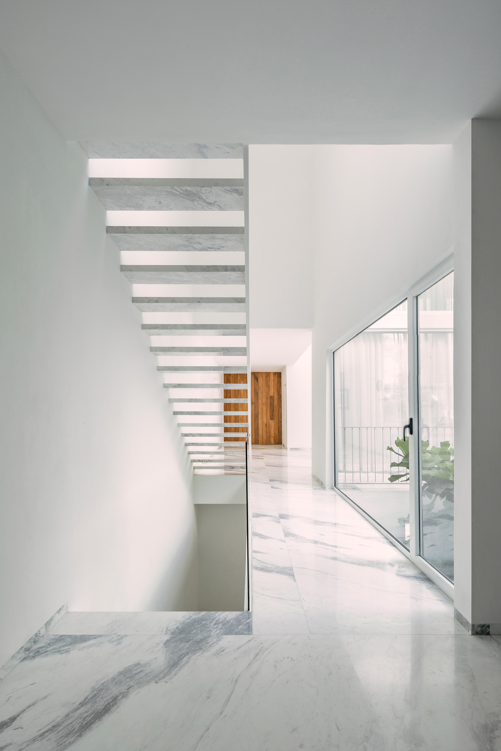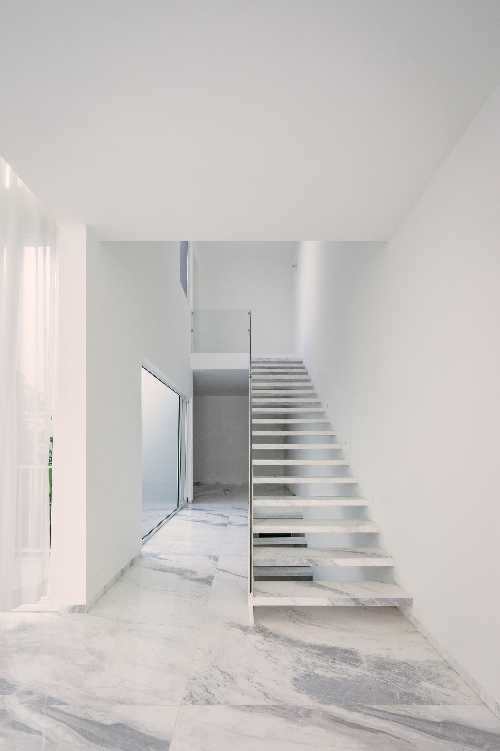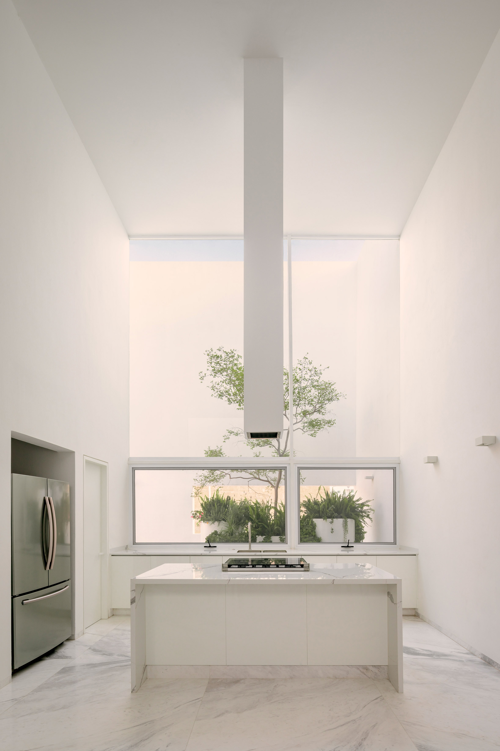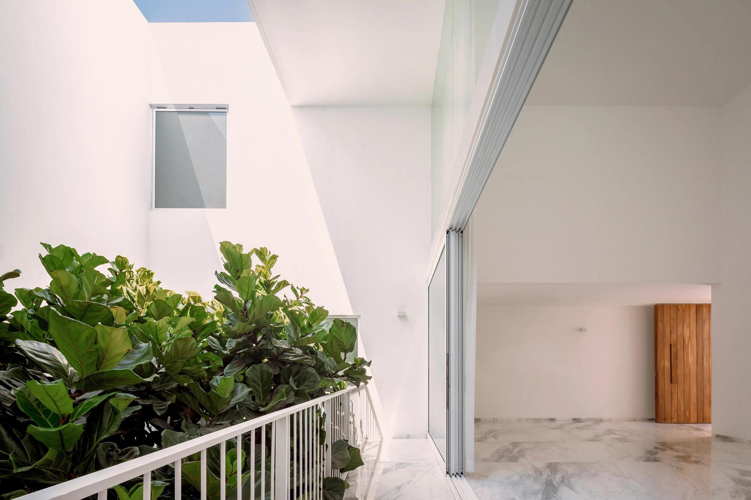A minimalist house designed with two courtyards.
Located in the city of La Piedad, this minimalist house is a great example of contemporary Mexican architecture. Guadalajara-based firm Cotaparedes Arquitectos designed the dwelling with a creative layout that instead of orienting the views outwards, it guides them to the heart of the house where two courtyards articulate the living spaces. Right from the entrance, it’s clear that this is not an ordinary home. A large wall extends from the main volume to create a front terrace and to also shelter the interior from the rays of the sunset. A long, rectangular opening offers a glimpse at the lush greenery in the interior.
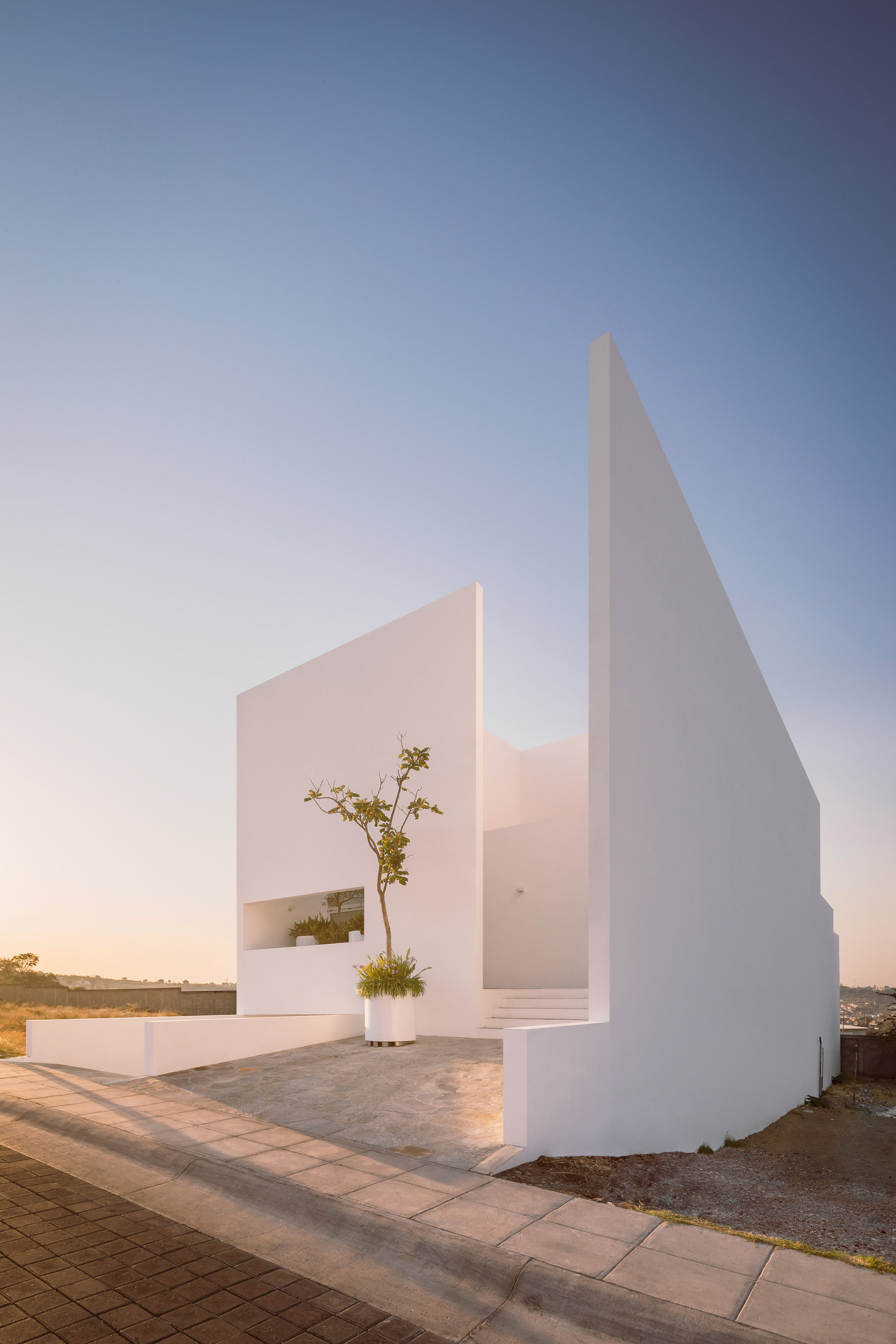
Although its appears as having only one story, the house actually contains three levels: one basement level and two upper floors. The basement houses the garage as well as a guest bedroom and the children’s playroom. The architects placed the playroom between the two courtyards. As a result, this area is filled with light and surrounded by greenery.
At the front, there’s a dining area, a living room, and a kitchen with a monolithic range hood. All of these spaces open to the central courtyard through glass sliding doors. Here, a fig tree grows among other local plants, creating a verdant oasis at the heart of the house. At the rear, two bedrooms open to the second courtyard. Throughout the house, the studio used white finishes for the walls and ceilings, resulting in exceptionally bright and airy living spaces. Light stone flooring and white textiles add texture to the minimal palette while wood accents bring warmth to the design. Photography© César Béjar.
