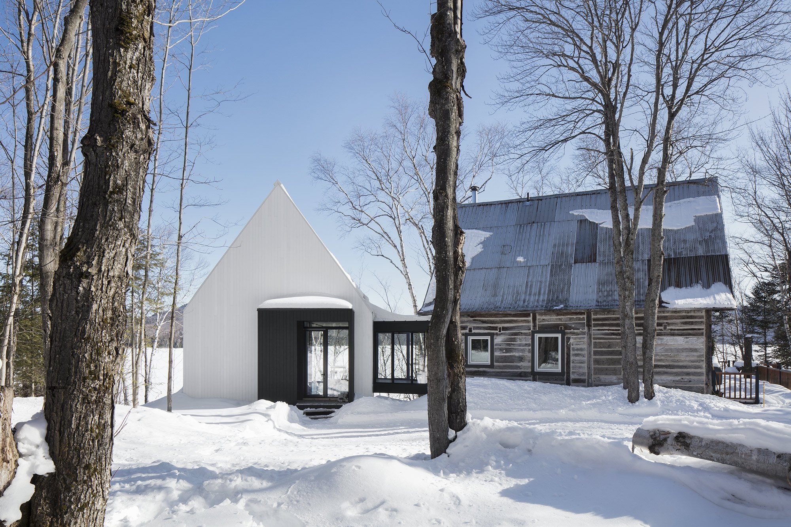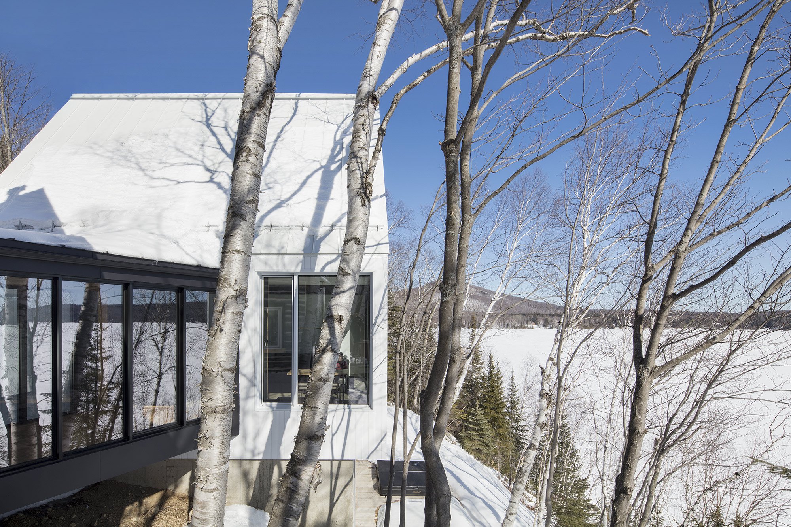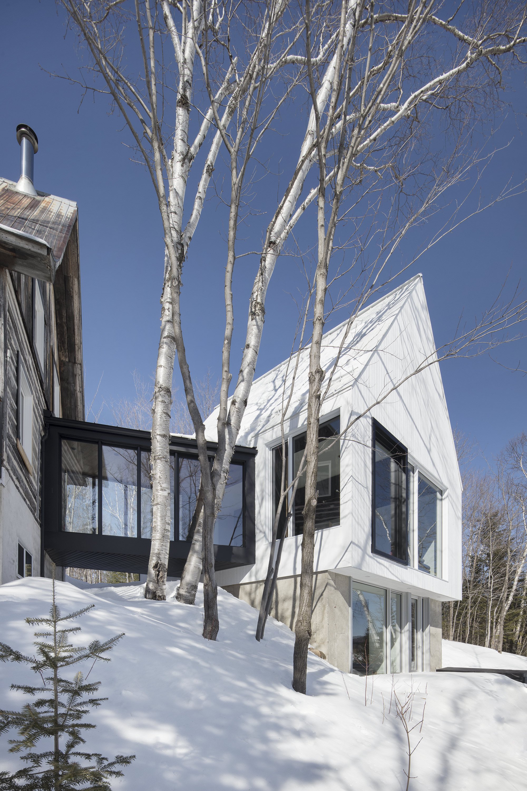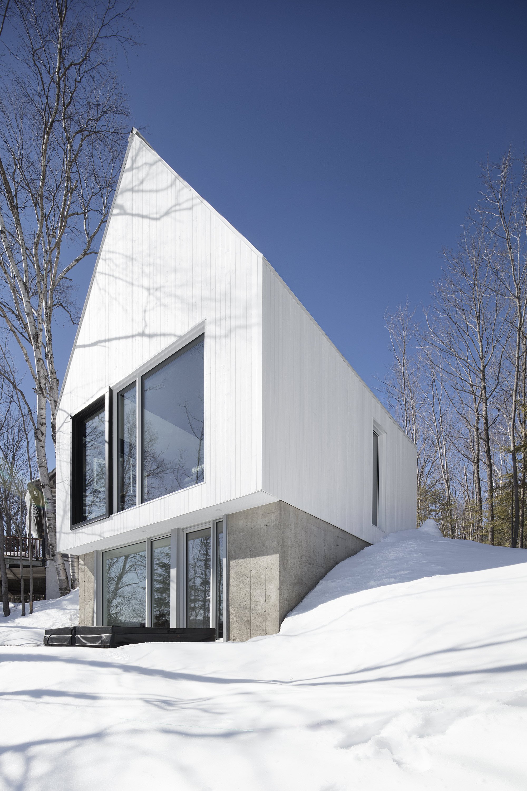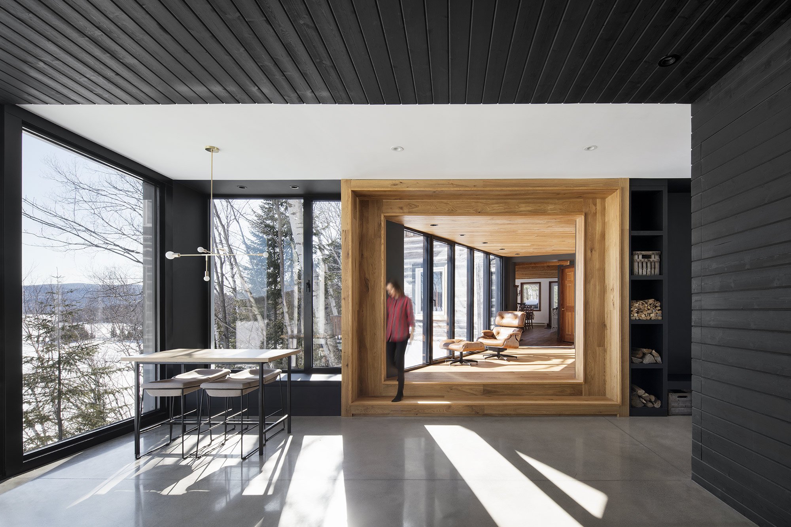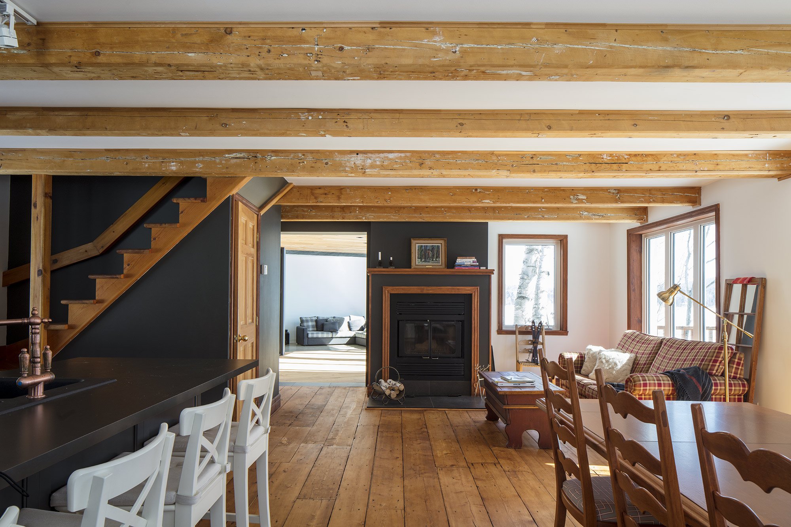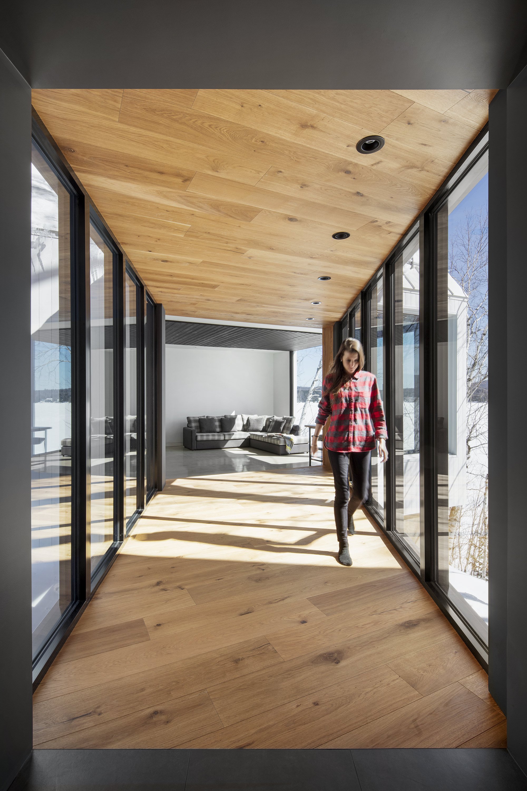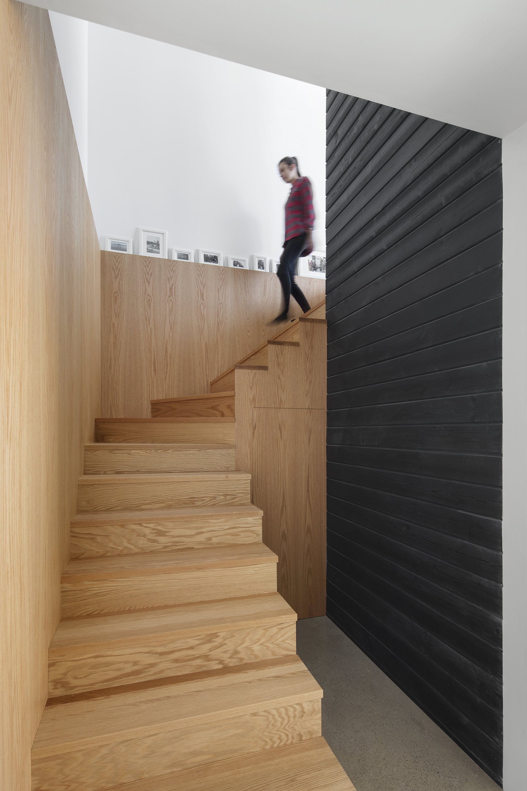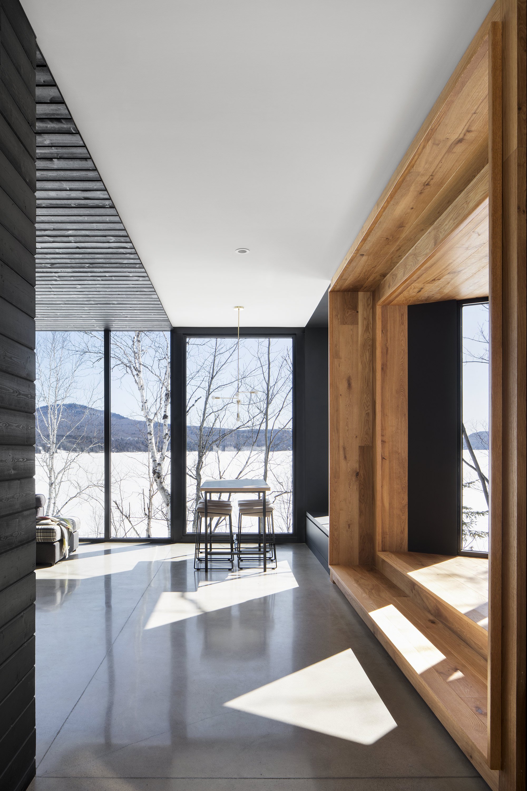A contemporary extension that complements a traditional wood house.
Located near Lake Ouareau, close to the town of Saint-Donat, Quebec, this traditional family house has recently welcomed a new member to the family. La Petite Soeur (The Little Sister) is a contemporary extension that perfectly complements the main dwelling, a historical house with wooden cladding. The owners hired ACDF Architecture to expand their living spaces and create a new volume for their extended family. The cottage features an angular silhouette with clean lines and a bright white finish, on top of a concrete pedestal.
To integrate the extension into the setting, the architects used whitewashed wood cladding. This bright exterior blends into the landscape while also referencing countryside barns. The ground floor features an open-plan area with large windows that overlook the lake. A master bedroom on a lower level makes the most of the descending topography and receives an abundance of natural light. Throughout the extension, the studio used materials with rich textures and finishes. Polished concrete floors complement natural wood surfaces, while black slatted wood adds contrast to the interior.
The main living space features a central fireplace as well as a gaming table. This area offers the perfect setting for relaxed play and family time. Built-in benches provide a comfortable lounge space, while concealed storage areas keep accessories hidden from sight. A glass and steel corridor connects the main house to the cottage. An oak frame directs the view from the extension to the rustic decor of the original dwelling. The bridge also provides a sheltered space to admire the landscape. As the corridor links the kitchen to the extension’s living room, the members of the large family remain connected even when they’re in different buildings. Photographs© Adrien Williams.



