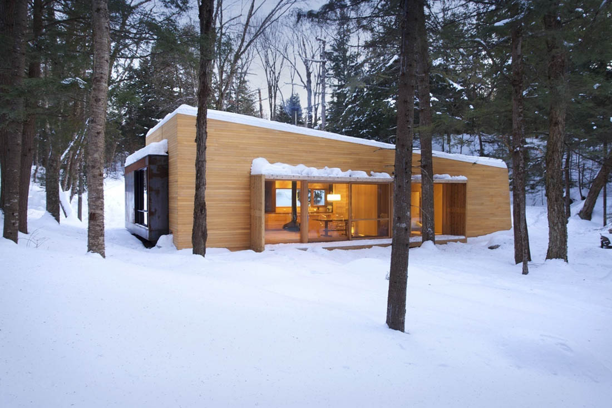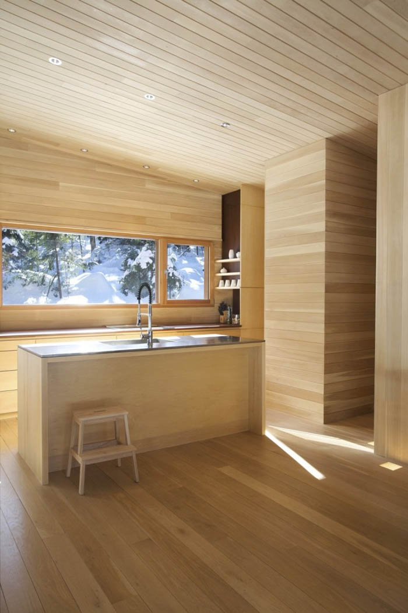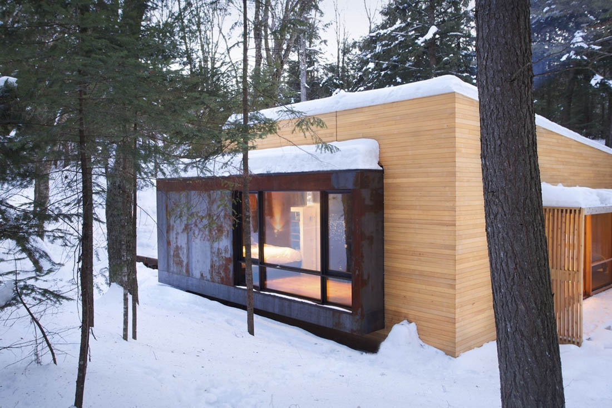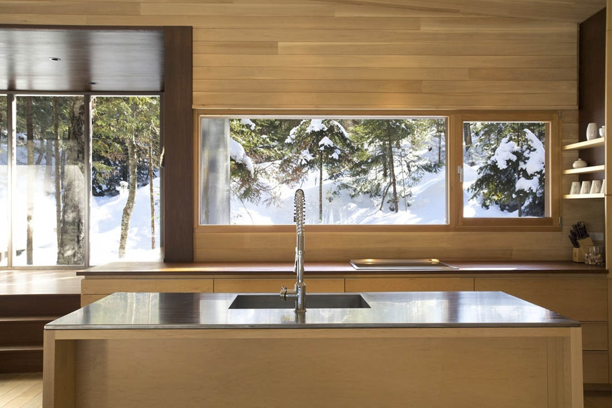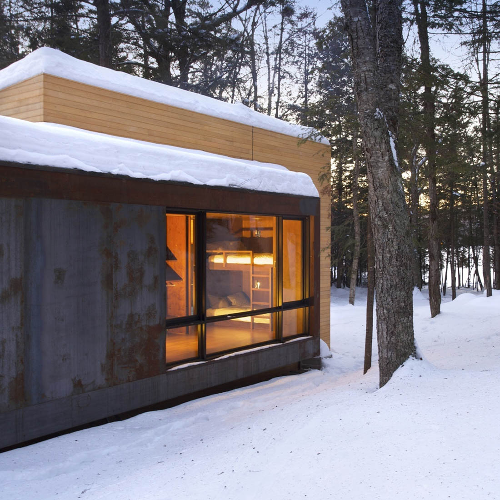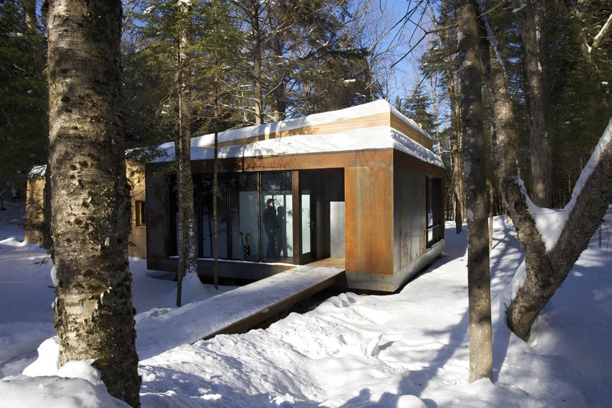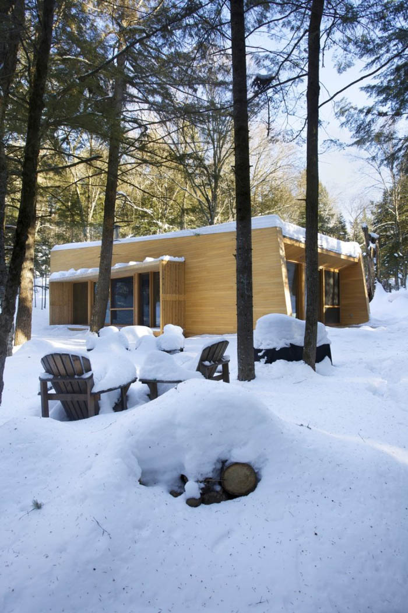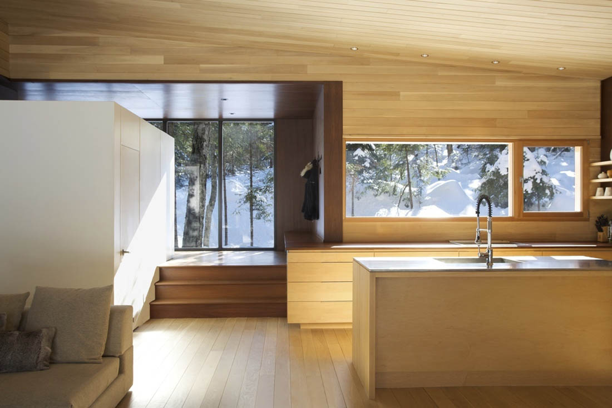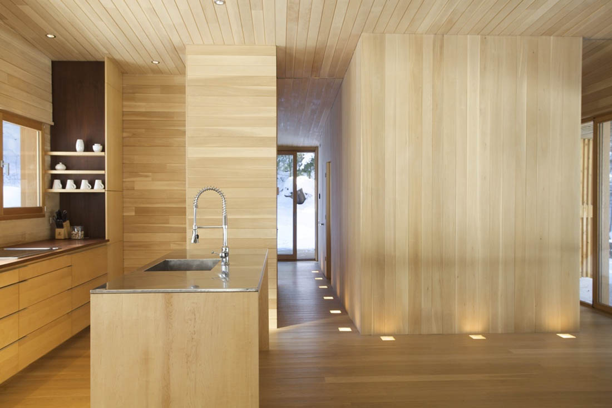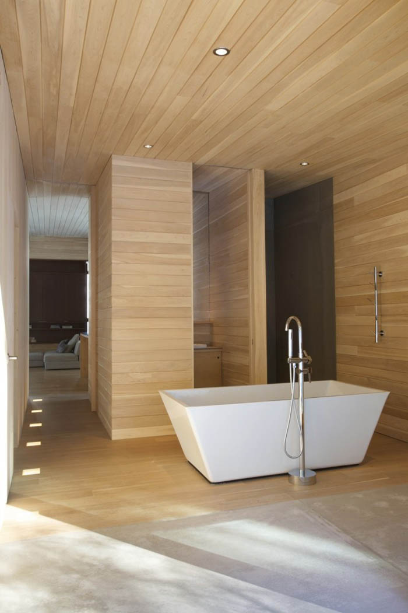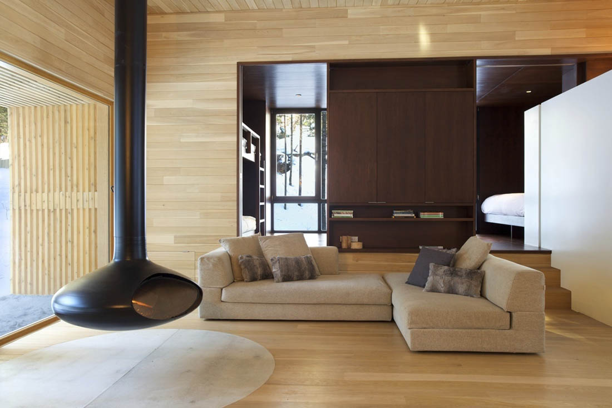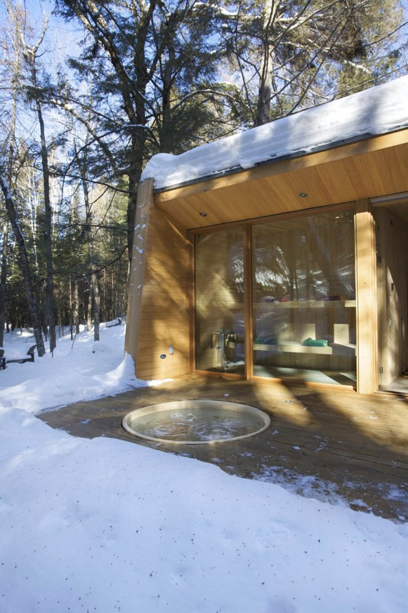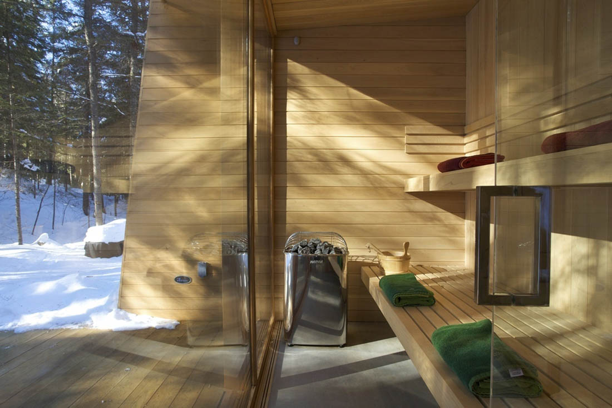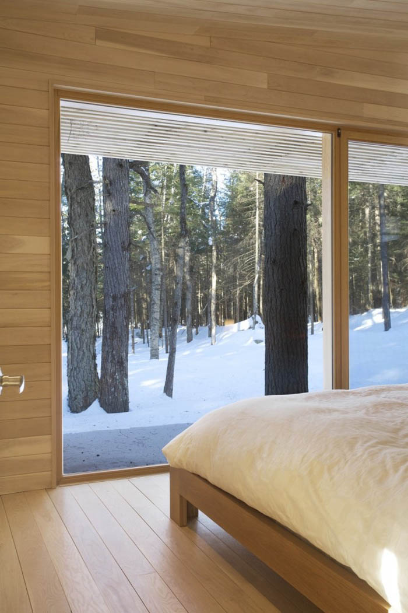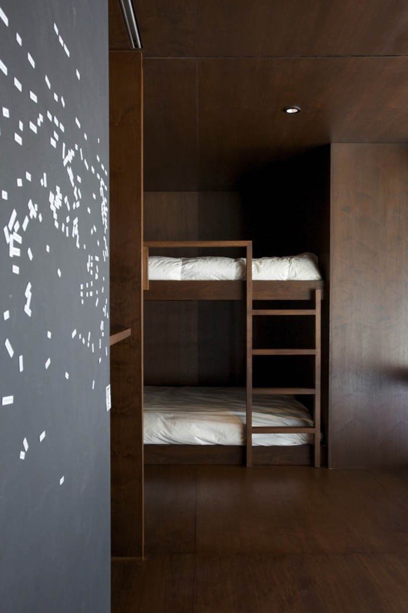A luge typically refers to a two-person toboggan, but La Luge is an entirely different story. Designed by YH2 Architecture, a firm in Québec, La Luge is more of a reaction to the chilliness evoked by the winter sport, as well as Canada’s winter. The residence combats the cold with its warm and homey interior, not to mention the indoor sauna and outdoor spa that accounts for a third of the floor plan. Two intersecting volumes, one of light wood and the other dark, create the form of the building. The bedrooms feature the darker walnut wood and guest spaces are raised about two feet higher in elevation, carving the perfect space to keep warm and remove oneself from the cold Canadian air.
A trail of square lights lines the floor of the cedar-clad hallway, providing a glow from below as a softer alternative to more traditional ceiling fixtures. A white cube sits in the center of the living room, the first indication of the at-home spa getaway. Perhaps quite appropriately, the “luge” of La Luge is the long ramp that takes one away from the house and back again into the frosty outdoors.
Pictures ©Francis Pellitier



