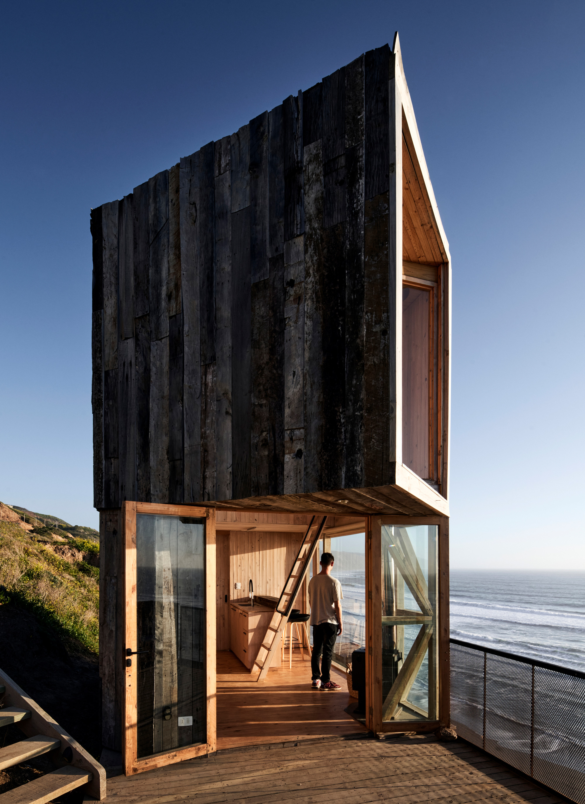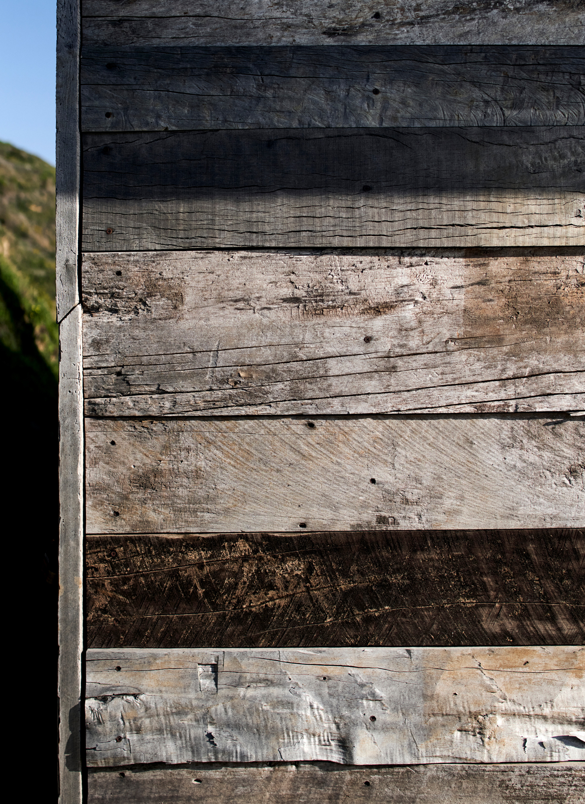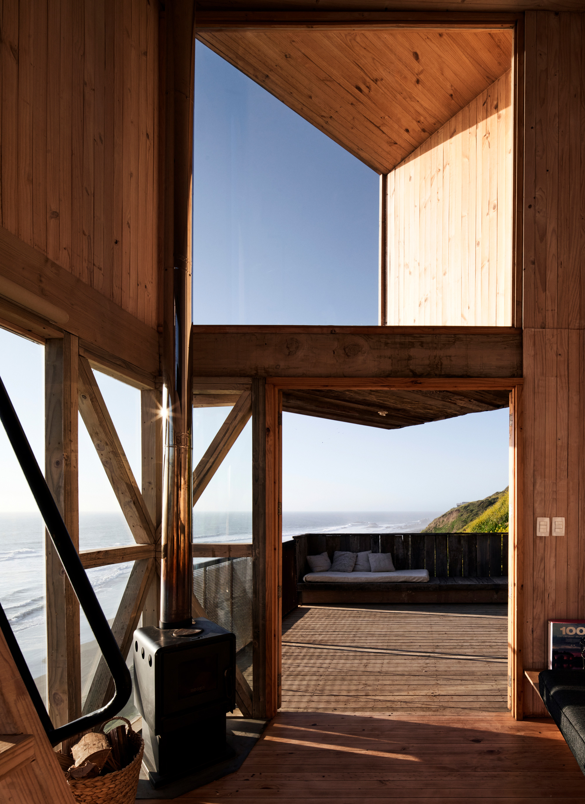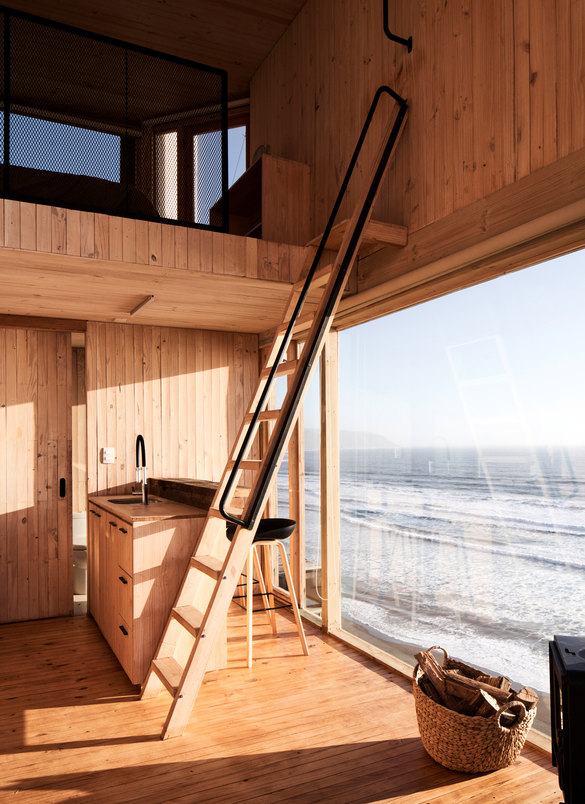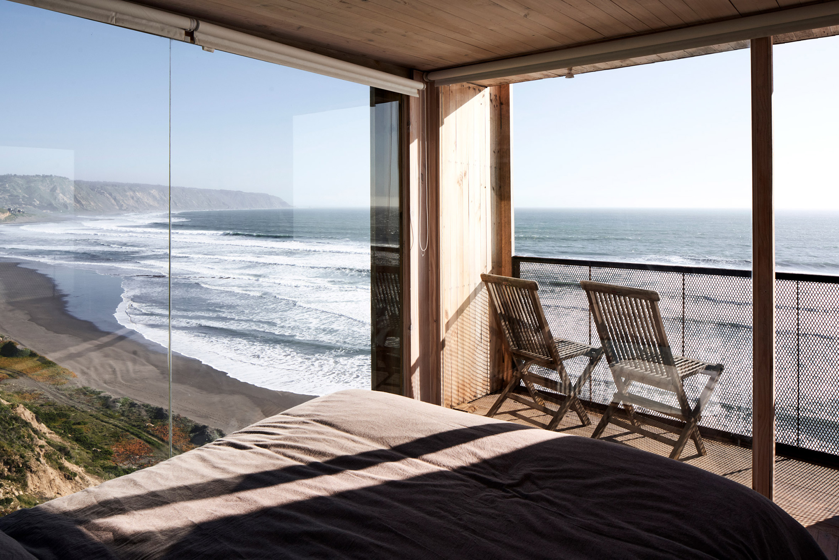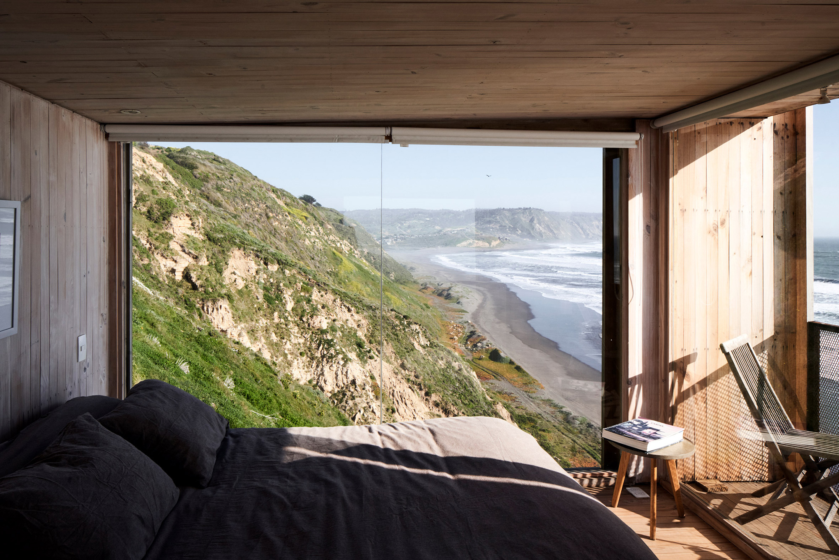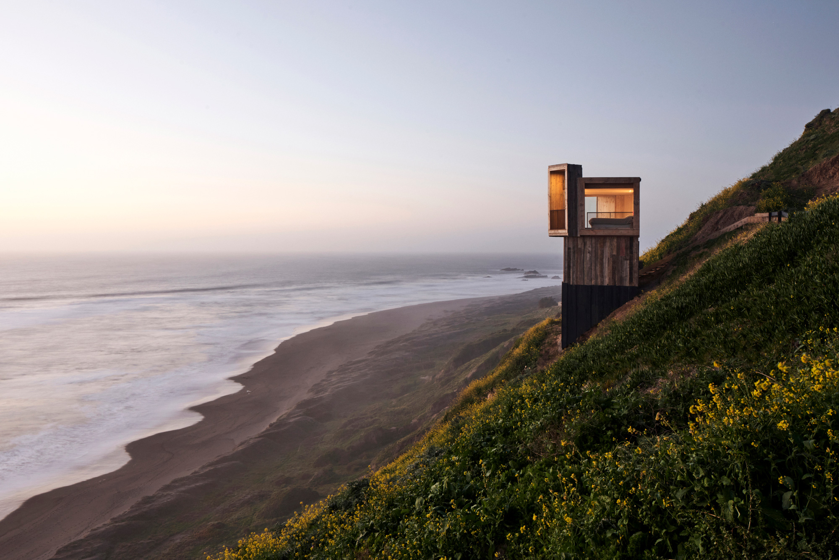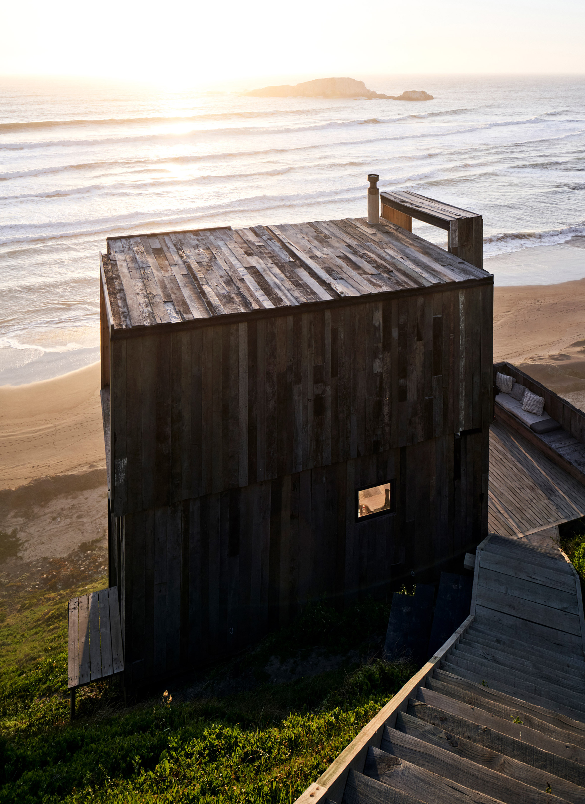Two compact wood cabins build on a steep hill by the ocean.
Designed as a holiday home, La Loica and La Tagua are two cabins built on the Lagunilla hill in Matanzas, Navidad, a couple of hours away from Santiago, Chile. The steep slope offers access to great views of the ocean as well as the Lobera rock mass where sea lions often gather. Croxatto y Opazo Arquitectos designed both volumes with a compact footprint and a vertical orientation. As a result, the houses minimize their impact on the site and make the most of the coastal views. The names La Loica and La Tagua reference native bird species, a nod to the area’s vibrant flora and fauna.
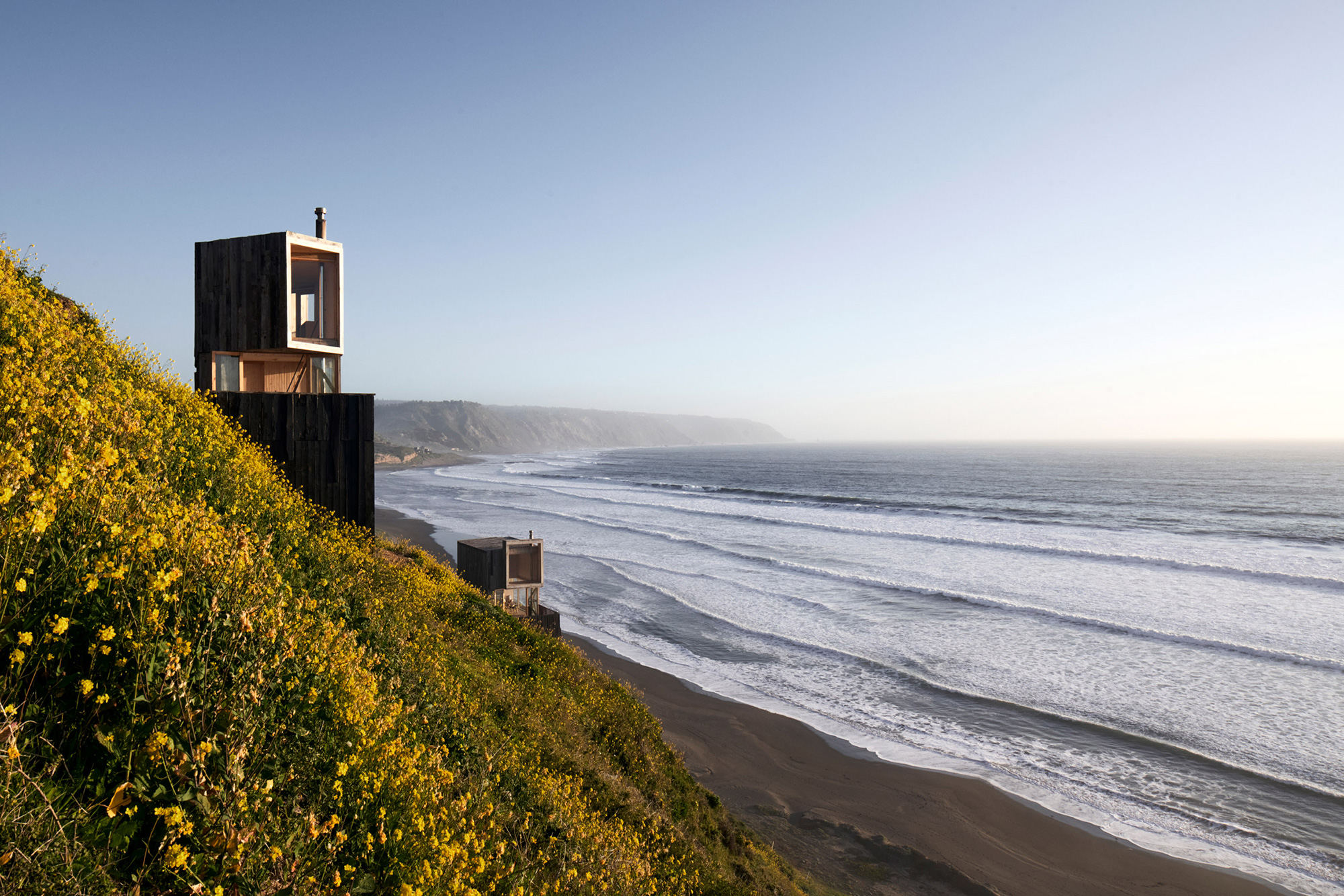
Both cabins stand on a wooden pillars that support a flat platform. Compact as well as space efficient, the volumes have a footprint of only a few square meters. Furthermore, the interiors are similar in layout and design, reminding of airy lofts. The ground floor houses a dining room, bathroom, and kitchen. Here, the studio used built-in furniture to optimize the available space. A ladder gives access to the master bedroom, located on the upper floor. This cozy room has a visual connection to the ground floor via a double-height living room. Windows also frame views of wooded hills to the south.
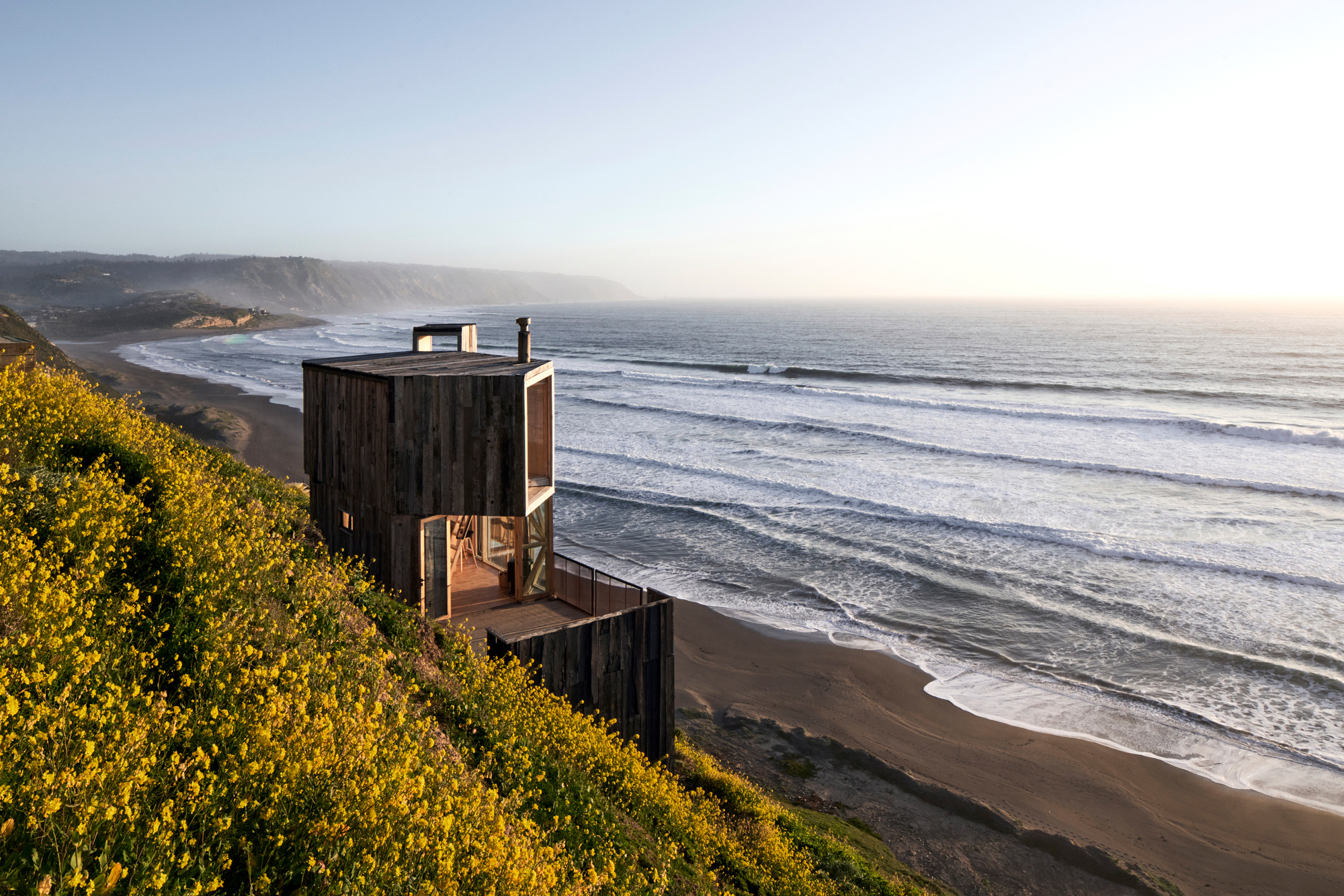
On the western elevation, large windows provide access to ocean vistas, making the living spaces feel suspended above the water. Each cabin features a northern terrace; the inhabitants can open the ground floor completely to the sheltered outdoor space. Built from wood, the volumes feature reclaimed oak cladding completed with a special treatment that darkens the timber and makes it suitable for this coastal environment. Inside, the cabins boast pine boards on the floors, walls, and ceilings. Photographs© Cristobal Palma / Estudio Palma.
