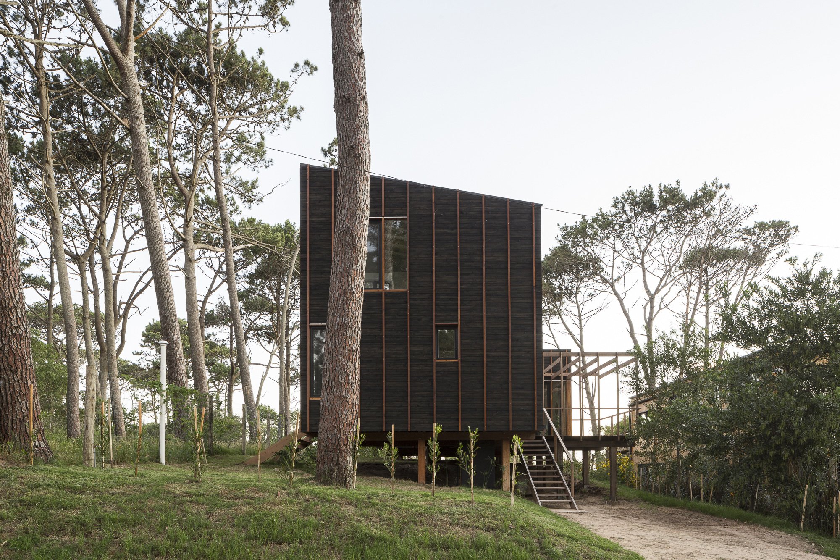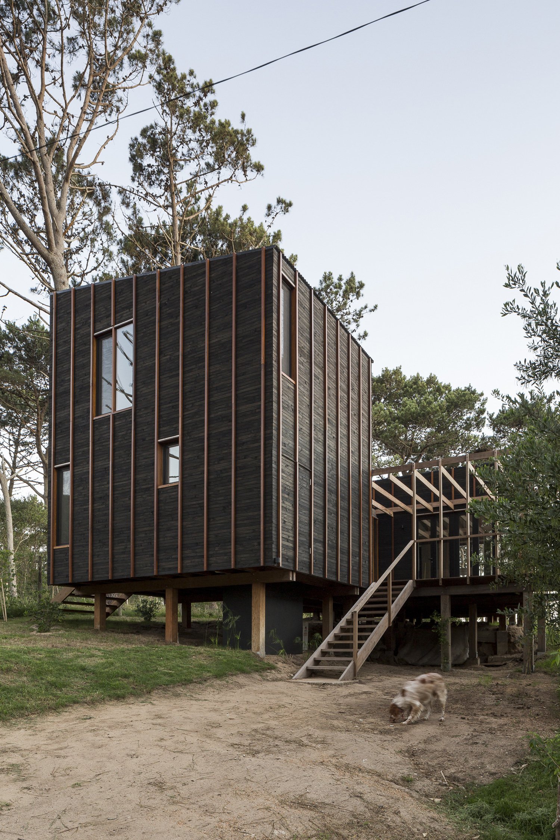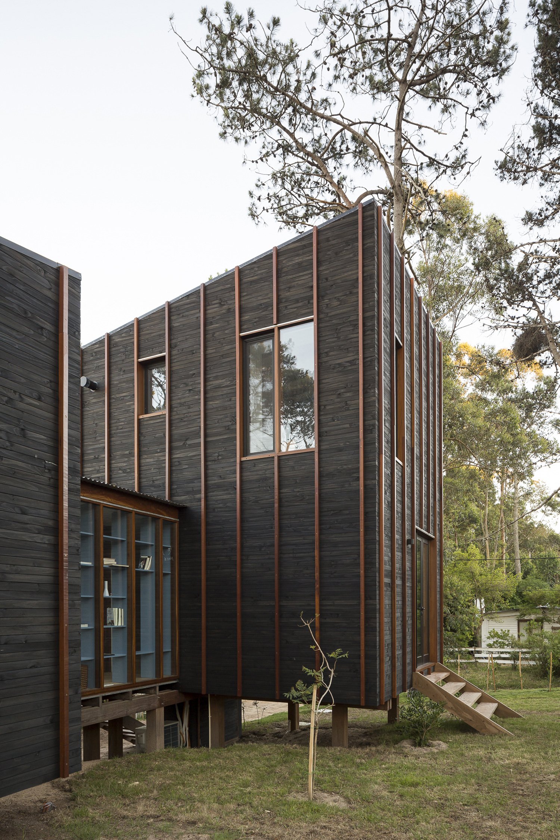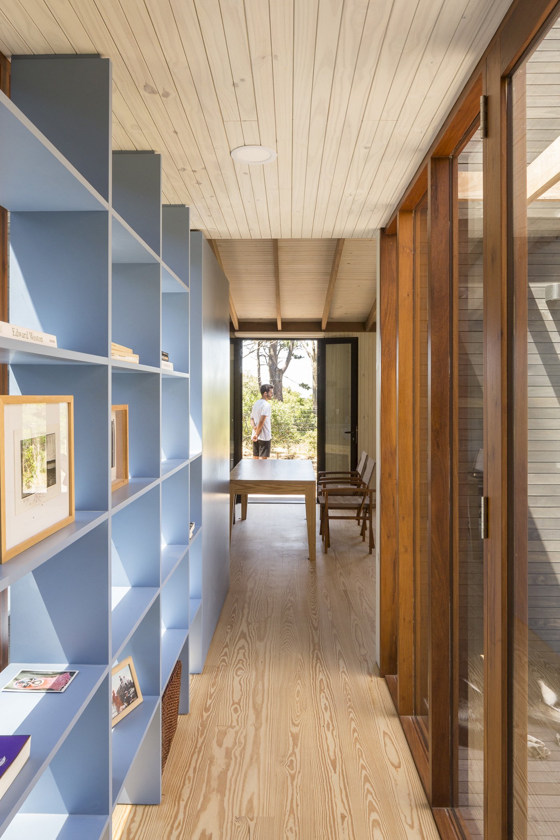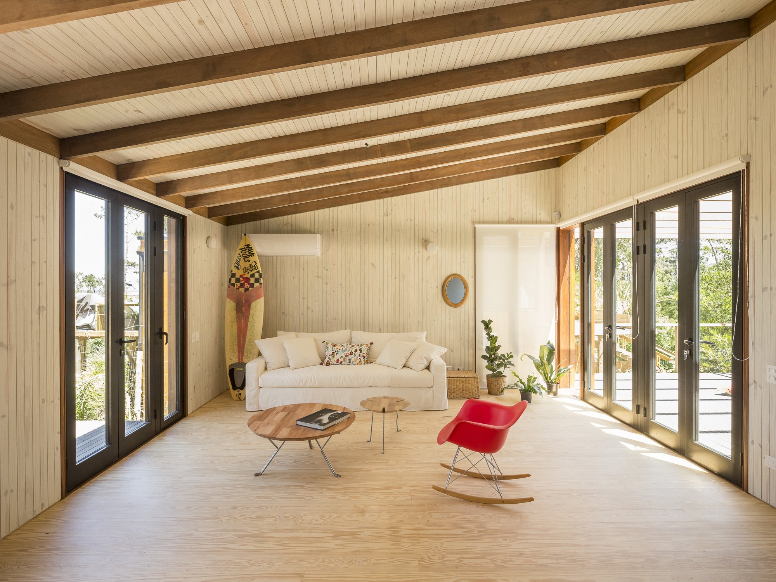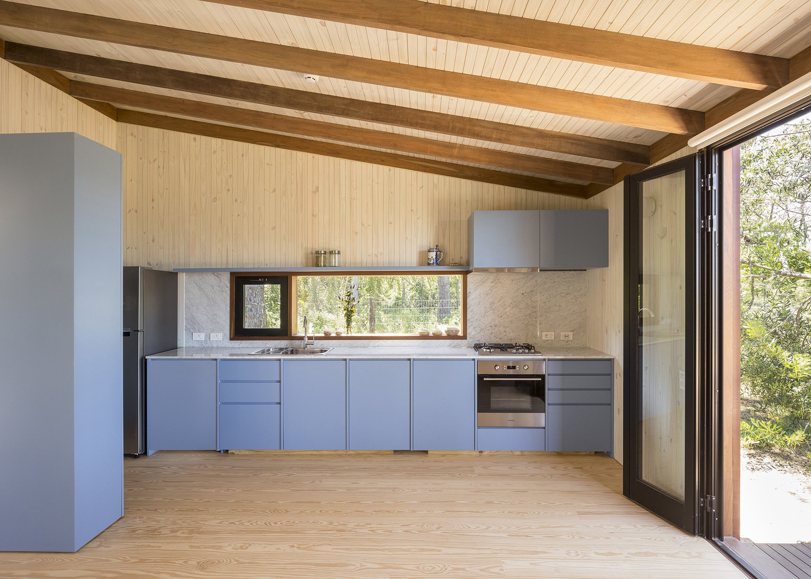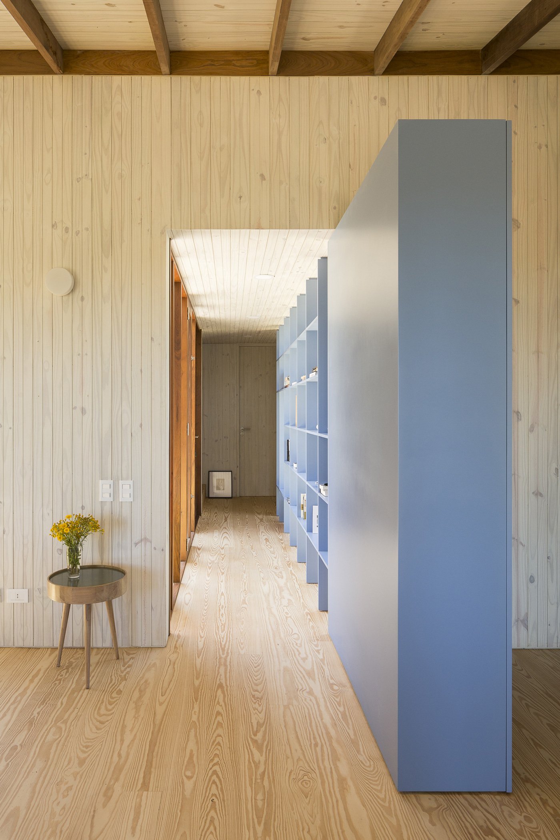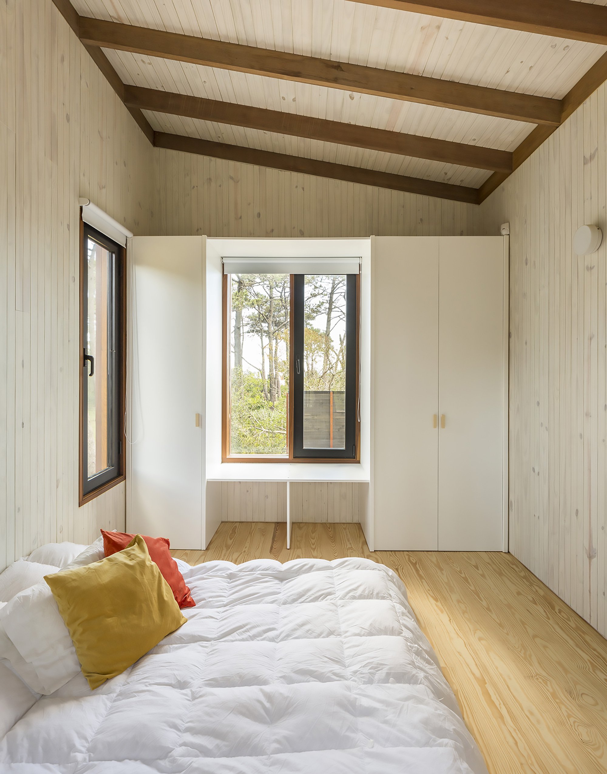A black beach house with two wooden volumes connected by a light-filled space.
Located in a forested area in La Juanita, in the José Ignacio resort, Uruguay, this beach retreat optimizes comfort while preserving the integrity of the natural landscape. Designed in a collaboration between the Fram arquitectos firm and designer Delfina Riverti, La Juanita black beach house has a contemporary design that draws inspiration from tradition. The two volumes boast black cladding with horizontal planks. Vertical hardwood elements with a lighter brown color punctuate the exterior, giving the house a distinctive character while also providing extra stability.
The sloped terrain led the team to design an elevated dwelling which rises above the maximum height of the site. As a result, the project emphasizes the preservation of the land but also optimizes the views. The dwelling comprises two volumes. The one oriented towards the street to the north houses the common areas, including the kitchen and living room. However, the taller, two-story volume overlooks the ocean panorama to the south. This area of the house contains the more private sleeping spaces and the bathrooms.
A central area flooded with natural light connects the two volumes while also separating the common and the private areas. In the lower volume, the windows offer glimpses of the surrounding trees and lush vegetation, while in the upper floor bedroom they provide views of the ocean. Throughout this black beach house, the team used wood almost exclusively. Both the diversity of the wood surfaces and the many windows that frame the landscape highlight the beauty of nature. Photographs© Fernando Schapochnik.



