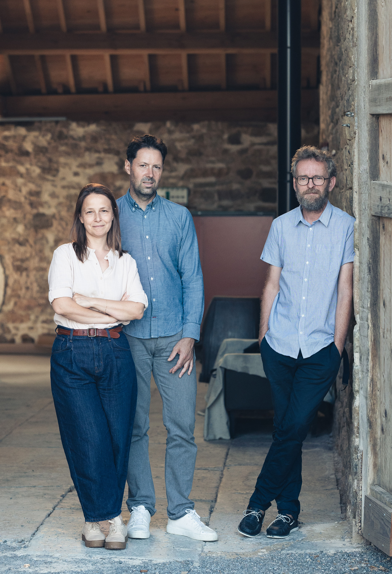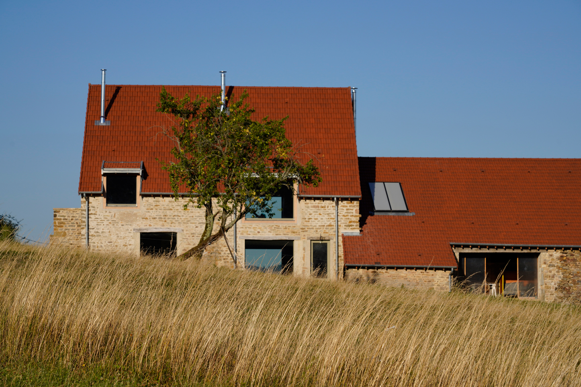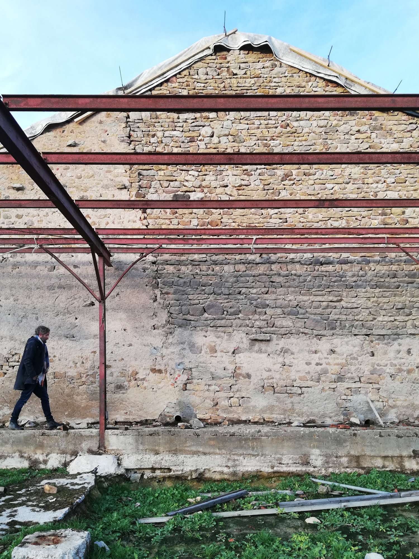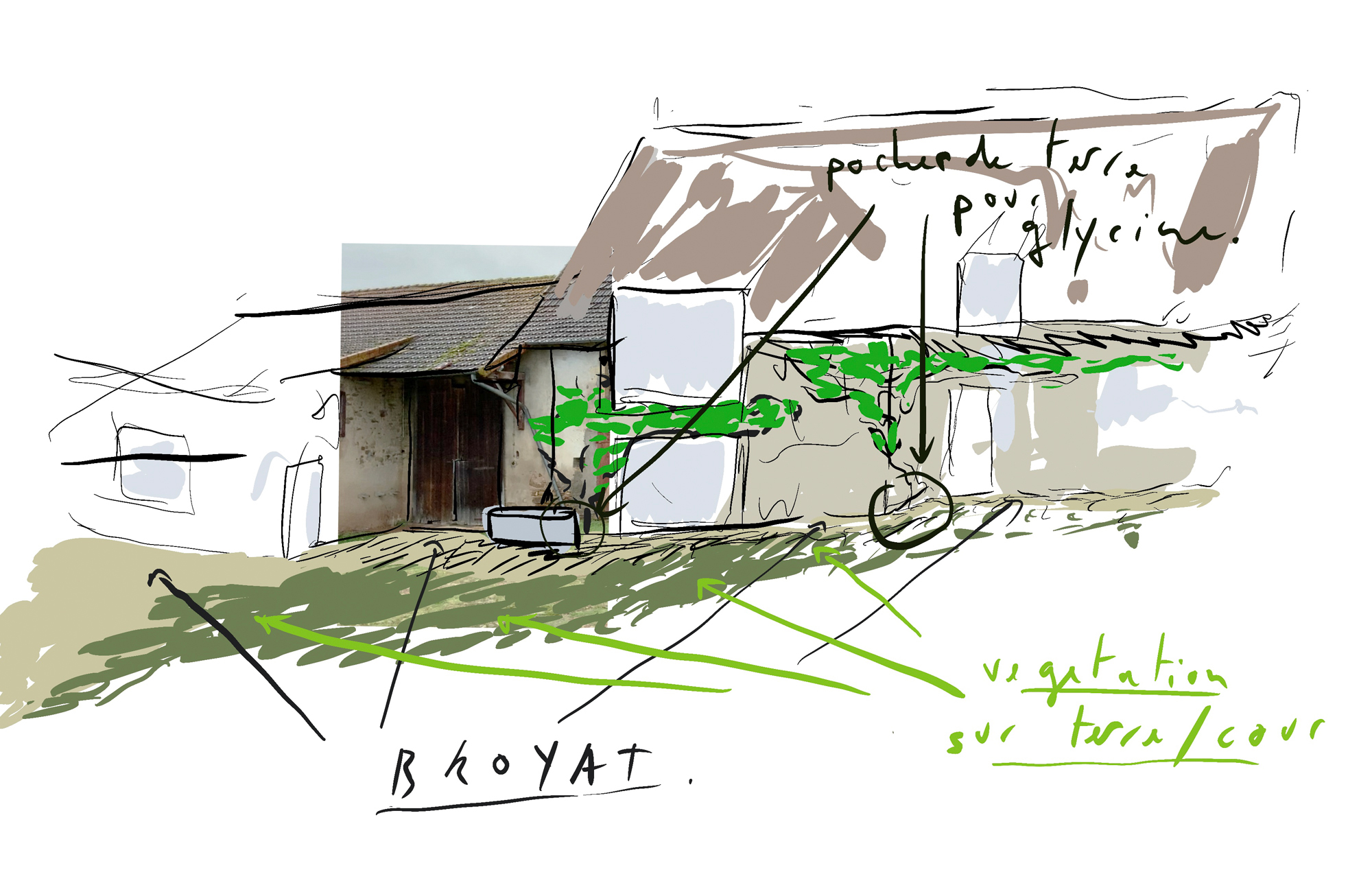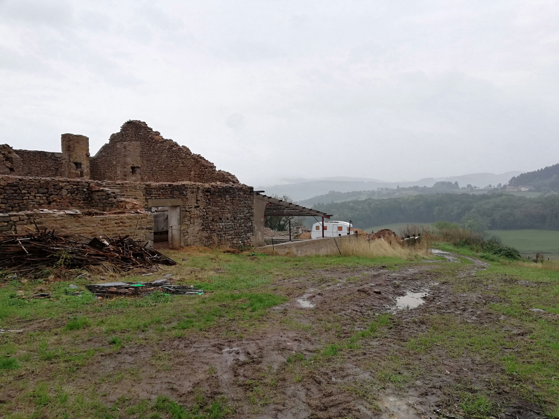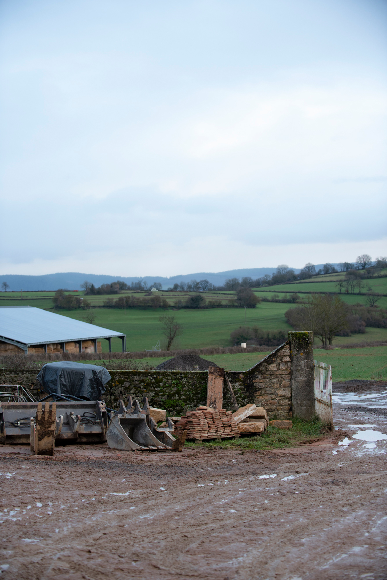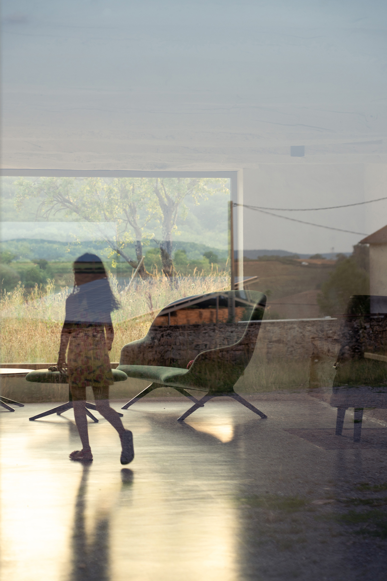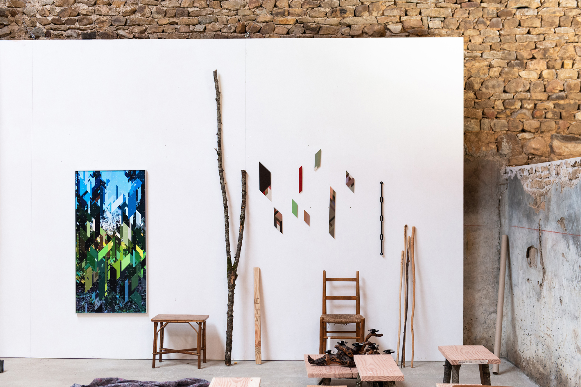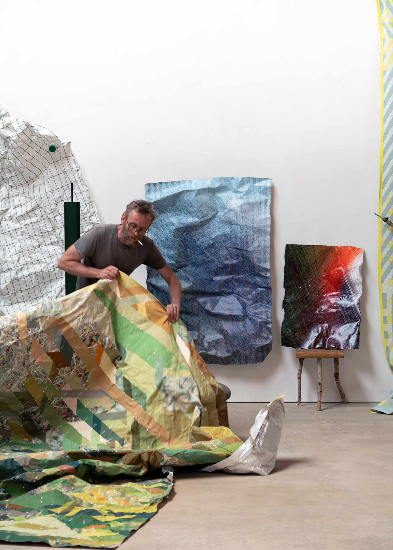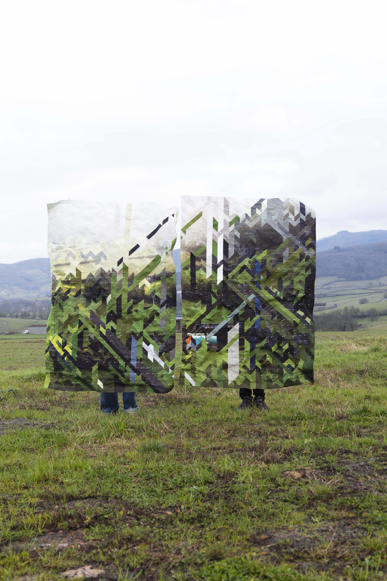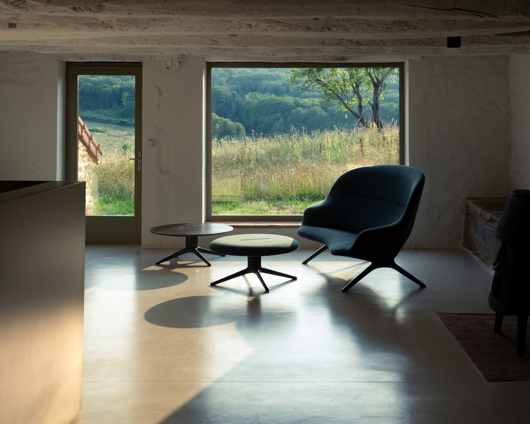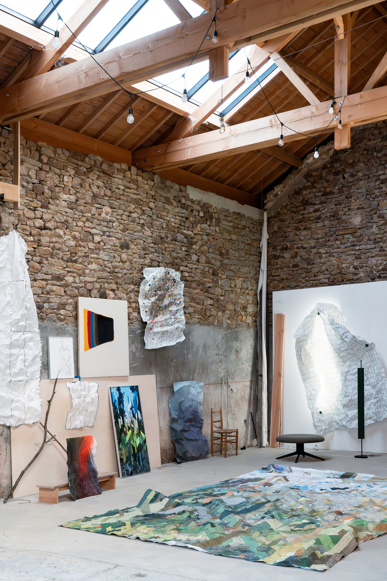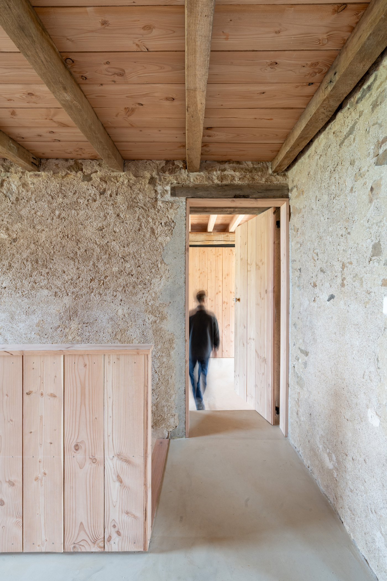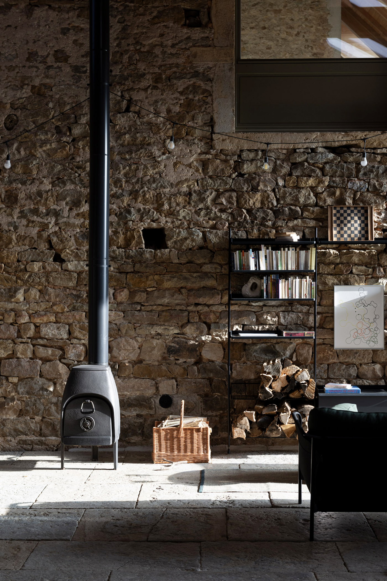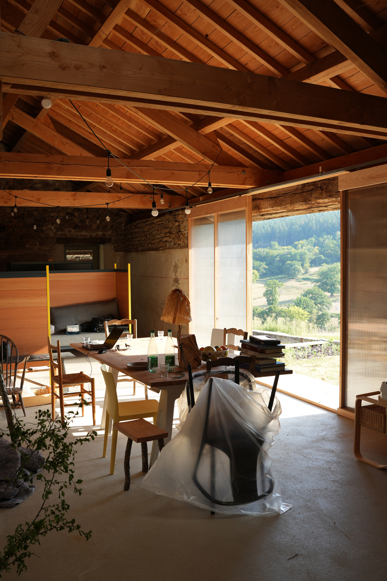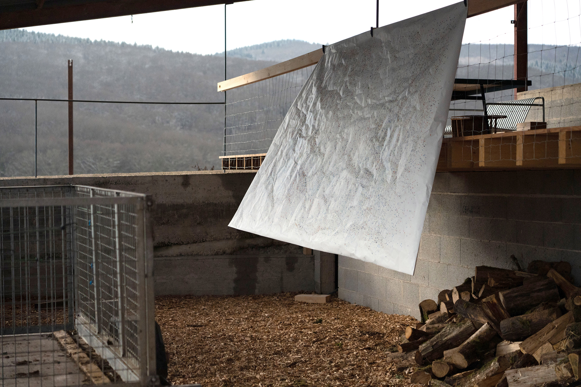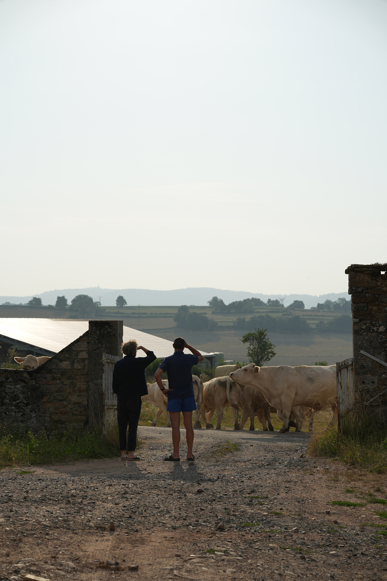An old stone farmhouse converted into a tranquil retreat and studio for product designer and artist Erwan Bouroullec.
Located in a pastoral setting in Burgundy, France, La Grange is a former stone farmhouse that has received a new lease on life. The old structure was in a state of disrepair when designer and artist Erwan Bouroullec turned to his friends, Guillaume Le Dévéhat and Charlotte Vuarnesson of LVA architecture studio, to rehabilitate, renovate and transform it into a quiet second home. Born and raised in the countryside, with his work also influenced by the rural environment of his childhood, Erwan Bouroullec saw an opportunity to create a home and studio space that would provide a new perspective compared to his main residence in Paris. Carefully restored with respect for the original architecture, the stone and wood dwelling now houses bright spaces that open almost 360 degrees to the surrounding valleys, rolling hills, and forests.
Completed in a collaboration between LVA and Erwan Bouroullec, this renovation and redesign project focused on preserving as much as possible from the stone farmhouse. Most of the walls remain and now complement light wood interventions and contemporary additions. Full of character and old charm, the house offers a new take on rustic architecture. Large windows invite the beauty of the rural landscape into the living spaces, encouraging not only moments of relaxation, but sparks of creativity. La Grange contains not only living spaces, but also a large studio space. Versatile and flexible, the interior allows for quiet rest and nature contemplation as well as gatherings with friends. Photography© Philippe Thibault and Charles Pétillon.



