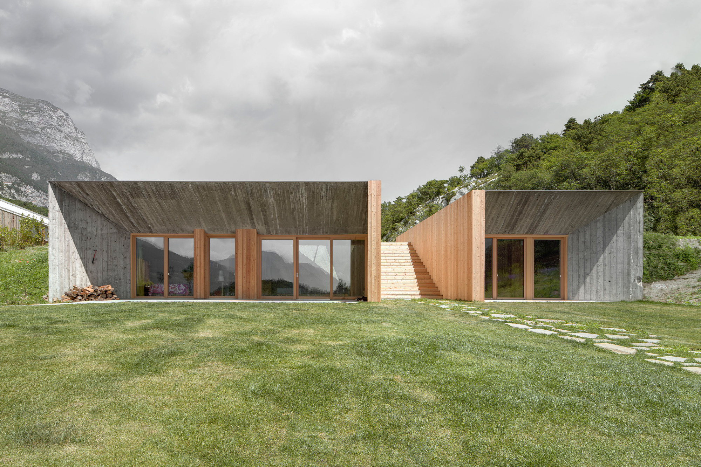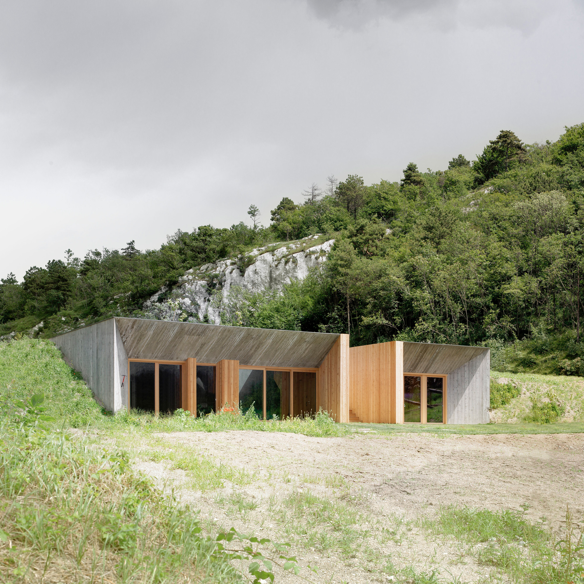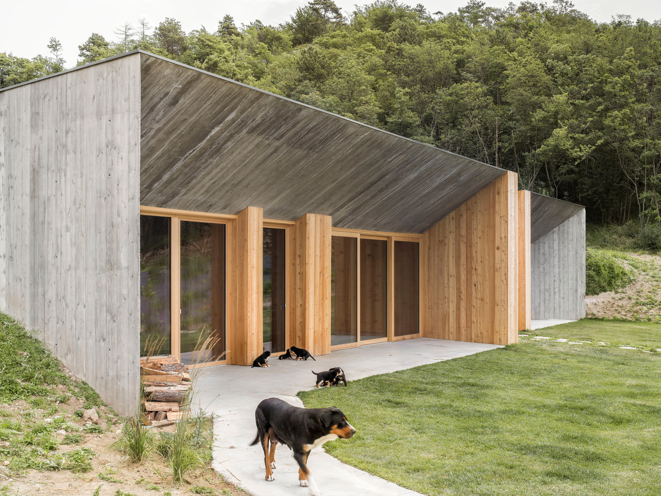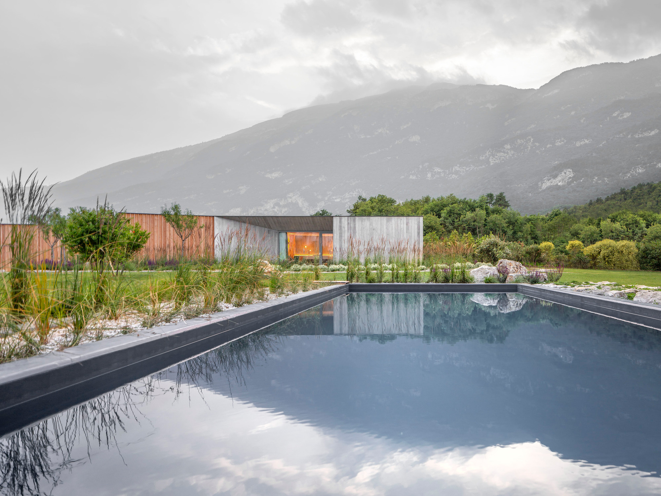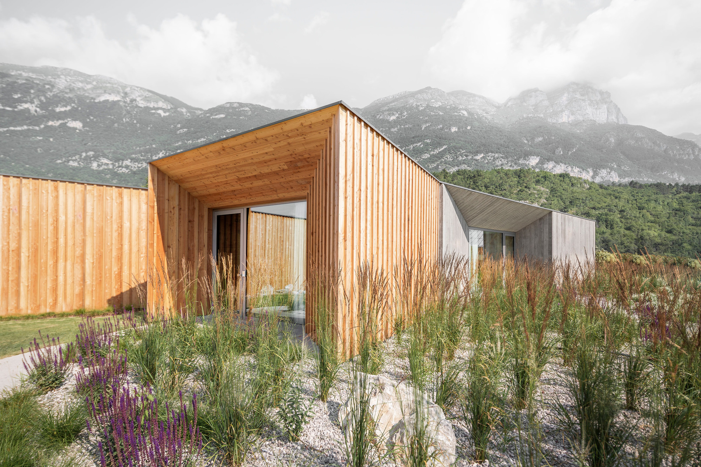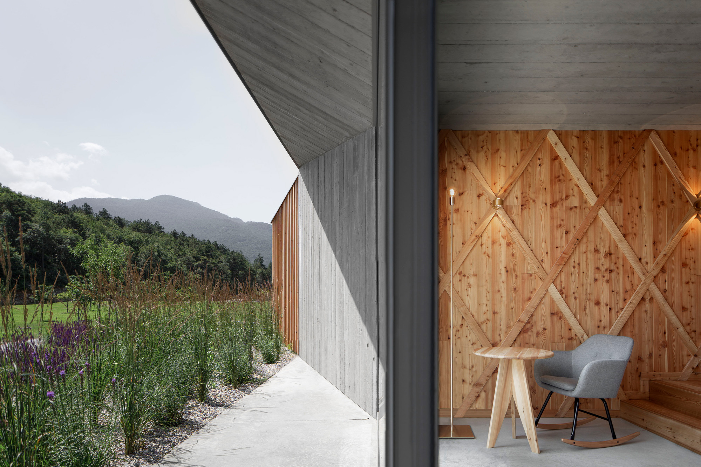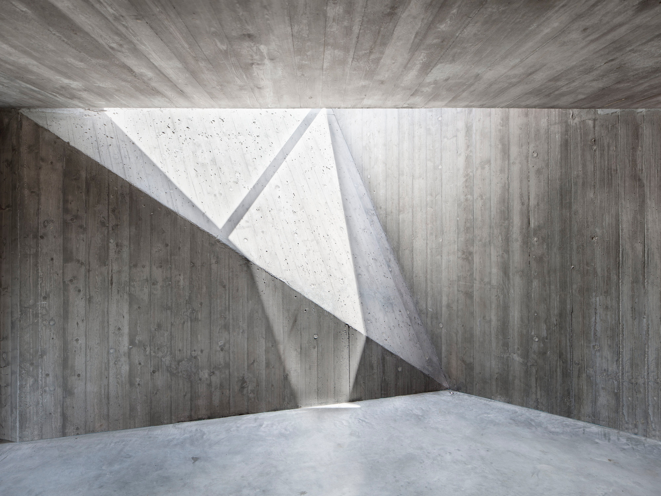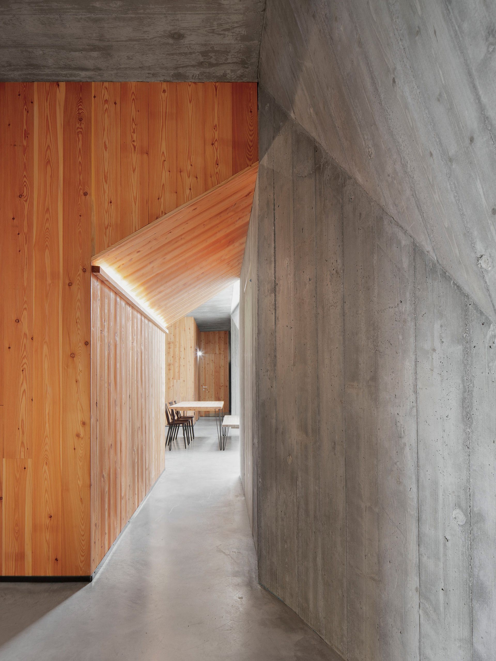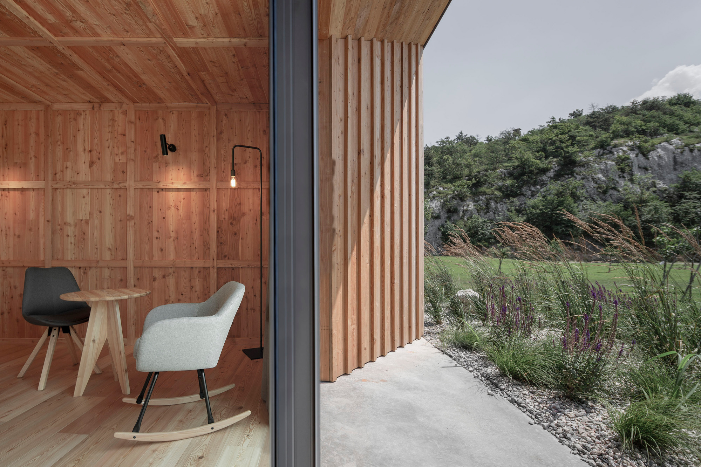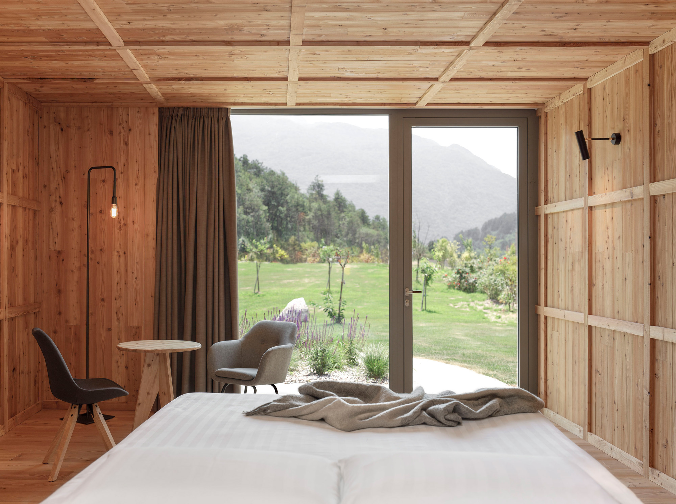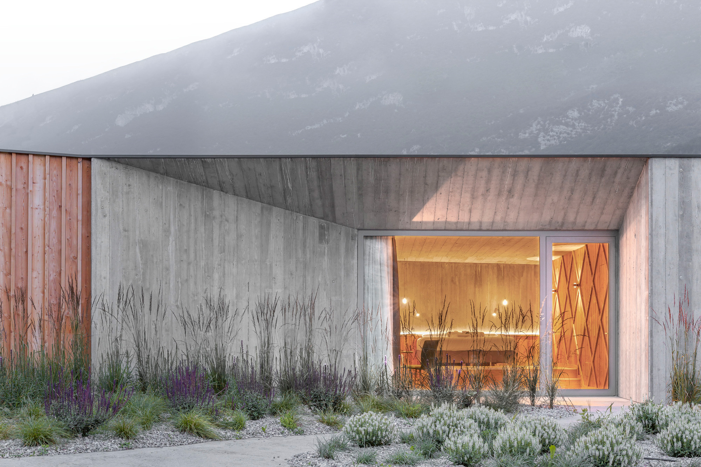A contemporary extension of a farmhouse retreat in a charming Italian landscape.
Located in the picturesque Vallelaghi, Trentino, La Dolce Mela is a farmhouse resort that welcomes guests in a gorgeous landscape. Nestled in a beautiful site close to Lake Garda, the retreat overlooks the mountains Paganella and Monte Bondone. It’s the perfect setting to relax and forget about city living while exploring the Italian countryside on a bicycle. Focused on respecting the natural landscape, Studio Raro designed an elegant extension for the b&b. The modern volumes boast abstract forms and asymmetrical silhouettes that mirror the surrounding mountains. The use of exposed concrete also alludes to natural rock and the nearby cliffs. Likewise, the larch wood cladding and the green roofs blend the contemporary extension into the setting while never diluting its distinctive character.
The studio designed the small-sized volumes with flared openings and thinning edges that maximize the connection with the landscape, offering guests uninterrupted views of the scenic surroundings. Inspired by classic mountain chalets, the rooms boast wooden surfaces and wood paneling as well as large sliding glass doors that frame the landscape. Some rooms also have skylights above the bed or the bathtub, offering the perfect opportunity to stargaze at night. Elegant furniture and minimalist lighting complete the interiors. Pathways lead from the rooms to the bio-pool in the garden where guests can unwind while listening to the chirping of birds. The farmhouse also offers a breakfast made with organic and farm-to-table products. Guests who want to explore the area have access to a range of cycling, hiking, and climbing activities. Photographs© La Dolce Mela.



