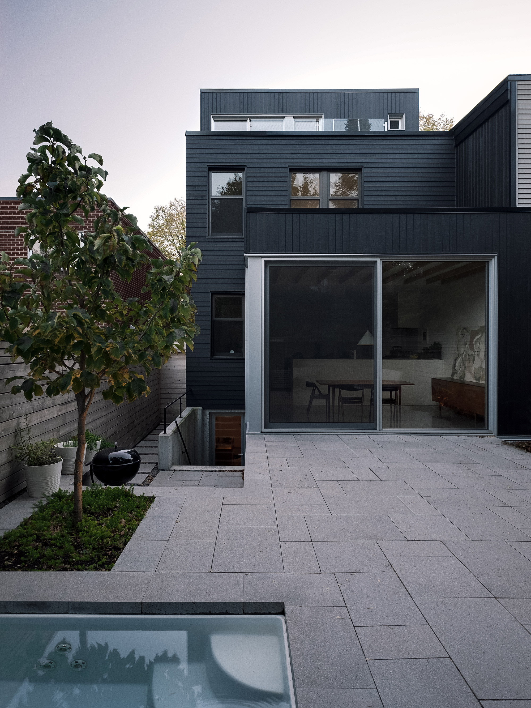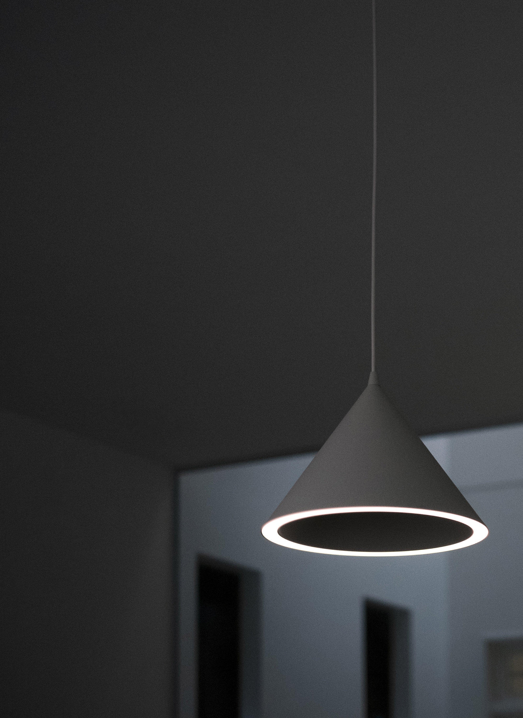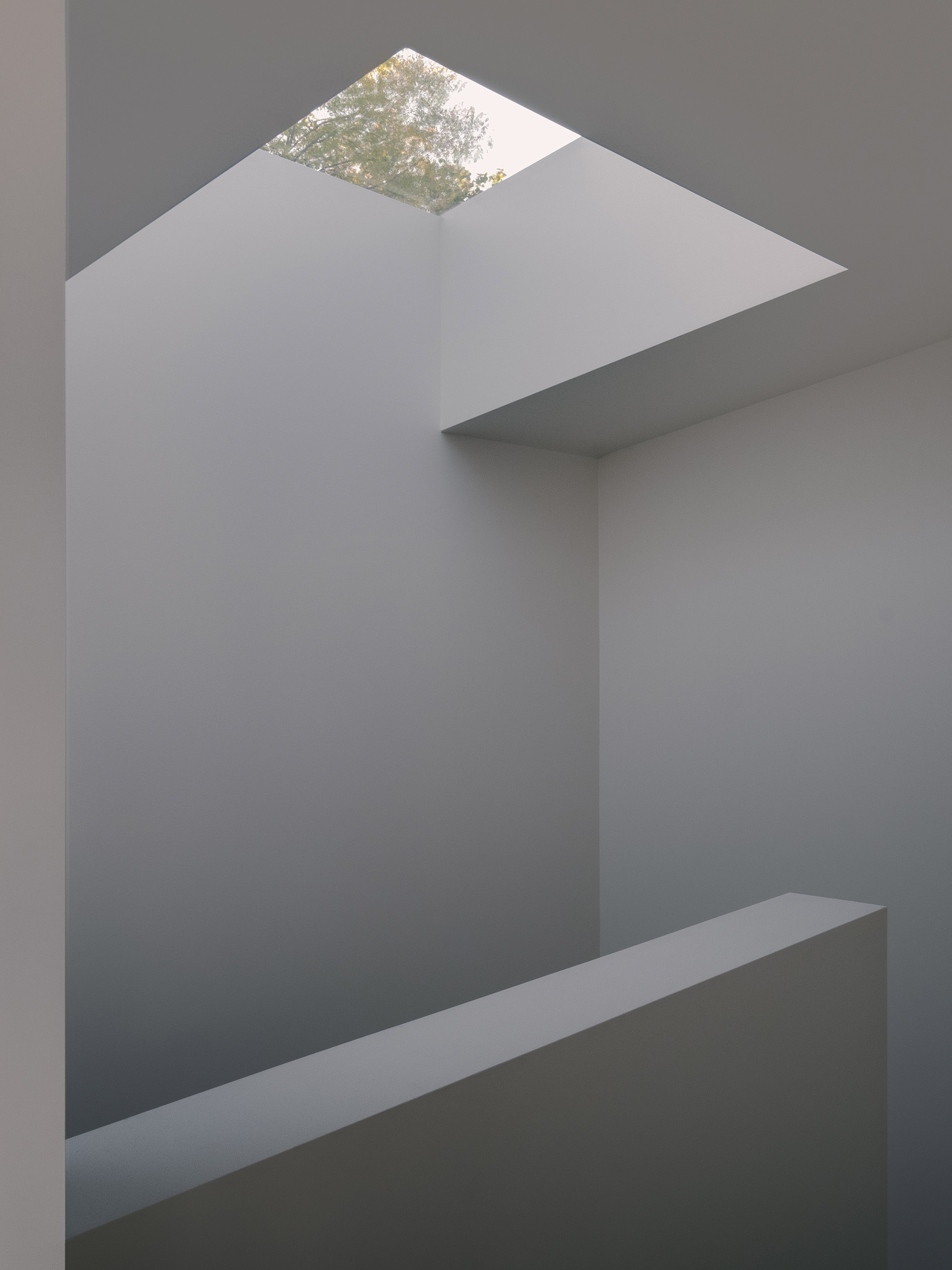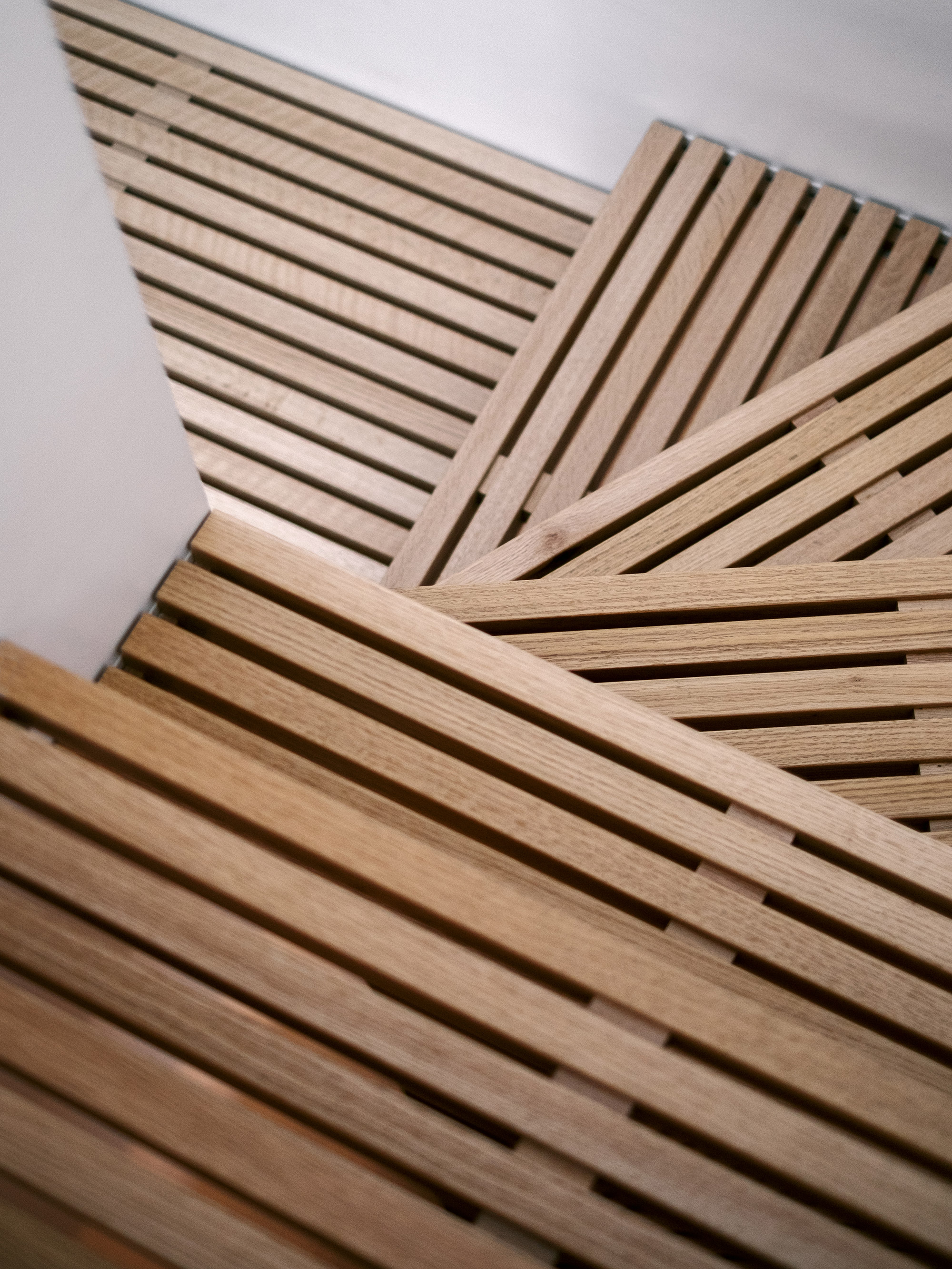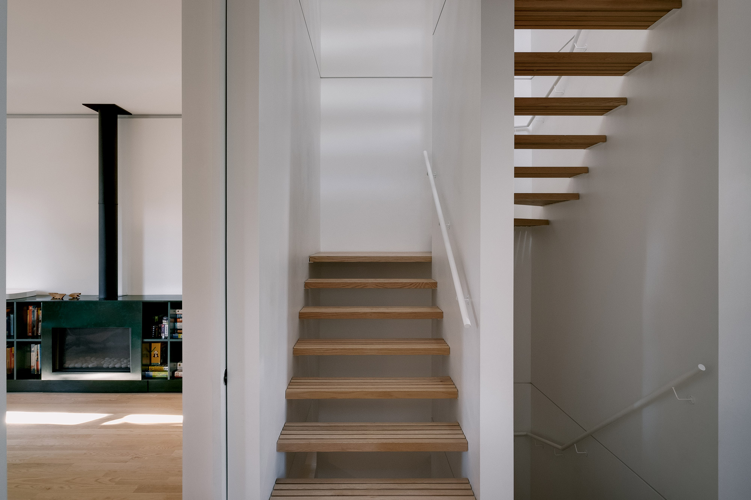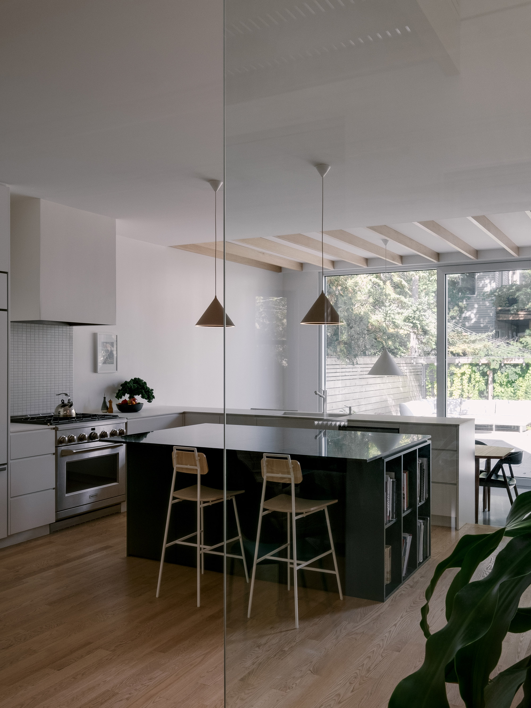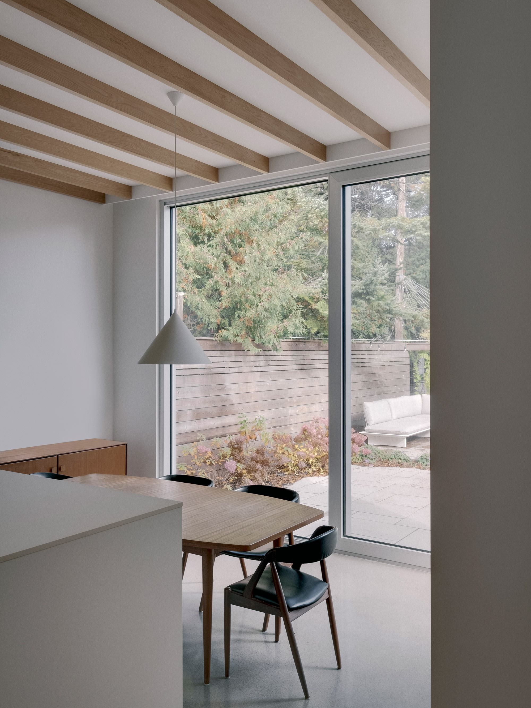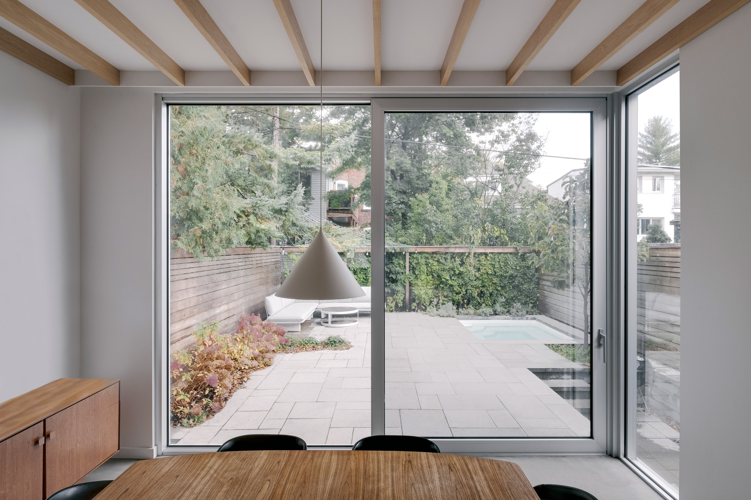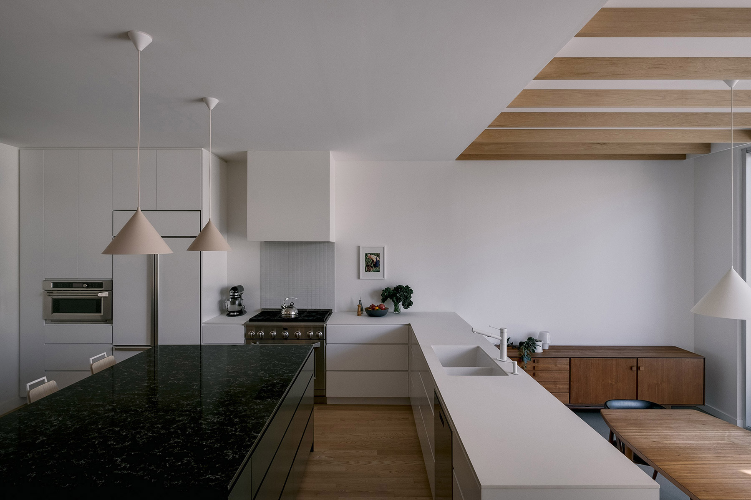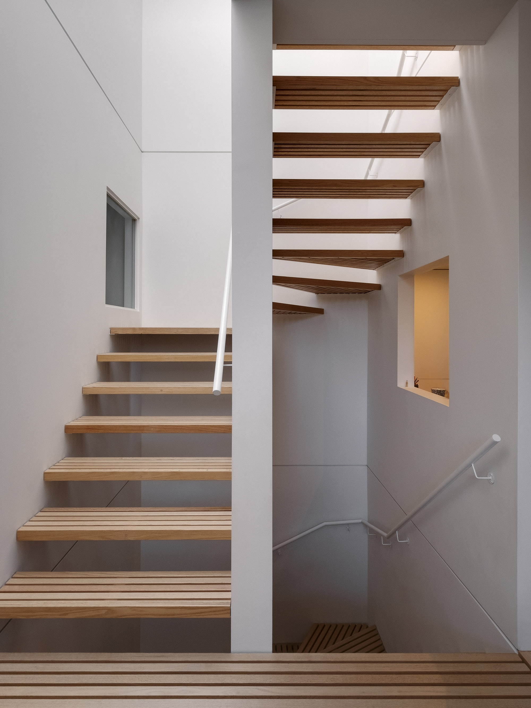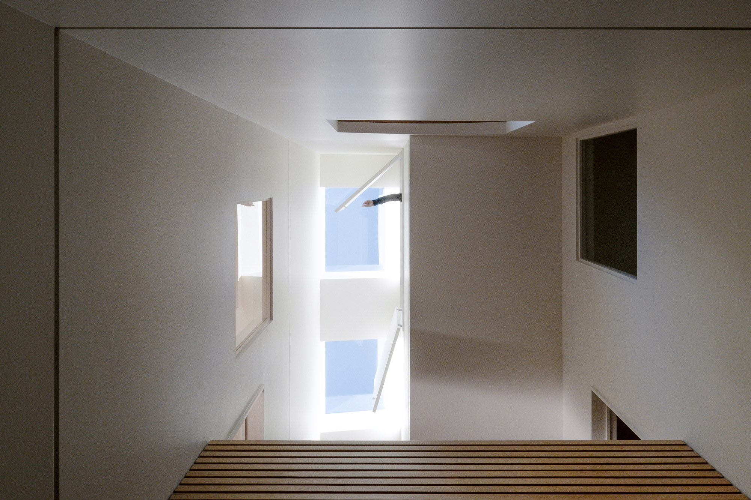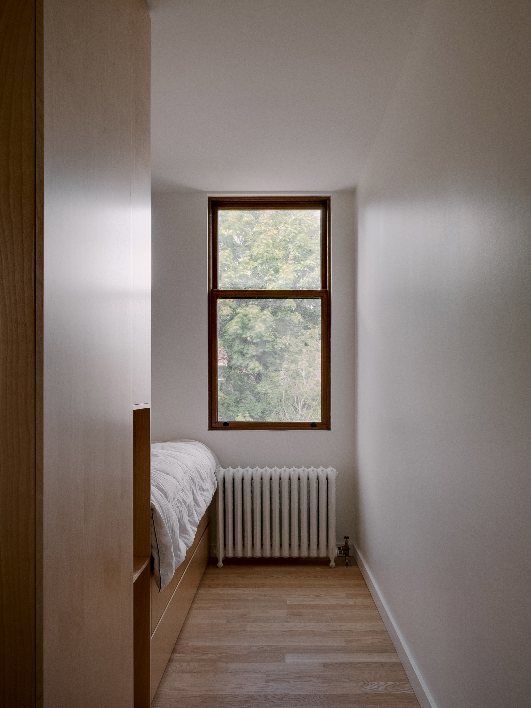An old house redesigned with refined interiors and a central perforation topped with skylights.
Located in the Notre-Dame-de-Grâce neighborhood in Montreal, this dwelling has been transformed from an old house into a modern family home. APPAREIL Architecture completed the refurbishment and redesign of the property, working in a close collaboration with the clients on every stage of the project. Named La Brèche, the house features a blend of original and new elements. The facade boasts the old gray stones that give the building its character. At the rear, the extension features simple black cladding. Inside the house, original elements appear alongside contemporary additions. For example, the team kept the original woodwork but used minimalist furniture with integrated storage spaces and installed elegant lighting.
The architects not only expanded the living spaces for the family of six, but also added a bold new feature: a vertical perforation that cuts a light well into the heart of the home. Apart from bringing more natural light to the interior, this perforation also establishes an open movement space that starts from the ground level and reaches the skylights. The openings frame the sky, while the stairs with open wooden slats allow the light to reach the basement.
Completely transformed, the ground floor now features an extension towards the patio and garden. As it sits slightly below the kitchen, the dining room creates a link to the outdoors. This area features visible joists that separate the addition from the original building, and also create extra height. A new mezzanine opens to the central perforation. Located at the top of the stairs, the parent’s bedroom overlooks the entire space. This room also has its own private terrace that faces the alleyway. Downstairs, the dining room opens onto a spacious patio that features an outdoor fireplace and a pool. Photographs© Félix Michaud.



