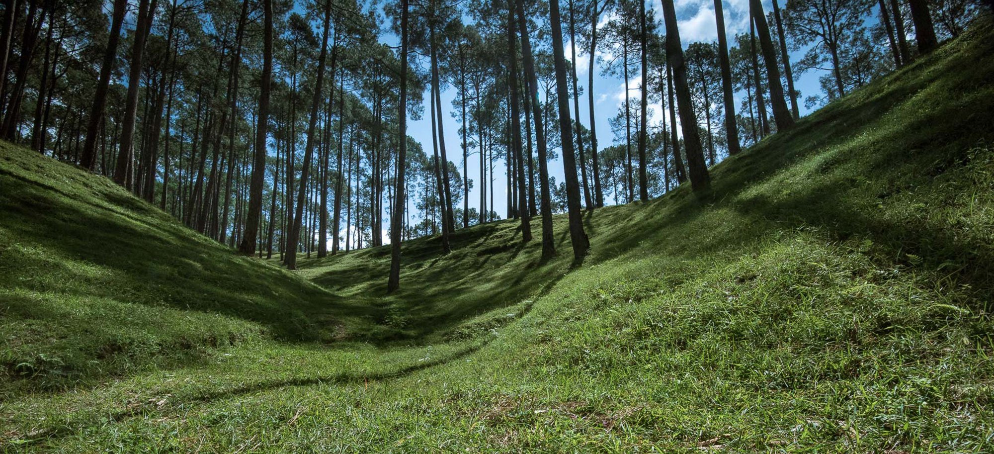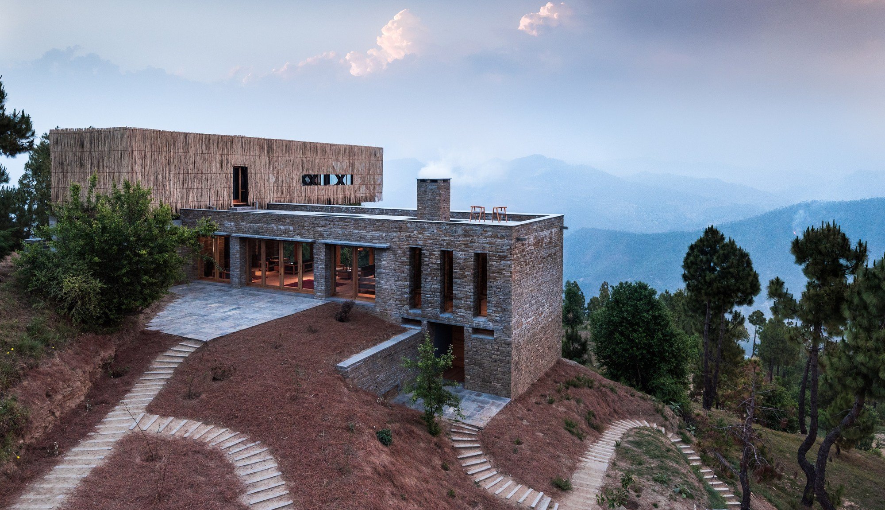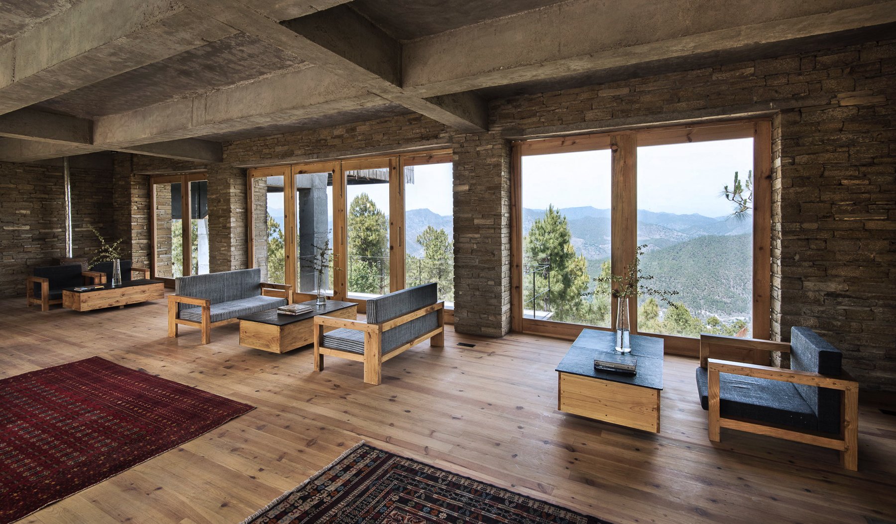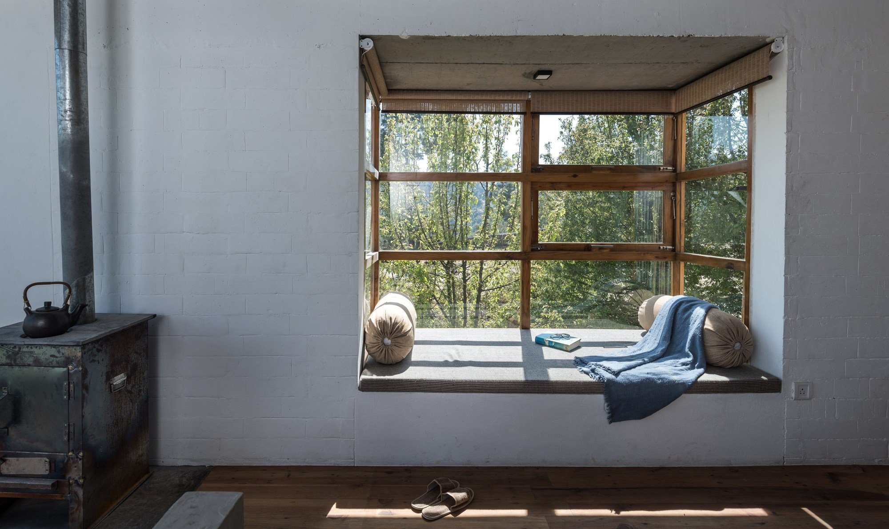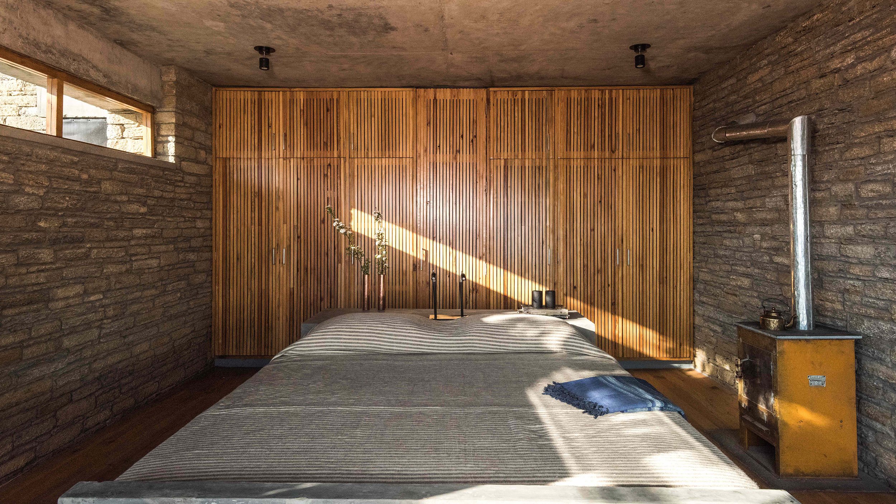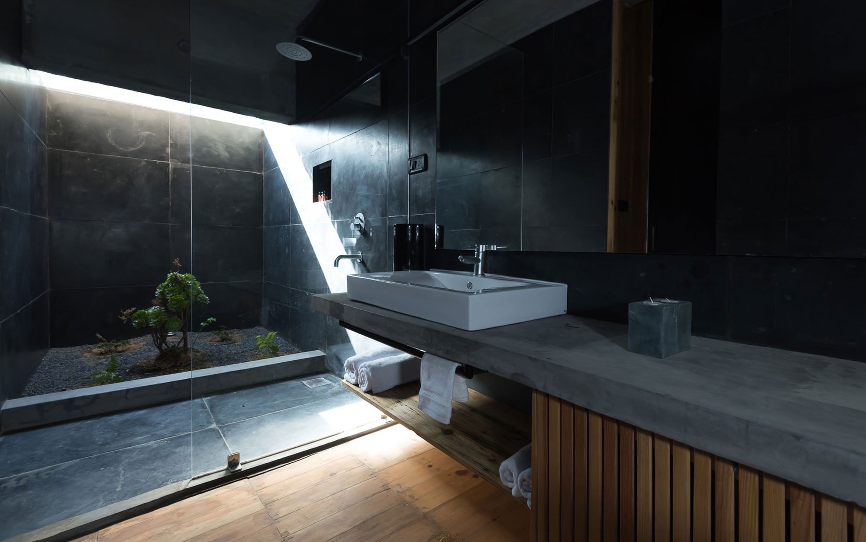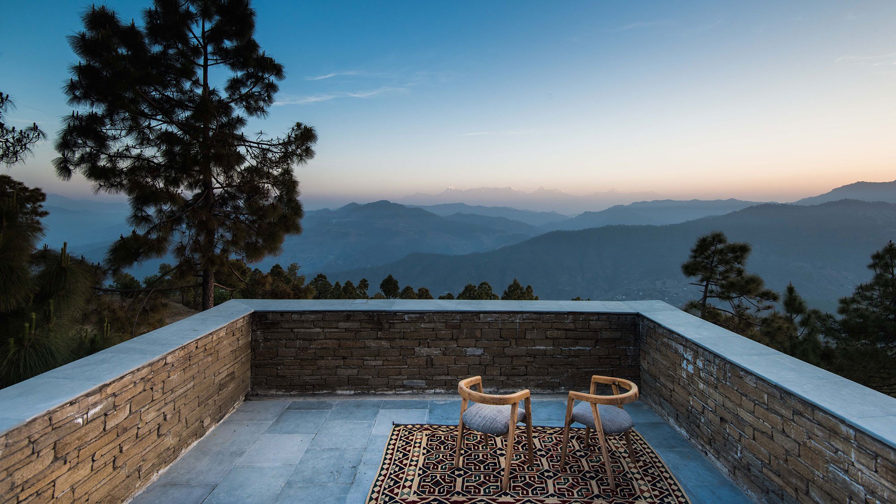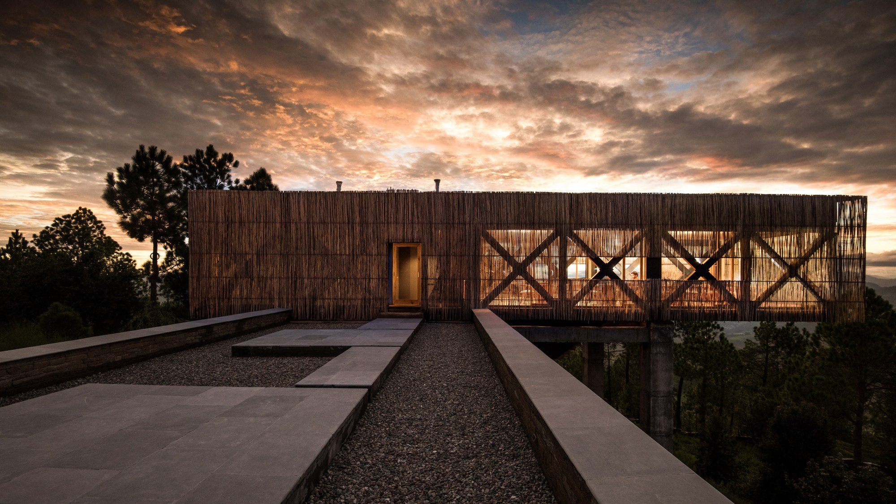A serene mountain retreat in the Himalayas.
Located 1600m above sea level in the Village Gadholi in the Kasar Devi ridge above the historical city of Almora, India, the Kumaon hotel welcomes guests into a serene space surrounded by the breathtaking beauty of nature. This area has attracted many travelers over the years, including artists, scholars and pilgrims. Bordered by the sacred Nanda Devi mountain range in the Indian Himalayas, the landscape has an ancestral power and beauty. Oak and cedar forests fill the crisp air with a woodsy scent, while rhododendron bushes make the green slopes come alive in bursts of color. Village trails lead explorers closer to flora and fauna, as well as to ancient stone temples in the nearby valleys.
Architects Pradeep Kodikara and Jineshi Samaraweera from the Zowa Architects studio designed the retreat with this special context in mind. They translated the spirit of tropical modernism into a modern yet rustic mountain retreat. As a result, the natural stone hotel takes its place into the magnificent surroundings in a natural way. The 10 suites allow the guests to unwind and connect to nature at the same time. Rotating glass walls curate the views while allowing guests to open their rooms to the landscape. Everything inside the retreat has a deep connection to the location. Made on site, the furniture, accessories and decorative items all feature locally sourced materials. Bamboo, stone and natural fabrics come together to create a simple, rustic decor.
The hotel also features a library, gourmet restaurant, and a sun lounge. A terrace offers the ideal outdoor dining and relaxing space. Eco-friendly systems include rainwater collection which will open the way in the near future towards the creation of new crop terraces around the retreat. It’s a perfect hotel for those who love slow living. Photographs© Akshay Sharma.



