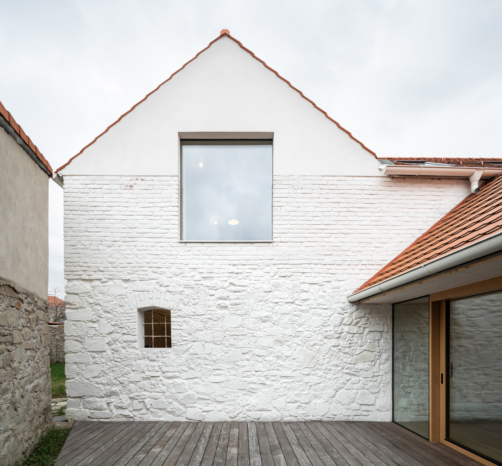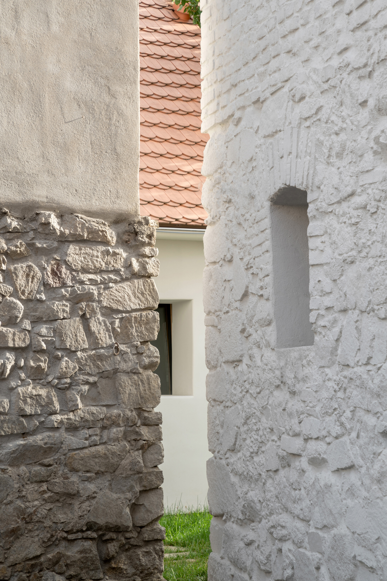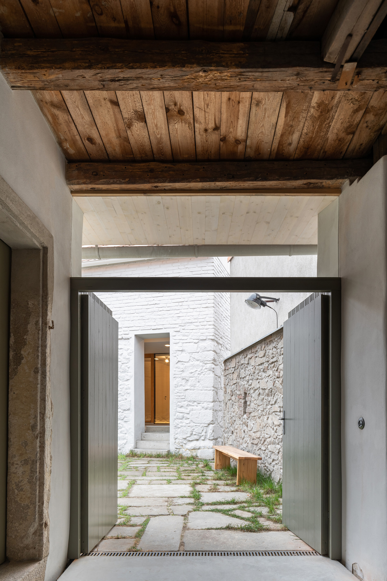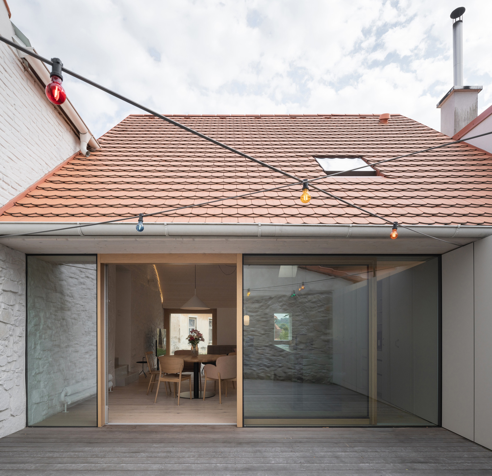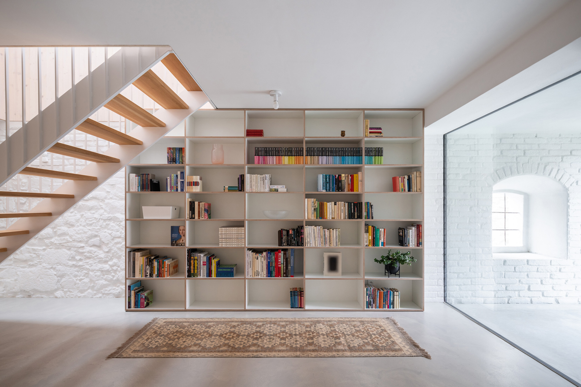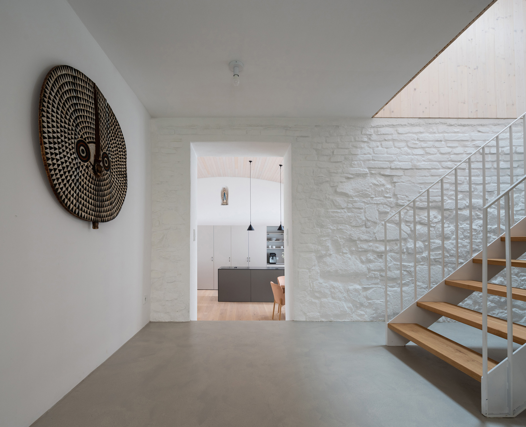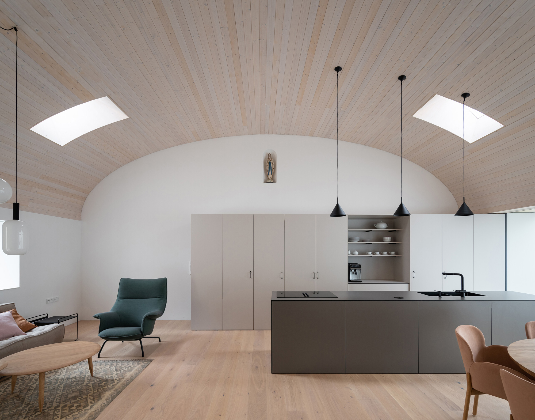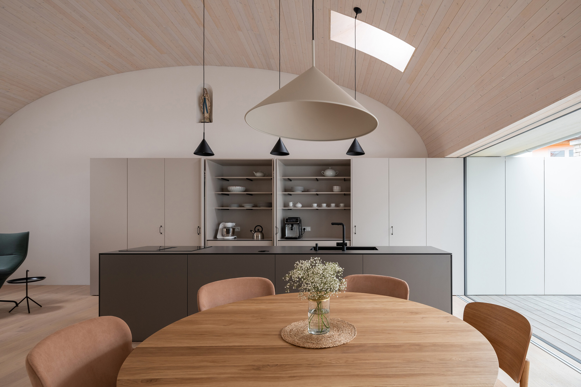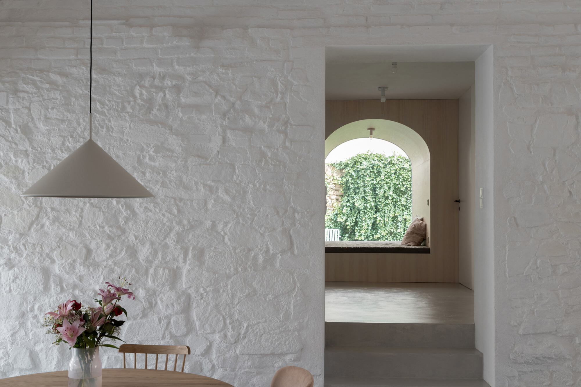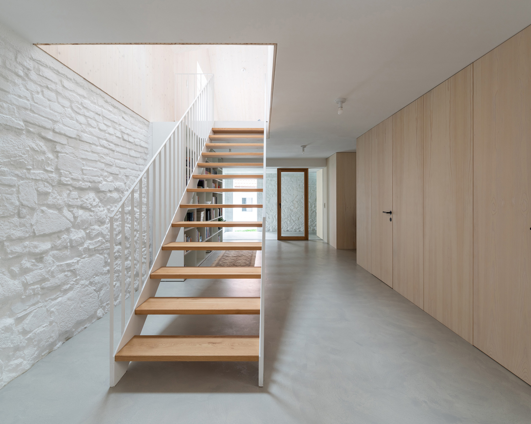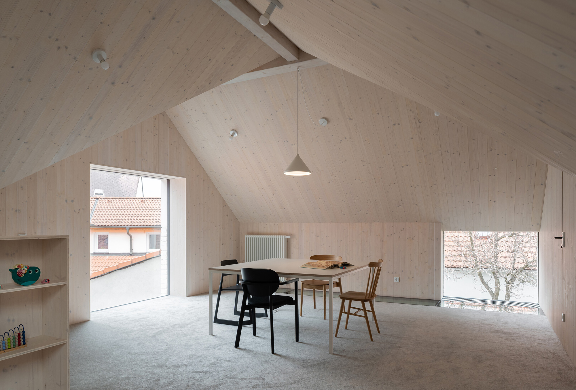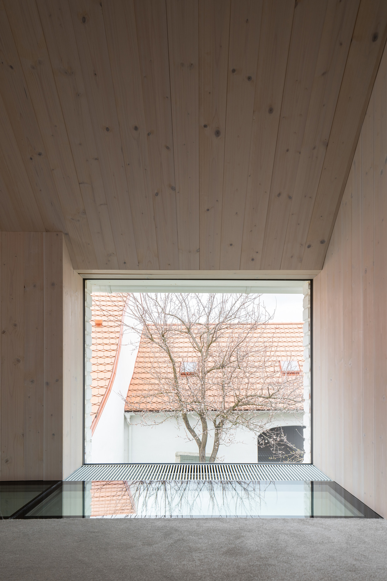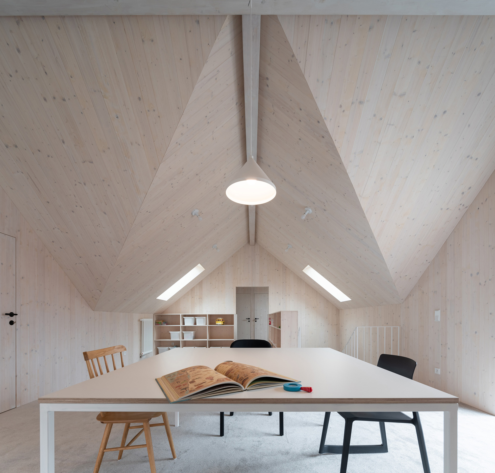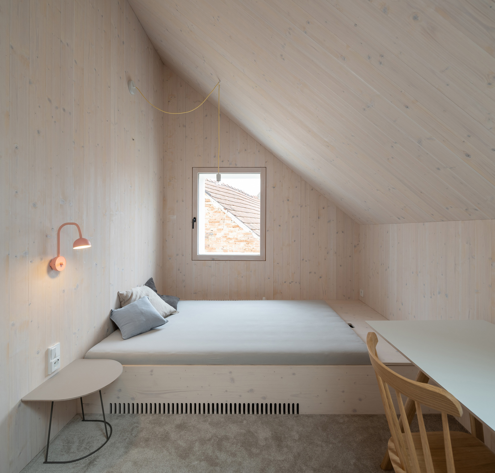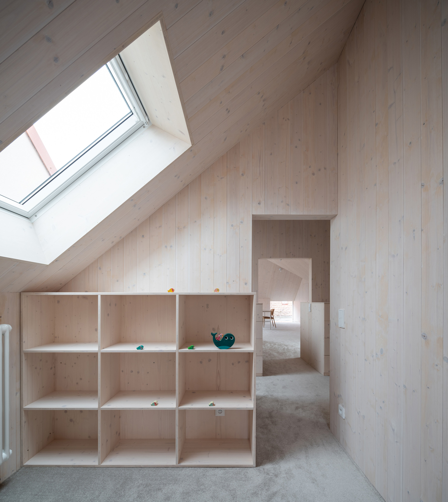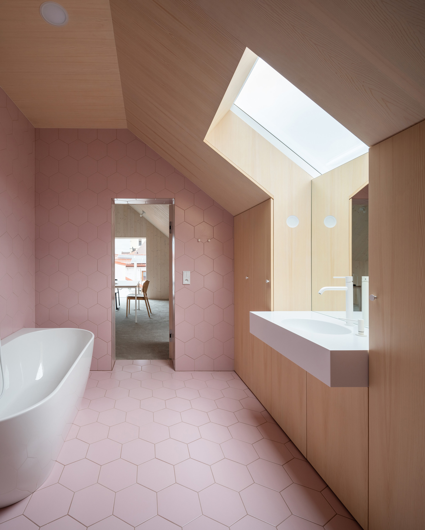A warm and bright home created from two traditional houses in a small Czech town.
Designed by architects Barbora and Jiří Weinzettl of Atelier 111 architekti as a home for themselves and their family, Kozina House bridges the gap between traditional and contemporary Czech architecture. The dwelling is located in the historical part of the small town of Trhové Sviny, in the South Bohemian Region of the Czech Republic. To create the home, the architects linked two neighboring houses with two courtyards. Both buildings required work; while one house featured various modern modifications that altered the character of the original design, the other house required extensive repairs.
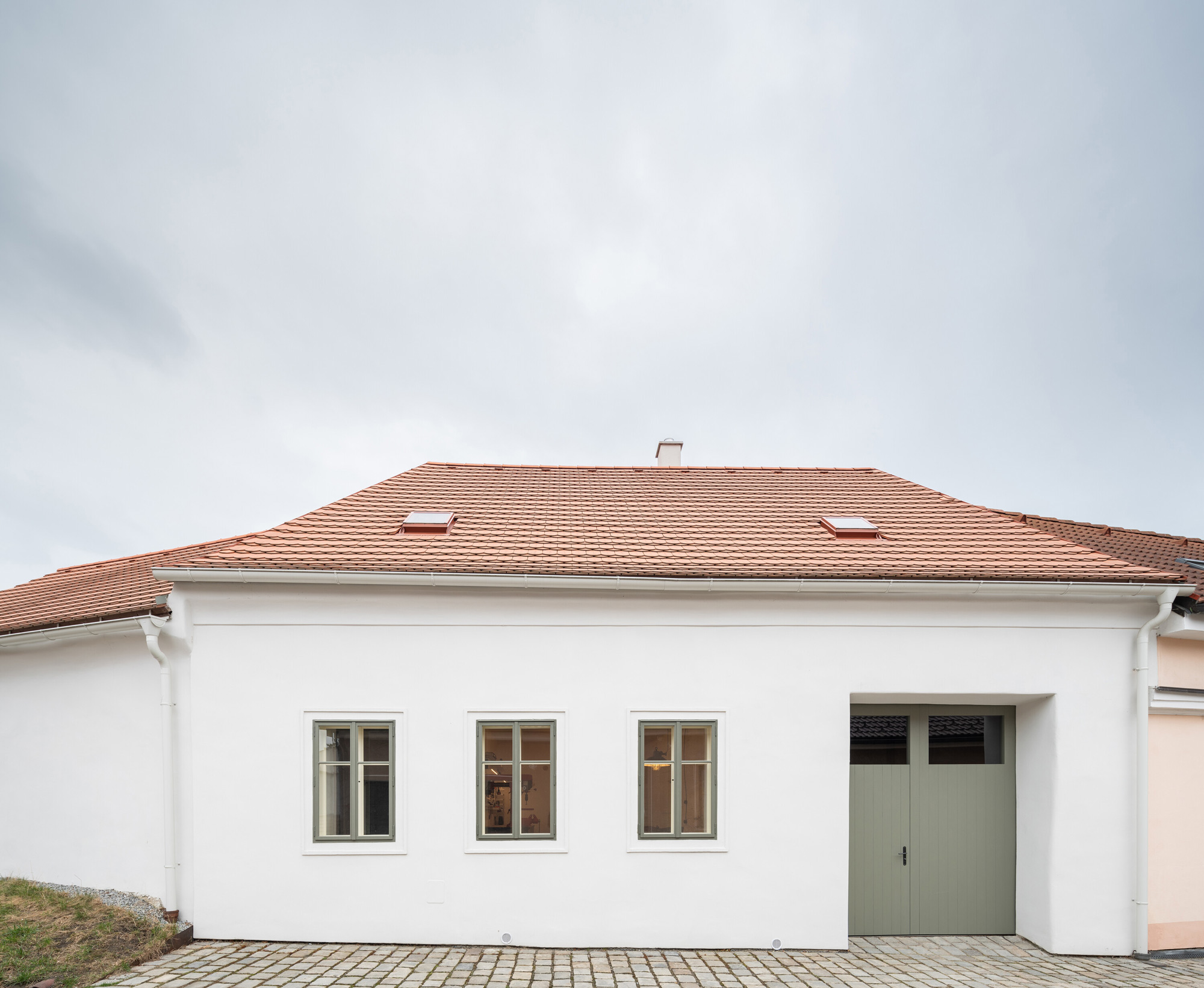
The team also uncovered original stone masonry and elements, hidden behind brick backing. Furthermore, the architects carefully preserved the shape, scale, and materiality of the original houses. New minimalist windows contrast traditionally divided openings and add a modern touch to the architectural design at the same time. The exterior is simple and features white walls and terracotta roof tiles. One entrance provides access to pedestrians from the nearby square; another leads cars to two garage spaces and a workshop with a car lift.
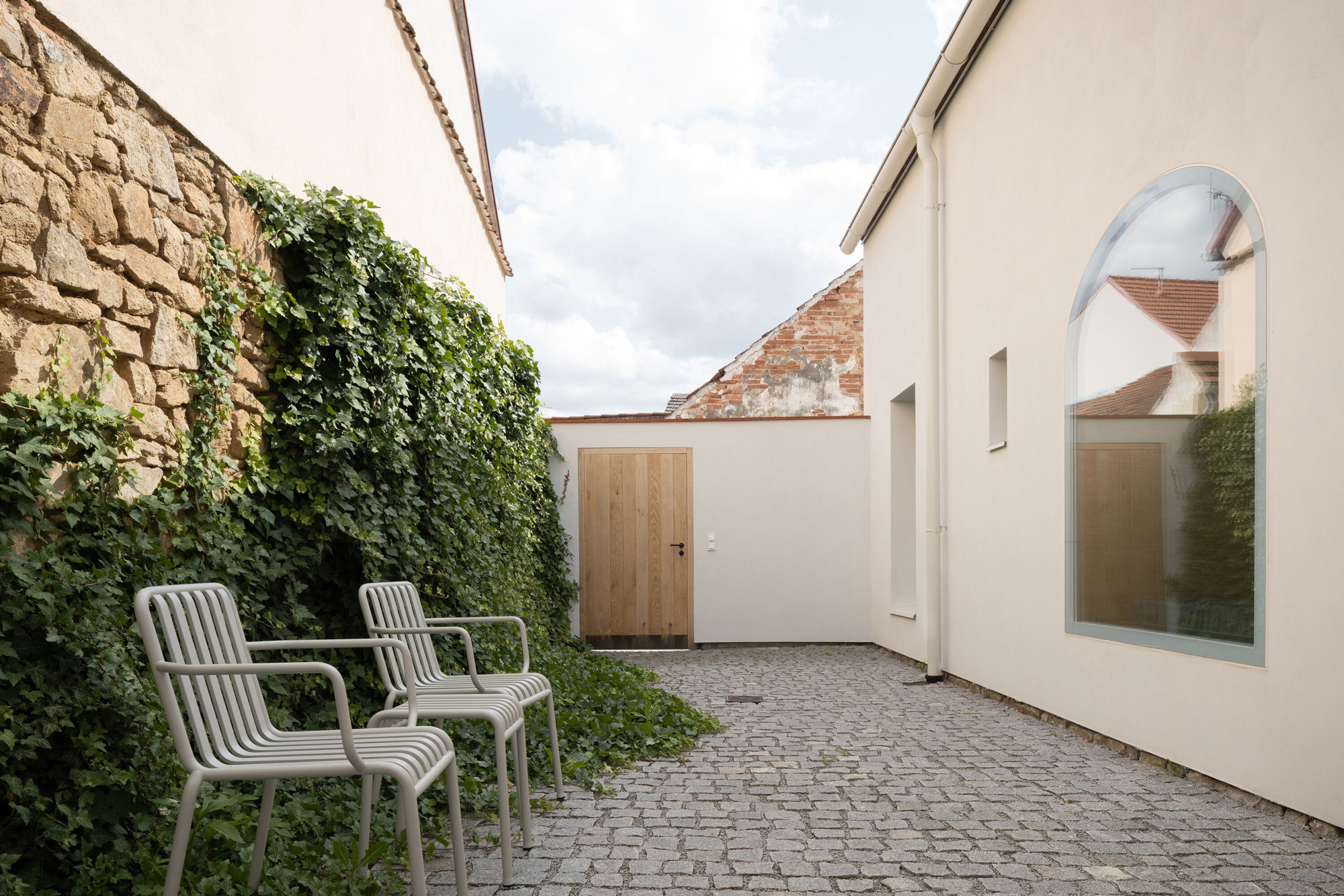
Inside, traditional elements meet contemporary design. Arched openings and painted brick walls complement minimalist furniture and lighting. In the main living space, an arched wood ceiling covers the open-plan area that includes the kitchen, dining room, and living room. Sliding glass doors link this space to one courtyard. The other outdoor space is a garden with fruit trees. The property also contains a master bedroom with its own bathroom and an attic with children’s bedrooms, a playroom, a bathroom, and an office space. The studio maximized natural light with large windows and skylights throughout the living spaces. Photography© Alex Shoots Buildings.
