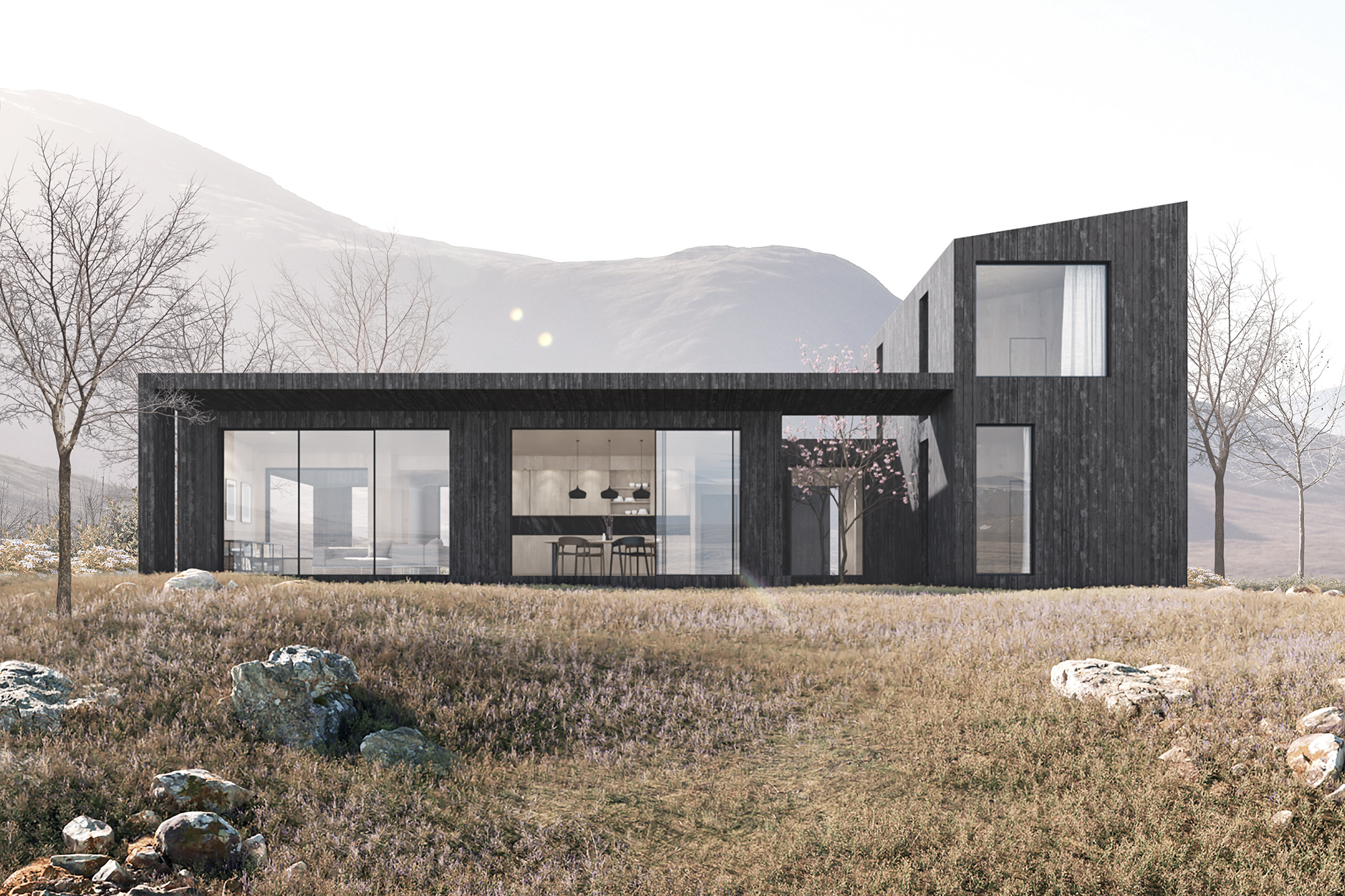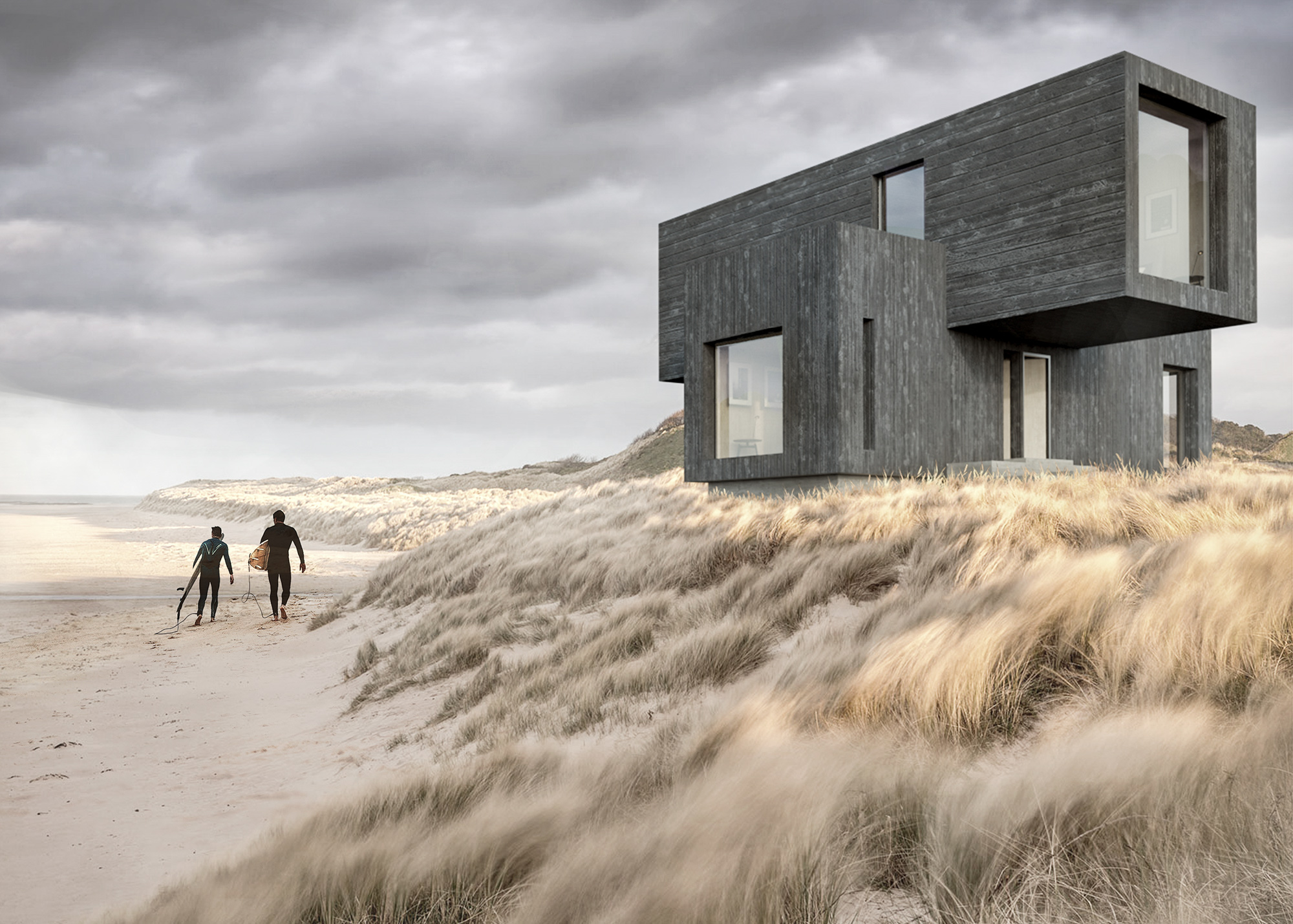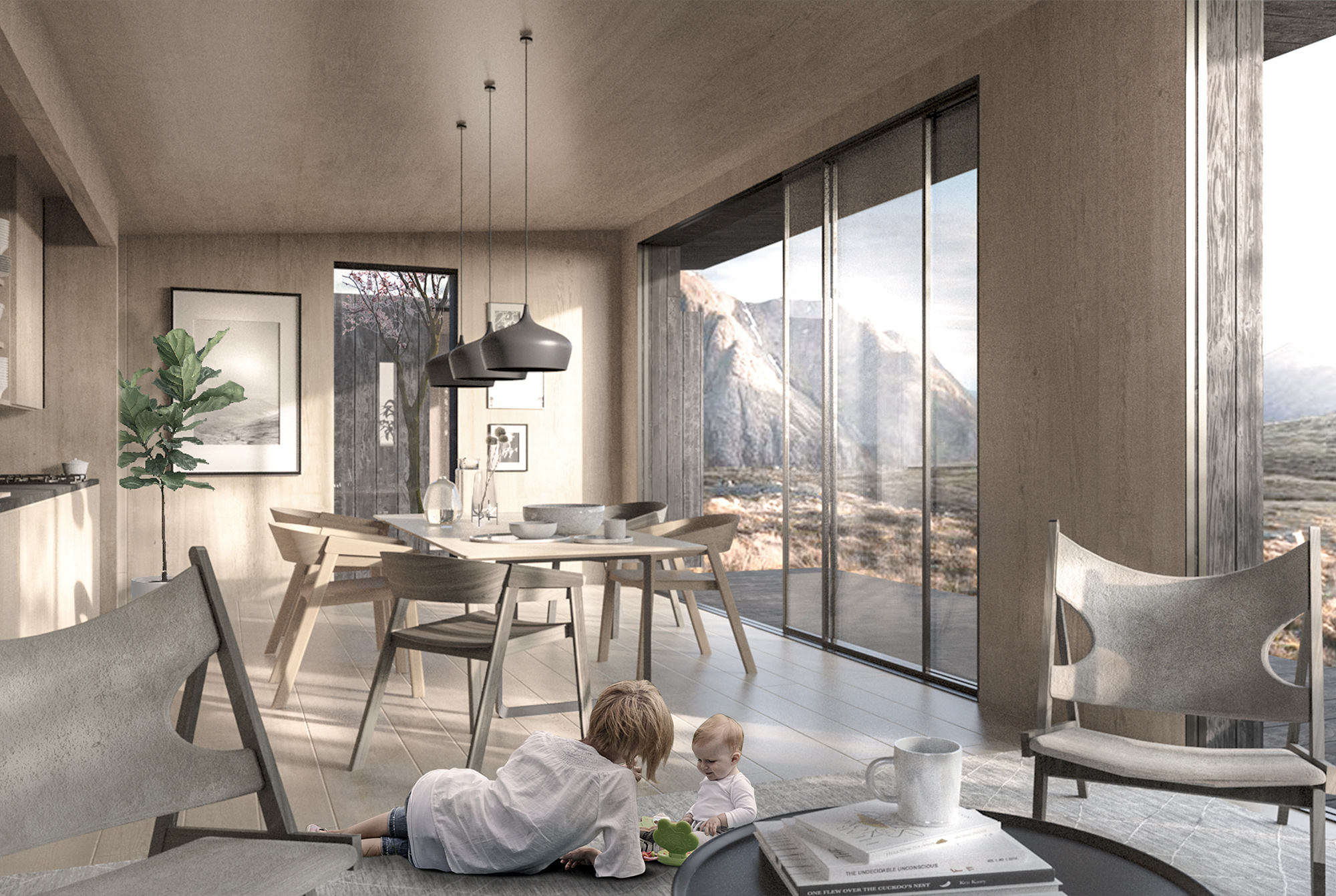Elegant prefab houses designed with a Nordic aesthetic and an eco-friendly build.
After working with Abodu on a modular cabin, UK-based studio Koto Design has partnered with another US company to bring beautiful, Nordic-style prefab houses to life. Made in a collaboration with Plant Prefab, Koto LivingHomes provide an easy solution to build your dream minimalist home. Both prefab house designs draw inspiration from Scandinavian design principles. They feature simple rectangular volumes as well as blackened wood cladding and generous openings that frame the views.
Customers can choose between two designs. Koto LivingHome 1 looks sculptural thanks to the stacking of two volumes with a cantilevered effect. This home has a compact footprint and boasts two bedrooms and one bathroom in 1,148 square feet. Large windows make the most of the long sight lines to optimize the feeling of openness and living in nature. On the ground floor, the bedrooms on opposite sides offer different views of the landscape. Upstairs, the kitchen, dining room, and living room have direct access to terraces.
The Koto LivingHome 2 design offers more space compared to the previous model at just over 2,000 square feet. Apart from the four bedrooms and three bathrooms, this prefab house also features two courtyards. Double-glass sliding doors help to create an open, extended living area that spills onto a deck. A private wing houses the bedrooms, while the second floor contains the master bedroom with its own bathroom and large windows.
Built to meet net-zero standards, the designs feature a range of eco-friendly features and sustainable materials. Smart energy monitoring technology, efficient heating and cooling systems, LED lighting, and recycled elements enhance the houses’ sustainable design further. If you’re interested in getting your own Koto LivingHome, you’ll need $533,800 for the first model and $830,400 for the second one. Photographs© Plant Prefab and Koto Design.








