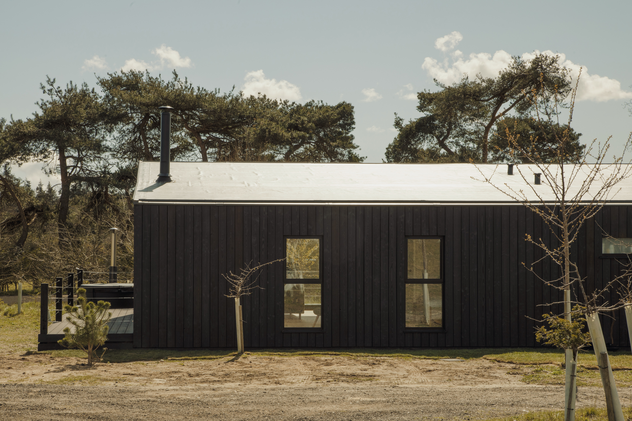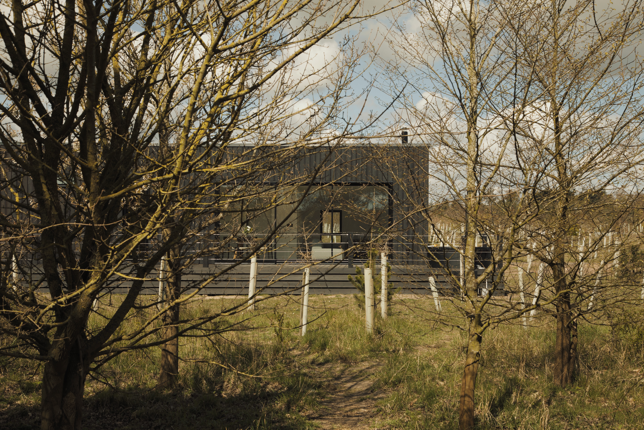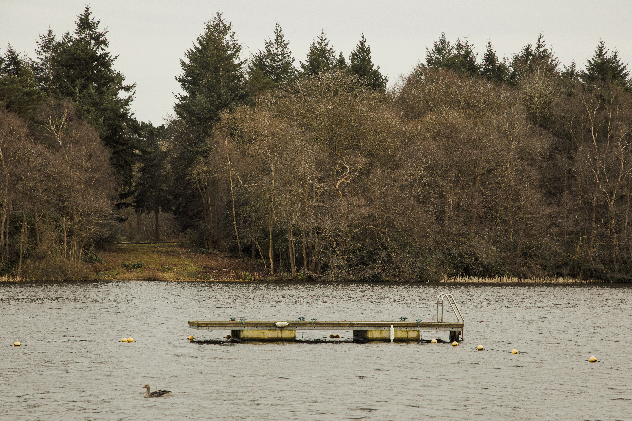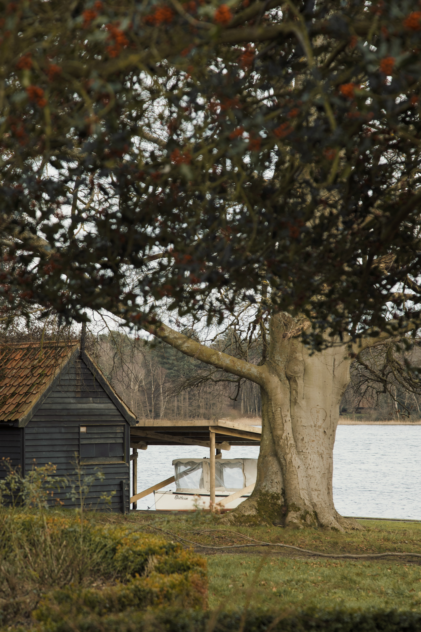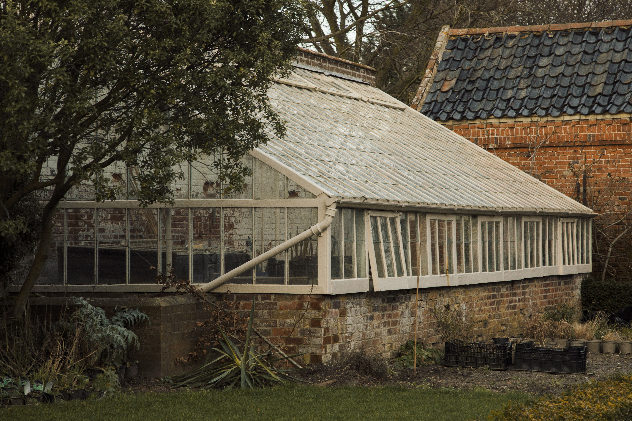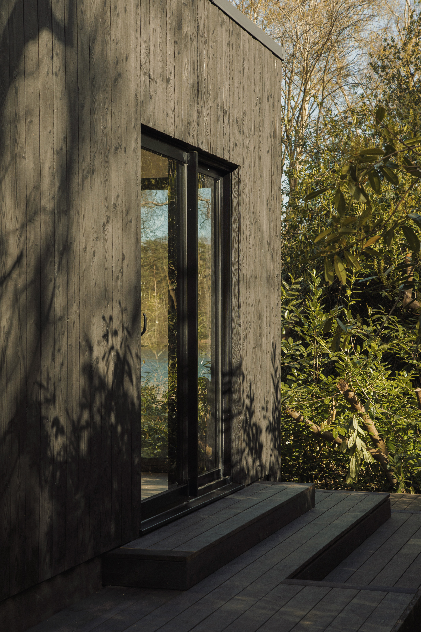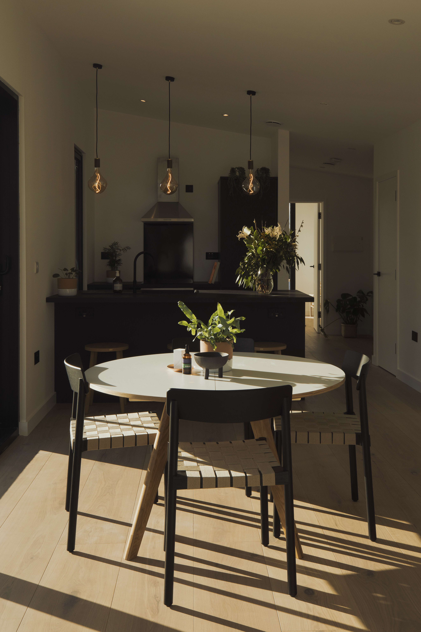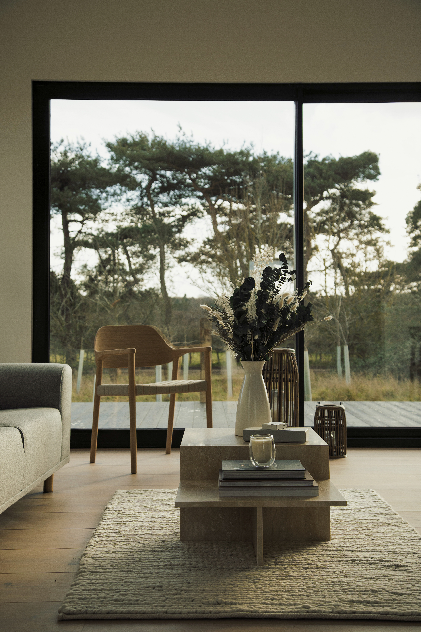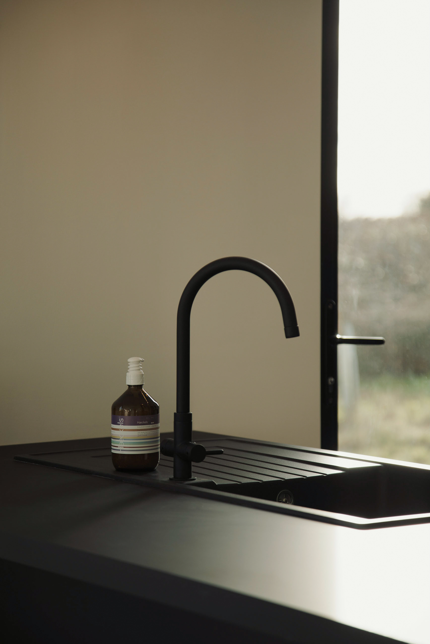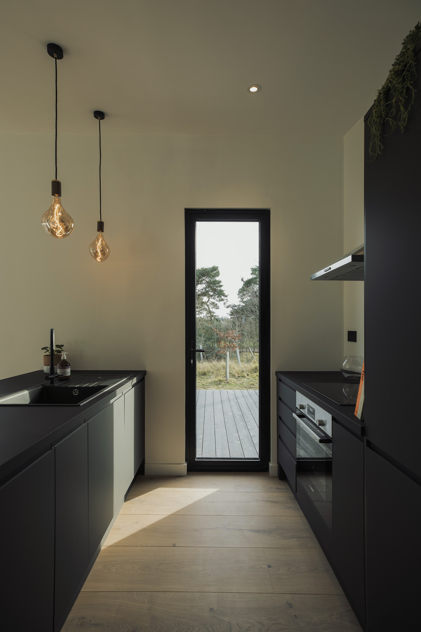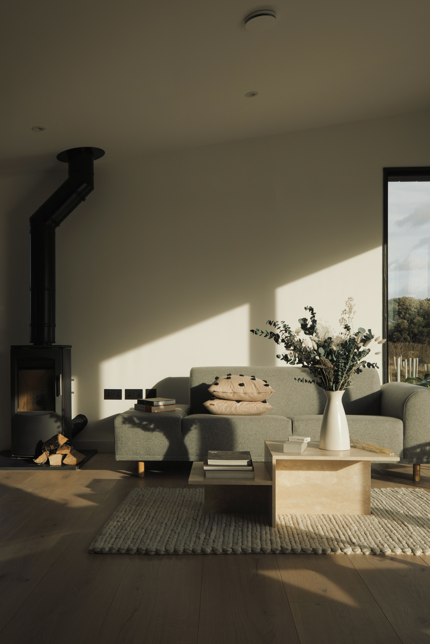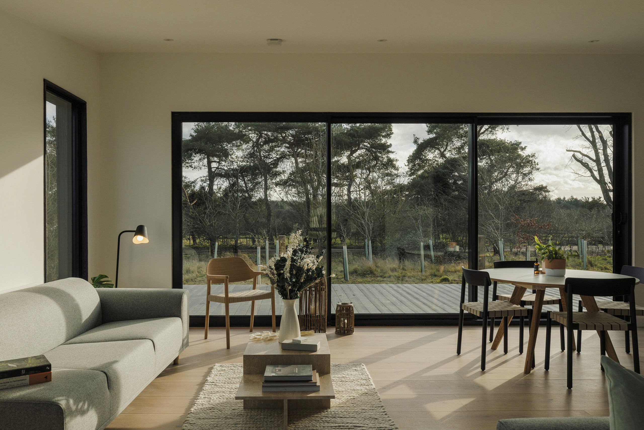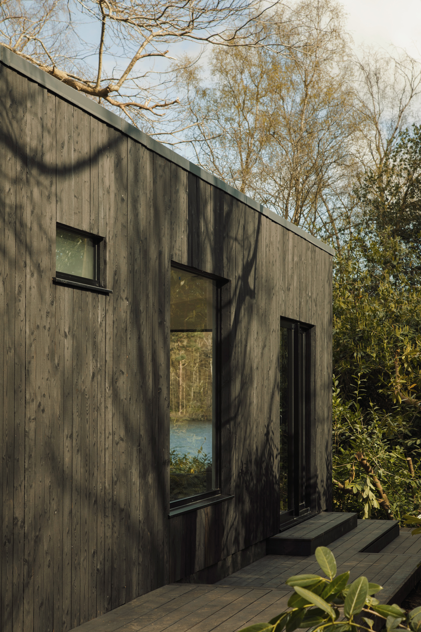Prefab cabins and a sauna designed for a private retreat.
UK-based Koto Design produces beautiful prefab homes and cabins that have sustainable, modular builds as well as easily customizable designs. The company designed the Ki and Miru cabins for Fritton Lake, a family-run, private holiday club, located in Norfolk, England. Inspired by both Nordic and Japanese minimalism, the cabins are simple, comfortable, and welcoming. While Ki means “tree” in Japanese, Miru translates to “view.” However, both retreats immerse residents into nature thanks to glazed walls and windows or glass sliding doors that link the interiors to the surrounding nature. Clad in dark timber, the two structures nestle in the landscape naturally.
Those who want to own their own private retreat on the Somerleyton Estate in East Anglia, in an area surrounded by 250 acres of woodland, meadows, and wildlife, can order one of the two cabins. Both designs come in two or three bedroom versions. Like other Koto prefab cabins, they’re also energy-neutral and designed according to biophilic principles. Inside the cabins, open-plan spaces encourage the inhabitants to connect with each other and with the natural site.
Koto has also designed a prefab, floating sauna for Fritton Lake. Located at the end of a pier, the sauna offers the perfect opportunity to relax while admiring the lake views. Similarly to the Ki and Miru cabins, the floating sauna has dark timber cladding and a wood-fired stove. The company also provides various packages for these retreats, from completely refurbished spaces with designer furniture to home accessories, tableware, outdoor furniture, or hot tubs. Photographs© Edvinas Bruzas, Koto Design.



