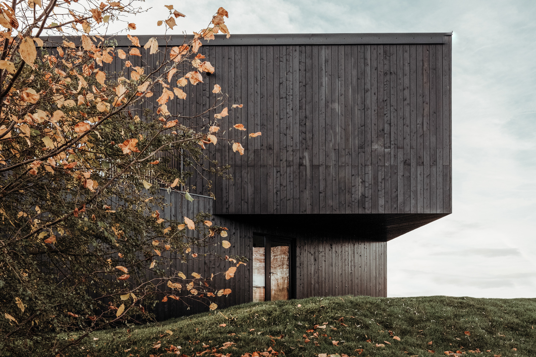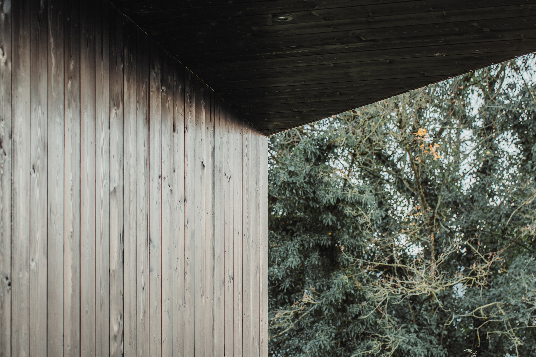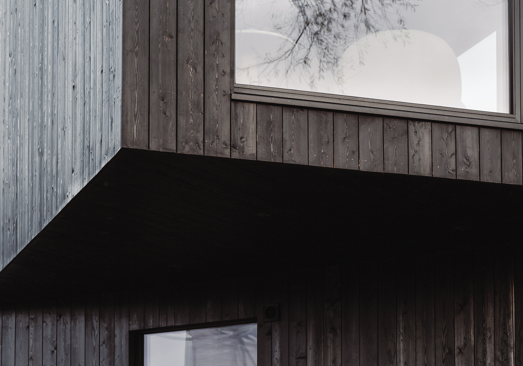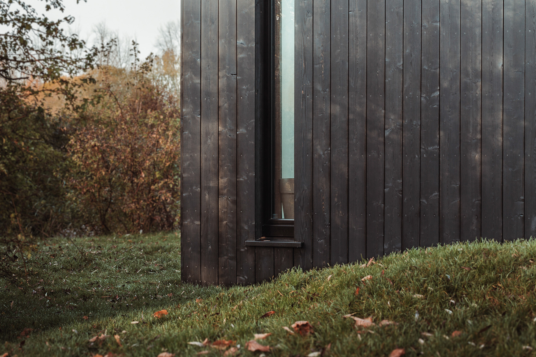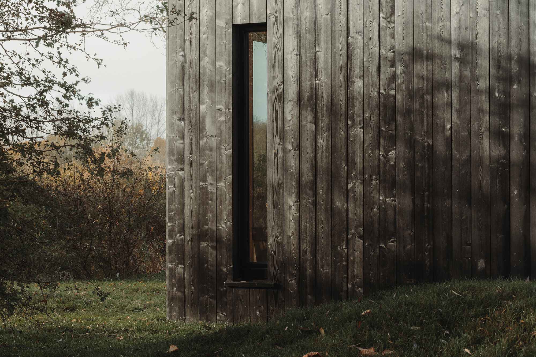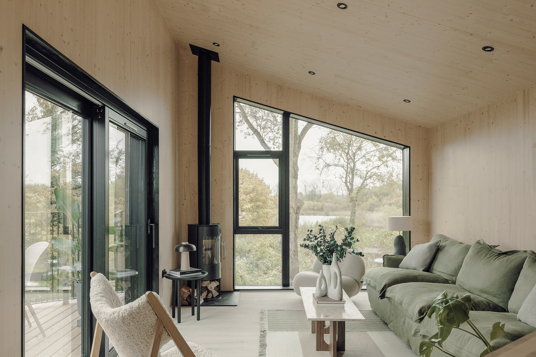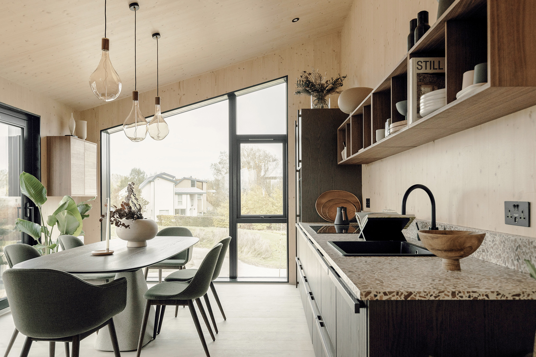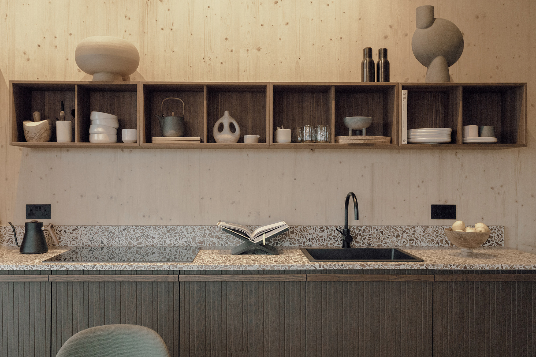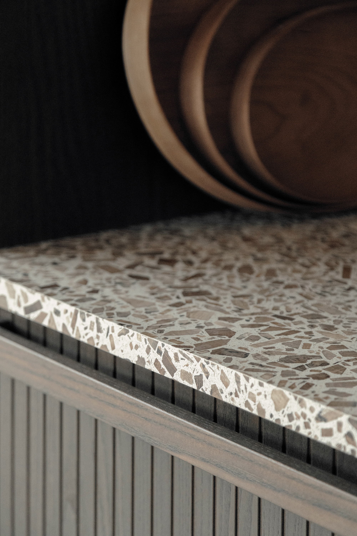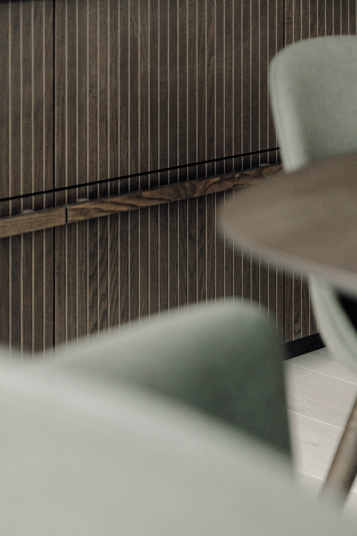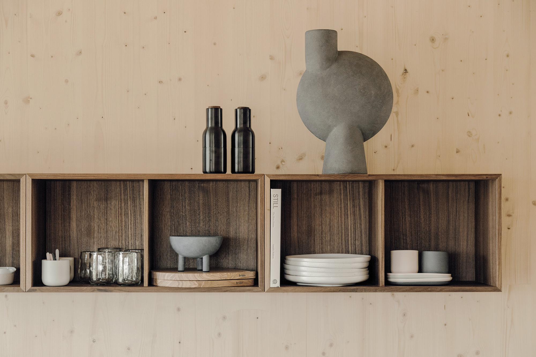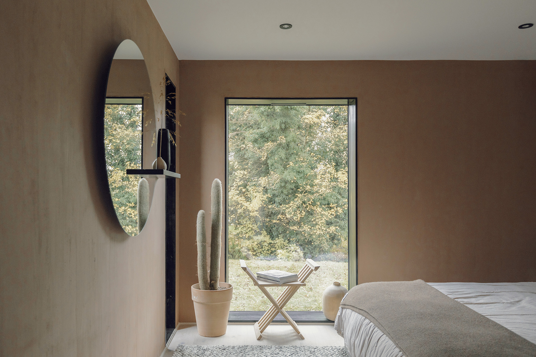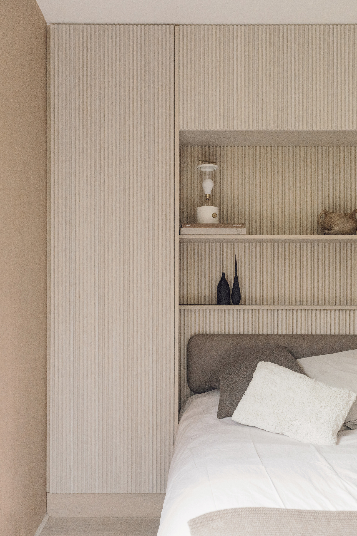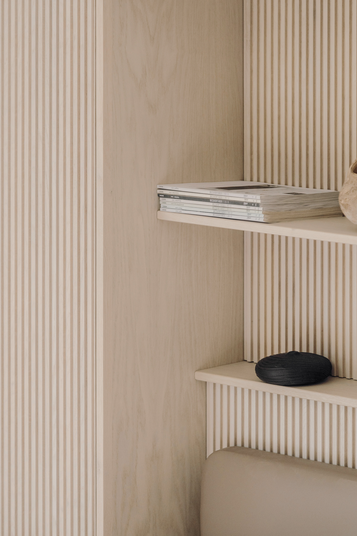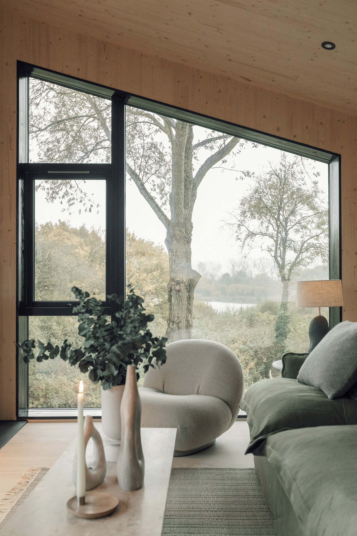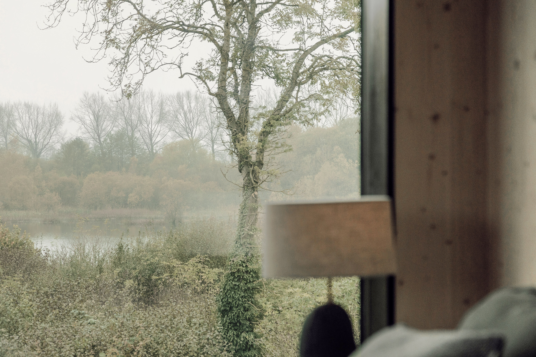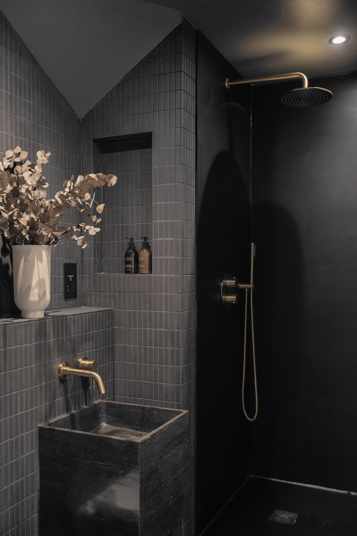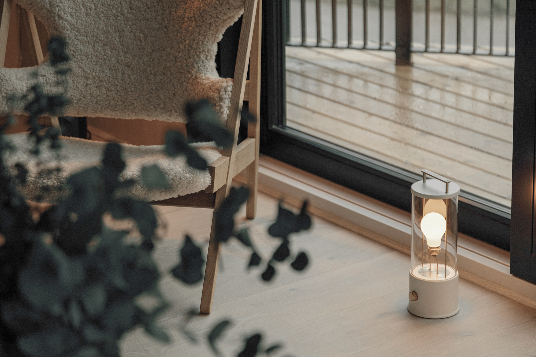A modular two-story house designed with a cantilevered volume that “twists” on its axis.
Based in England, Koto Design creates prefab, modular houses and cabins with a minimalist, Scandinavian-inspired aesthetic for clients in the UK, the US, and around the world. Falcon House is one of them. Striking and distinctive, this prefab home has an imaginative design that makes the most of the views in a tranquil setting. The site, on Habitat First Group’s Lower Mill Estate in the Cotswolds, offered the studio the perfect opportunity to nestle one of their modular houses in a beautiful natural landscape. The two-story structure has two stacked volumes; the upper element “twists” as it cantilevers over the surrounding greenery.
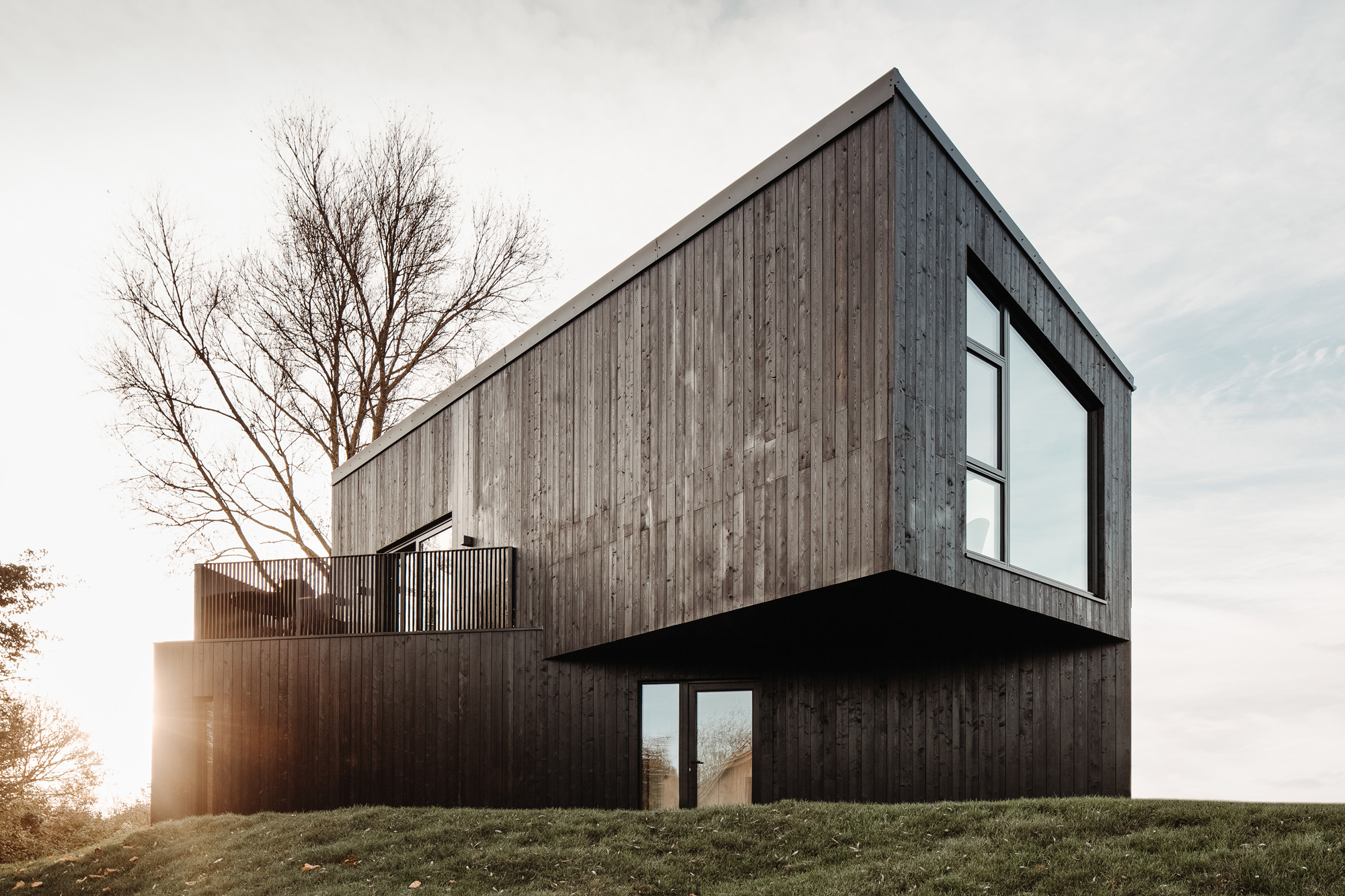
To optimize access to views, the Koto team switched the traditional distribution of the living spaces. The ground floor houses the more private sleeping areas and creates cozy, quiet spaces. The upper level contains the main living areas that open to views of the treetops and the natural setting. While the home boasts dark cladding, the rooms feature light CLT walls with pale hues and eye-catching textures. Koto also designed the interiors to create minimal spaces that feel serene as well as warm and welcoming. “We create spaces which pay homage to stillness. Calm and considered sanctuaries that are both flexible and functional,” says Zoe Little co-founder of Koto.
Handcrafted items and natural materials complement each other throughout the house, while carefully chosen objects with organic forms add creative accents here and there. Rugs and fabrics along with plaster walls also add texture. Similarly to other Koto Design projects, Falcon house is sustainably built. The company used locally sourced and sustainable materials for the modular home. Furthermore, excellent insulation and exceptional levels of air-tightness ensure that this house is as energy efficient as it is beautifully designed. Photography© Edvinas Bruzas (interior photography) and Olco Studios (exterior photography).
