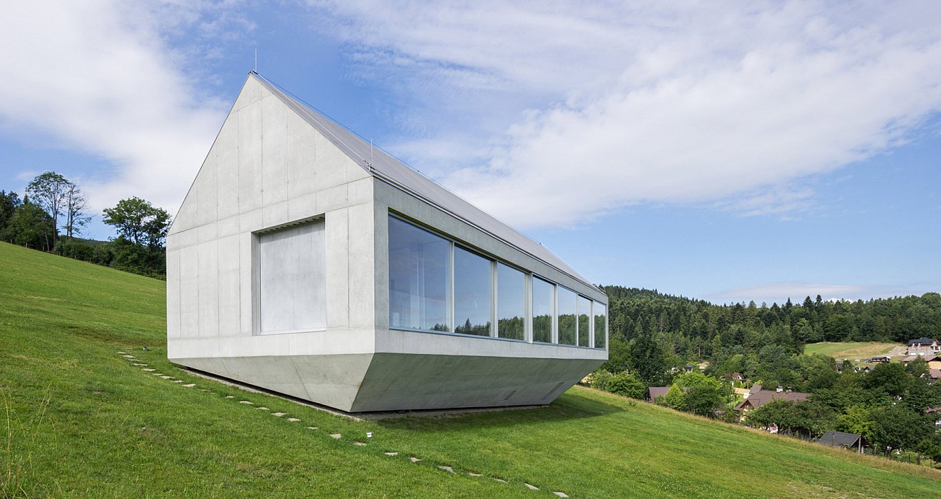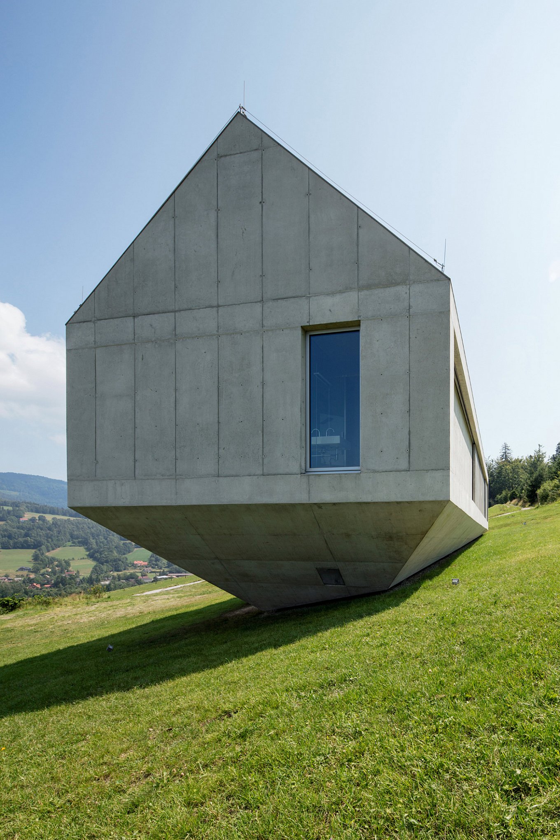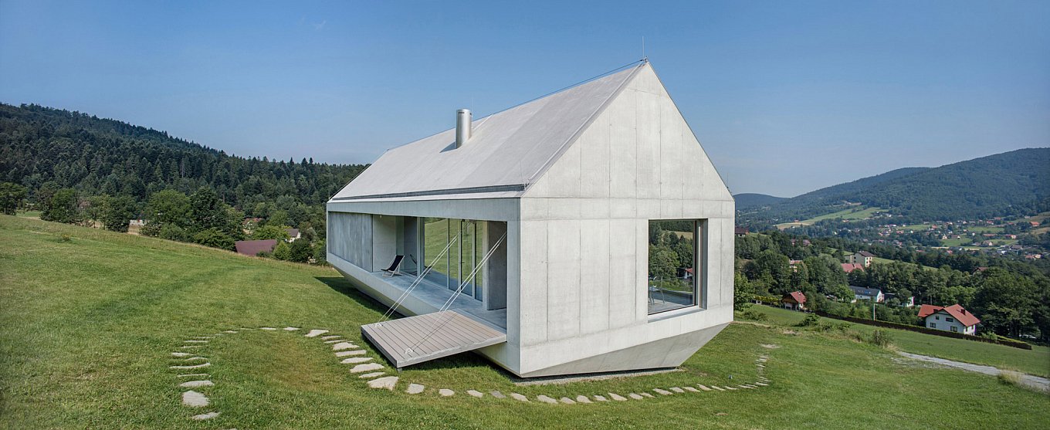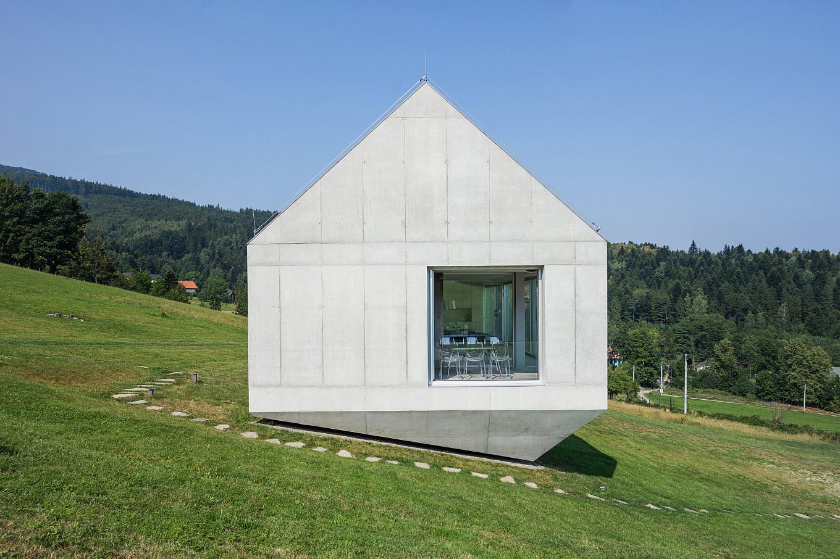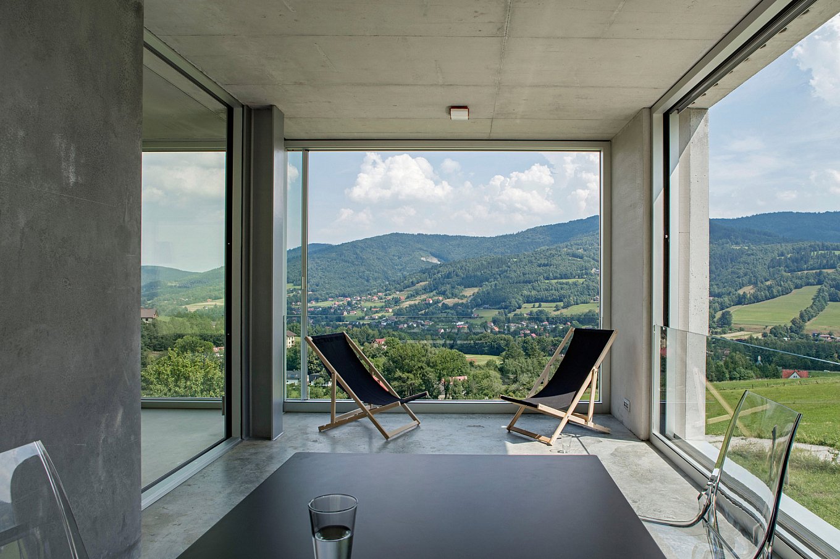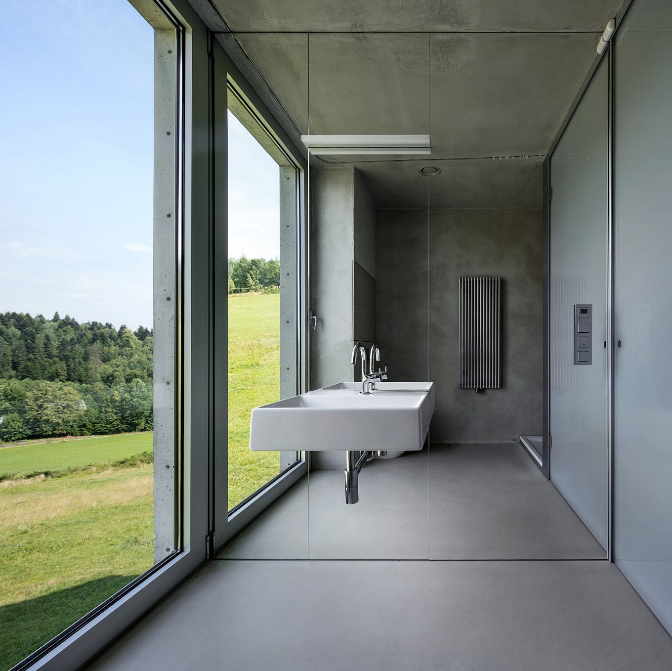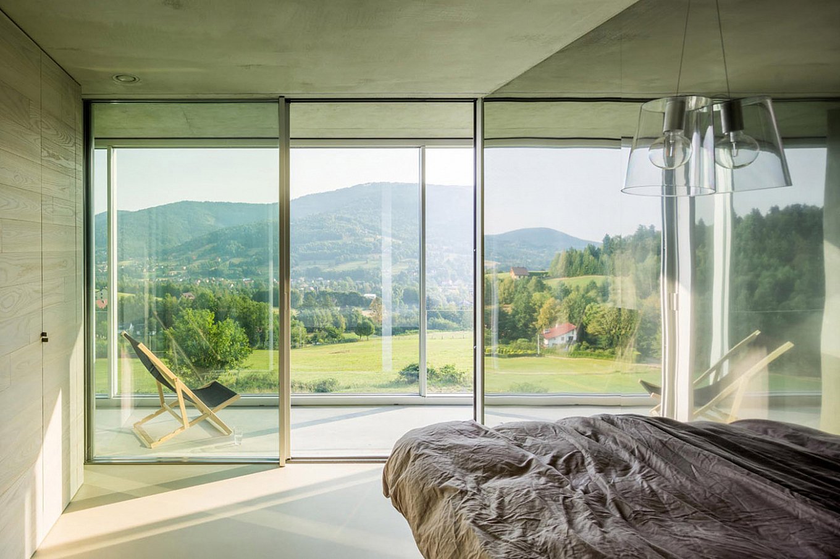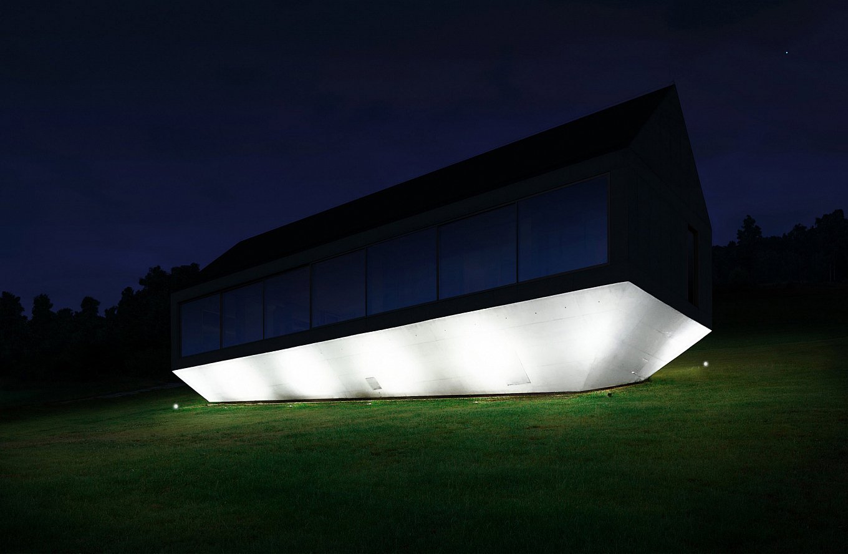Contemporary and vernacular combine with innovative architectural solutions in the design of this house located at the edge of the city of Katowice in Poland. The Ark was designed by renowned architect Robert Konieczny, founder of the KWK Promes architecture studio. Right from the start, the project presented challenges due to the location of the plot on a sloped hill and to the local legislation which required the implementation of a gable roof. Most importantly, the structure had to be built in a way that would eliminate the threat of landslides. Thus, Konieczny’s Ark was born. The architect used the shape of a traditional barn to design the building, creating a modern, minimalist concrete home that stands out in its natural environment and establishes a dialogue with the rural dwellings. The entire structure is designed as a bridge, to allow rainwater to flow naturally underneath the house; it is anchored to the slope in one corner, with the rest of the building sitting on top of three thin walls which are strengthened by an “inverted” roof structure. The result is a stunning living space that is reminiscent of a large boat sanding still on the green grass of a mountain pasture. A draw bridge provides access to the interior, where two glazed walls open up the rooms to the incredible scenery and maximize the amount of natural light. Sliding shutters can be used to cover the windows, sheltering the interior and providing privacy and security at the same time. To keep the outdoor space as natural as possible, the team chose to make the base of the house reflective instead of adding multiple spotlights spread across a larger surface. The property’s fence is also often removed to allow animals to graze in the garden area; horses are naturally drawn to the Ark by its sheltering properties, creating a truly special ‘picture perfect’ moment. Photography by Jakub Certowicz and Olo Studio.



