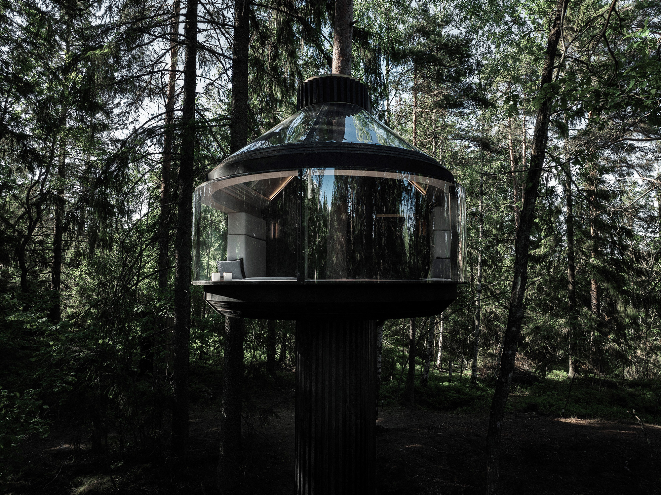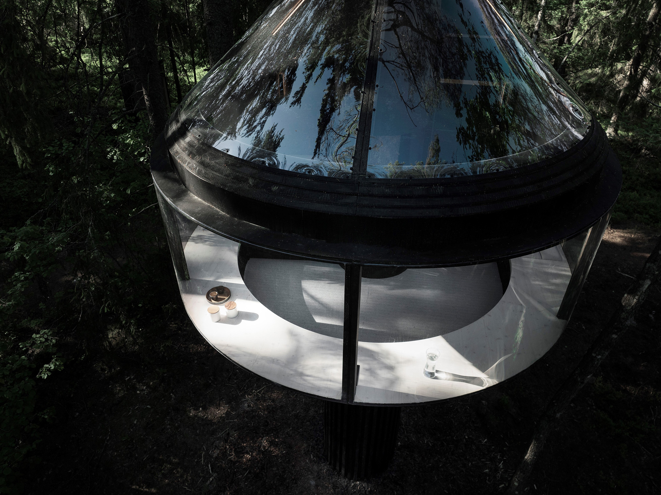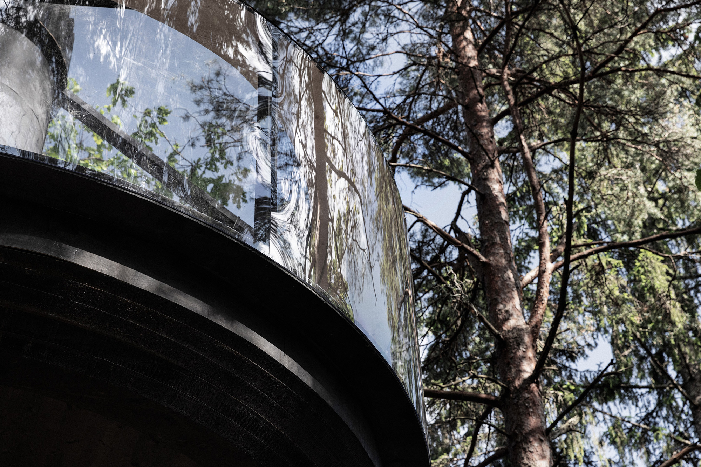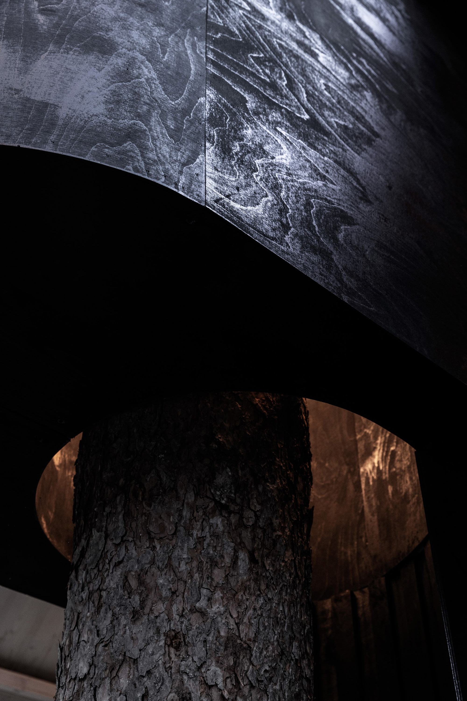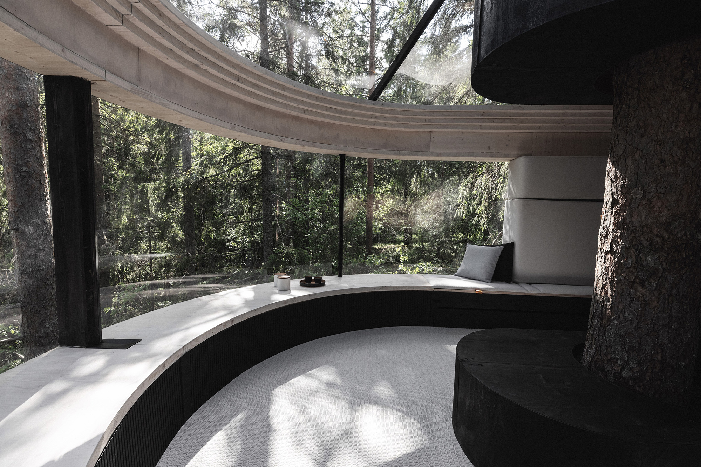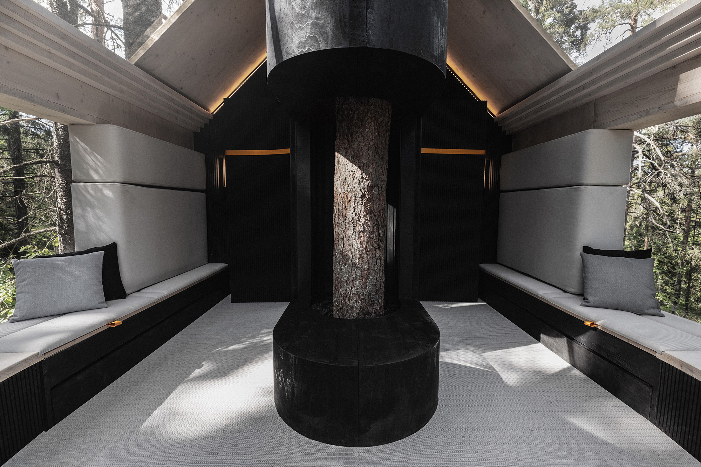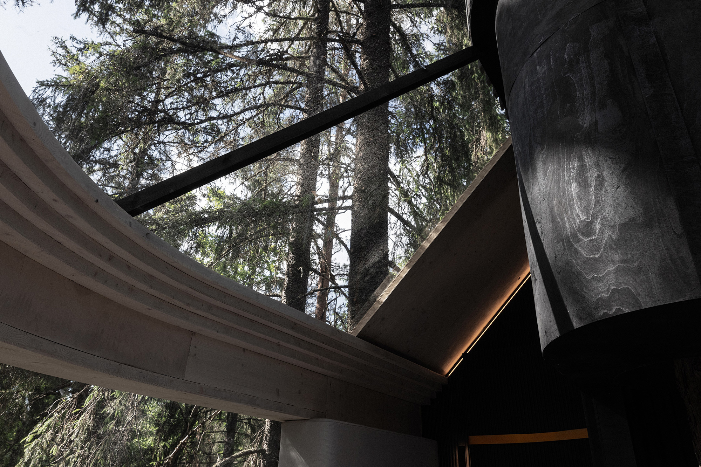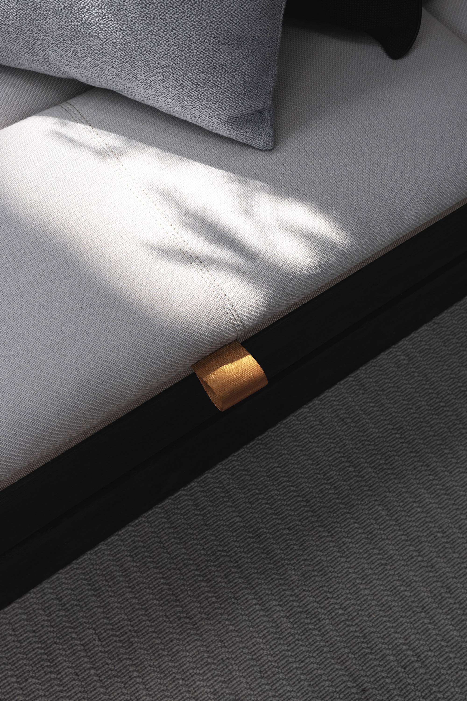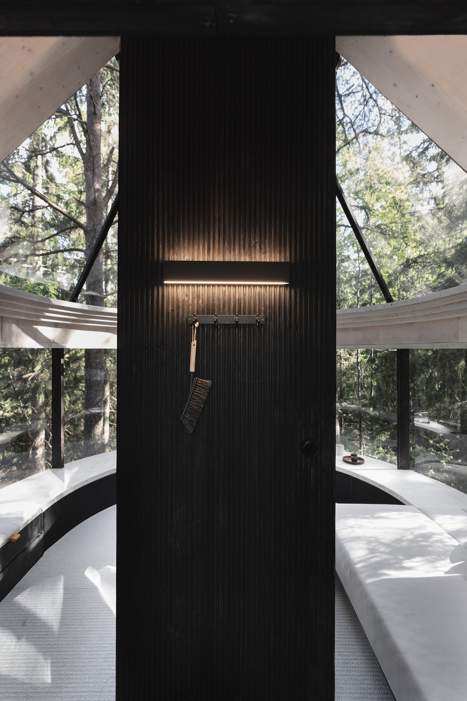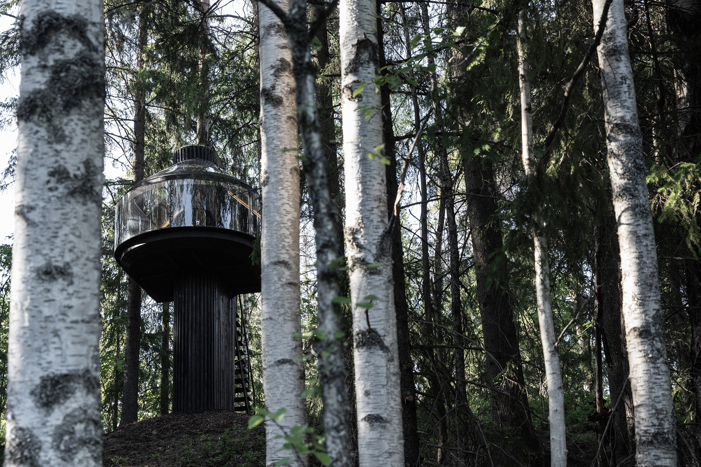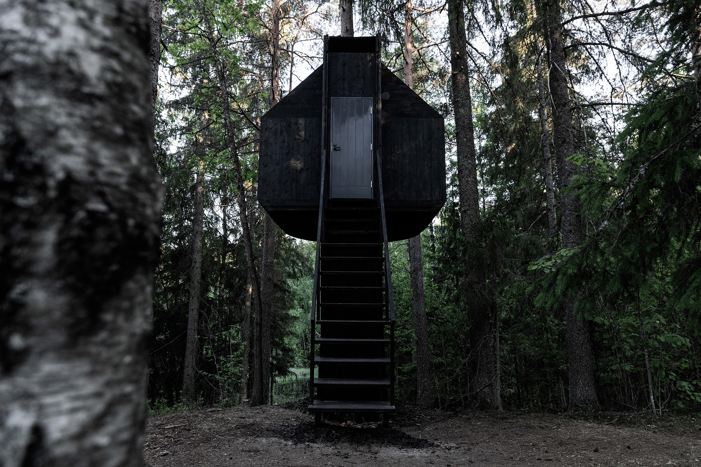A sustainable tree house concept brought to life by an electric car maker.
In 2021, Swedish electric car manufacturer Polestar organized the first edition of the Polestar Design Contest. Following the theme of “progress,” designers submitted concepts focused on sustainability, eco-conscious design and potential solutions for the climate crisis. Among them, Koja. Created by Helsinki-based concept designer Kristian Talvitie, the tree house won the contest’s honorable mention. This year, Polestar brought the idea to life for the House by an Architect exhibition at the Fiskars Village Art & Design Biennale, which runs from May to September 2022. The name “koja” refers both to the meaning of “hut” or “den” in Swedish and to a minimal building made from sustainable materials.
The Koja tree house features a creative rounded form that optimizes access to views. Built from locally-sourced spruce wood, the structure also features natural wool and soft textiles. At the center, a mature tree continues to grow unharmed. A glazed facade immerses the inhabitants into the woodland setting while also blending the rounded volume into nature. The glass roof brightens the interior further. Designed to offer comfort in a compact space, the tree house features a curved bench that doubles as seating and table. Users can also open a curved panel to create a daybed.
The designer worked with Polestar and Finnish design firm Ultra to build the tree house. The design joins six other mini-houses in the House by an Architect exhibition. While during the day they are open to visitors, at night the six other mini dwellings can be rented through Airbnb. Finally, the 2022 Polestar Design Contest launches in July, with submissions accepted until August 31. Photographs © Polestar.



