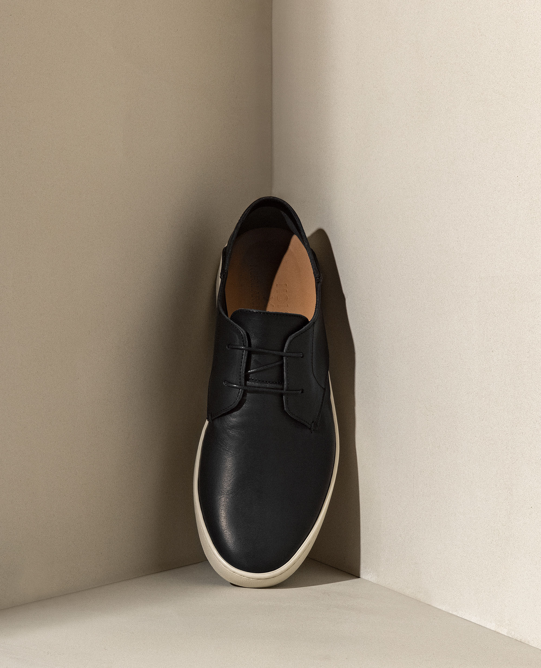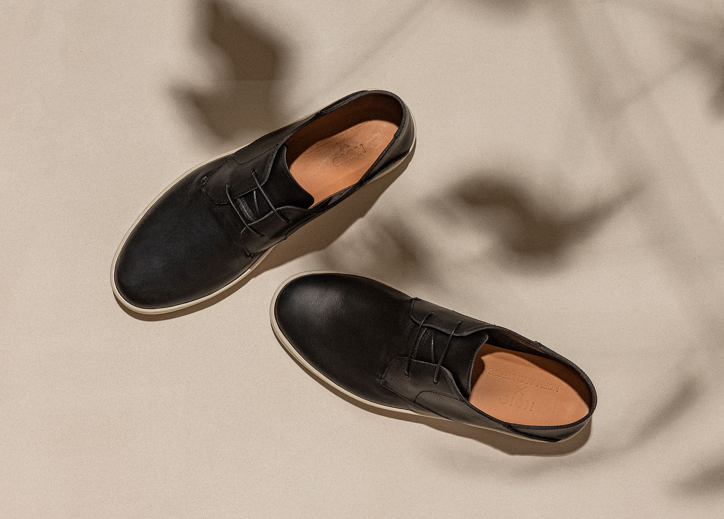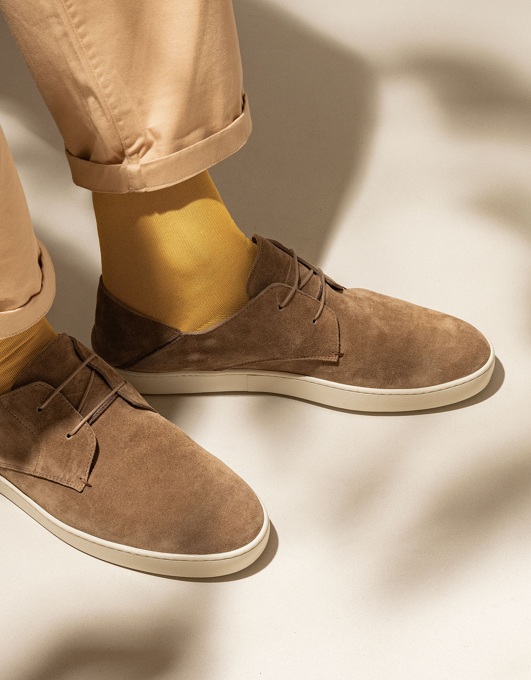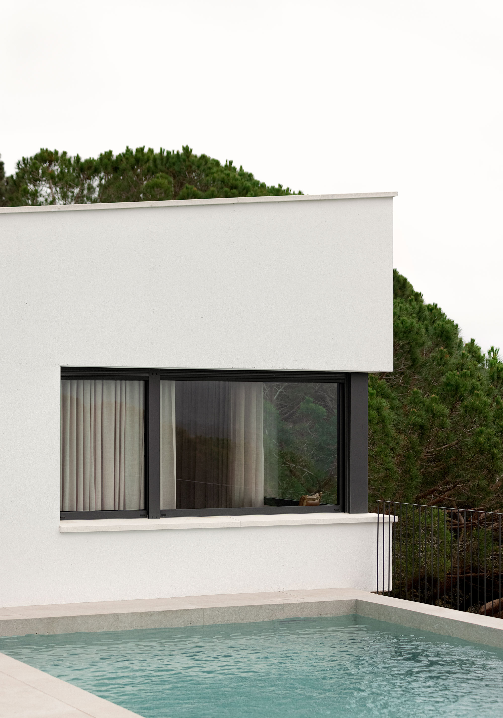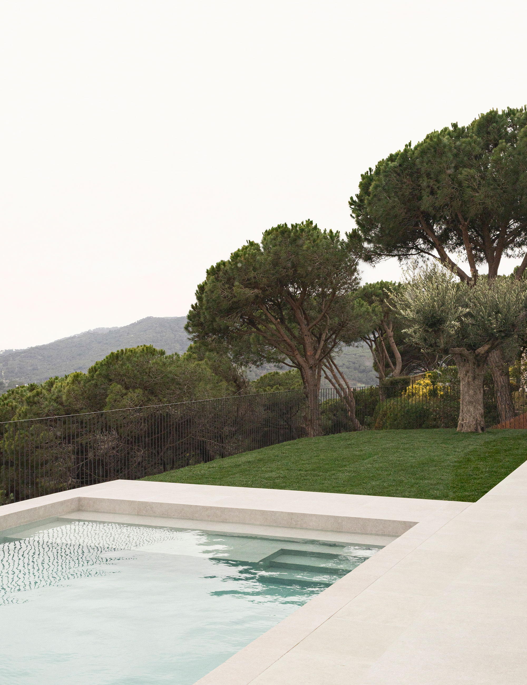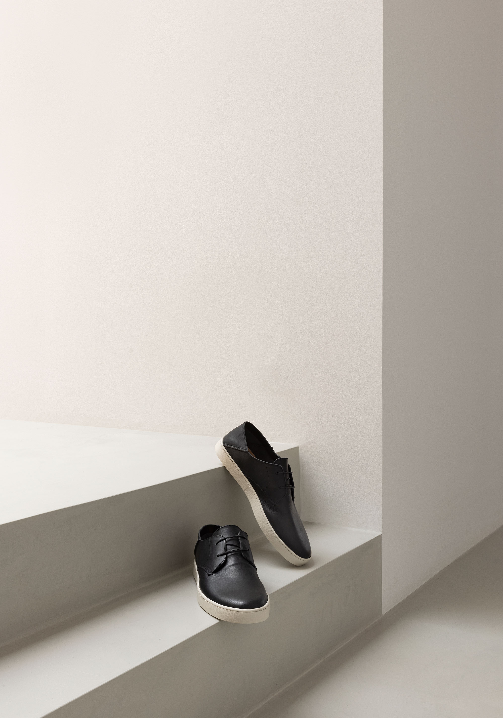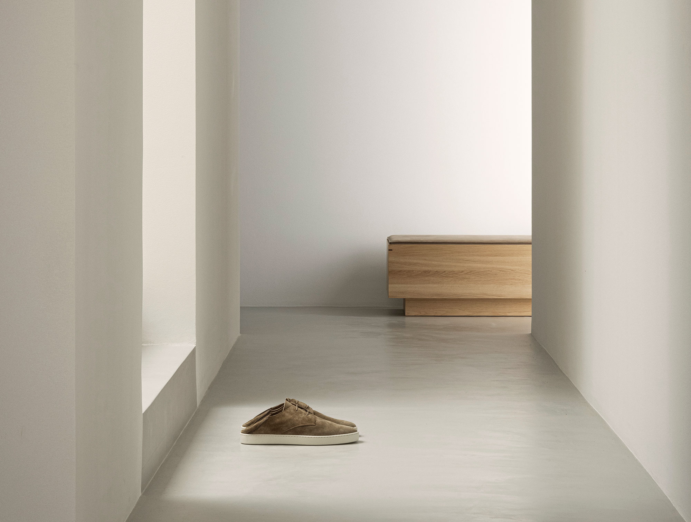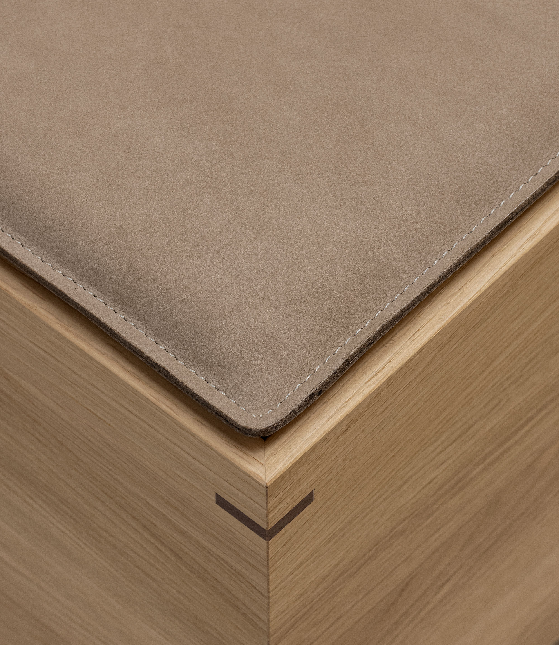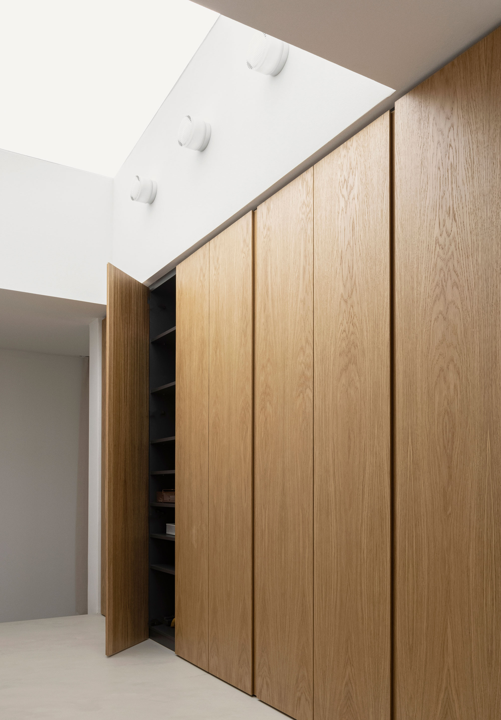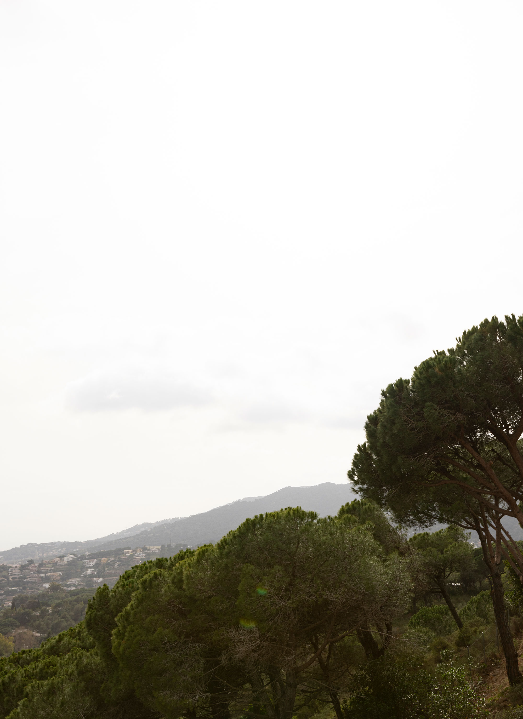Minimalist, handmade leather shoes designed with a folding heel.
Award-winning architecture and design firm Norm Architects has partnered with footwear brand Koio to create the ideal shoe for lovers of the minimalist aesthetic. The Koio x Norm Architects shoes celebrate the design principles the Scandinavian studio shares with the footwear company. Apart from clean, minimalist design and quality craftsmanship, these principles also include versatility. Furthermore, they incorporate function in a clever way, too. Blending the classic style of the Oxford with the comfortable feel of a sneaker, the shoes feature an ingenious detail. The heel folds neatly to transform them into a more slipper-like design. As a result, the user can wear them two ways.
In a nod to architecture, stitching details highlight the construction of the Norm Architects shoes. A singular stitch on either side of the vamp doubles as a functional element; this simple detail reinforces the upper while adding a refined accent. Handmade in Tuscany from sustainable, LWG-certified Italian leather or suede, the shoes also come with a durable rubber sole and waxed cotton laces. A 20mm OrthoLite® Hybrid™ insole enhances comfort for all-day wear. Hand-painted edges complete the design.
The Norm Architects shoes come in two versions: Black Timber leather or Cliff suede. Both of them are incredibly versatile and cost $295 in Koio‘s online store. As part of this one-of-a-kind collaboration, the architecture and design studio also designed a wooden bench in a partnership with Japanese design studio and furniture manufacturer Karimoku Case Study. Both the Norm Architects shoes and the bench were captured in a photo shoot inside one of the studio’s latest residential projects in Barcelona. Photography© Norm Architects.



