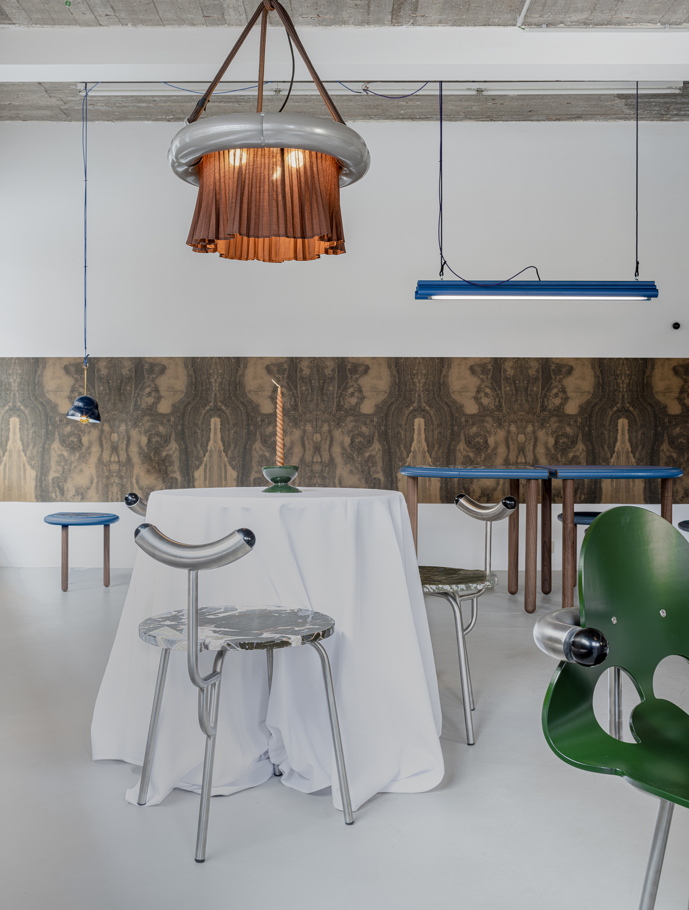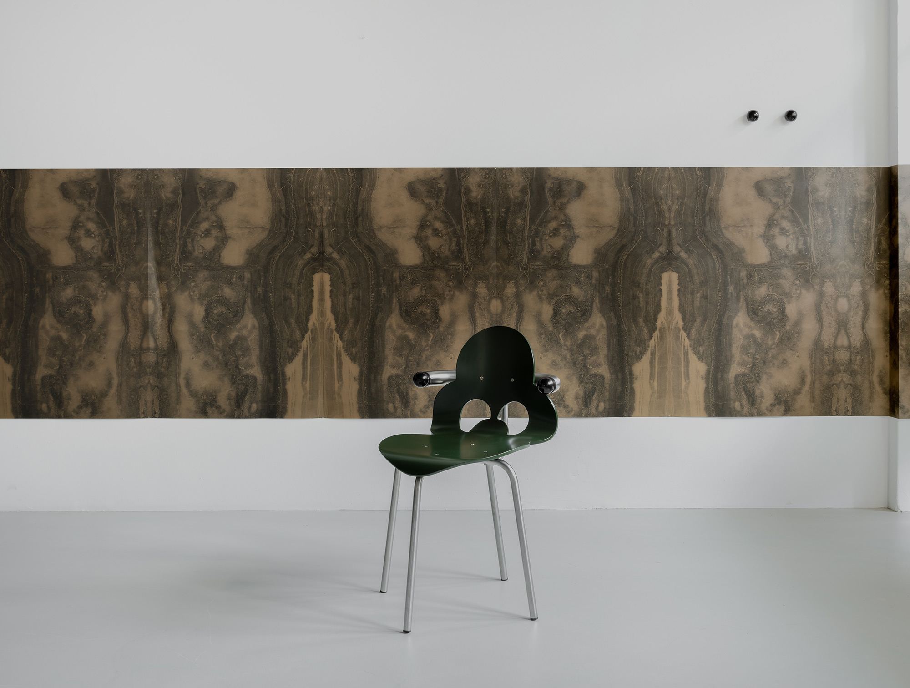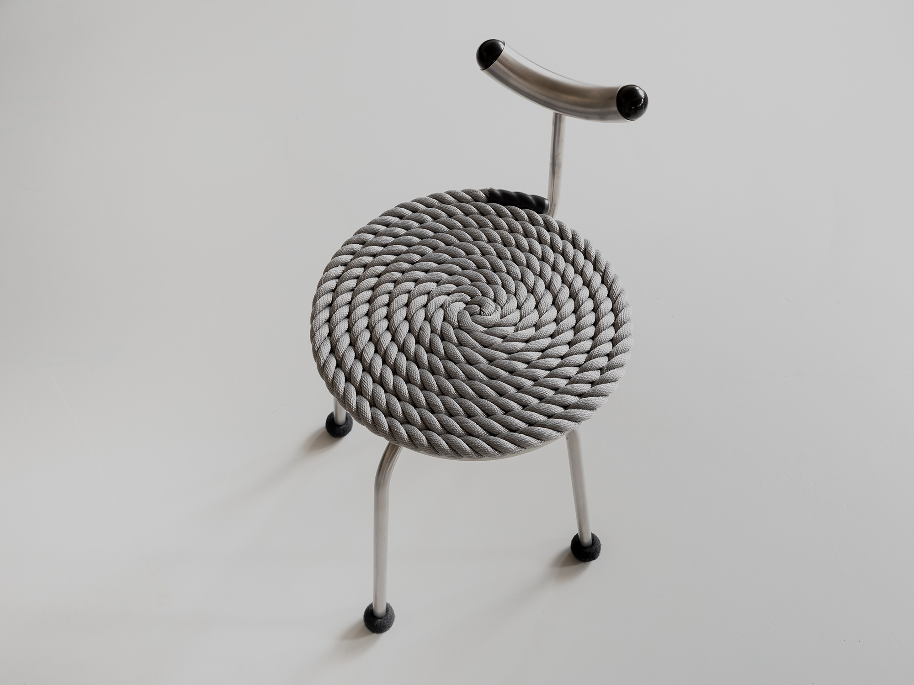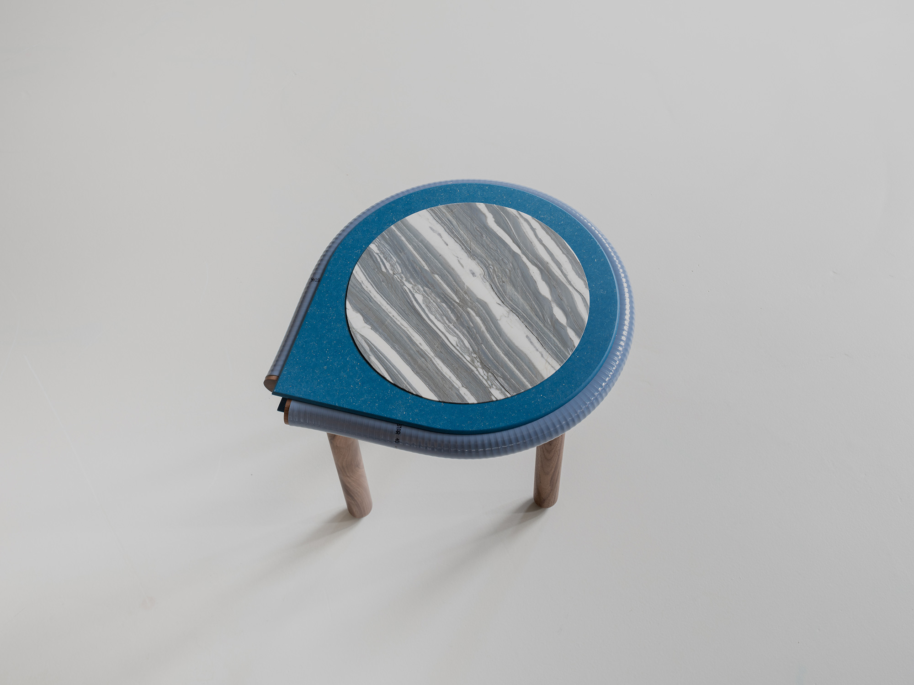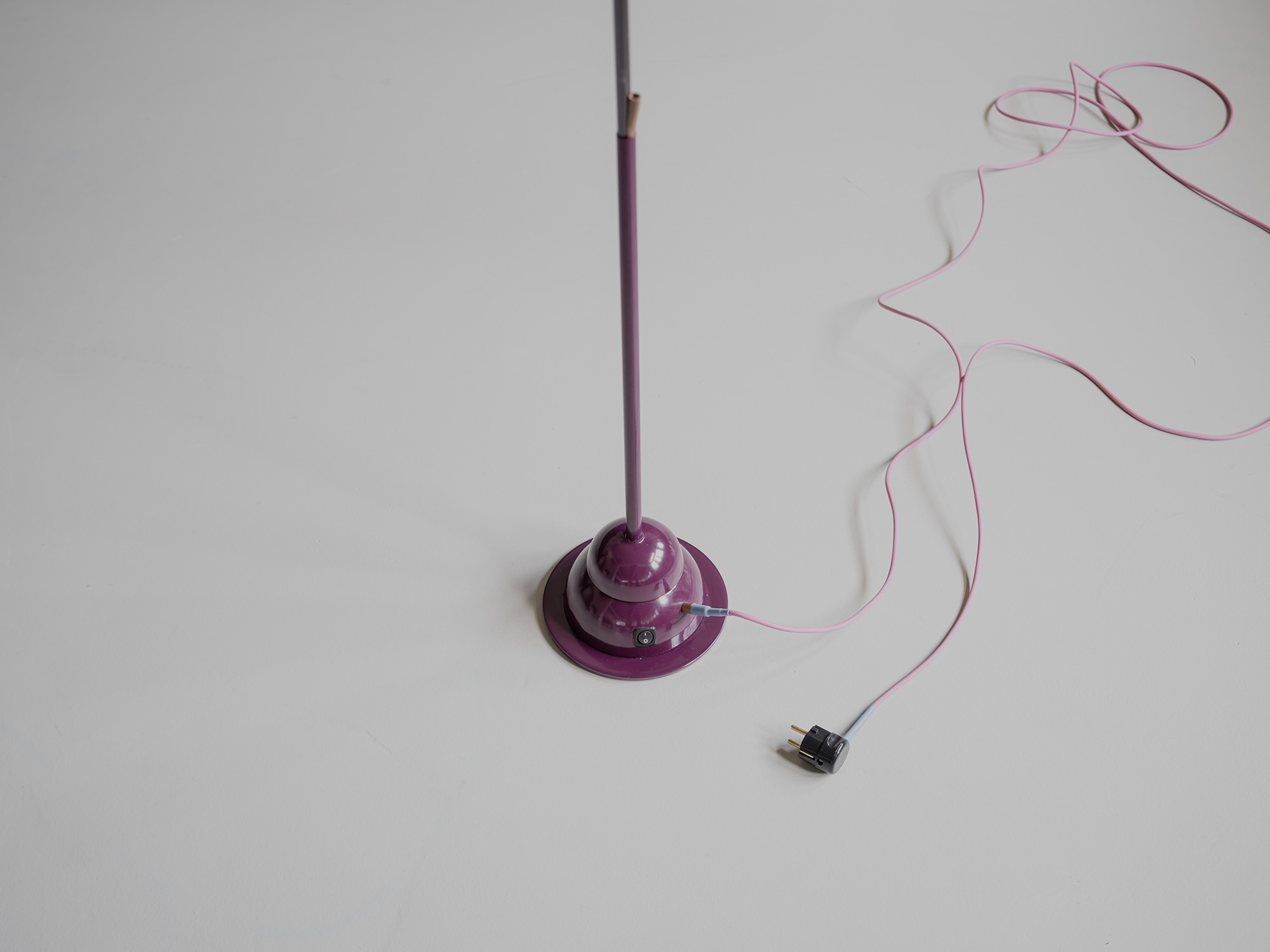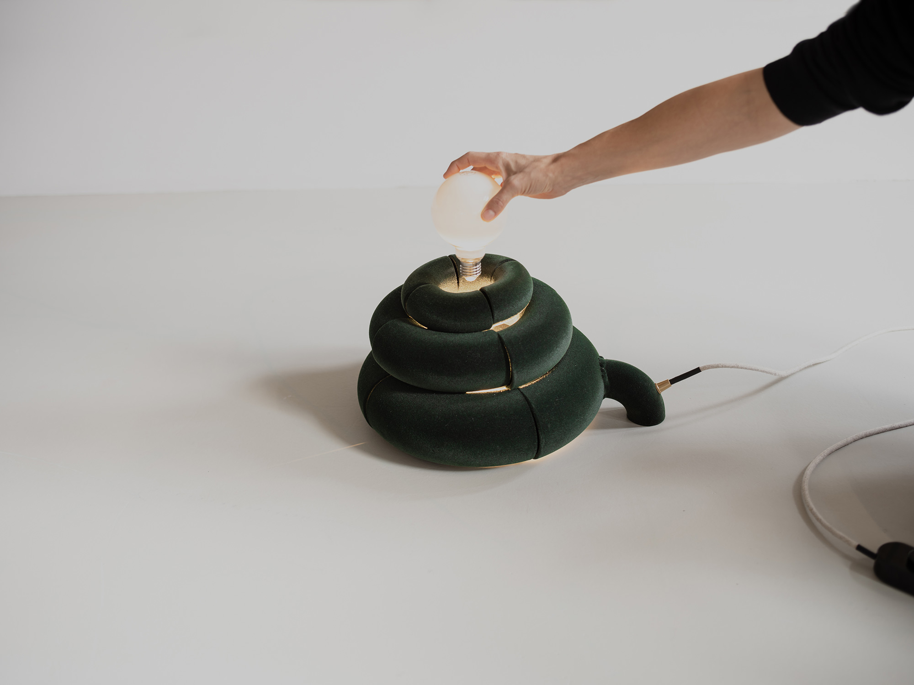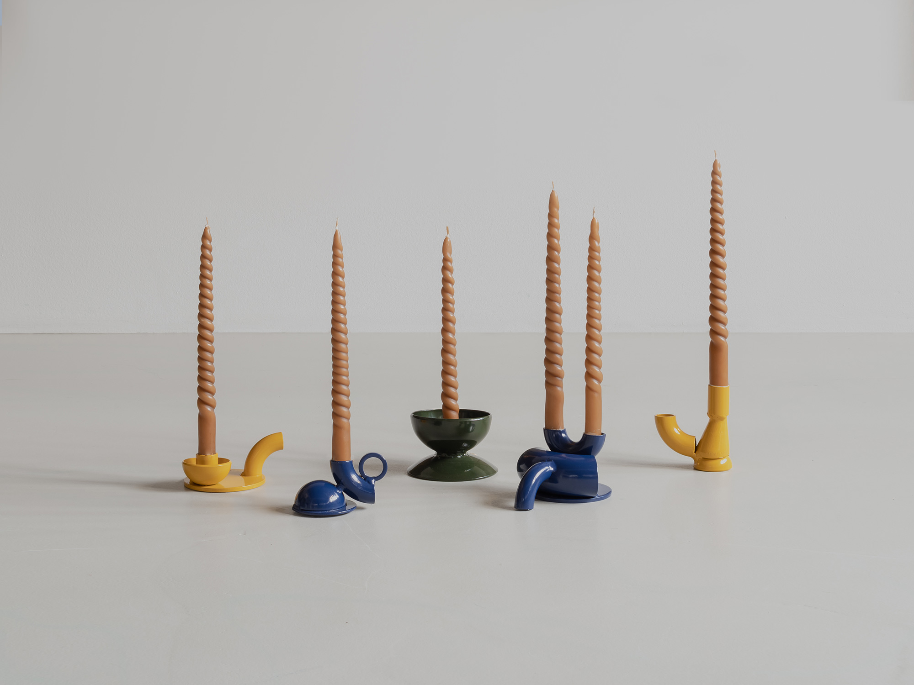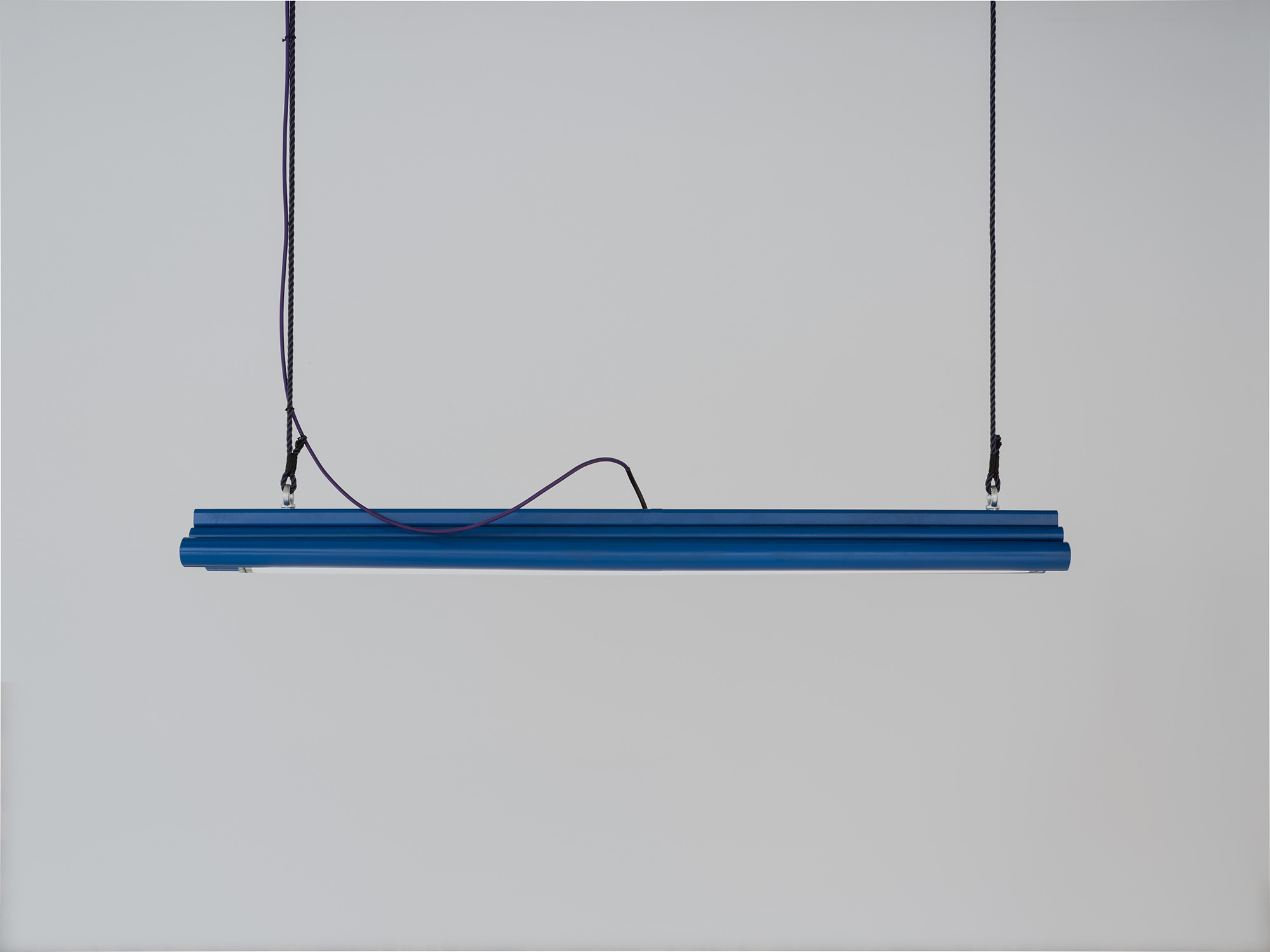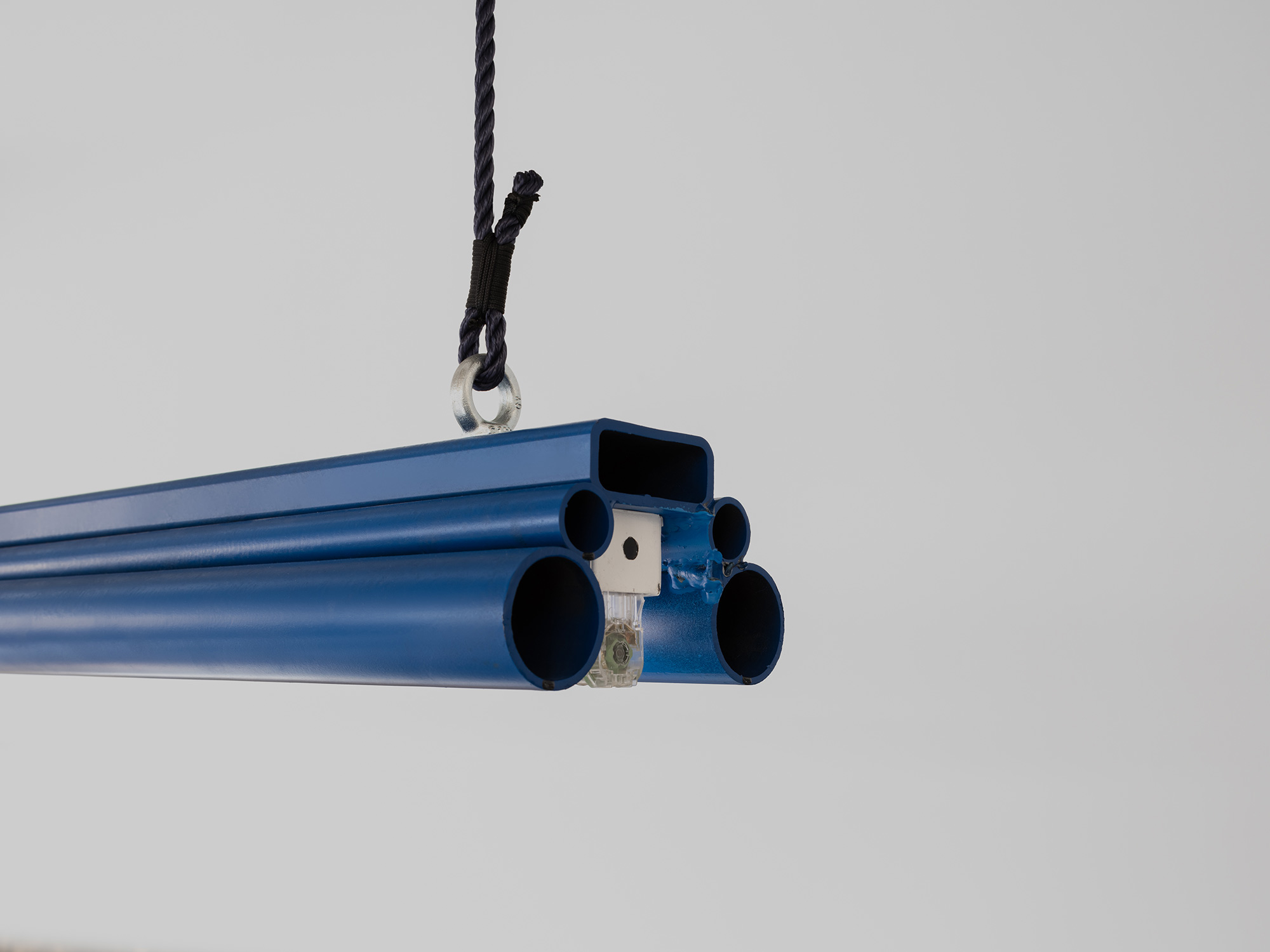A creative art show that recreates an entire bar inside an art gallery.
Inspired by the spirit of togetherness, this art exhibition has a creative concept that also completely transforms an art gallery space. Brussels-based artist Koenraad Dedobbeleer uses everyday objects to create sculptures and installations that explore abstract ideas in a playful way. His 1b solo exhibition at the Maniera 25 gallery aims to bring people together after a long period of limited social gatherings. The show takes its name after the measurement unit for pressure, 1 bar, but used as the abbreviated version of 1b. Taking inspiration from the Cabaret Fledermaus bar designed by Austrian architect and designer Joseph Hoffman in 1907, Koenraad Dedobbeleer created an entire bar within the walls of the art gallery.
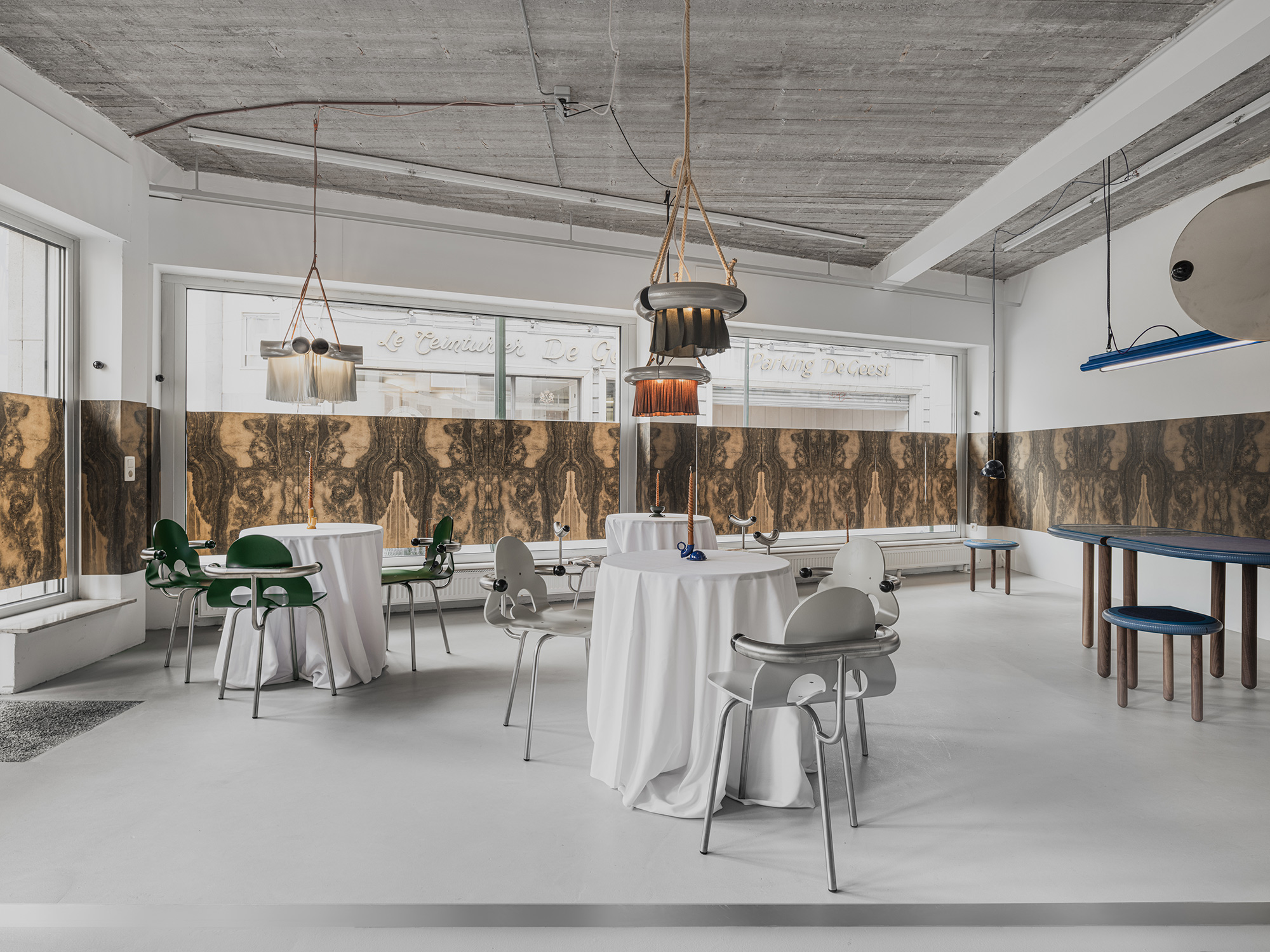
This new social space features fourteen specially designed objects and furniture. Humorous and ingenious at same time, the pieces also showcase the artist’s love of design. The furniture and decorative items combine unusual materials and contrasting shapes. The lamps feature shades made of skirts in a nod to Hermann Czech’s Palais Schwarzenberg redesign from the 1980s. For the counter, the artist created a marble effect using green concrete plywood plates that have purple edges. Likewise, gallery space boasts printed photographs that make the walls look like marble.
The chairs combine industrial construction materials and imaginative details. Some of the chairs feature bent plywood plates, curved PVC tubes, cord spiral seats, or MDF elements with marble textures. The artist also used soldered bends to make lamps as well as candle holders, which he welded himself. Bright colors complement neutrals throughout the venue. The 1b exhibition runs at Maniera 25 in Brussels from October 20 to January 15, 2022. The bar opens once a week, welcoming visitors every Friday night. Photographs© Jeroen Verrecht.
