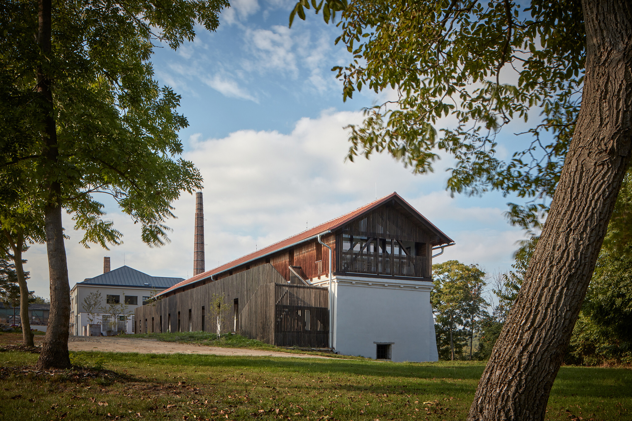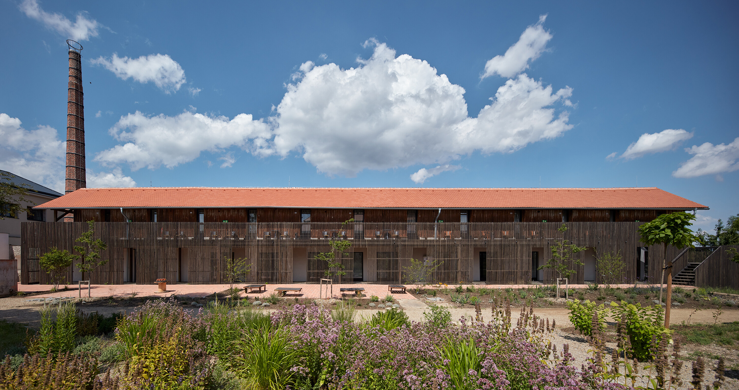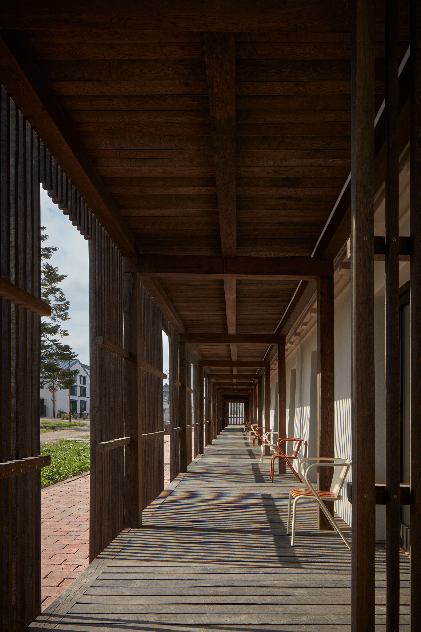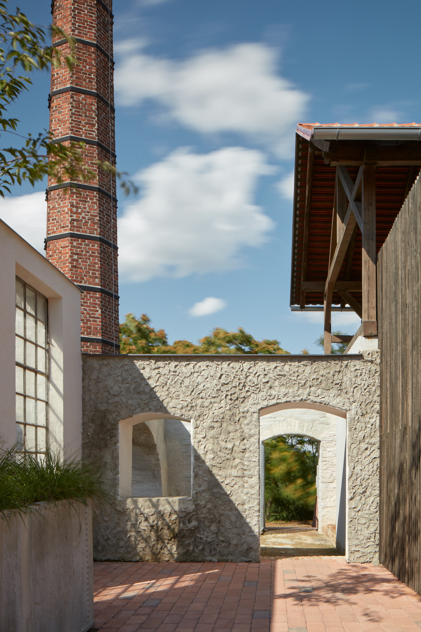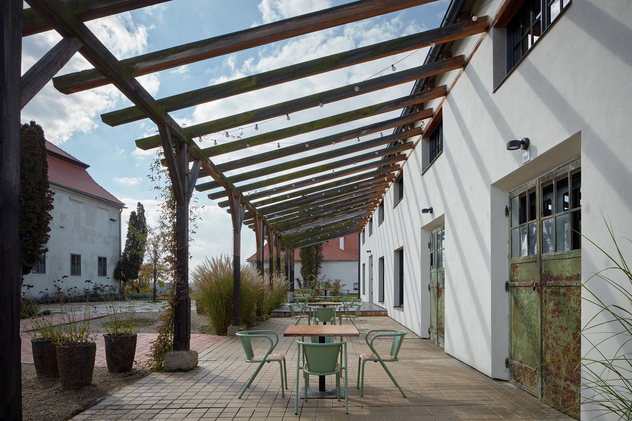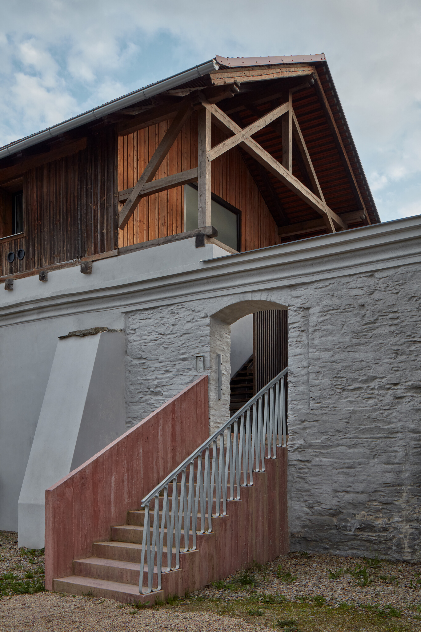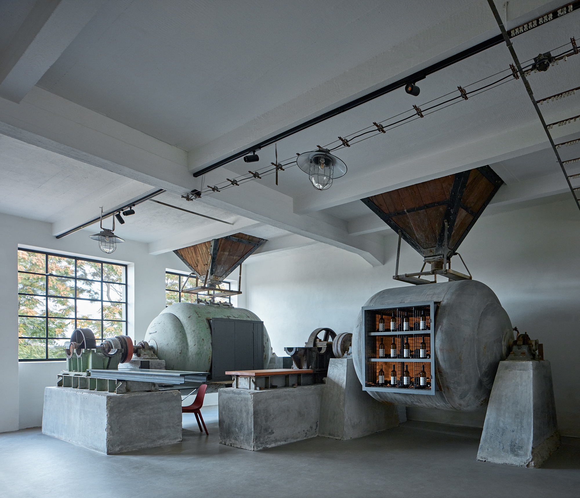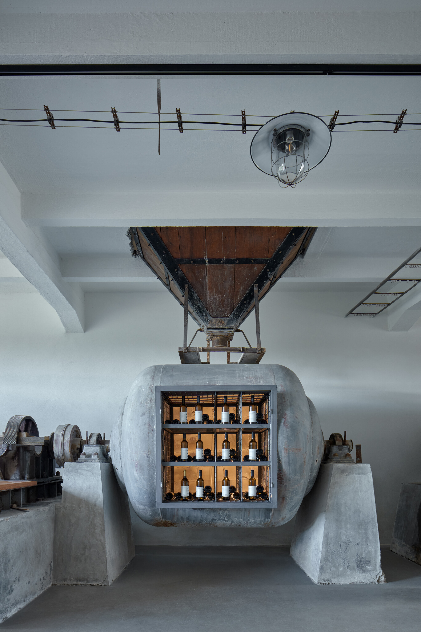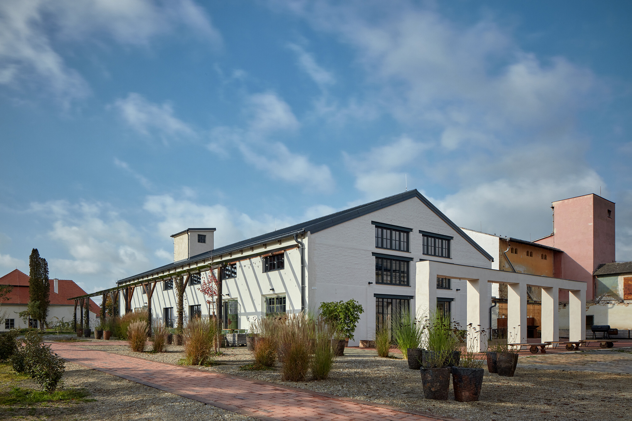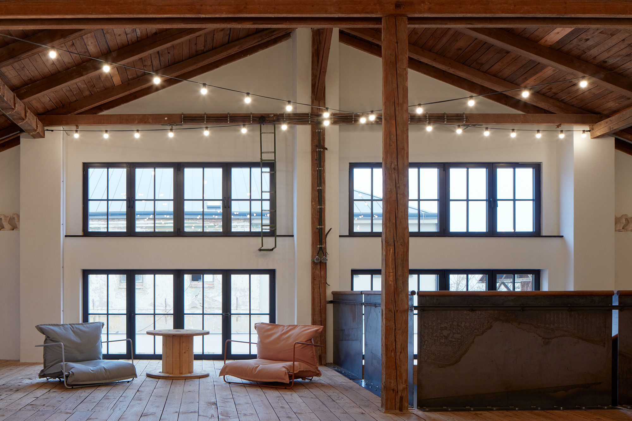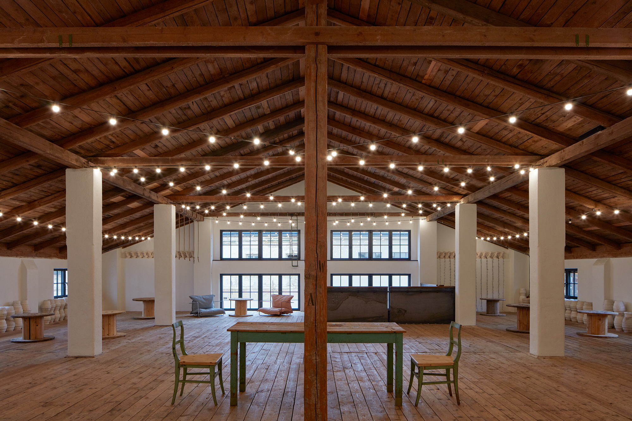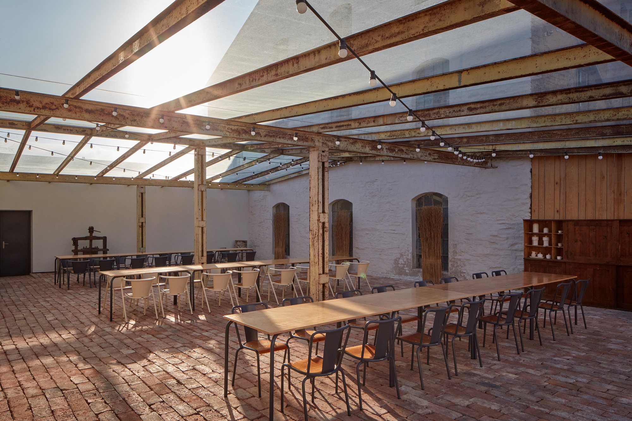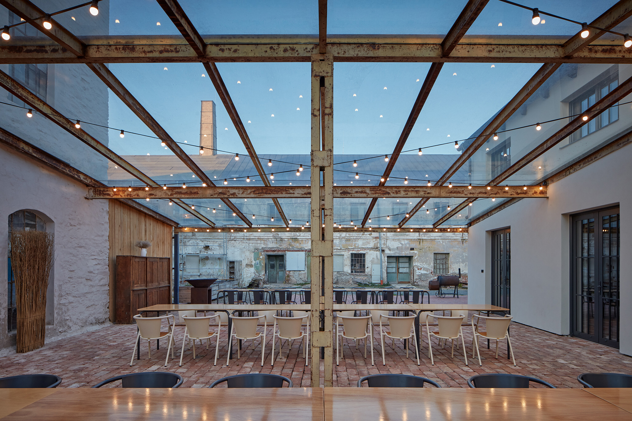A former ceramics factory and warehouse converted into accommodation and social spaces.
Originally conceived as an inn on the route between Prague and Vienna, a building in Kravsko, Czech Republic, underwent a radical transformation in the second half of the 19th century. Transformed into a ceramics factory, the property also expanded with new industrial buildings. After operating successfully for 100 years, the factory closed and then fell into disrepair. The new owners, who hail from the area, tasked architecture firm ORA (Original Regional Architecture) with the renovation and redesign of the entire complex. And the goal? To create accommodation for adventure tourism and spaces for social events. The architects focused on authenticity, striving to keep as much as possible from the original buildings, to both preserve their character and to keep different industrial eras alive as part of the new design.
The former factory building now houses the reception area. The large chimney still stands, but now marks the entrance to the complex. A neon circle tops the chimney, giving the landmark an even more prominent presence. To draw guests in, the studio designed a colored concrete ramp and staircase. Stepping inside, visitors discover the reception area, which occupies the space where workers used to mix the clay. This entire space has a distinct industrial character thanks to the architects’ decision to preserve the original mixers in their original places along with the old plaster molds used to make pots. However, the molds are now stacked high in vertical columns, creating an impressive sculptural work.
A harmonious blend of industrial, rustic and contemporary design.
The old mold warehouse is a long and narrow building that required both structural work and redesign. Featuring three levels, the building has vaulted cellars, a brick ground floor and a timber-framed upper floor. As the former warehouse was too narrow to build an interior corridor, the studio added a separate gallery that connects the upper rooms. This oak gallery also features lathing on the south side and creates a porch, which guests can use to access the ground floor rooms. The team preserved the original steel window frames, but added new windows, and left the original wood façade on the second floor. On the eastern side, the building’s gable now features expansive glazing that immerses guests into the landscape.
On the ground floor, the studio kept the rooms more contemporary, air and bright. The bathrooms feature frosted windows which filter and soften the light. The upper floor features more rustic and industrial details, including exposed wood beams, the old boards which now have become flooring, and plaster molds that serve both a functional and aesthetic purpose. As the newest existing structure, the former sorting building had the least historical value, yet still stood as a beautifully preserved example of industrial architecture from the middle of the 20th century. Here, the architects designed a restaurant and a greenhouse – both of them on the ground floor. A steel welded staircase serves a functional role, leading to the attic, and doubles as a sculptural object. In the attic, a large hall provides the ideal space for social events. On this project, the studio collaborated with landscape architect Klára Jordánová. Photography © BoysPlayNice.



