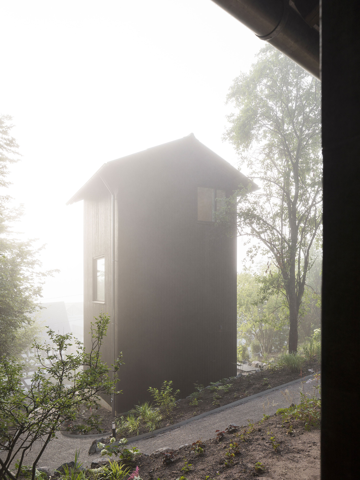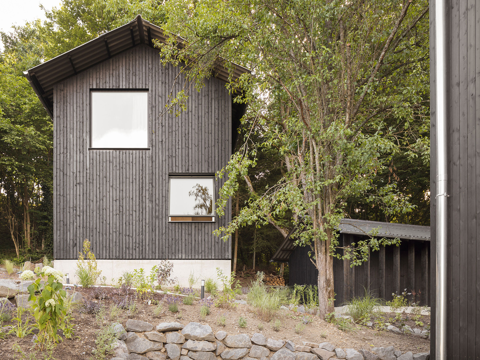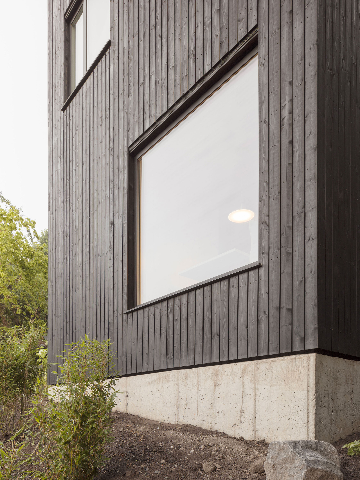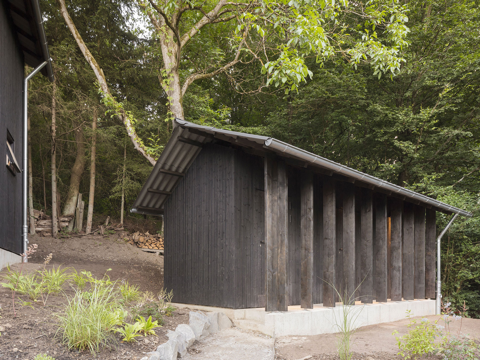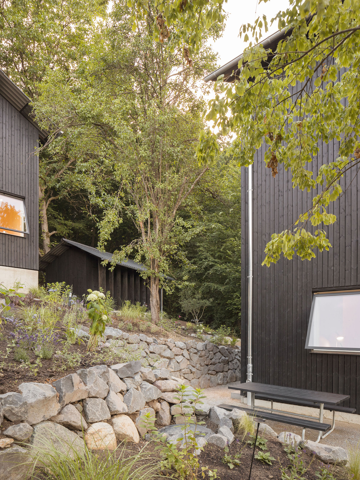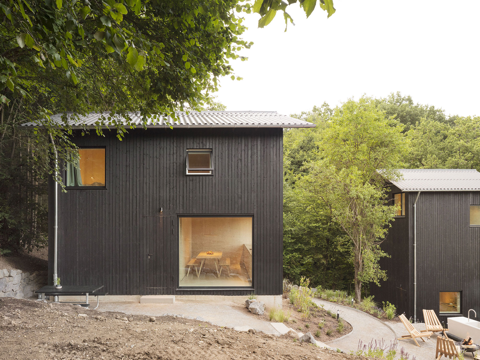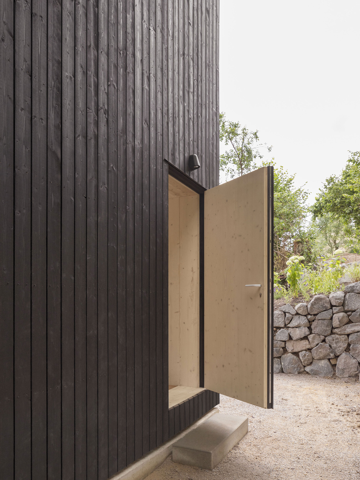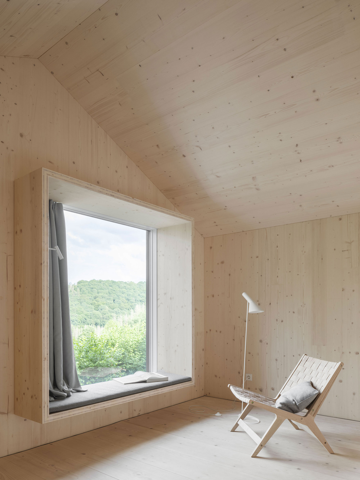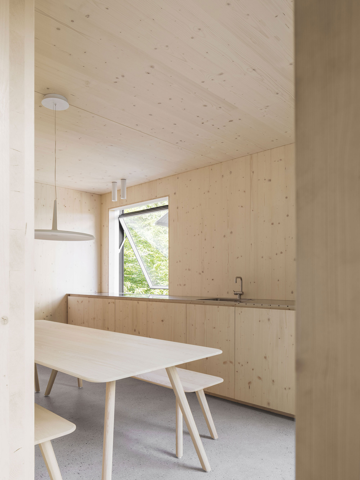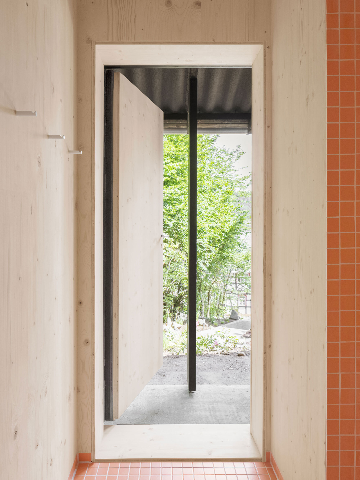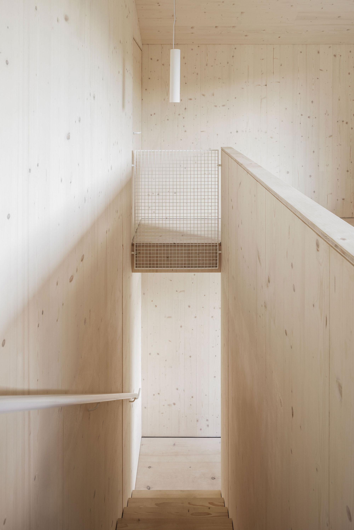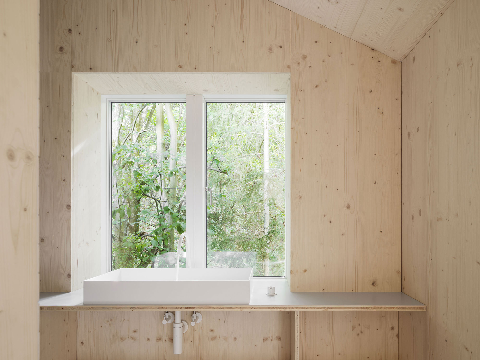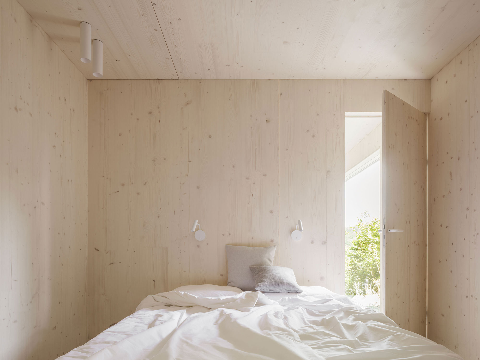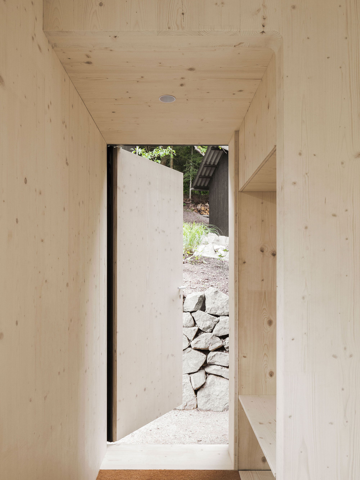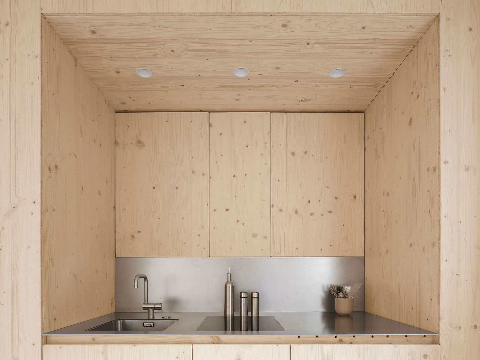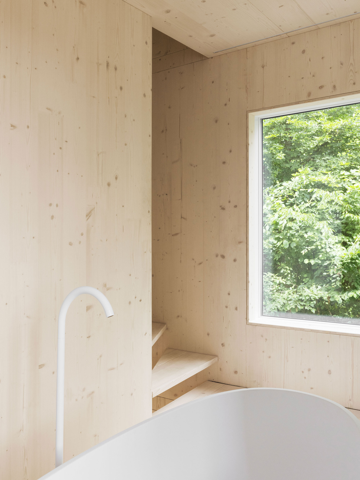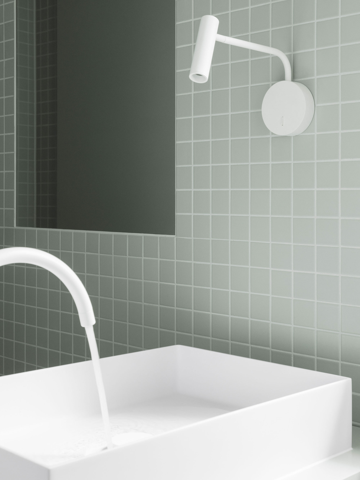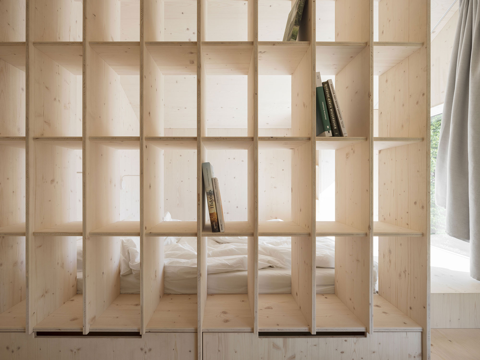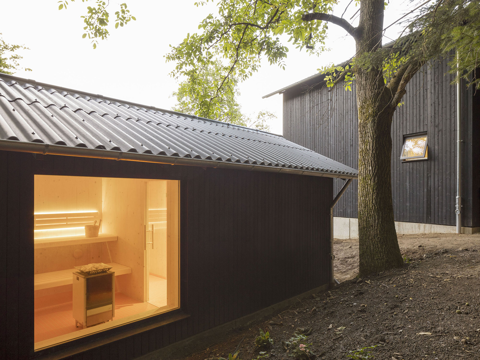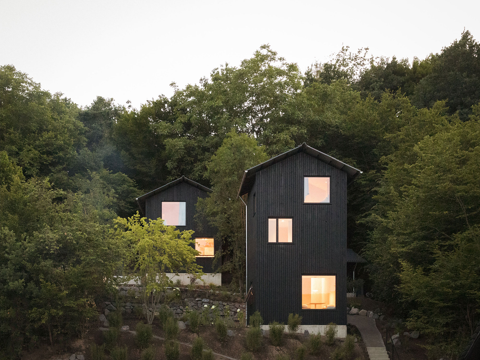Two timber houses and a sauna specially designed as serene spaces for relaxing vacations.
Built in the town of Montabaur, Germany, the Kleine Bleibe vacation retreats have a minimalist and contemporary design that also pays homage to vernacular architecture. Fröhlich Gassner Architekten designed the complex of two houses and a sauna with black timber cladding and massive concrete bases, in a nod to local construction methods and the town’s dark timber framed houses. Specially created to immerse guests in a relaxing atmosphere, the cabins have an understated design that puts the focus on the natural landscape. The studio took great care when placing the buildings to avoid disturbing the nearby walnut and plum trees. As a result, the lush crowns of the old trees envelop the dark cabins in a green embrace.
Both the height of the volumes and their orientation maximize access to views. Large windows frame the surrounding greenery. Roof overhangs inspired by traditional designs create sheltered spaces around each cabin. In terms of materials, the architects kept the palette simple and robust. Apart from the black pine cladding, the volumes feature cross-laminated light wood on the walls, ceilings and roofs as well as solid wood flooring.
In the bathrooms, the studio used water-resistant tiles in sage green and bright orange colors. The larger cabin accommodates up to four guests and features a large kitchen, living room, two bedrooms, and a terrace. Designed for two guests, the smaller cabin boasts a lounge area with a window seat and a small library. A freestanding bath with views to the woodland also provides the perfect solution to relax. Both cabins have access to the sauna, located toward the rear of the property, close to the tree line. Photography © Célia Uhalde.



