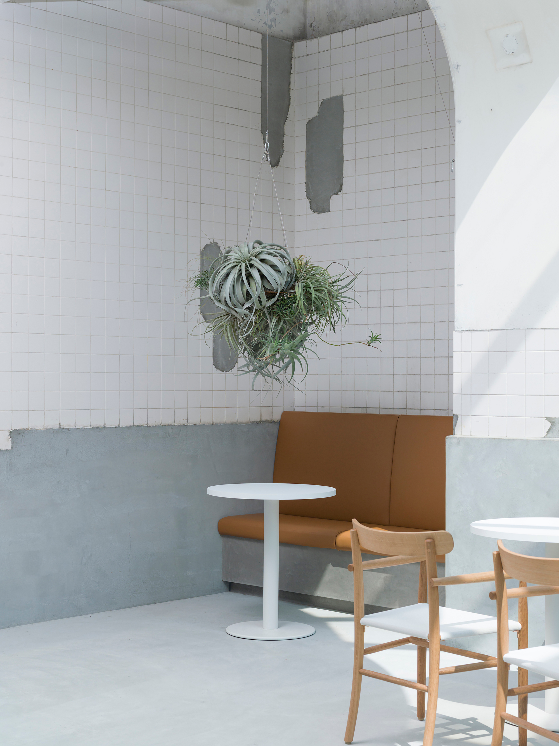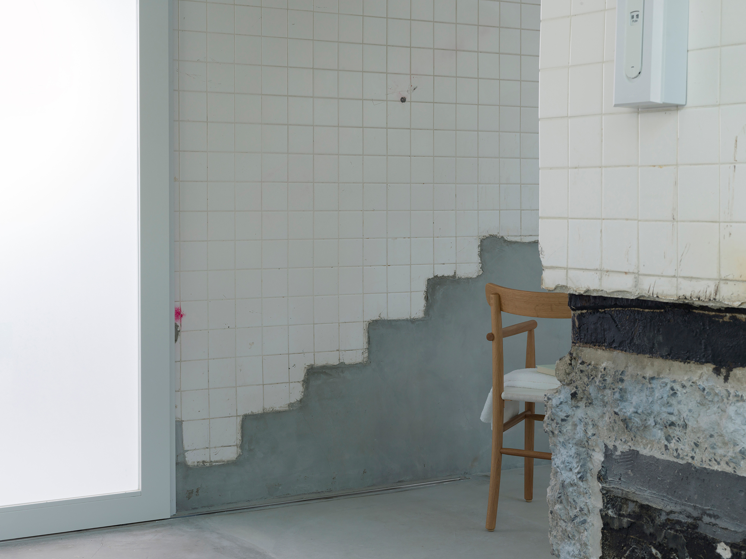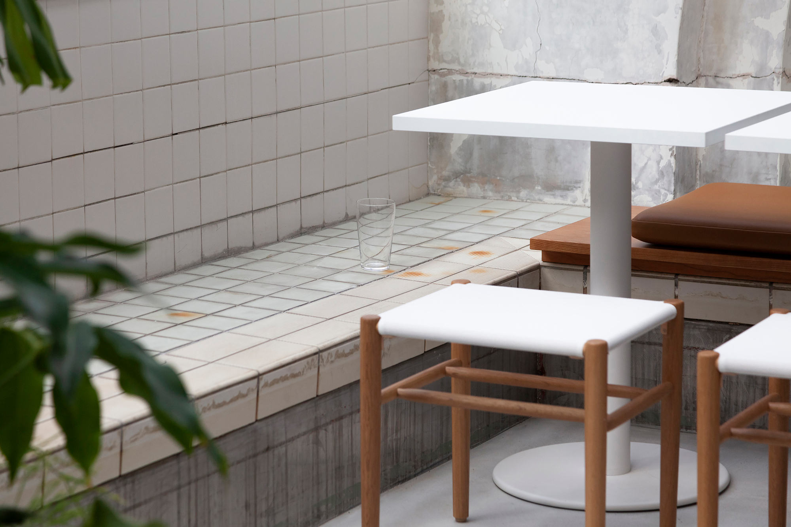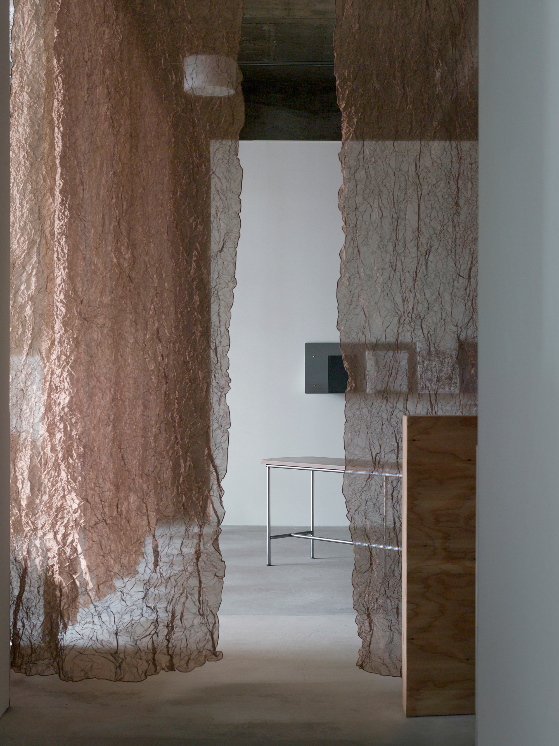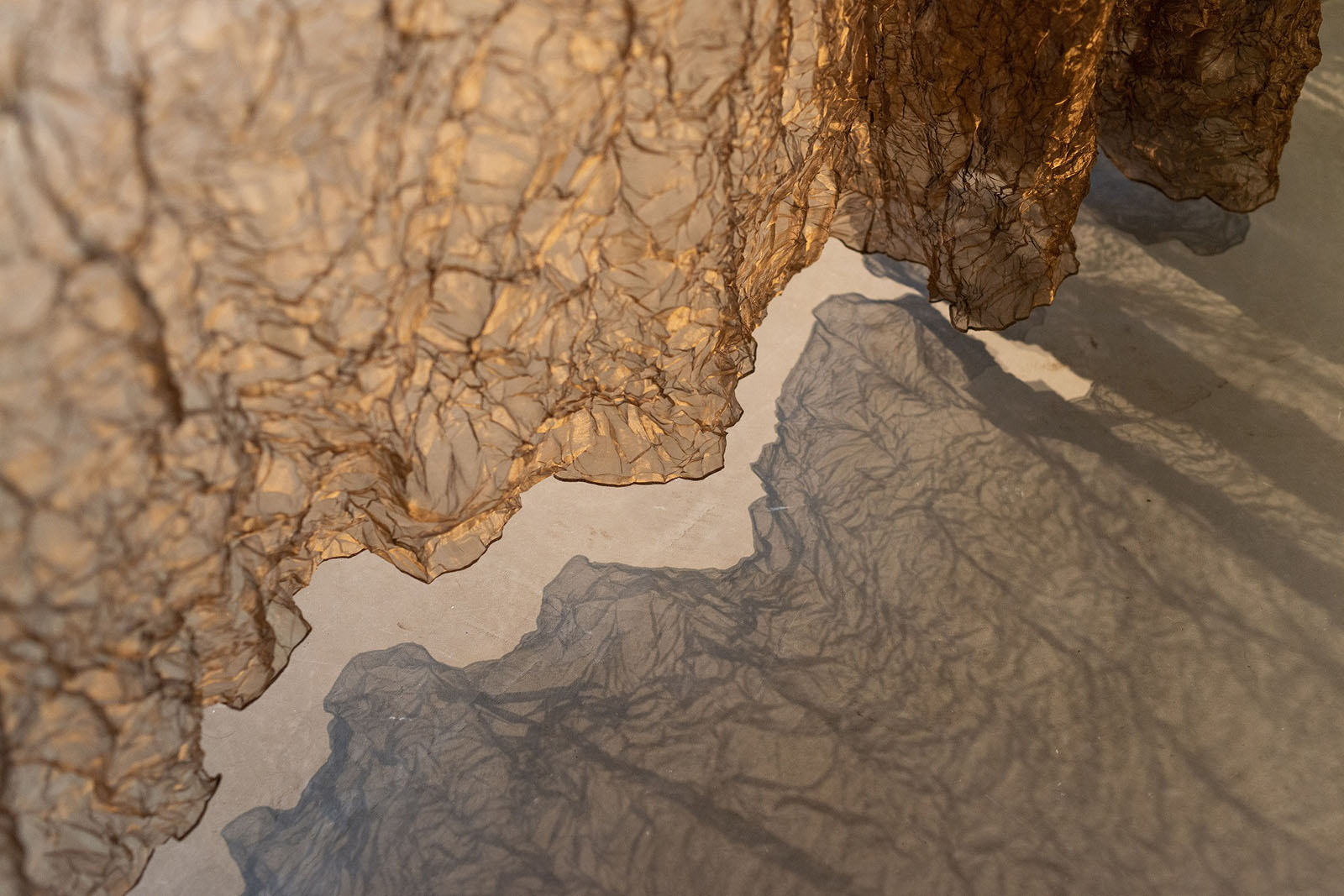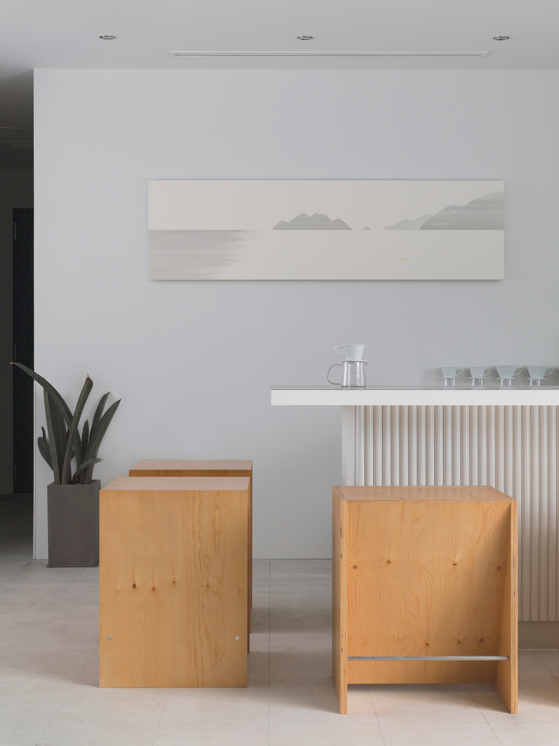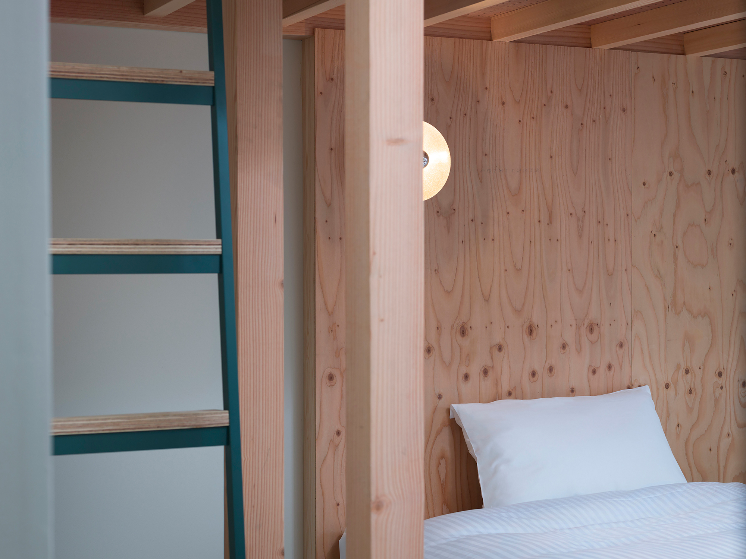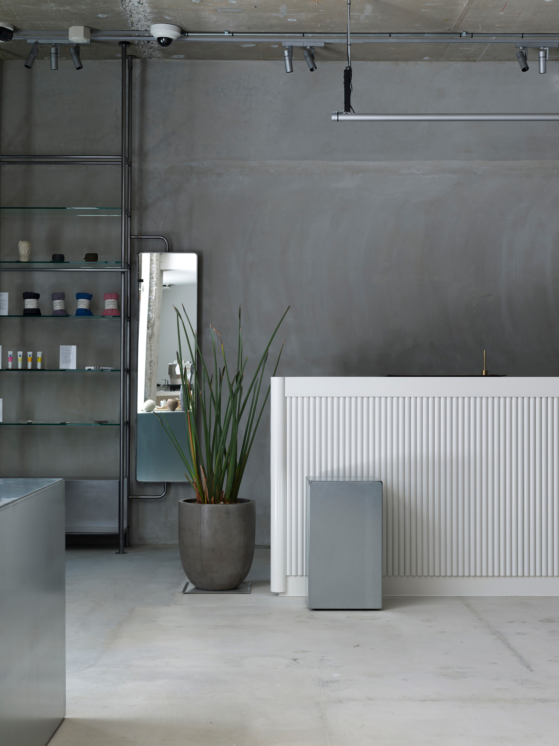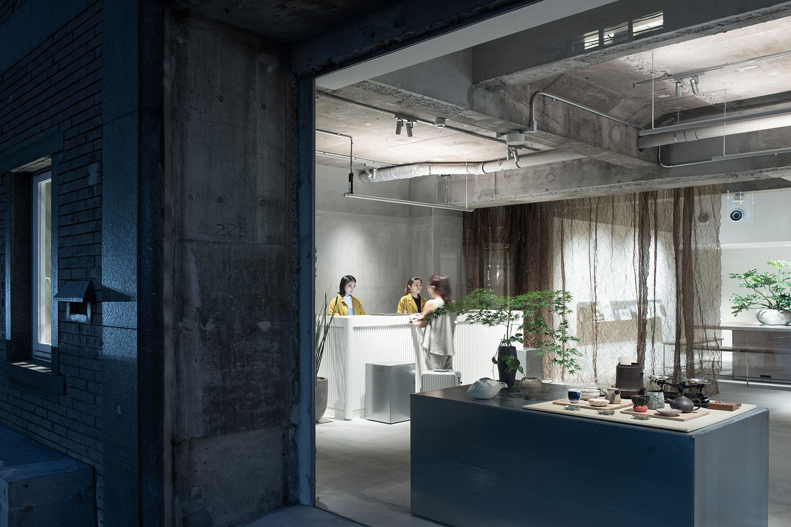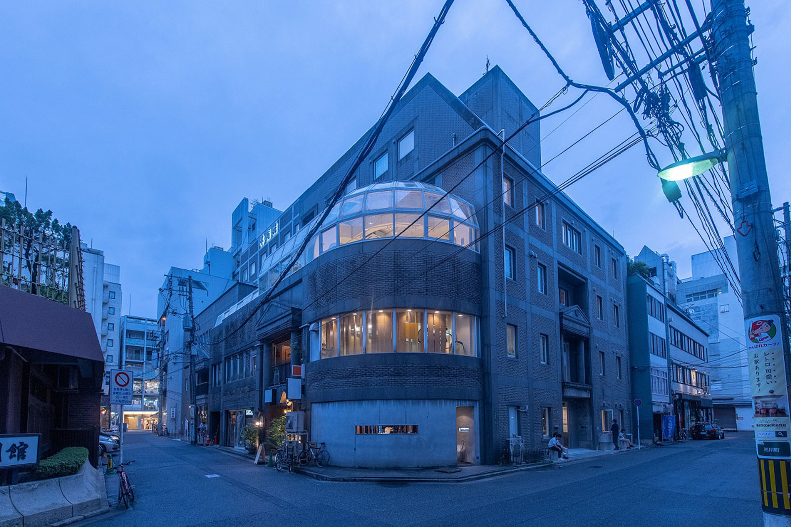A former hospital transformed into a modern hotel.
Located in the center of Hiroshima, Japan, Kiro Hiroshima provides a different hotel stay experience compared to other modern retreats. Hiroyuki Tanaka Architects converted the existing building, a former hospital, into a contemporary hotel. The studio preserved various original features, but complemented them with modern elements throughout the interiors. The concept of “crossroads”, or “kiro” in Japanese, stands at the foundation of the project. Driven by a desire to encourage guests to socialize and to explore the history-rich area, the architecture firm designed spacious common areas.
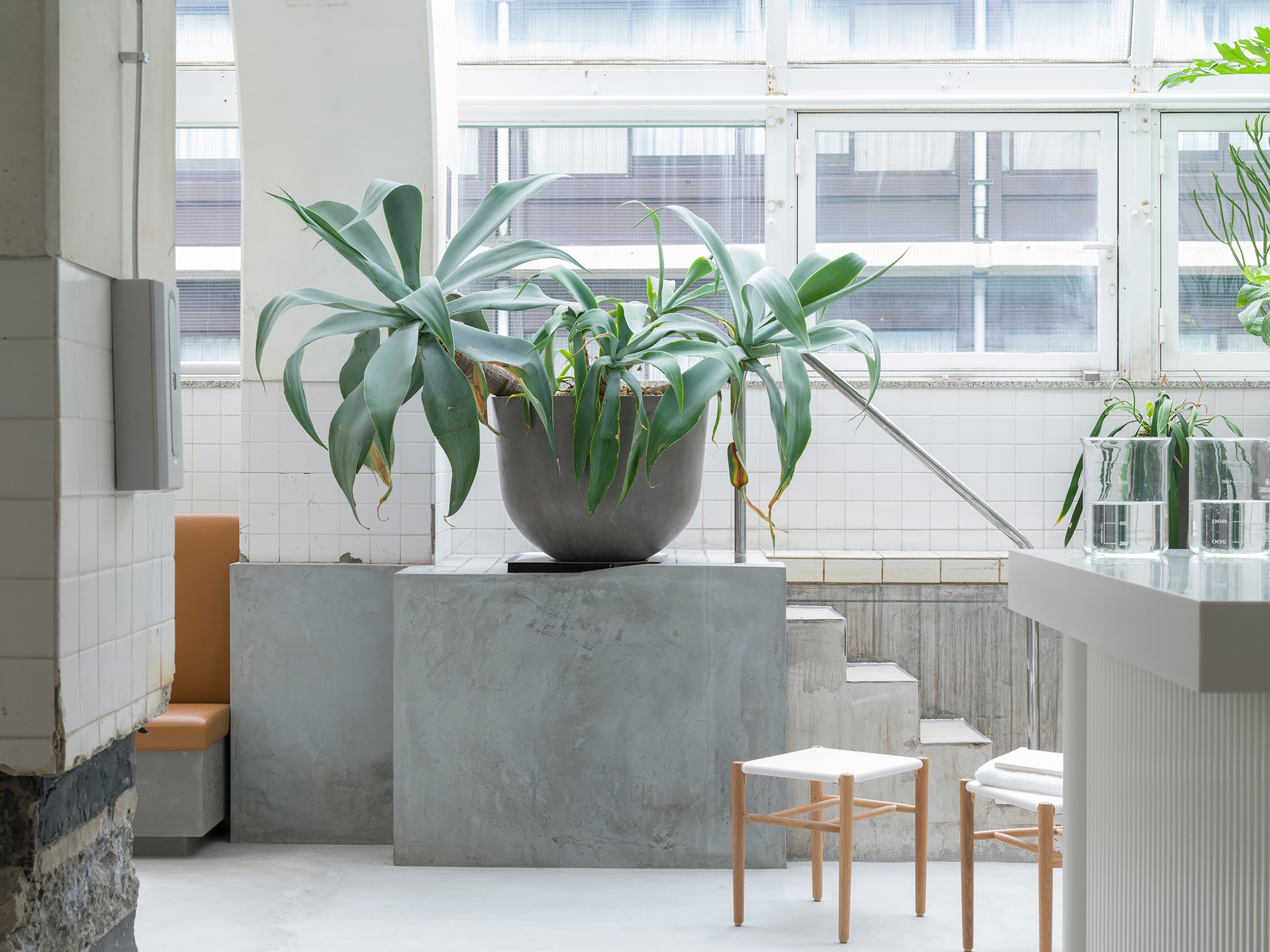
The rooms are as compact as possible, although visitors can also book larger, loft-style rooms for families or bunk beds for groups of friends. Other rooms allow guests to experience modern Japanese living; for example, they feature tatami areas and genkan spaces at the entrance where guests can remove their shoes before entering the room. The common spaces become the heart of the hotel. On the third floor, the studio restored the original rehabilitation pool but also modernized it without diluting its character. Wood surfaces complement the existing tiles, while concrete finishes add texture to the space.
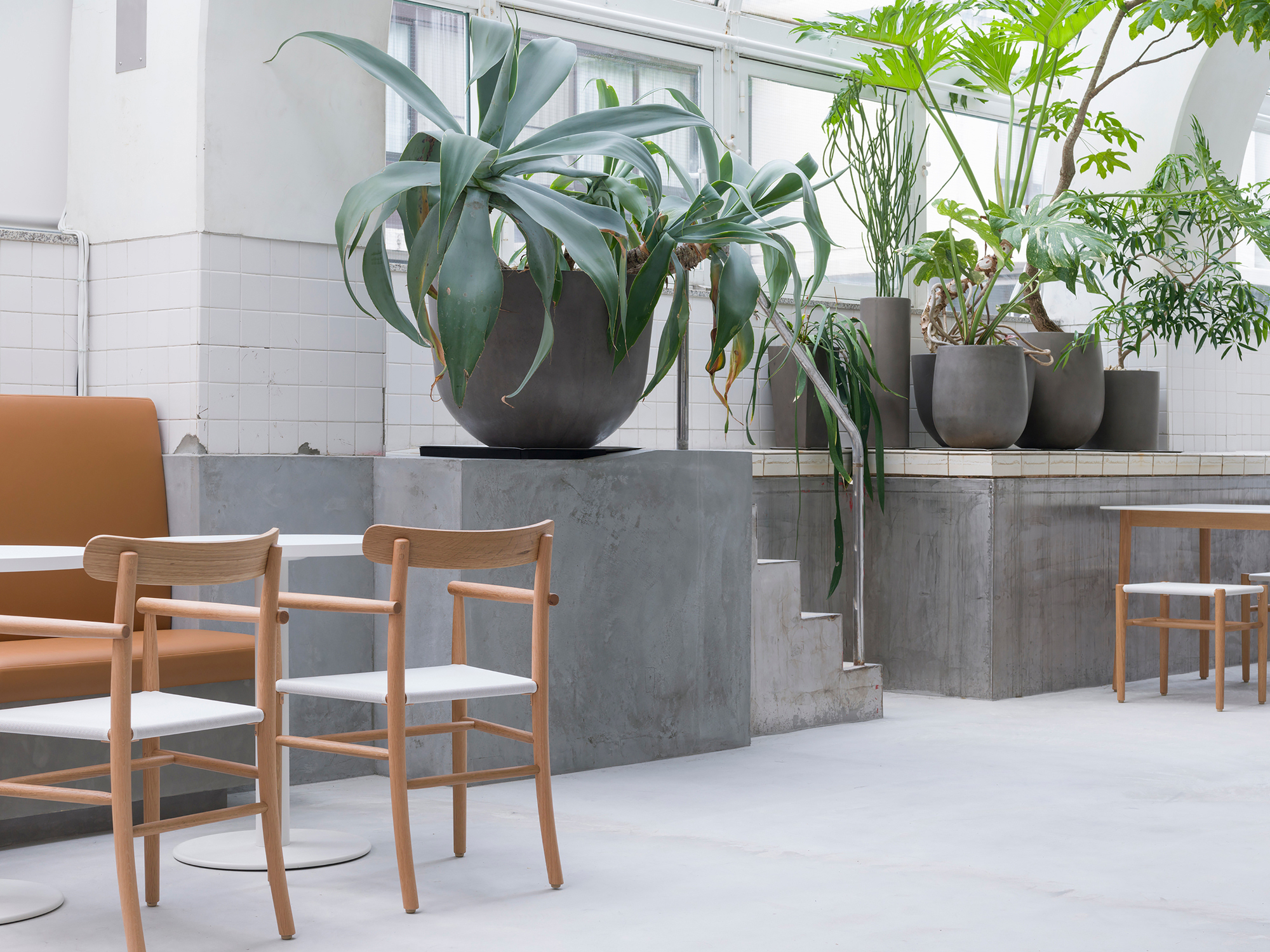
Large plant pots with lush greenery help to create a sense of calm and relaxation. This level also features a new lounge and bar area. The architects used minimalist wood furniture, leather and concrete benches, and compact bar stools. Half glass, the curved ceiling bathes this floor in natural light. A common kitchen allows guests to cook their own food and interact with other travelers. The central location provides easy access to restaurants and shops as well as to transportation links to the surrounding islands. Photographs© Gottingham.
