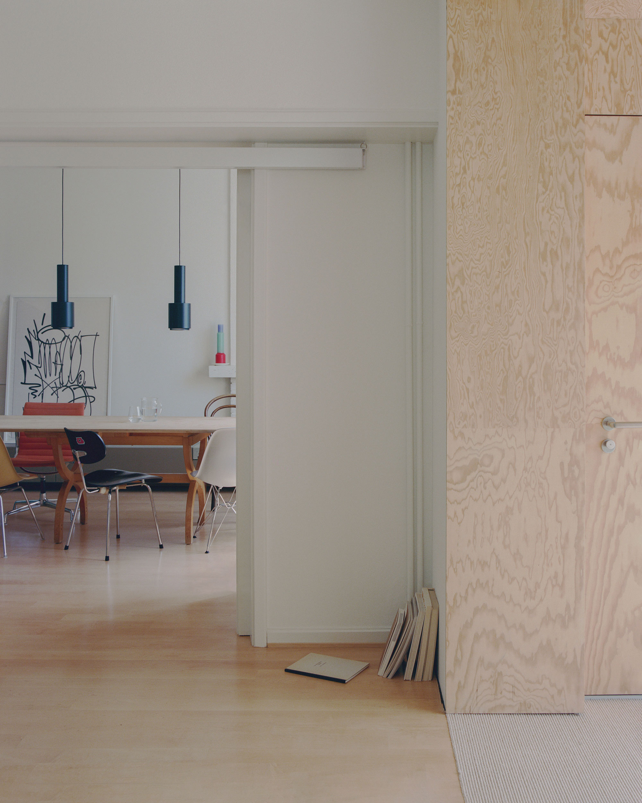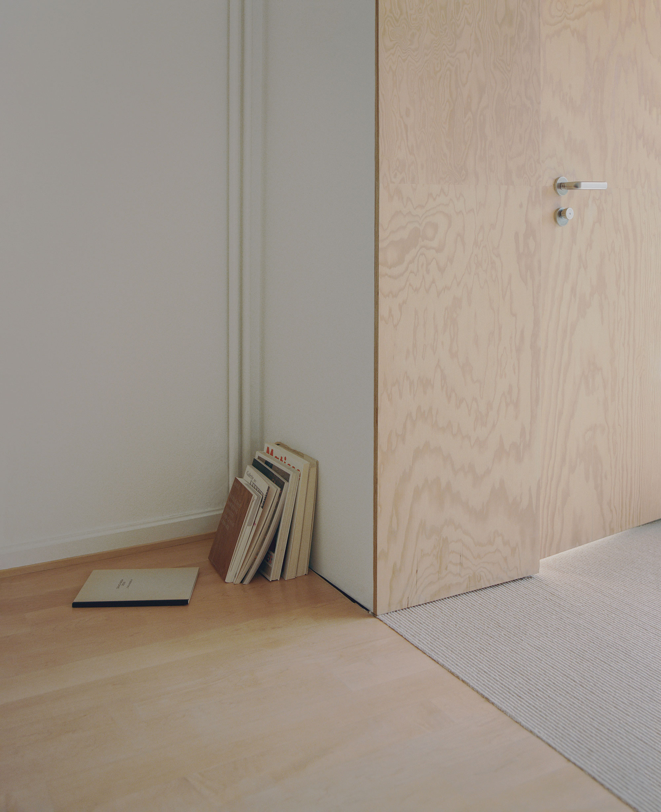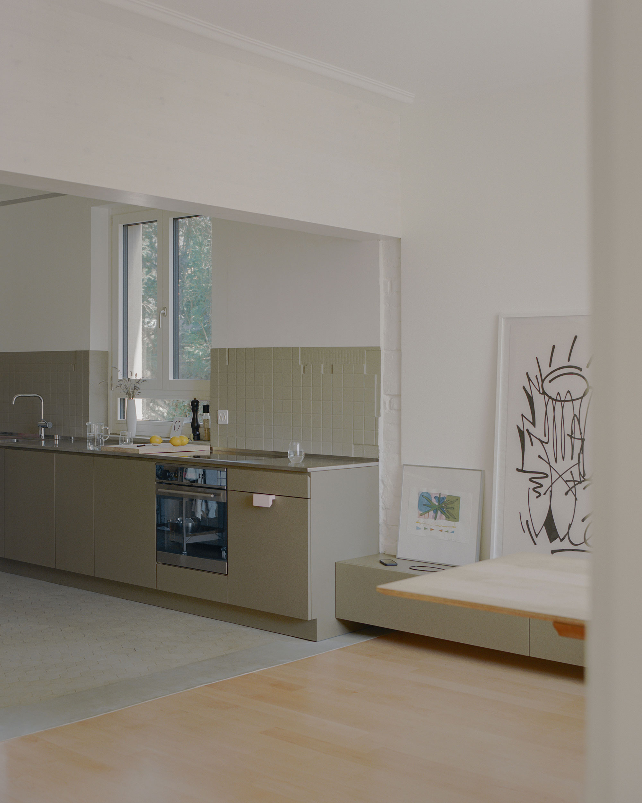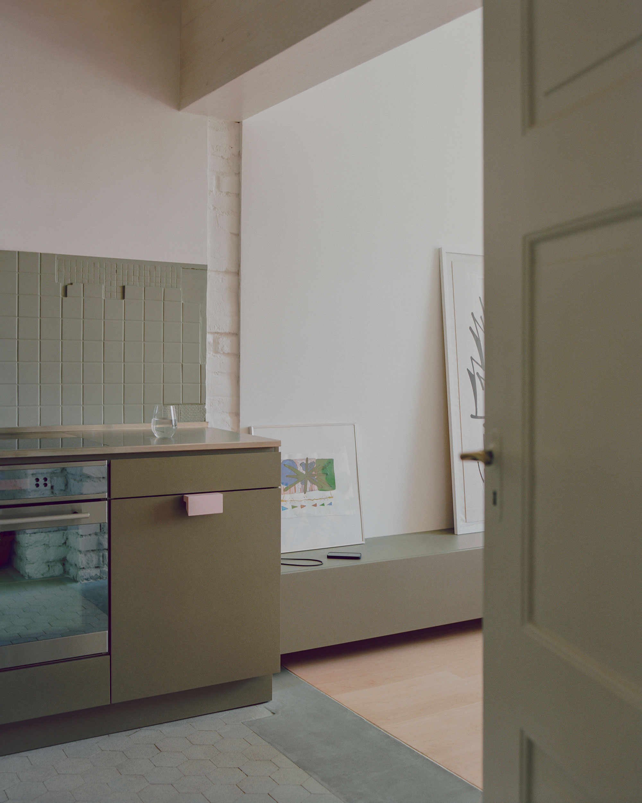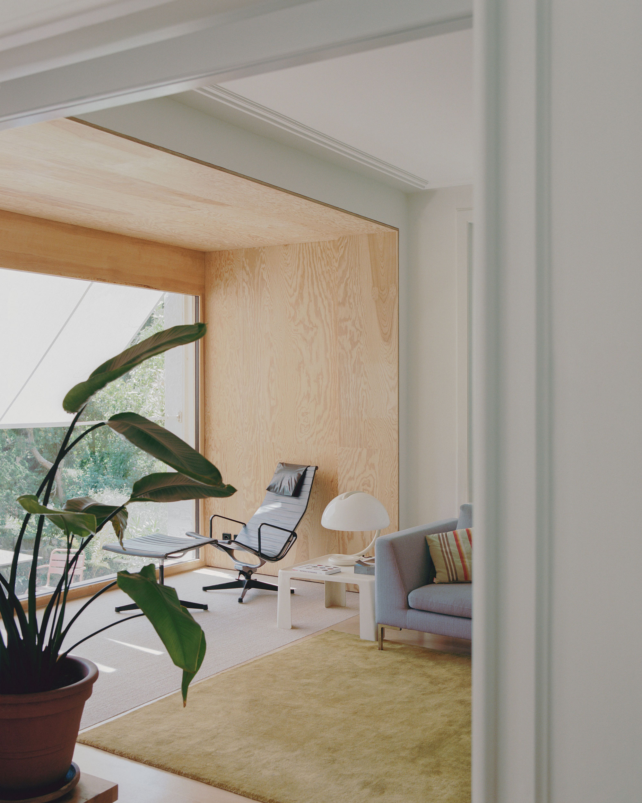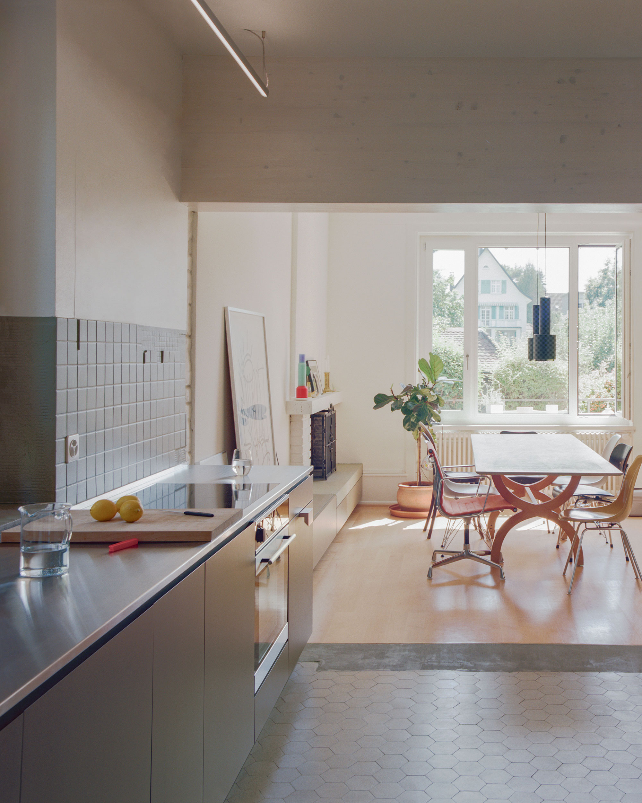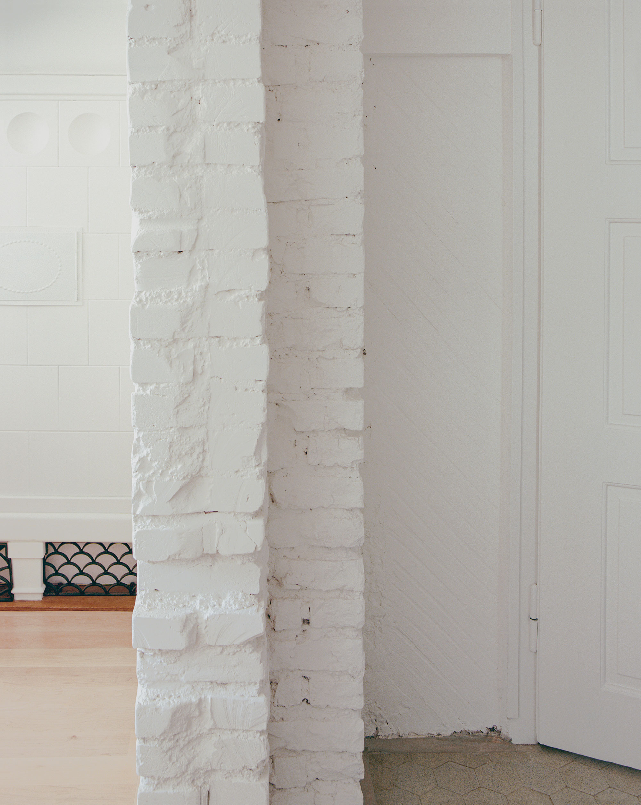A redesign project focused on creating living spaces that welcome the lush greenery of a garden into the heart of the home.
Located in the green Pfaffenloh district of Riehen, Switzerland, this single-family home is surrounded by an abundance of mature trees and has a gorgeous rear garden, but the interiors didn’t have a direct connection to the lush outdoor spaces. The building dates back to 1913, and the new owners wanted to transform the ground floor into a brighter, more comfortable living space for their two children. Working with a limited budget, Basel-based architecture studio Wallimann Reichen completed the conversion project of this single-family house to create an airy home where the surrounding greenery becomes a part of the living spaces.
The old kitchen occupied a large area of the ground floor, but had an inconvenient layout with too may doors and built-in furniture that didn’t allow the young family to optimize function or space. As a result, the team removed a wall and created a separate dining room. An oversized wooden beam separates the kitchen and the new dining area, acting like a threshold. Likewise, two floor materials mark the difference between the two rooms.
The kitchen now features muted green cabinets and a lighter shade of green on a tiled section on the wall. To create a uniform palette that also differentiates between the two eras of the house, the studio used white paint that still lets the smooth or rugged textures of the walls shine. Both the kitchen and the dining and lounge area have a strong connection to each other and to the outdoors. The former features a large window that allows the residents to admire the garden and see the children as they play. Photography by Willem Pab, assistant/art direction by Eva Candela.



