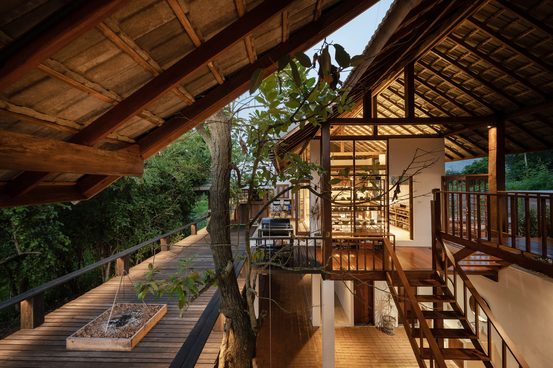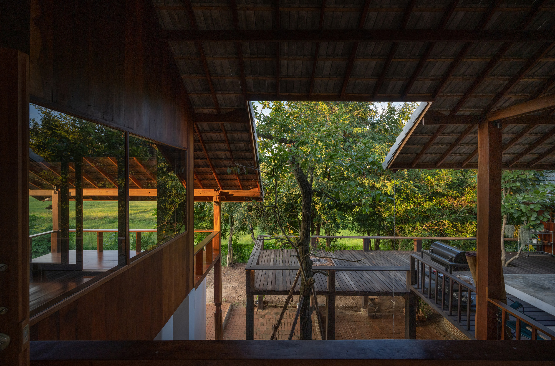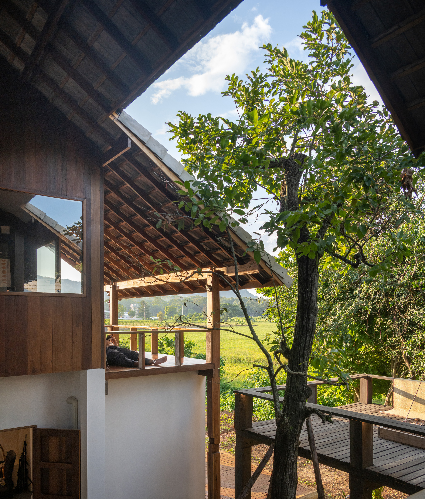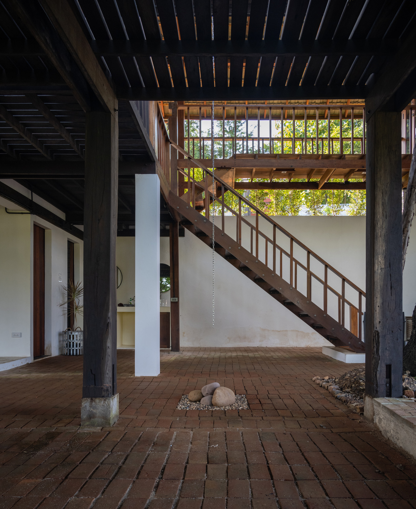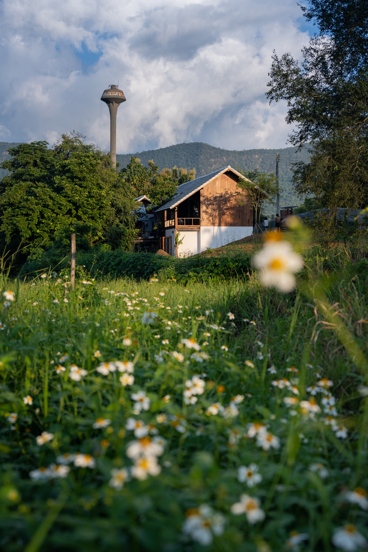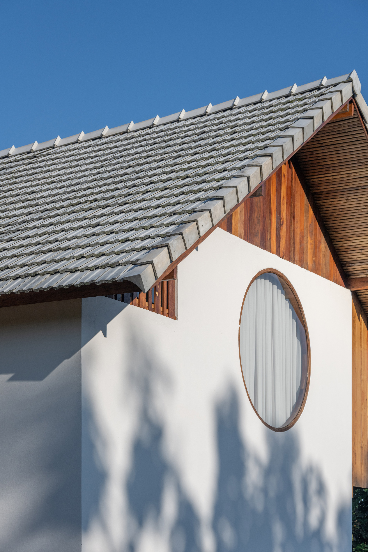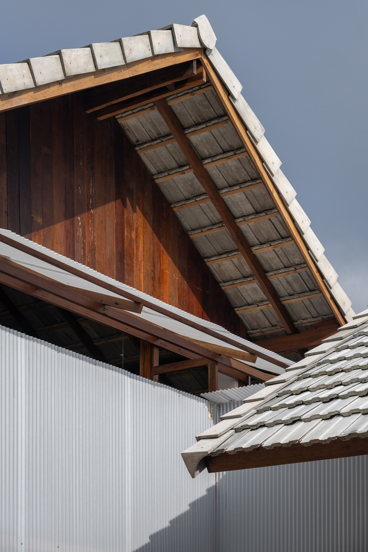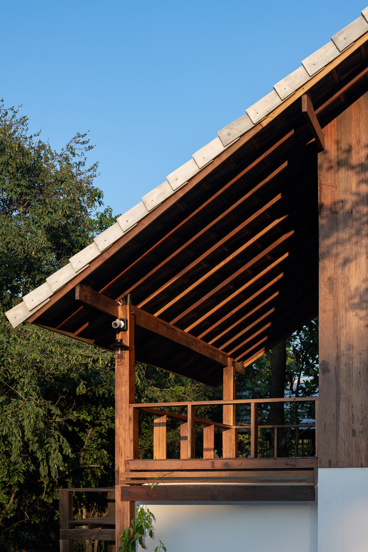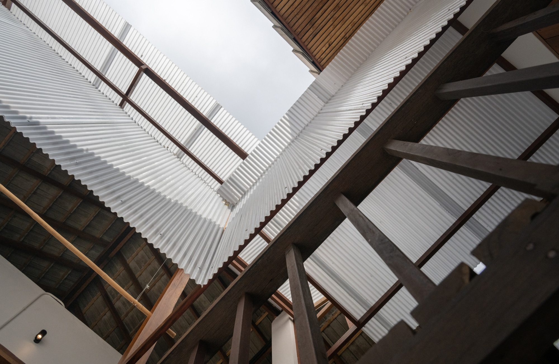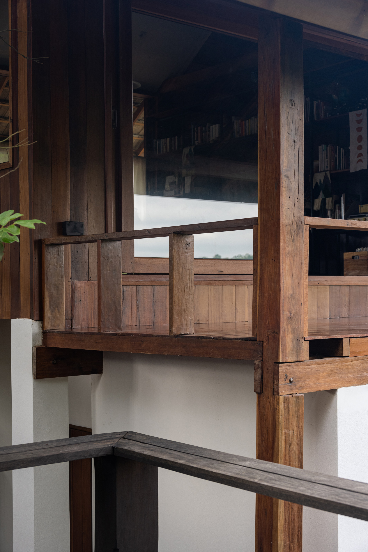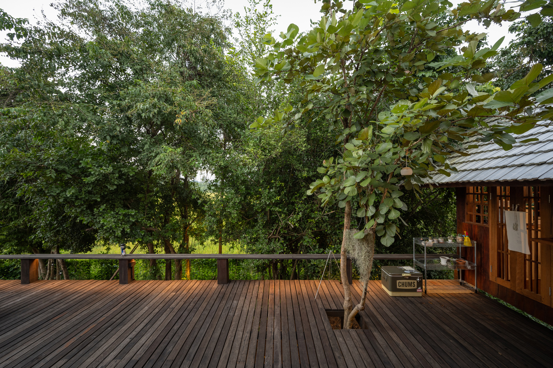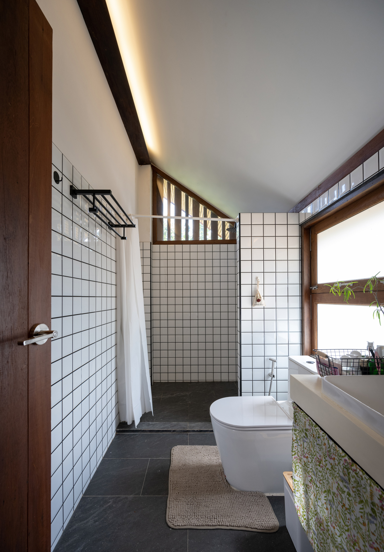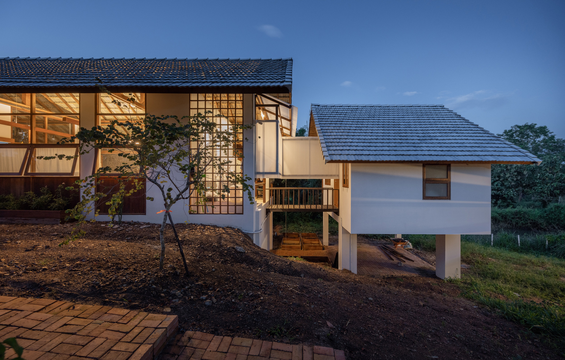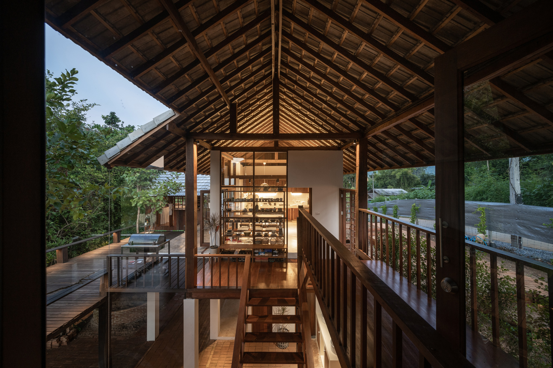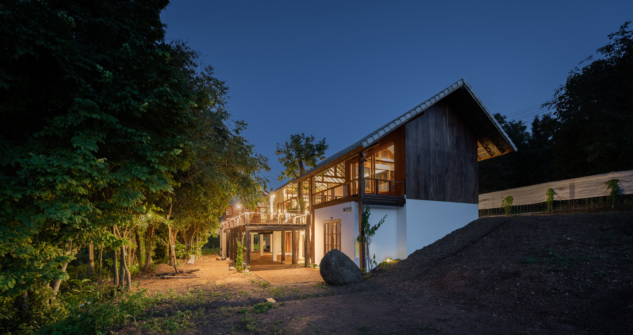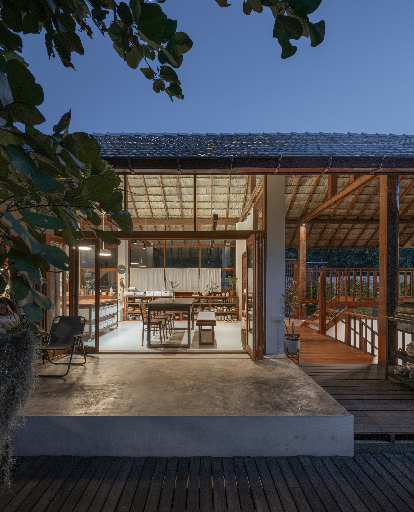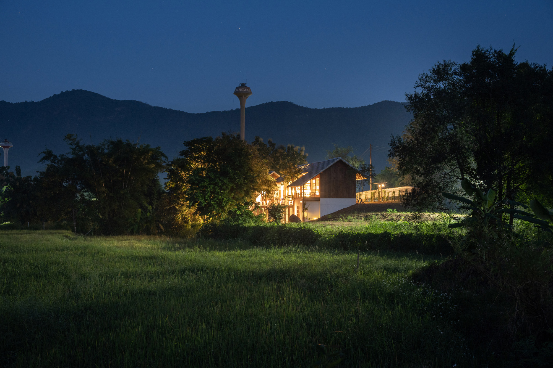A two-story home and music studio built between trees near a rice field.
Located in Chiangmai, northern Thailand, the Khiankhai Home and Studio has a design that celebrates tradition, nature, and sustainability, all at the same time. Architecture and design practice Sher Maker completed the house with a design that makes the most of the sloping terrain. A long terrace connects all of the living spaces in the main volume. While the front side of the property faces a small village road, the other side opens to a tranquil setting: lush trees and a rice field. The entrance leads to the upper story that contains the kitchen, living room, and bedroom. Placed below and partly embedded in the slope, the lower level houses a music studio and storage areas.
The architects carefully preserved the existing white meranti tree on the property, installing the terrace around it. This elevated terrace also creates a sheltered outdoor space below. While the lower floor features concrete walls, the upper level boasts wood cladding and translucent panels that soften the light. Expansive glazing throughout links the interiors to the surrounding greenery. The studio used traditional tiles and locally sourced, reclaimed wood for the build to create a parallel between the built house and the natural site. Finally, the project also involved local builders who used traditional methods to construct the two-story house. The builders also worked closely with the clients to build their ideal home. Photography© Rungkit Charoenwat.



