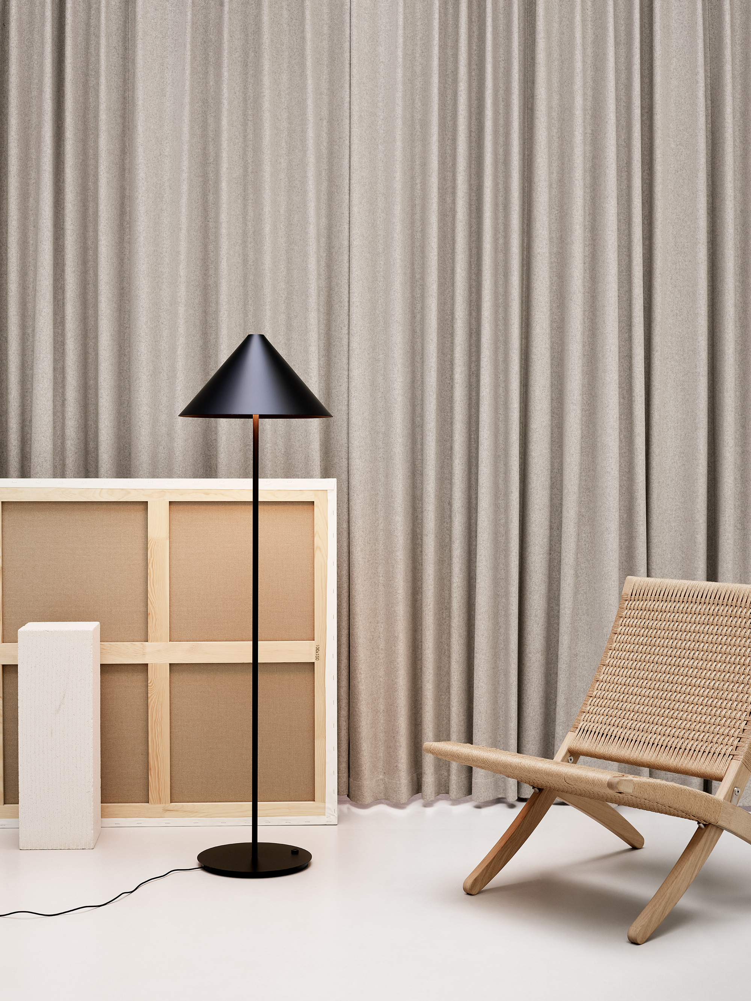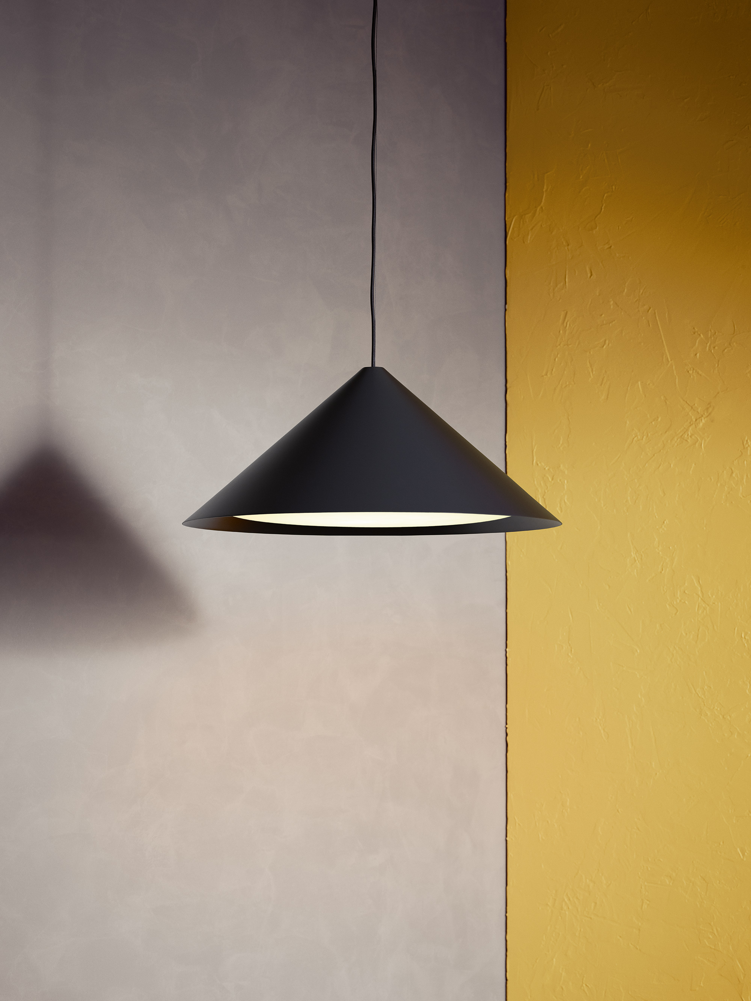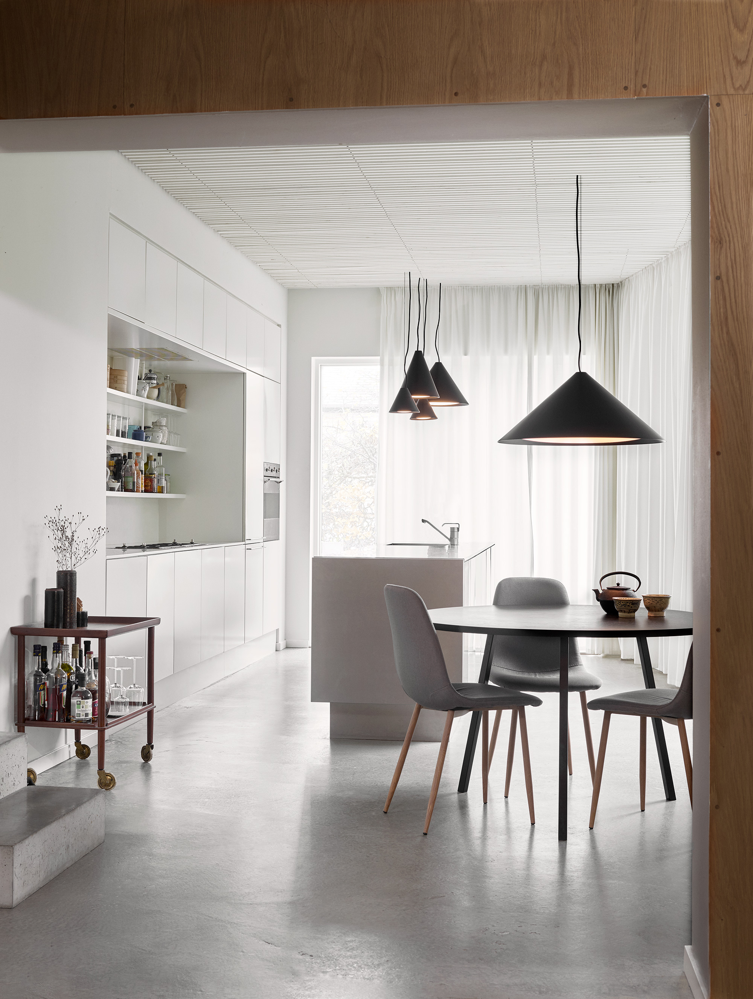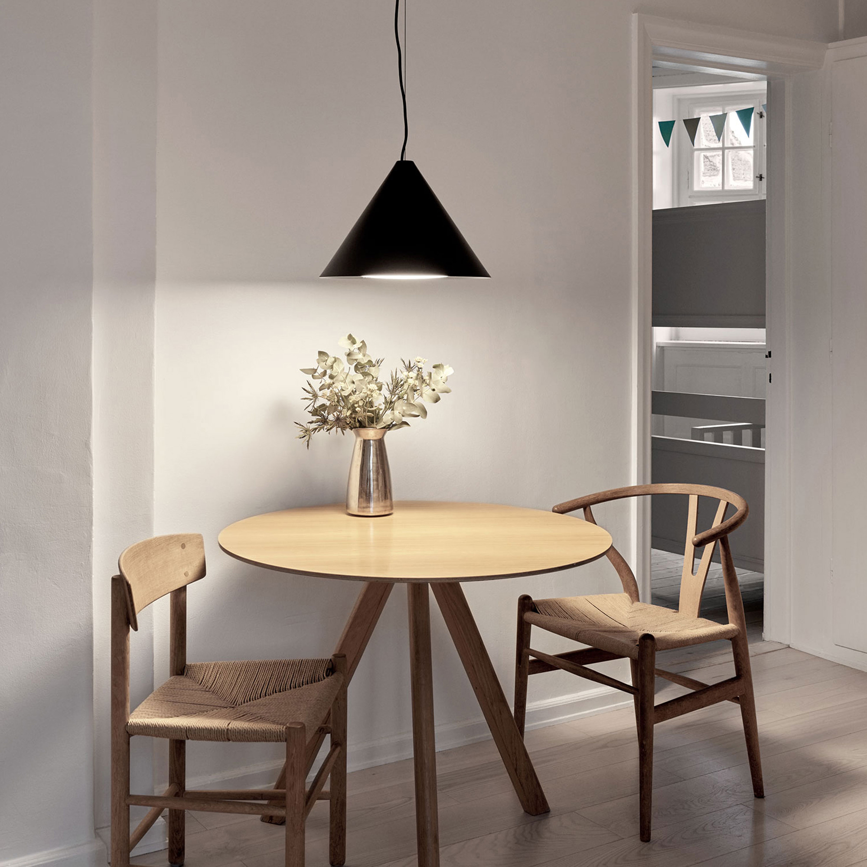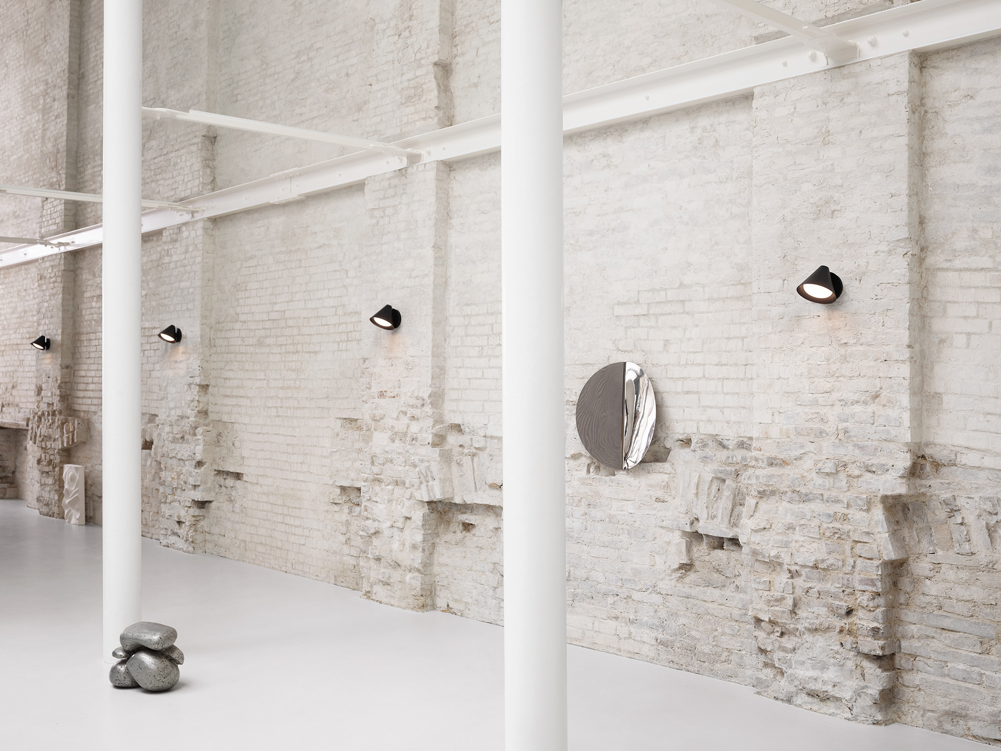A collection of elegant lamps with conical metal shades and organic diffusers.
Designed by Bjarke Ingels and Jakob Lange of BIG Ideas in collaboration with Louis Poulsen, the Keglen lamps share a similar simple geometry yet have a distinct character. The design follows the simple elegance of a pendant created by BIG for the Tirpitz Museum in Blåvand, Denmark. In this lighting collection, the lamps and pendants combine metallic conical shades with organic diffusers that resemble drops of water. Built-in, curved opal inserts create a glare-free light, while the white interiors of the shades reflect it uniformly. The top of the shade opens to allow light to flow upwards, thus helping to create a cozy, welcoming ambience.
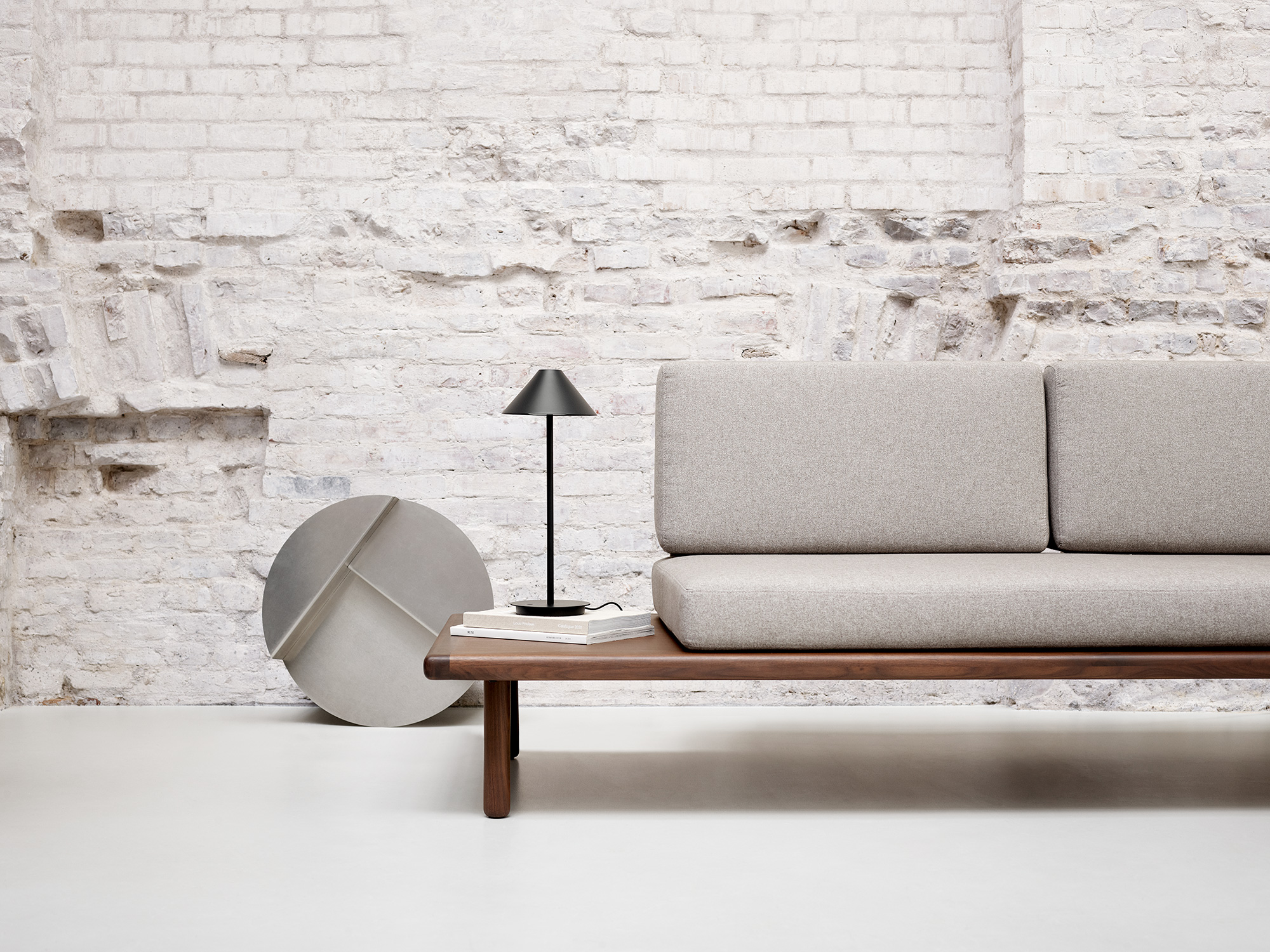
Created with versatility in mind, the Keglen lamps family comprises various sizes and designs. Consequently, it’s easy to create a coordinated composition of lamps and pendants in a living space, office, or hospitality setting. The collection includes table and desk lamps, floor lamps, wall lights, and pendants. Designed in two versions, the table lamps come with base mounting or with pin mounting. The latter allows the installation of multiple lamps in a row in an office or a studying environment, for example. All of the Keglen lamps, whether freestanding or mounted on a wall or ceiling, come in different sizes and in black or white versions with matching textile cords. Customers can also choose the energy-saving LED source, the lumen intensity, and lighting control system.
Like all Louis Poulsen products, the Keglen collection features quality materials. While the shades are made from spun aluminum with a matte, wet-painted finish, the bases and stems are crafted from machined aluminum with a matching color. The injection molded PC diffusers soften the light to create a warm atmosphere. Photography© Louis Poulsen.
