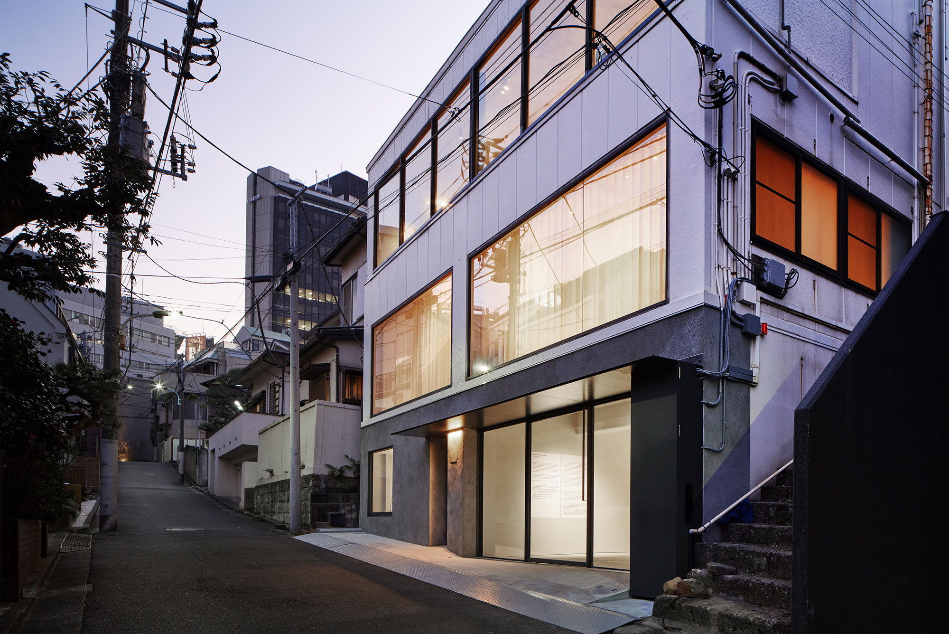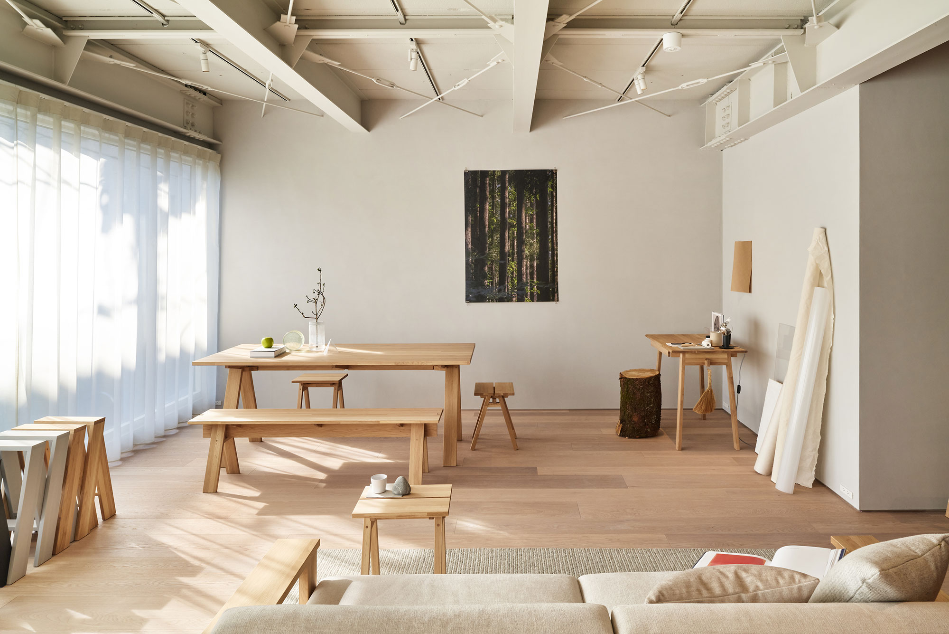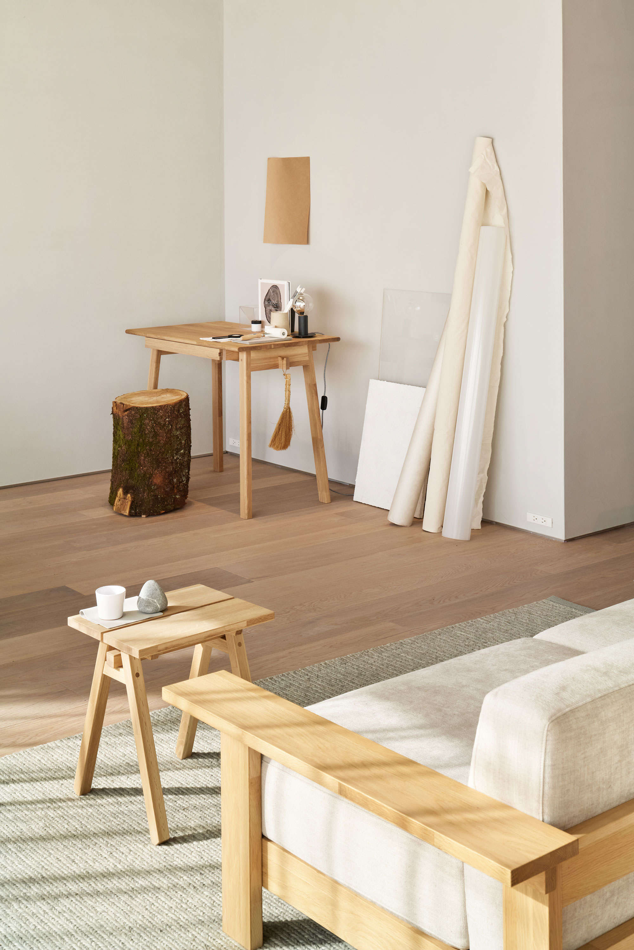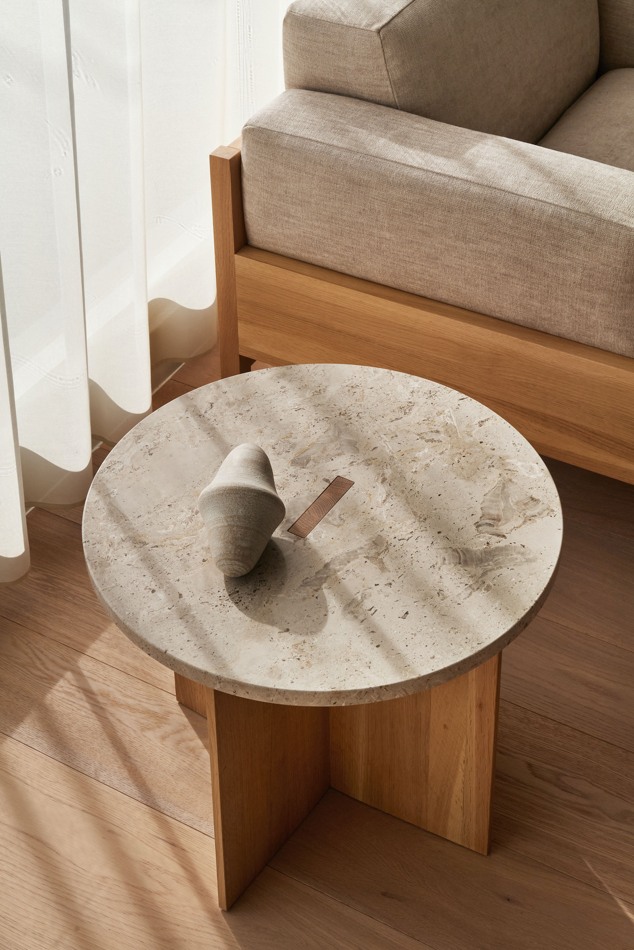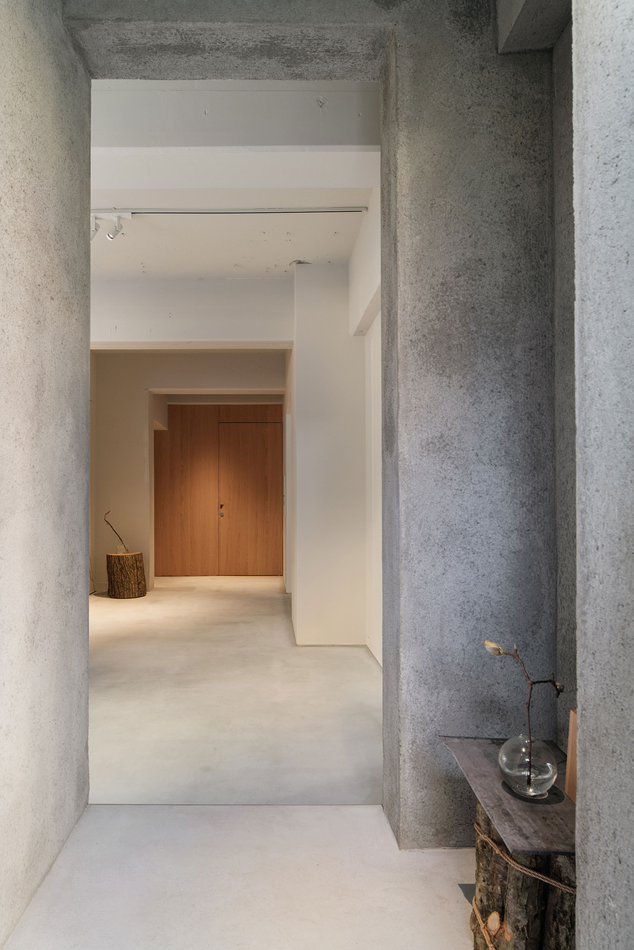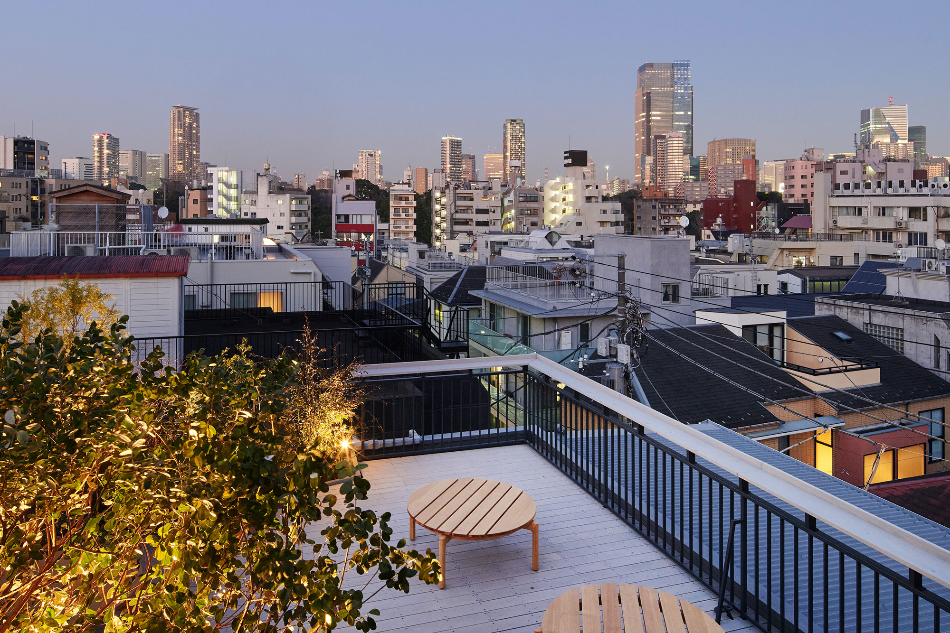A new showroom and gallery space that features the brand’s latest furniture collections and creative collabs.
Opened in February 2021 by Karimoku Furniture Inc., the new Karimoku Commons Tokyo hybrid space showcases the leading furniture brand’s latest collections. The new location in the Nishi-Azabu district follows on the footsteps of the Osaka showroom. Designed by Tokyo-based architecture office Keiji Ashizawa Design, the new hybrid space is spread across three floors. Apart from the showroom and an office area, Karimoku Commons Tokyo also houses a gallery. The interior design concept puts a focus on different high-end furniture collections from Karimoku New Standard and Karimoku Case Study – in individual settings. Visitors can admire the products’ high-quality craftsmanship as well as their modern Japanese designs up close.
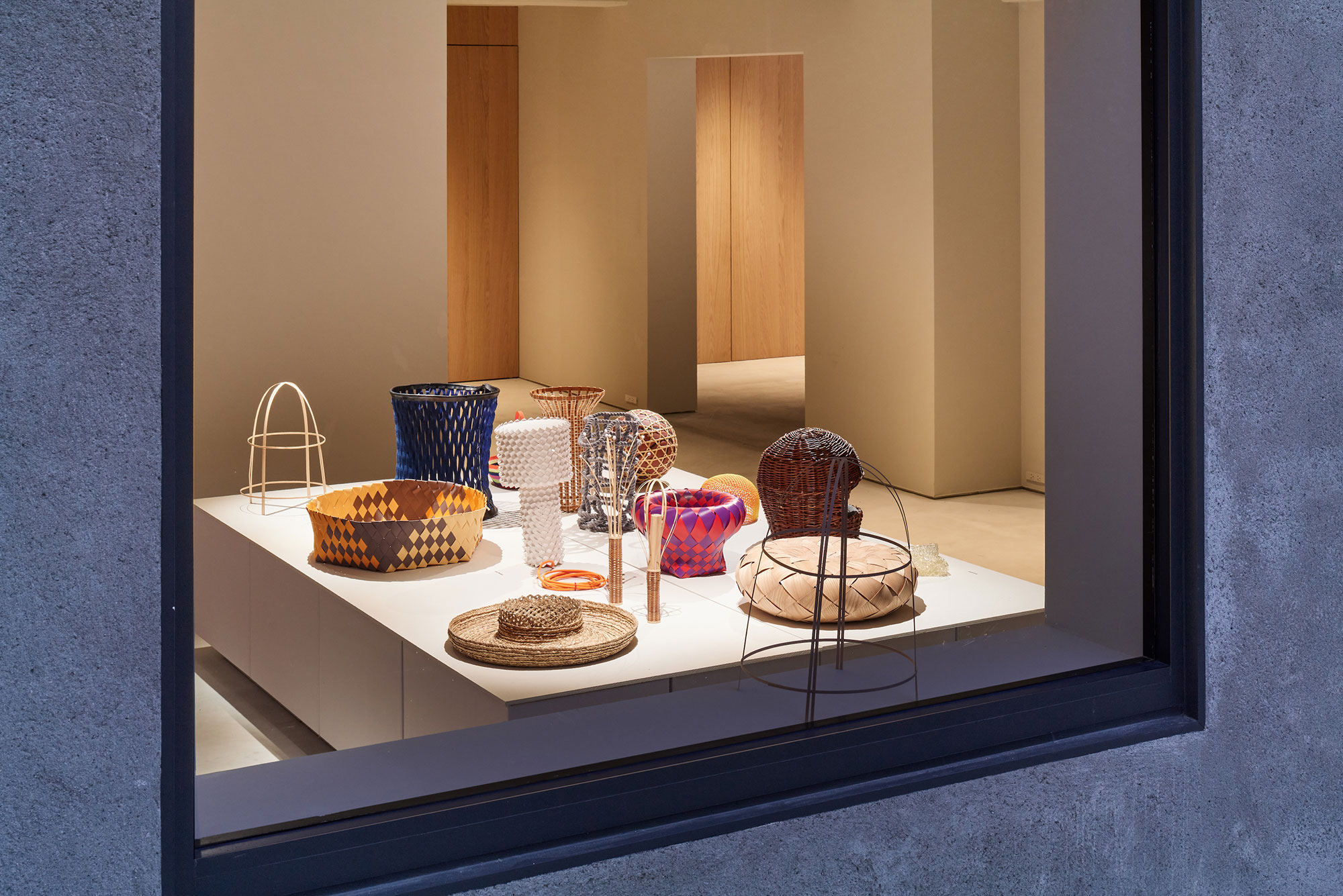
On the first floor, there’s an open-plan room with bespoke wall shelving an a large open kitchen. Here, visitors can also drop by the new gallery and event space. The second floor showcases the collections of Karimoku Case Study and Ishinomaki Laboratory by Karimoku in spaces with wood flooring and wood walls. Finally, the third floor boasts plastered walls and ceilings with a gray palette. Wood accents add more warmth to this area. Visitors can see the latest collections from Karimoku New Standard and the newly launched brand MAS. A rooftop terrace with wood decking and Japanese pine benches finished with outdoor-friendly paint double as seating and research subject. The furniture company aims to study the way these materials will change once exposed to the elements and use the knowledge for future development.
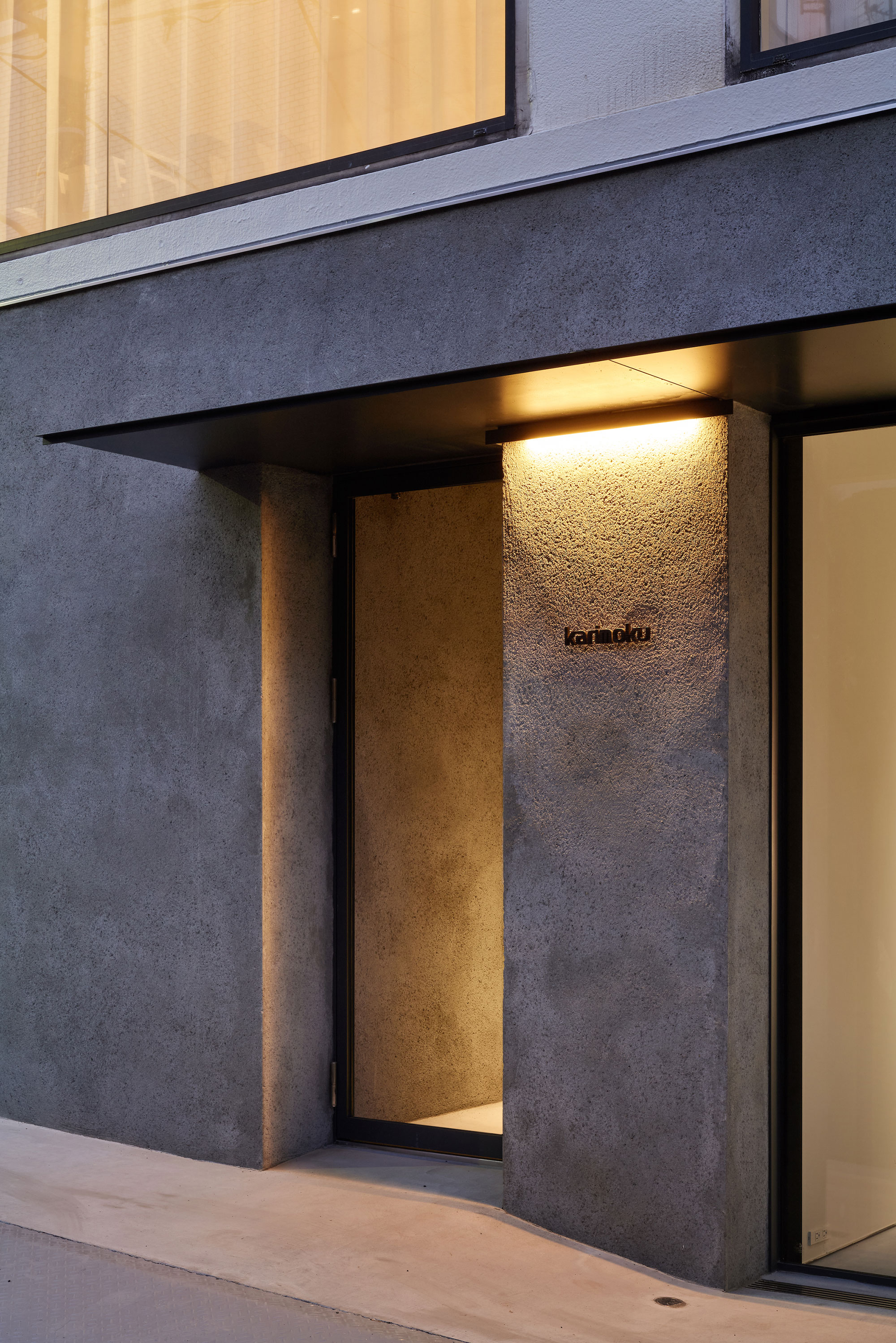
The official opening also marked the introduction of several new collections from renowned designers. Among them, furniture by Norm Architects, Moritz Schlatter, Big-Game, and Geckeler Michels. Karimoku also collaborated with the initiative Basketclub by Jamie Wolfond and Adrianus Kundert. The Basketclub exhibition features works inspired by Japanese bamboo baskets and emojis. Photographs© Karimoku Furniture Inc.
