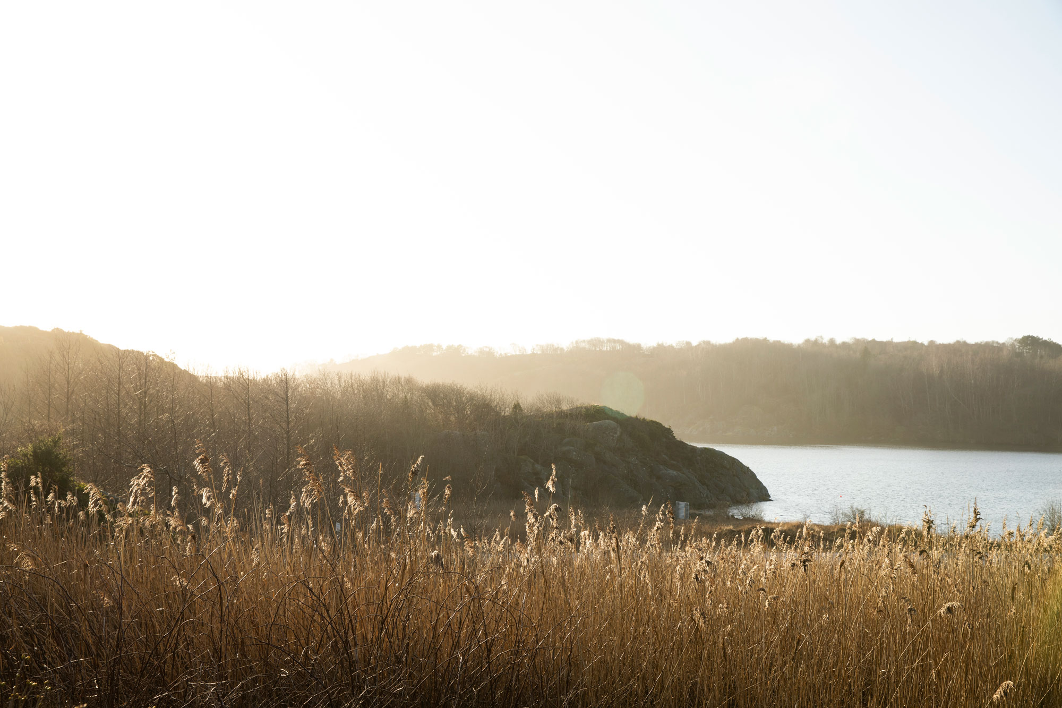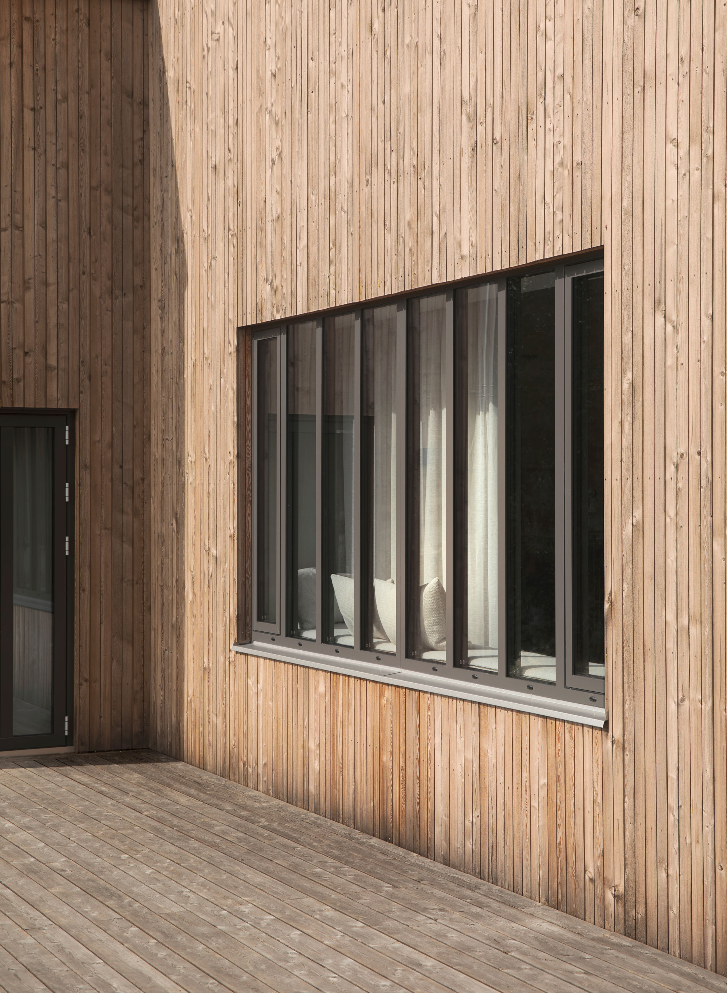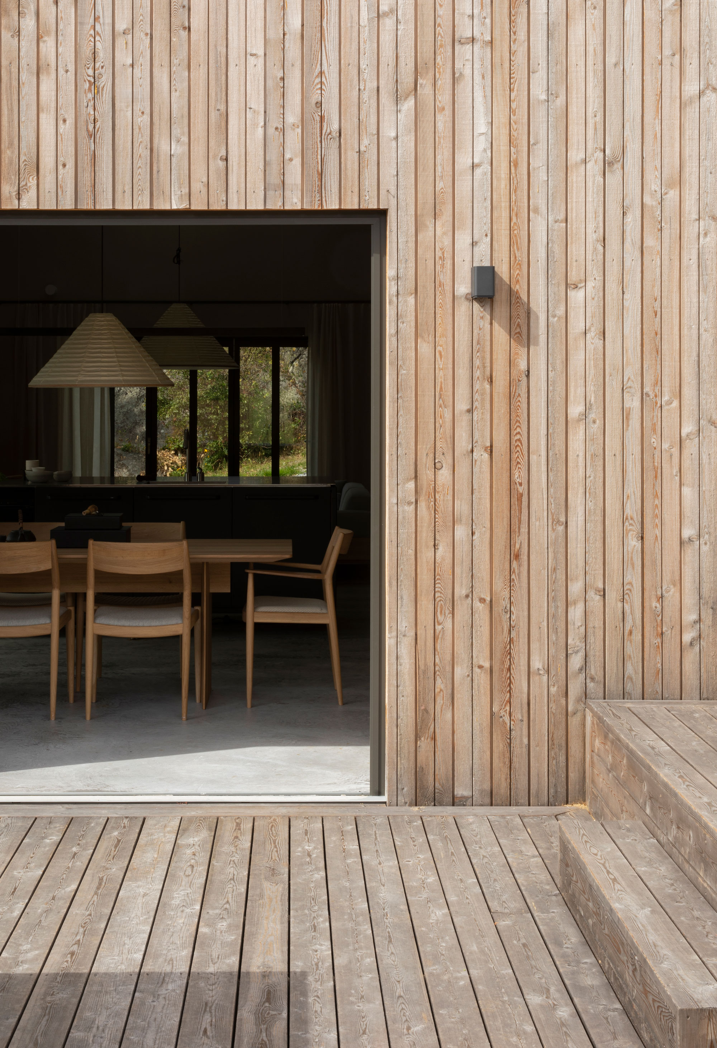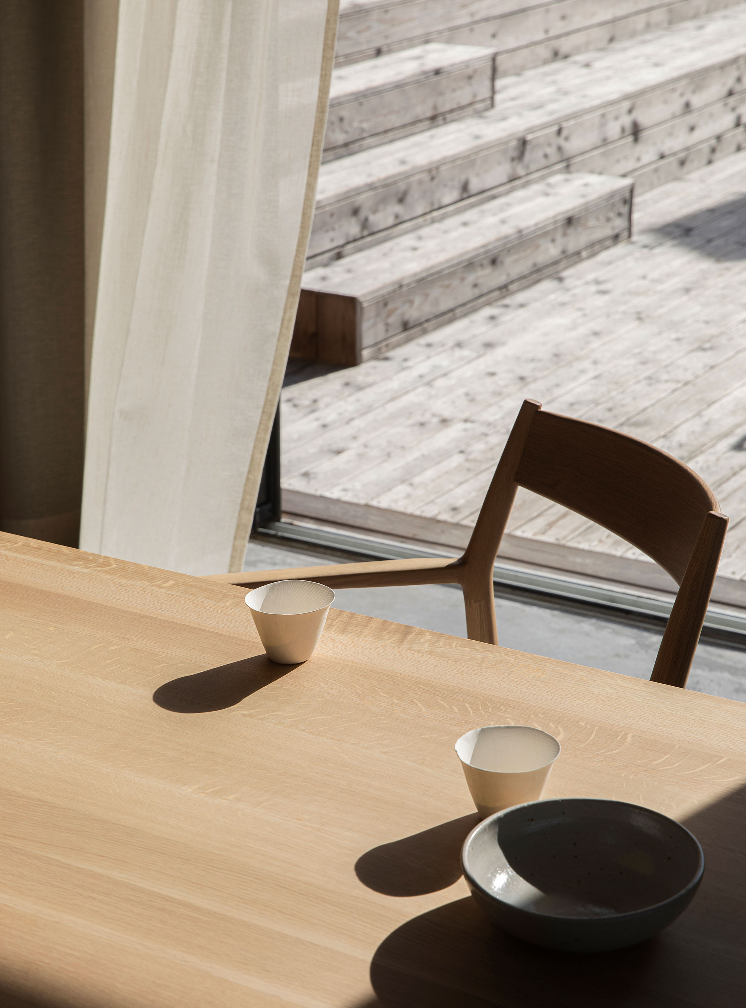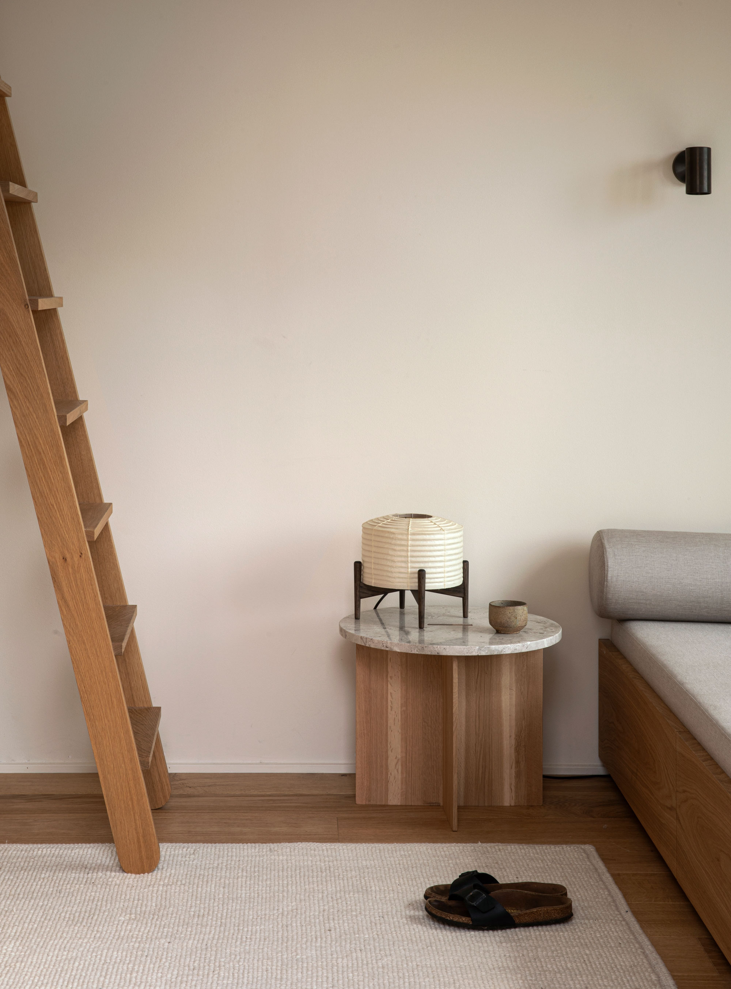Minimalist furniture and lighting that blends Scandinavian and Japanese design.
Launched in 2019 with a collection of tailor-made furniture pieces, Karimoku Case Study has now introduced its third range of bespoke products. The lifestyle brand was developed by leading Japanese furniture manufacturer Karimoku Furniture Inc. in a collaboration with Norm Architects and Keiji Ashizawa Design. Each of the brand’s collections celebrate timeless design, simplicity, traditional craftsmanship, and serene beauty. Custom-made for a specific architectural projects, the products then become a part of the Karimoku Case Study line. Apart from their beautiful design, they also feature natural and sustainable materials; from bamboo and washi paper to eco-friendly glue made from wheat. Originally created for the Archipelago House, the brand’s third range effortlessly combines Scandinavian and Japanese design in elegant products.
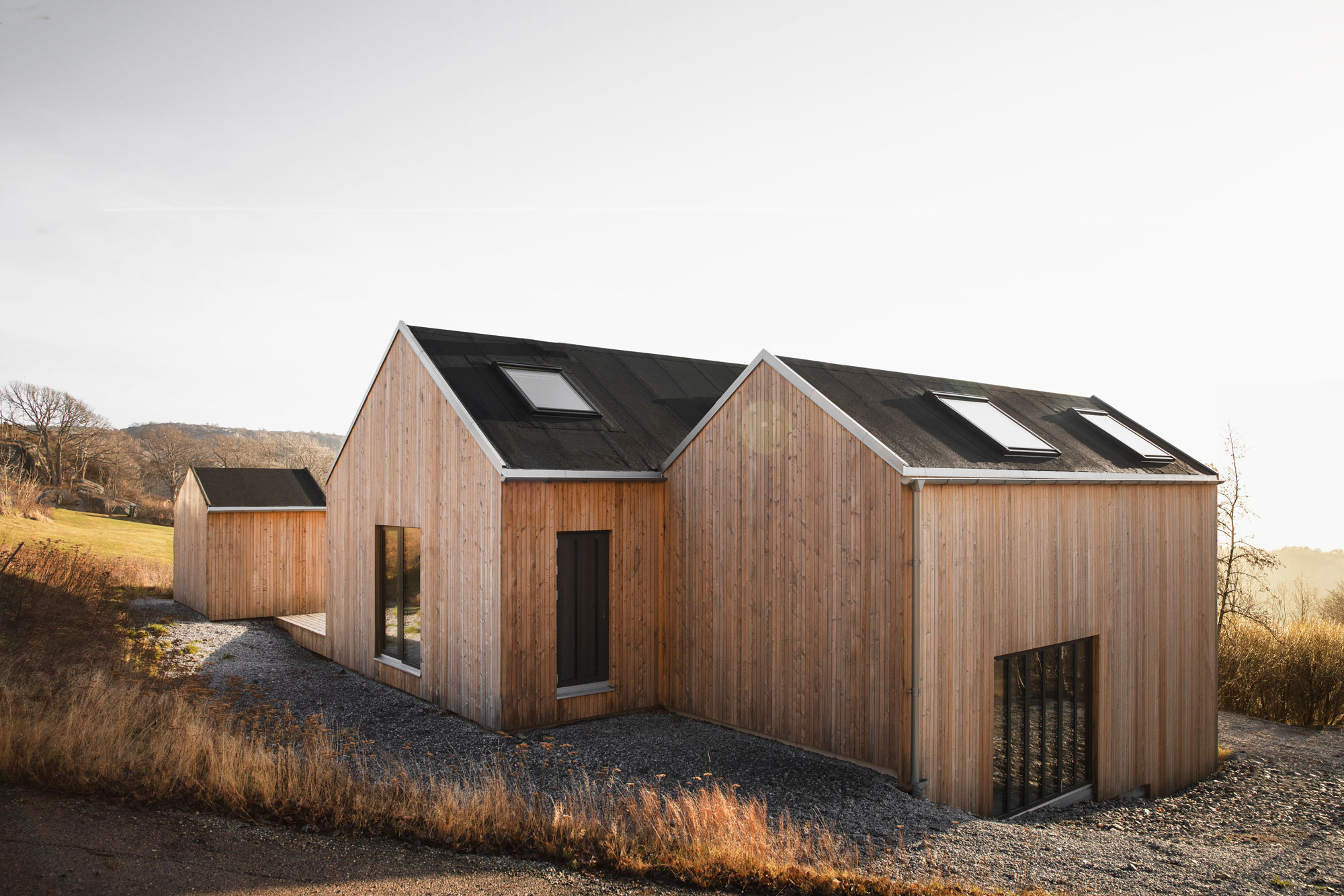
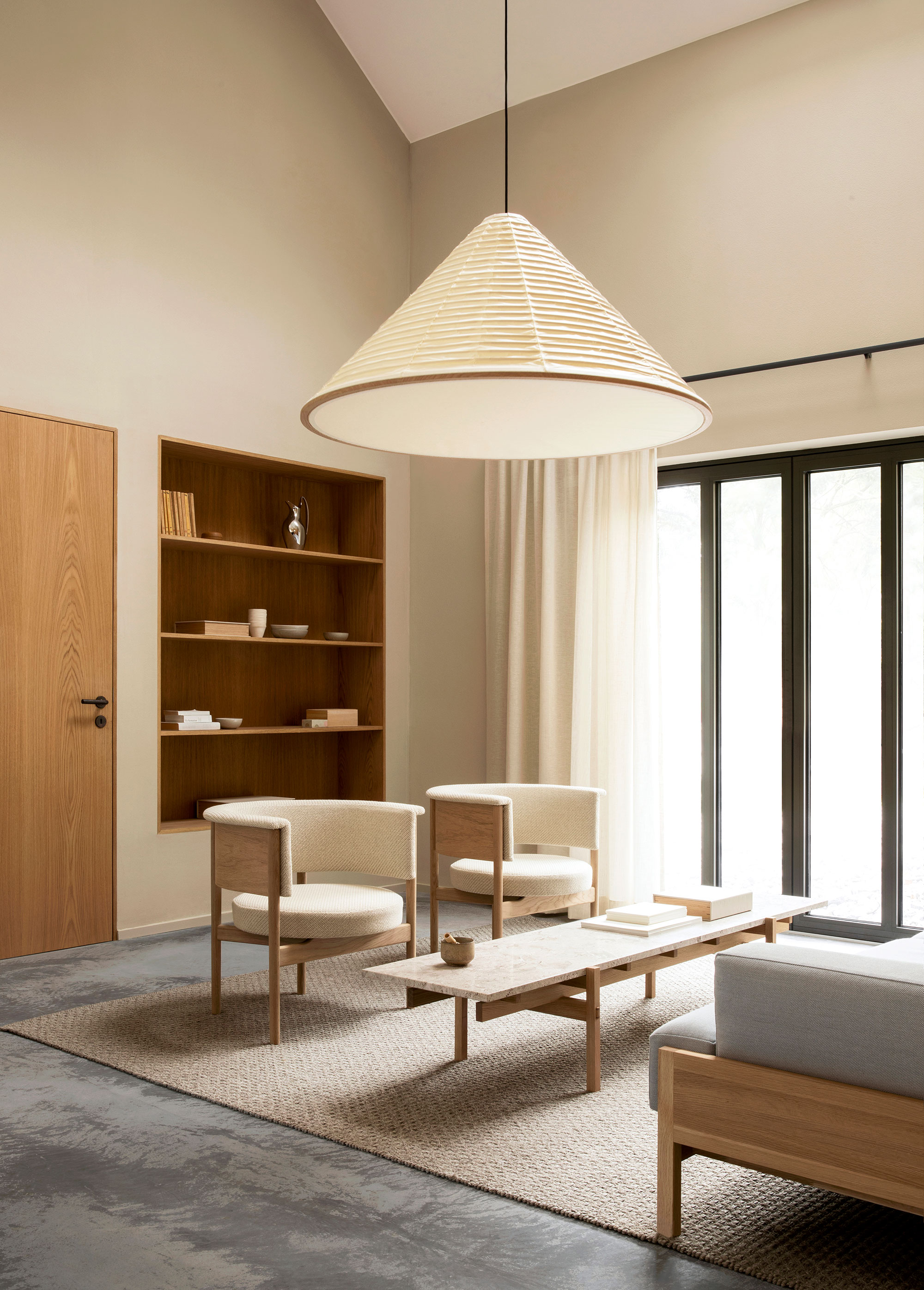
The line comprises both furniture and lighting designed by Norm Architects as well as a sofa designed by Keiji Ashizawa. Compact and comfortable, Club Chair N-CC01 features a rounded backrest with an upholstered interior and a wooden exterior. Small overhangs on the armrests and backrest provide great grip and thus an easy way to move the chair. The N – DC01 dining chair fuses Japanese and Scandinavian aesthetics in a simple design, while the NDT01 dining table draws inspiration from the branches of a tree with slender and heavy elements kept in perfect balance.
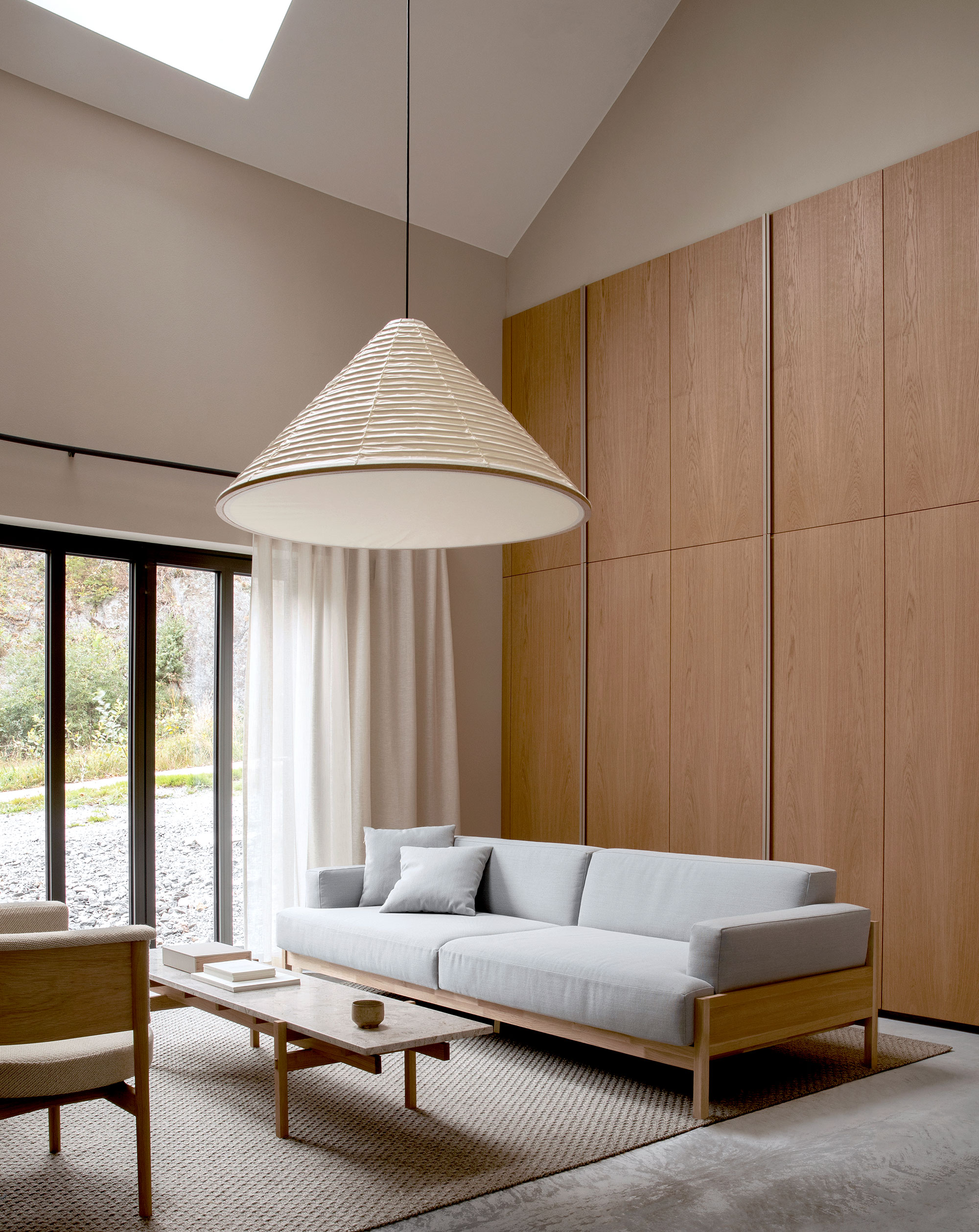
Designed with simple rectangular shapes, the Book Box N-BB01 storage boxes offer a stylish solution to declutter a room. The Karimoku Case Study 03 collection also includes the N- CT01 coffee table that pays homage to the facades of Japanese temples, the N – ST01 side table, and the N – SS01 shelving system. Lighting designs include lamps with washi paper shades and pendant lights that mimic the silhouette of the Archipelago House. Photographs© Jonas Bjerre-Poulsen and Karl Knudsen, Norm Architects.
