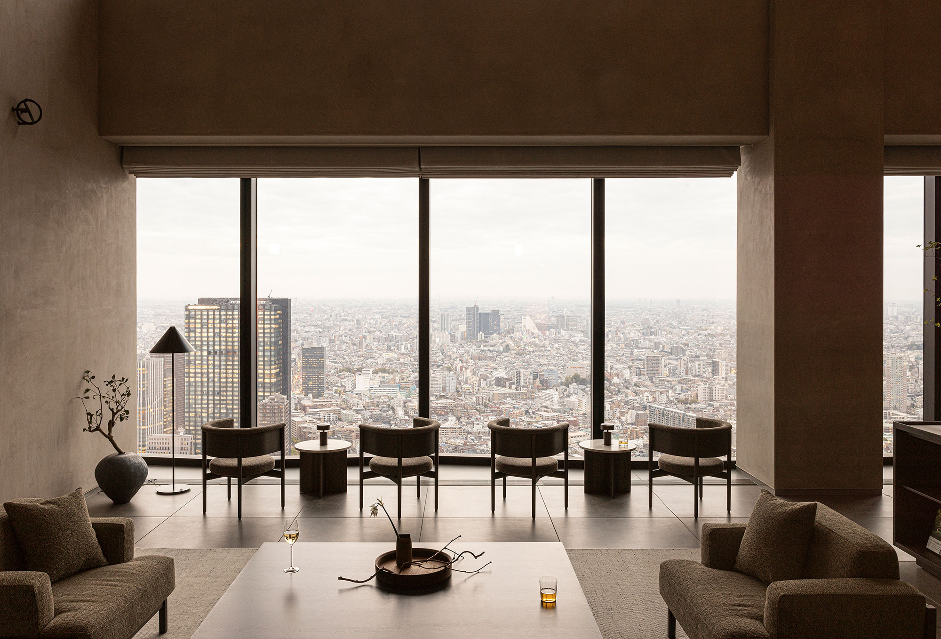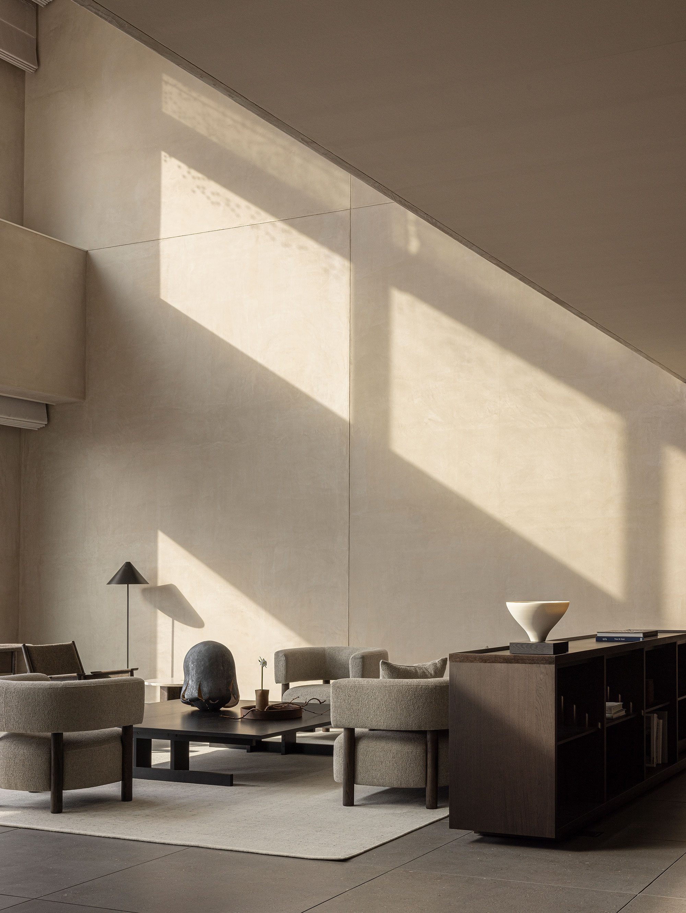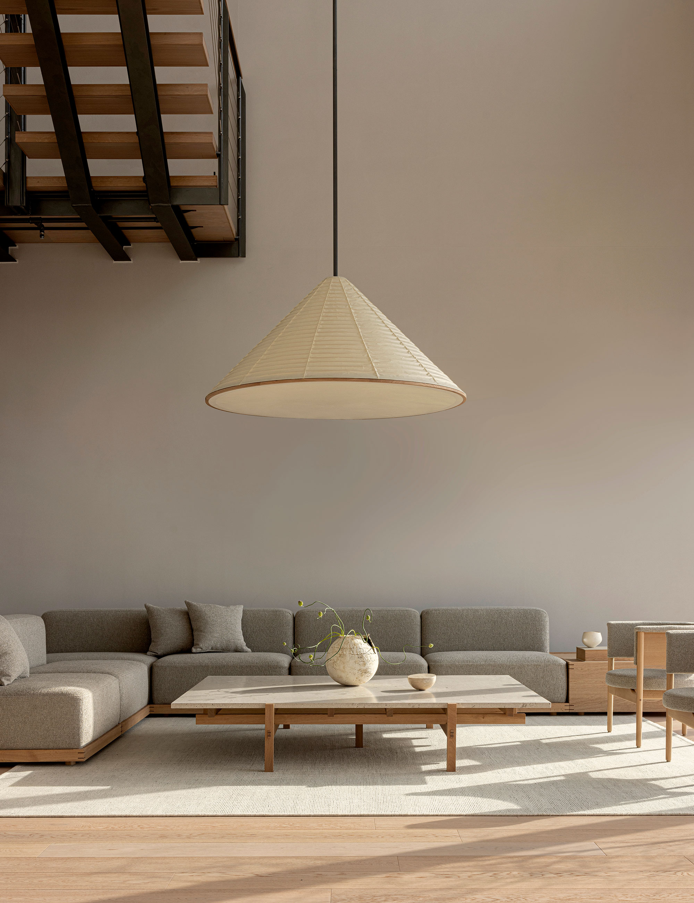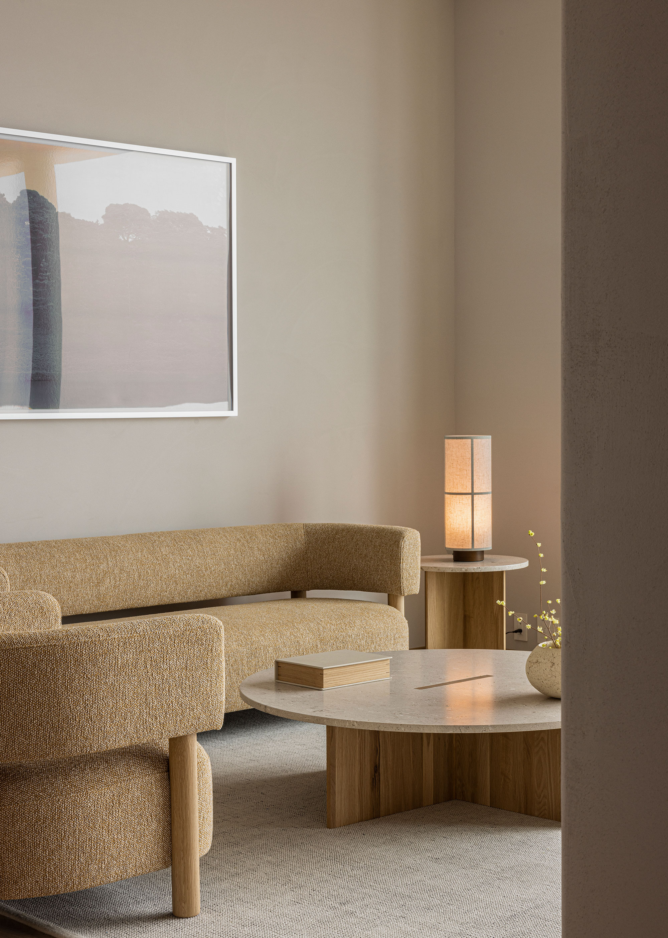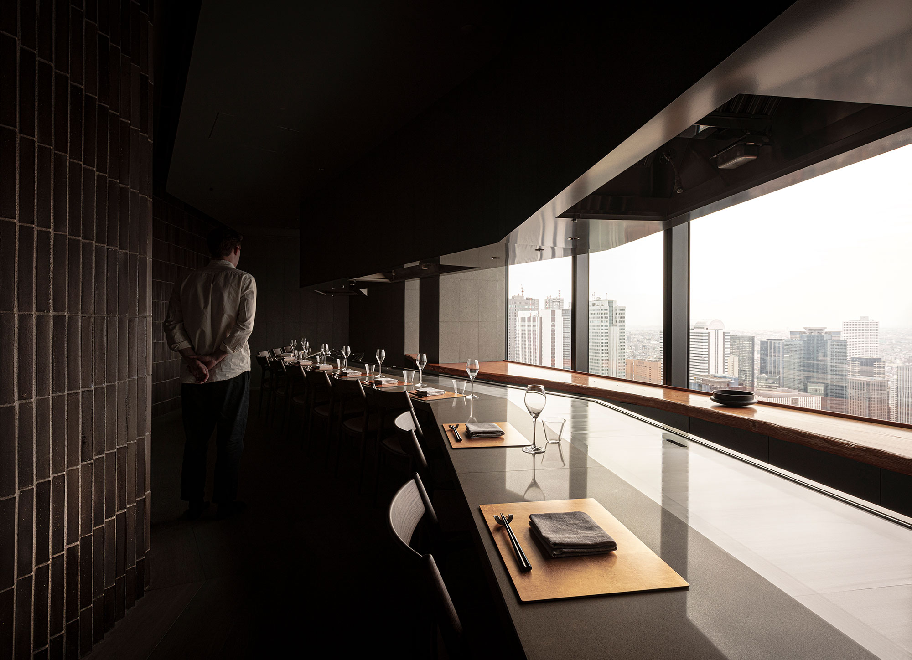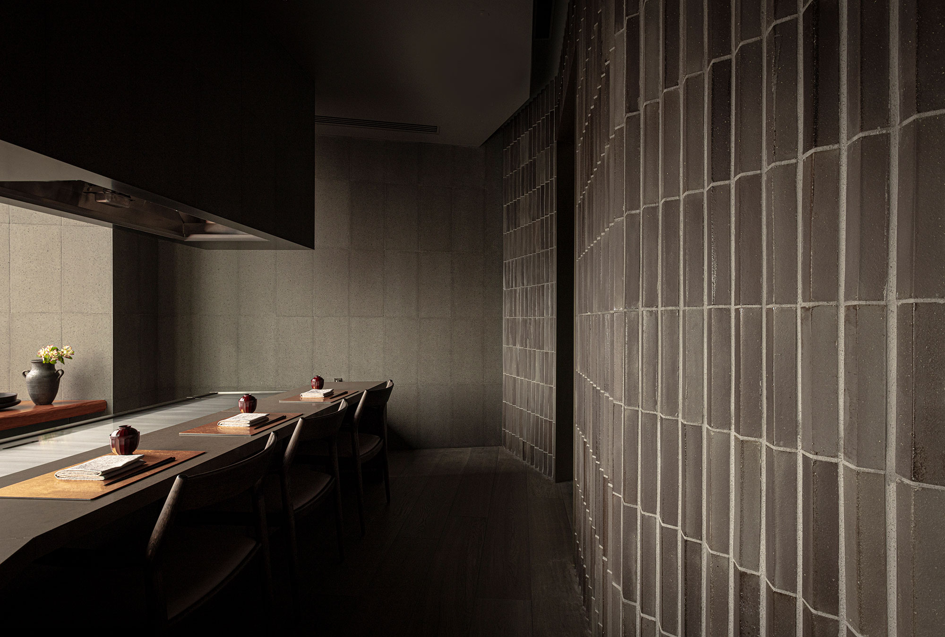A high-end hotel designed with warm minimalist interiors inspired by Japanese culture and traditions.
Japanese lifestyle brand Karimoku has recently introduced its 9th case study, the new Bellustar Tokyo hotel which is part of the Pan Pacific Hotels Group. Completed in a collaboration between Karimoku, Norm Architects and Keiji Ashizawa Design, this high-end hotel features warm minimalist interiors with bespoke items and furniture from the Karimoku collection. The exclusive retreat is located in the Tokyu Kabukicho Tower, offering access to breathtaking views of Tokyo’s skyline. Elevated 200 meters above ground level, guests can drink in views of the metropolis and Mount Fuji in the distance. Apart from five penthouse suites, the hotel contains three restaurants and a spa.
The interior design concept celebrates traditional Japanese culture as well as modern comfort. Serene and elegantly simple, the thoughtfully designed interiors feature tactile materials, delicate textures, and soft hues, brought together in refined spaces. The five penthouses draw inspiration from the four seasons and the elements of “Kacho Fuugetsu” – Flowers, Birds, Wind, and Moon. Seven-meter-wide windows immerse guests into the spectacular panorama, making them feel like they’re suspended above the city. All of the suites, regardless of their main theme, feature pieces of furniture from the Karimoku collection, created by Keiji Ashizawa, Norm Architects, and Norman Foster. As a result, the penthouses have a warm atmosphere reminiscent of a beautifully designed home.
Elegant suites designed with individual styles that also reference traditional elements.
Each room has its own character. The team achieved this, in part, by using different colors, fabrics, materials, and artworks. The Kaze (wind) suite features floor-to-ceiling windows that overlook the sky and downtown Tokyo. Simple and minimalist, it boasts natural oak wood surfaces throughout. To the east, the Tsuki (moon) suite boasts a blend of bright spaces and dark wood, thus creating a play between light and shadow. For Tori (bird), the team created a maisonette-style room with atrium openings and a centerpiece dining table.
Hana (flower) is located to the northwest. This suite blends Japanese and Scandinavian design cues, featuring muted colors, natural materials and tactile surfaces. The Sora (sky) suite is the largest room and features a minimalist bench placed in front of expansive windows.
Three restaurants, a spa, and a penthouse lounge area.
Keiji Ashizawa designed Restaurant Bellustar with a soaring 13-meter-high ceiling and windows that offer an uninterrupted view of Tokyo’s skyline. Bespoke wood furniture designed by Foster + Partners for Karimoku complements timber and stone surfaces. Norm Architects also designed a custom lounge chair, which will join the Karimoku collection in the near future. Both monumental and intimate, the restaurant seats only 36 people. Guests at the Bellustar Tokyo hotel can also drop by sophisticated Bar Bellustar; a sushi restaurant finished in soft Hinoki wood; and the Teppanyaki “Tenyu” restaurant which boasts dark brick with intricate patterns to offer a moodier atmosphere.
Guests and locals alike have access to the Sunya Spa. Located at the top of the tower, the spa features four private rooms along with a spa lounge. Additionally, the guests can relax in a communal penthouse lounge. Styled by Yumi Nakata, this area features Karimoku furniture as well as carefully selected pieces from Japanese craftspeople, unique objects, and a series of artworks. While created for the hotel, the bespoke furniture designed by the Japanese and Danish studios will be part of the Karimoku collection later in 2023. Photography © Pan Pacific Hotels Group.



