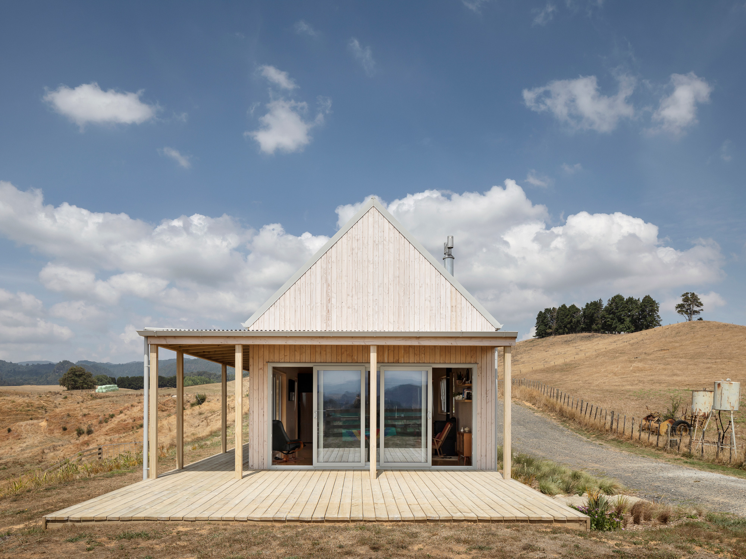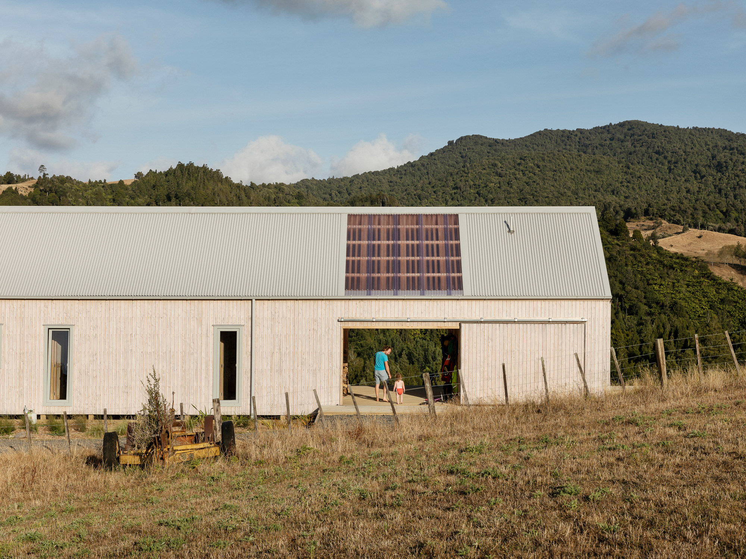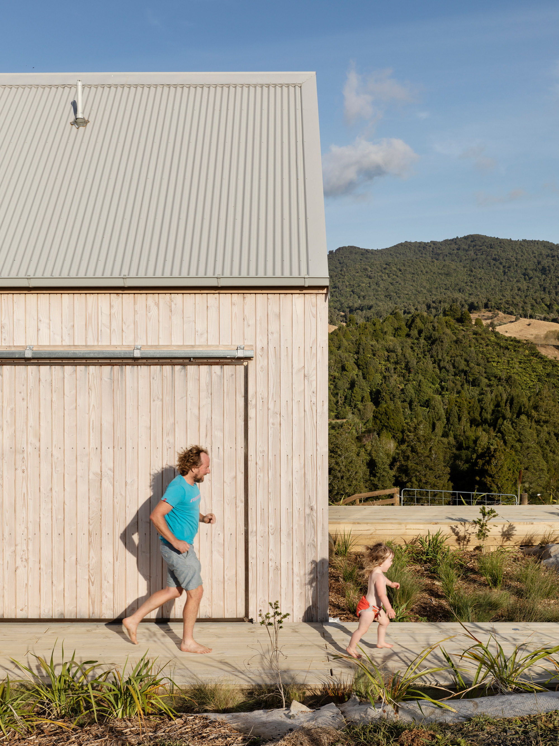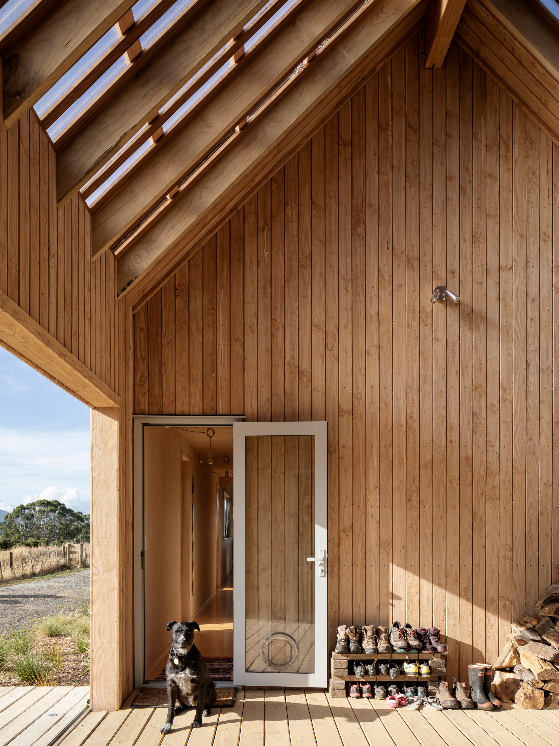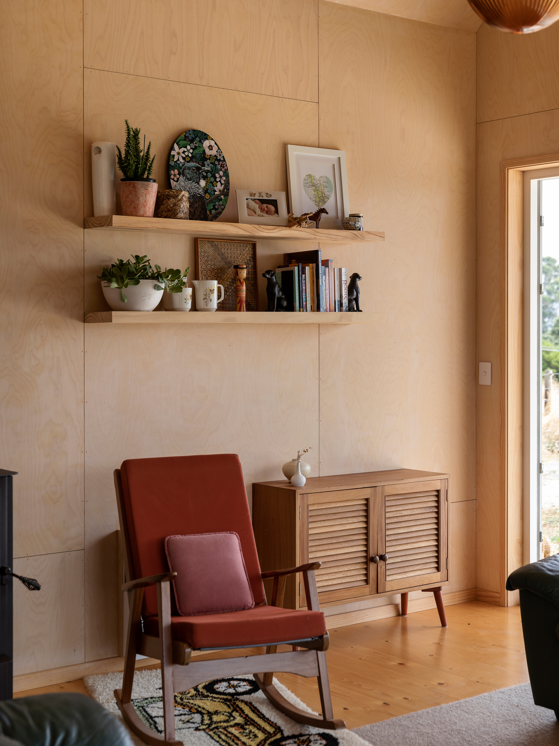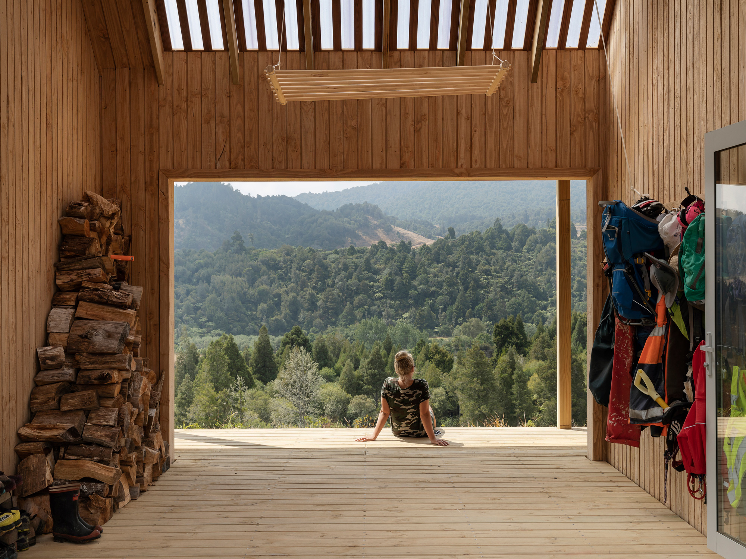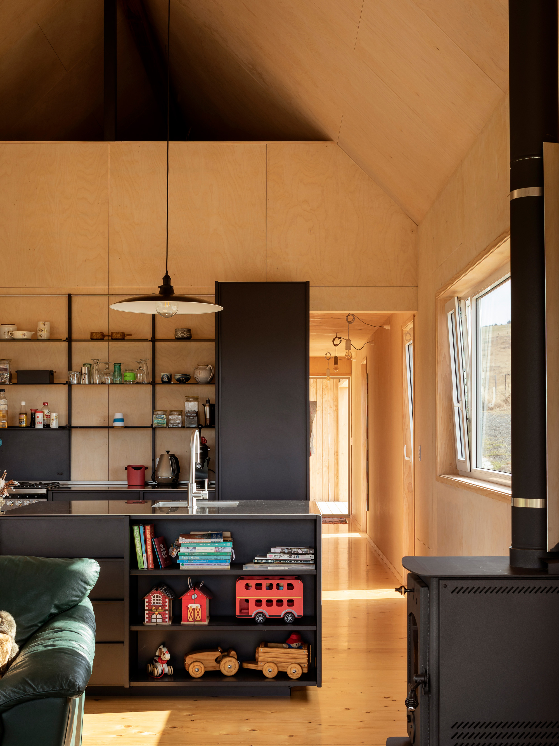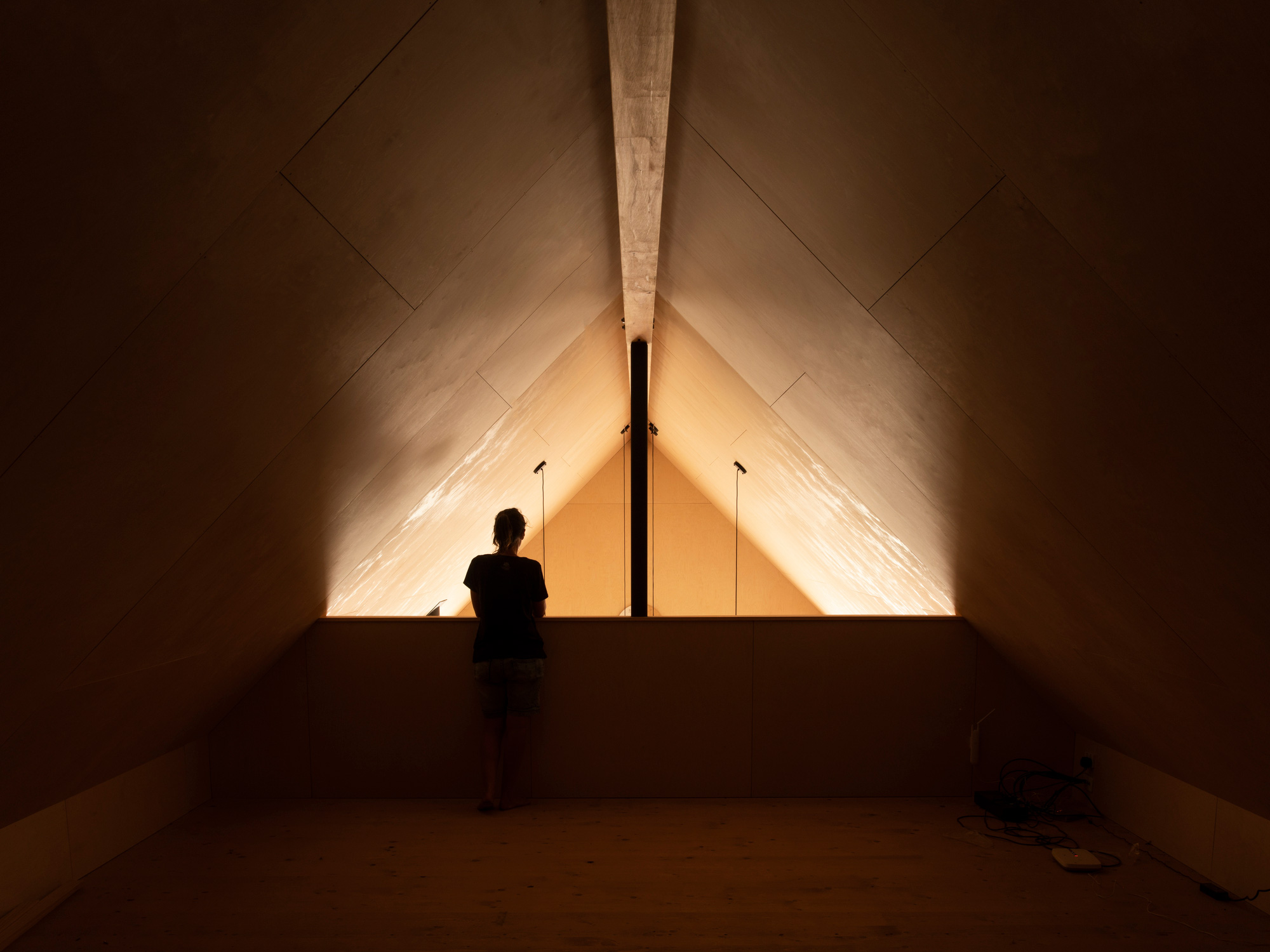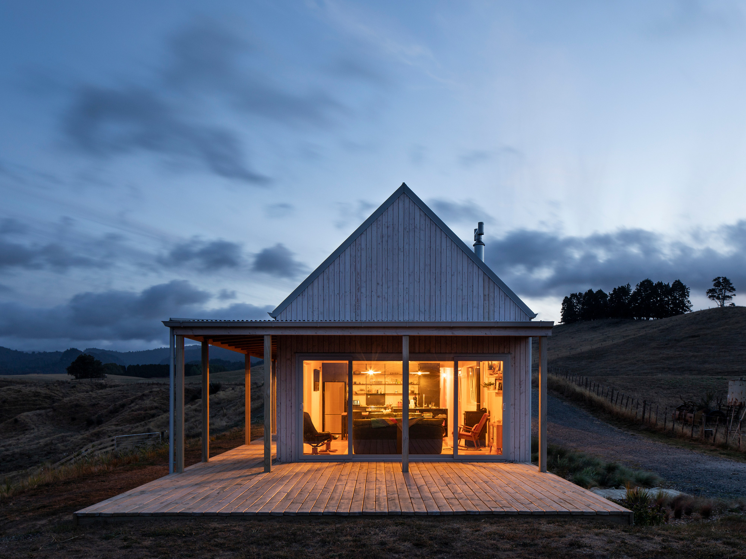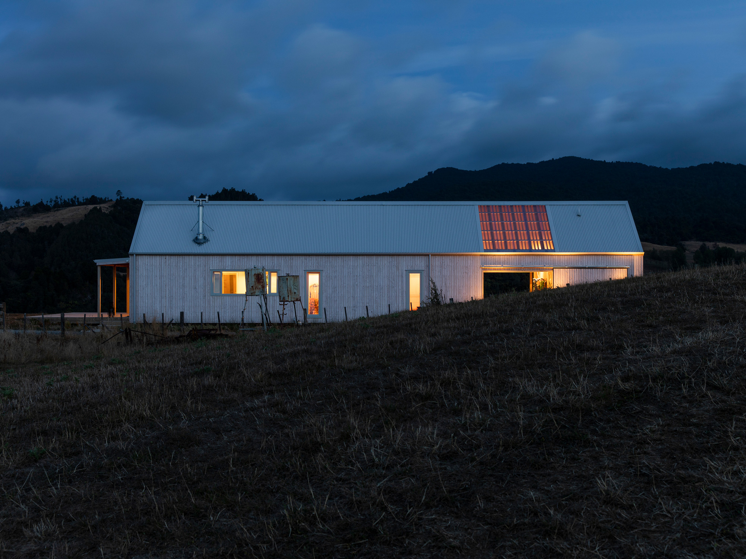A gabled house that refines the traditional barn typology.
Located in Karangahake, on New Zealand’s North Island, this house is surrounded by rolling hills and forests. The building stands on the edge of a plateau that overlooks the valley below and also provides access to 360-degree views of farmland. Auckland-based architecture firm MAKE Architects optimized the orientation to capture the sunset over the Mt Karangahake to the west, the Mt Te Aroha peak and a winding river. Inspired by vernacular architecture, the house reimagines the barn typology in a fresh way.
The wood-clad cabin has a gabled roof and an elongated form. A central indoor/outdoor space designed with a clear roof links and separates two wings. While one side houses the main living spaces, the other contains a guest bedroom, office, and a second bathroom. Built with locally grown, sustainable wood cladding, the house features vertical boards with an eco-friendly finish. As a result, the siding will develop a silver patina over time. Working with a tight budget and a limited footprint, the studio created a dwelling that captures the essence of living simply. The elongated shape maximizes internal circulation but doesn’t compromise convenience or privacy.
In the main living spaces, the architects designed the living room and kitchen with a double-height ceiling. This level also features two double bedrooms and a bathroom. A mezzanine area contains an open-plan social space for gatherings with family and friends. In the outdoor room, the team installed a large, custom barn door that slides to either open or close this space to the landscape. A clear roof floods the space with light during the day. At night, however, it makes the house glow. A covered terrace surrounds the dwelling, offering spaces for lounging and also providing shade from the summer sun. The studio collaborated with a local company to produce prefabricated components for the build, reducing both the overall costs and the construction time. This approach also ensured near 0% on site waste along with a low carbon footprint. Photography © David Straight.



