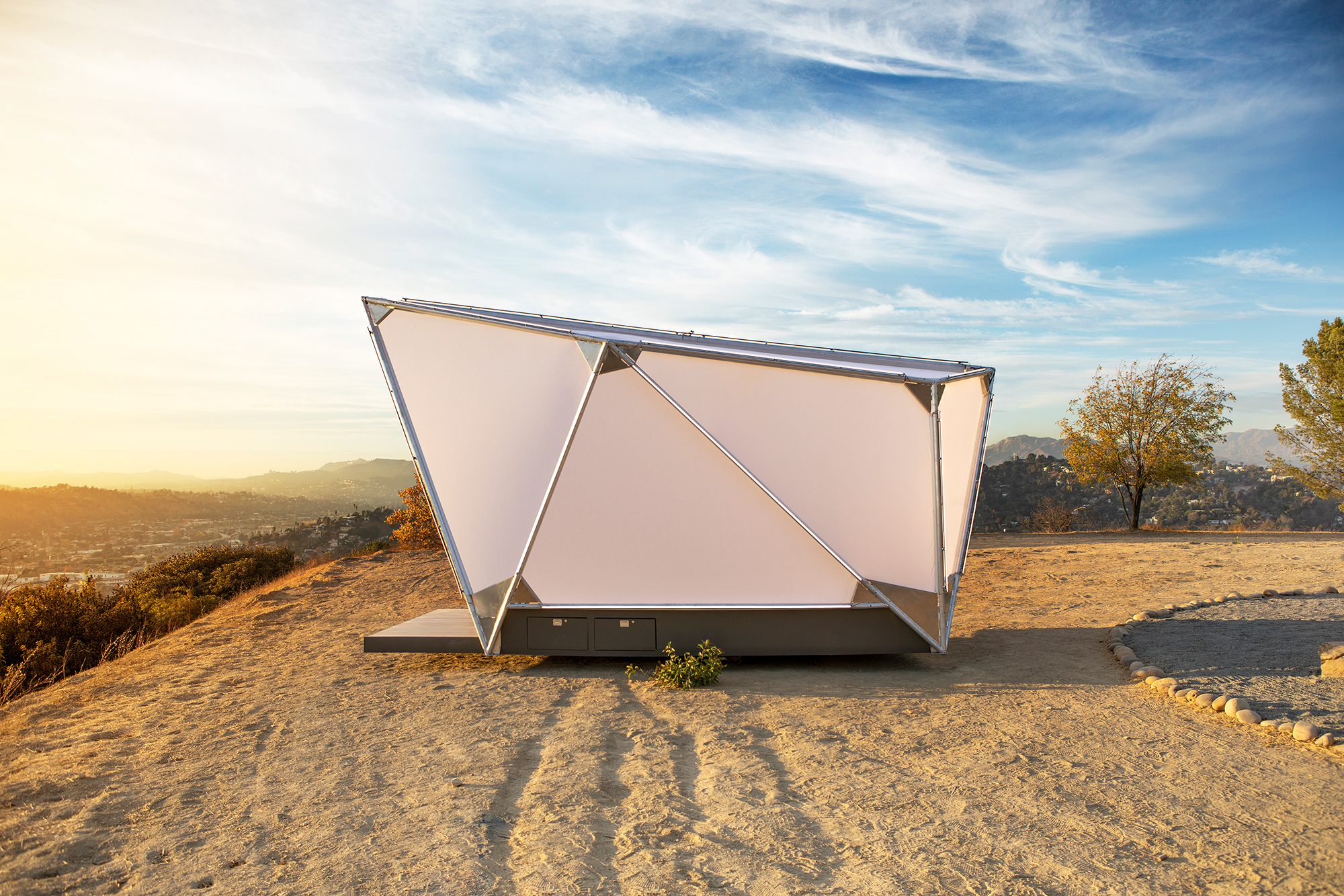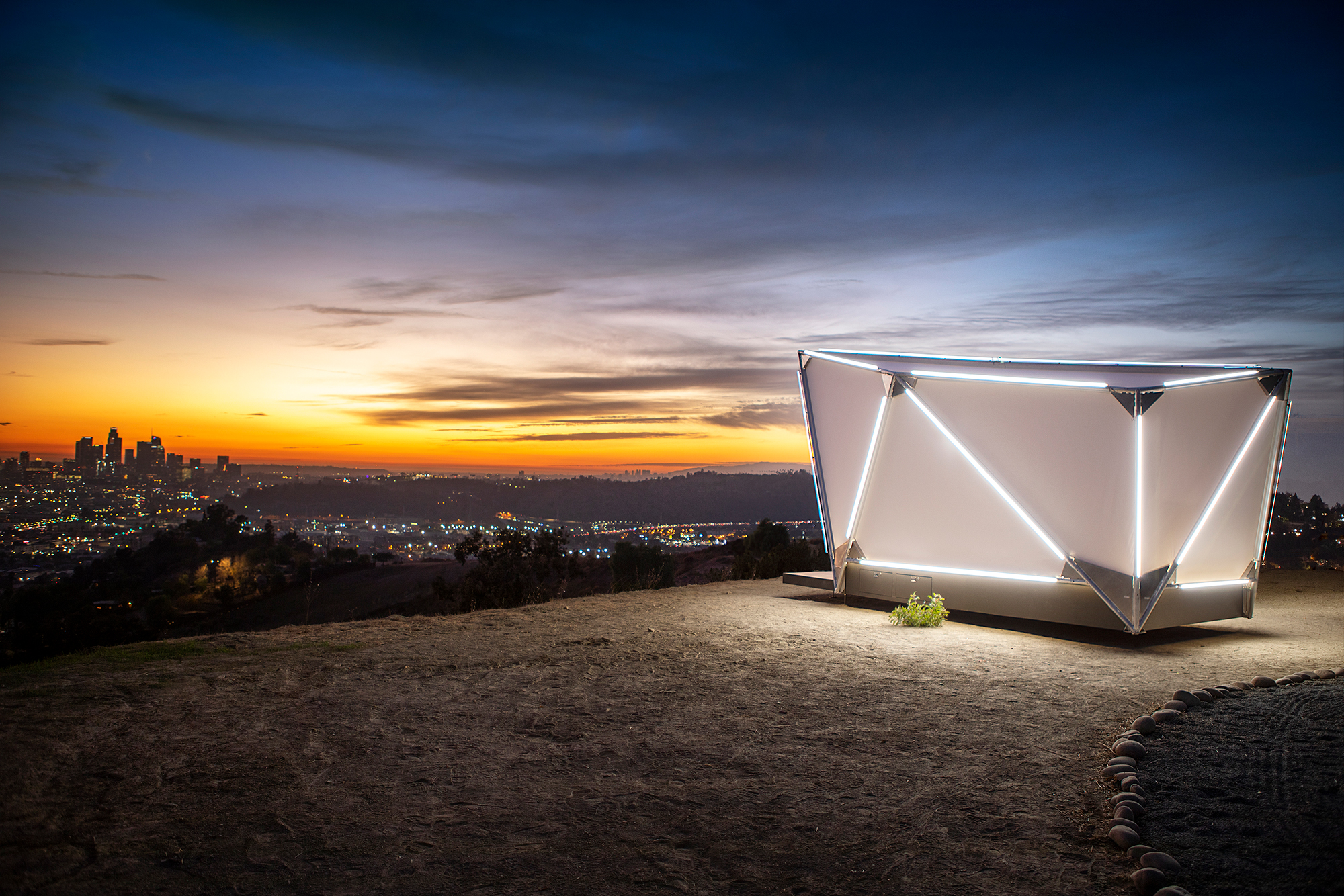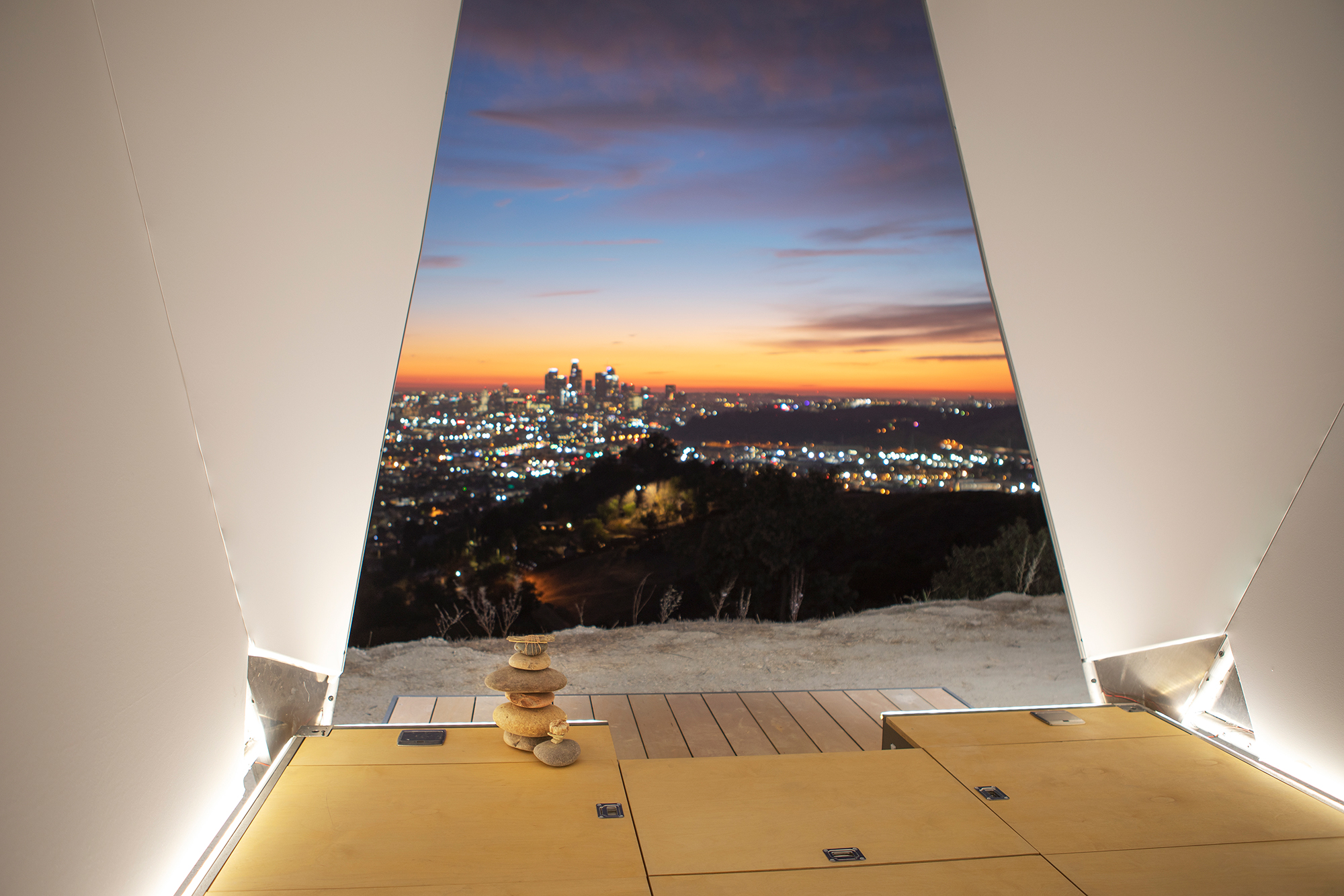A practical and portable shelter inspired by sci-fi designs.
Co-founded by modular housing innovator Jeff Wilson, Jupe is not an ordinary prefab cabin manufacturer. Instead of focusing only on function, the company makes high-end designs that look more like works of art than off-grid shelters. The company’s first design, the Jupe flat-pack shelter draws inspiration from cosmic aesthetics and interstellar shuttles. Designed and built by former Tesla, SpaceX and AirBnB employees, it has an almost futuristic appearance. However, the pod wows not only with its good looks but also with its convenience. The completely portable Jupe makes installation easy; owners can assemble it in only a few hours. Starting off with a flat-pack cabin, they end up with an ultra-comfortable dwelling.
While envisioned as a short-stay alternative to hotel rooms, the shelter suits anyone looking to create a cozy retreat anywhere. “Jupe is an out-of-this-city getaway inspired by out-of-this-world ideas. During these times when most of us are craving a true escape, Jupe provides an experience perfectly suited for socially-distanced travel,” says Jeff Wilson, co-founder and CEO of Jupe.
Angular and elegant, the pod has an aluminum frame and fire-resistant canvas walls. The 111-square foot interior also boasts 11 feet high ceilings. Baltic birch wood tile flooring, a queen-size bed, a designer desk, and a chair with an ottoman give Jupe the feel of a home away from home. The cabin also features several storage areas and a facade that opens to the landscape through a panoramic window. A solar panel, 200 Ah battery system, WiFi router, and USB charging stations are just a few of the cabin’s features. With a starting price of $17, 500, a Jupe cabin will cost about a 1/5th of an average Airstream. Available for pre-order with a $99 deposit from December, the Jupe shelters will ship from Spring 2021. Photographs© Jupe.










