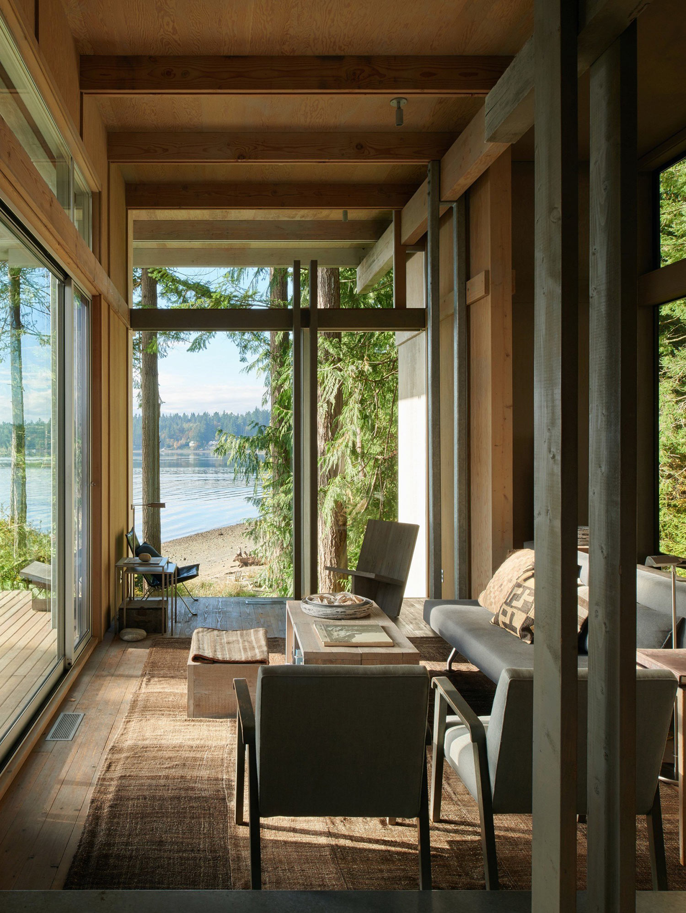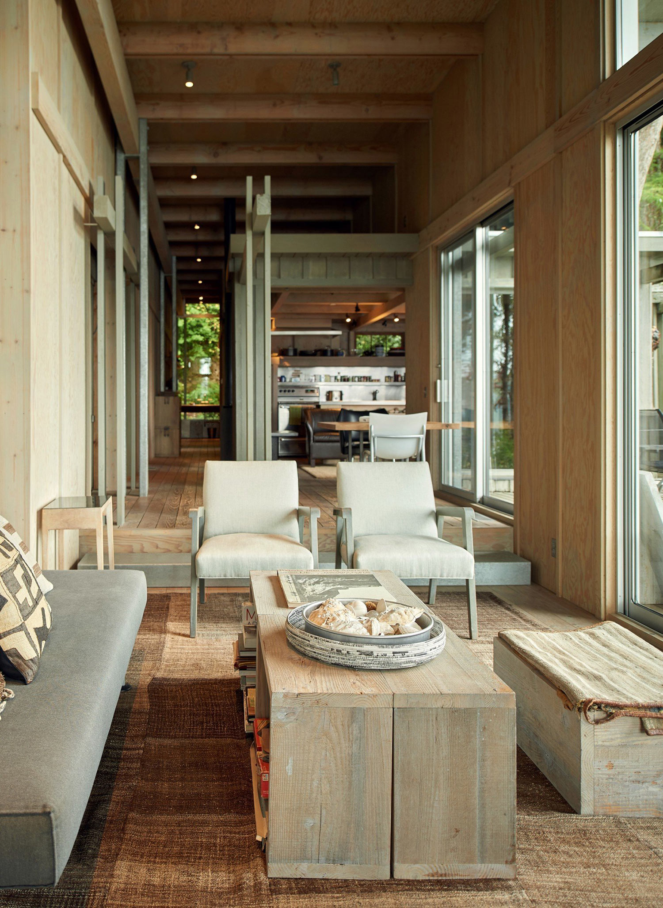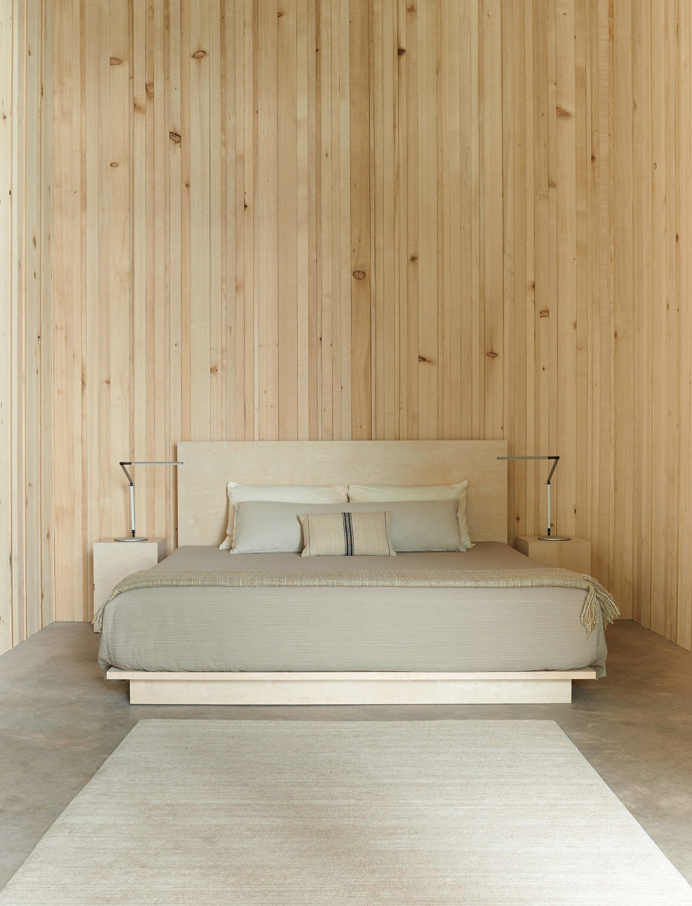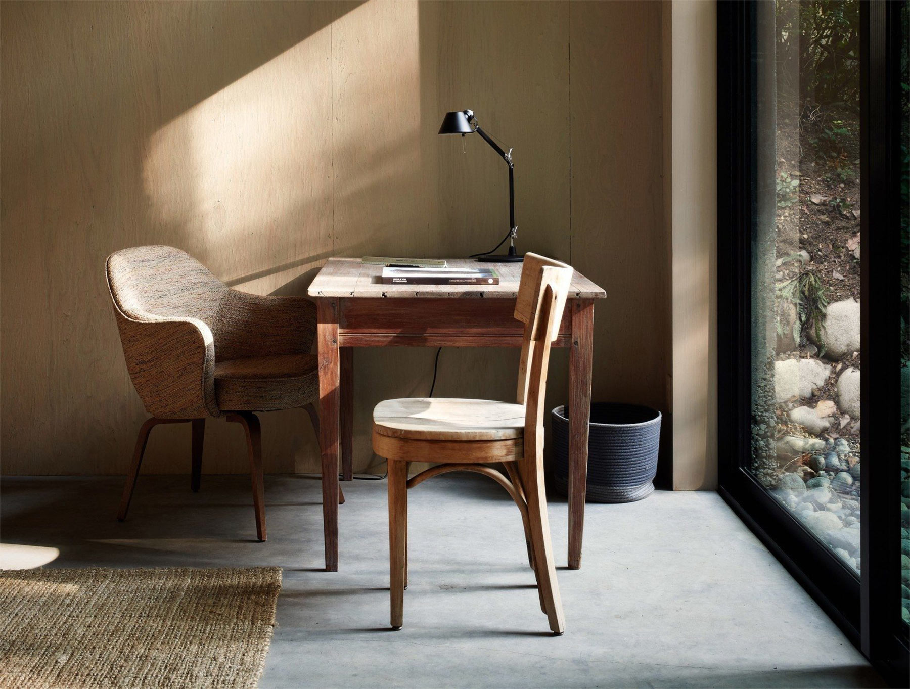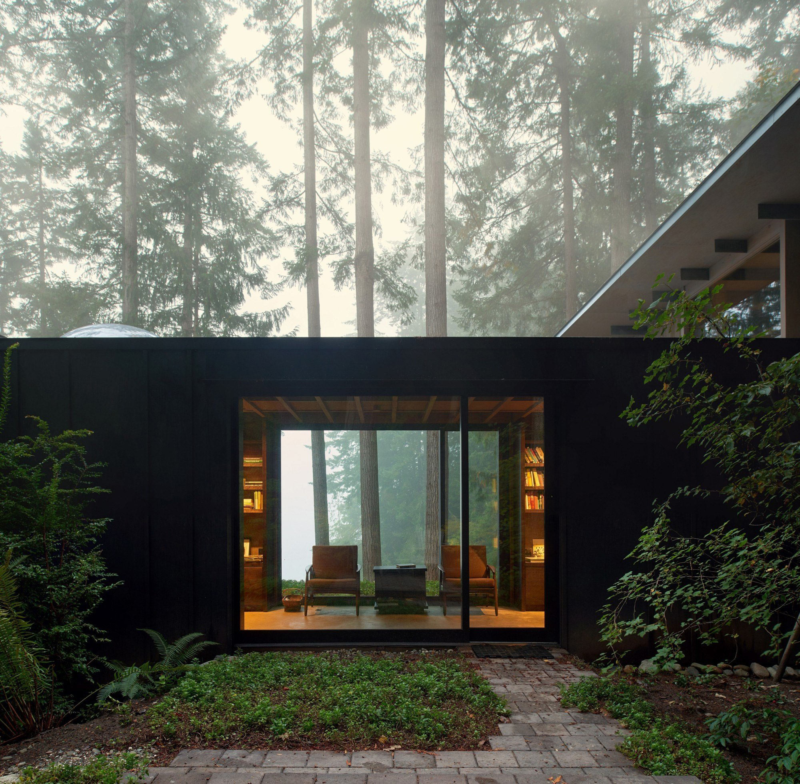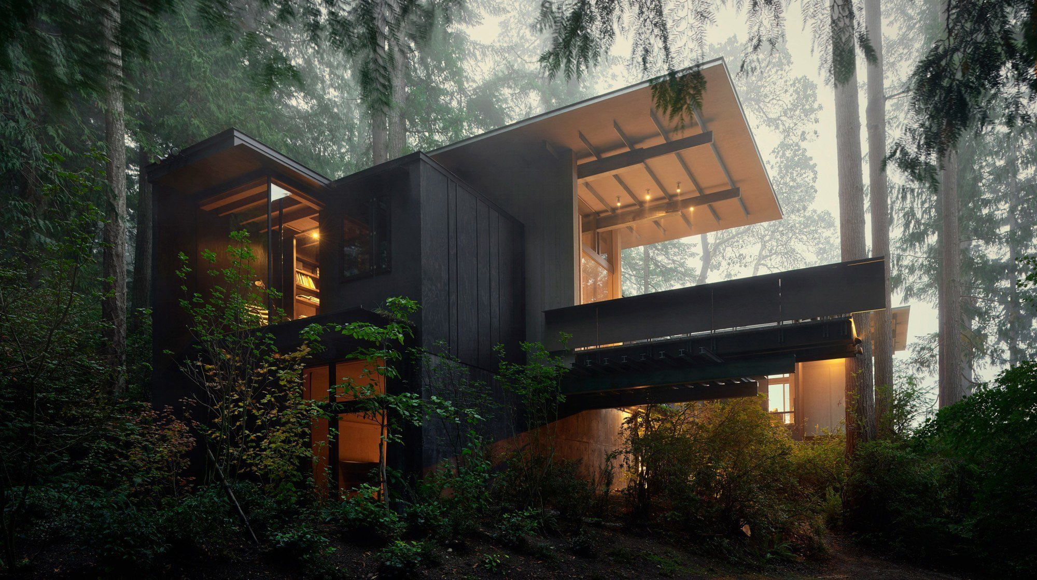To be successful in architecture can require a great level of patience, as it’s not uncommon for projects to be shelved for years before finally seeing construction finished. In some cases this can be quite extreme, such as Gaudi’s Sagrada Família that’s been under construction since 1882 (and hopes to finish around 2026). One such in-progress project comes in the form of Jim Olson’s Cabin at Longbranch, Washington. Olson started the cabin as a 14 square foot bunk house in 1959, when he was 18 years old, and since then has transformed it into a breathtaking retreat.
Olson started the cabin as a 14 square foot bunk house in 1959, when he was 18 years old, and since then has transformed it into a breathtaking retreat.
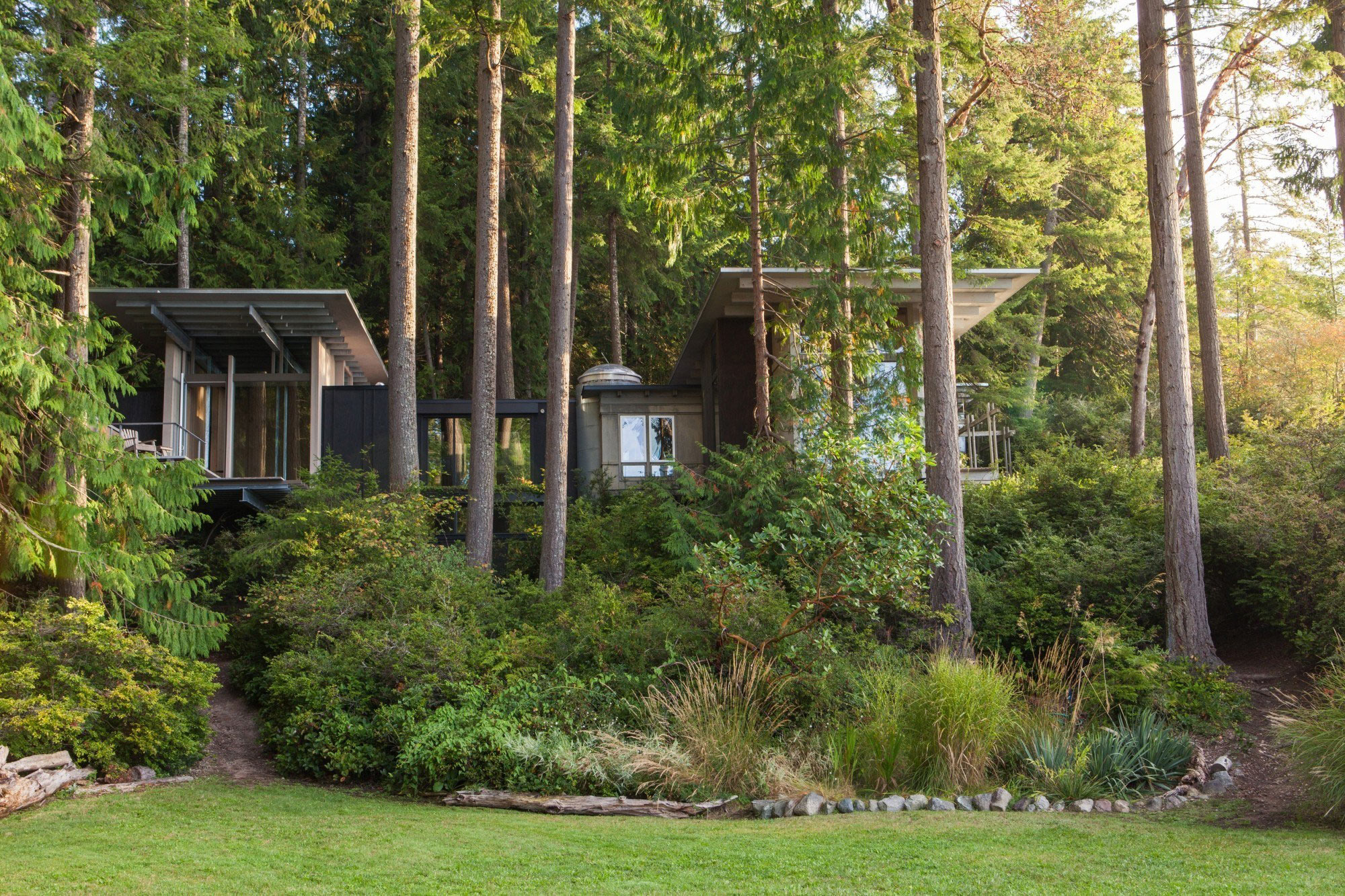
The home is in a way an ongoing conversation Olson has between architecture and nature, as its renovations in 1981, 1997, 2003 and 2014 have each built upon the remnants of what was said last. Instead of demolishing the former work, the new remodels have found ways to incorporate them; leading to a building that now stands with a wondrously timeless quality. Each layer has brought its own textures and colors, but all are tied together underneath an exposed roof structure, which is supported by glulam beams spanning between pairs of steel columns.
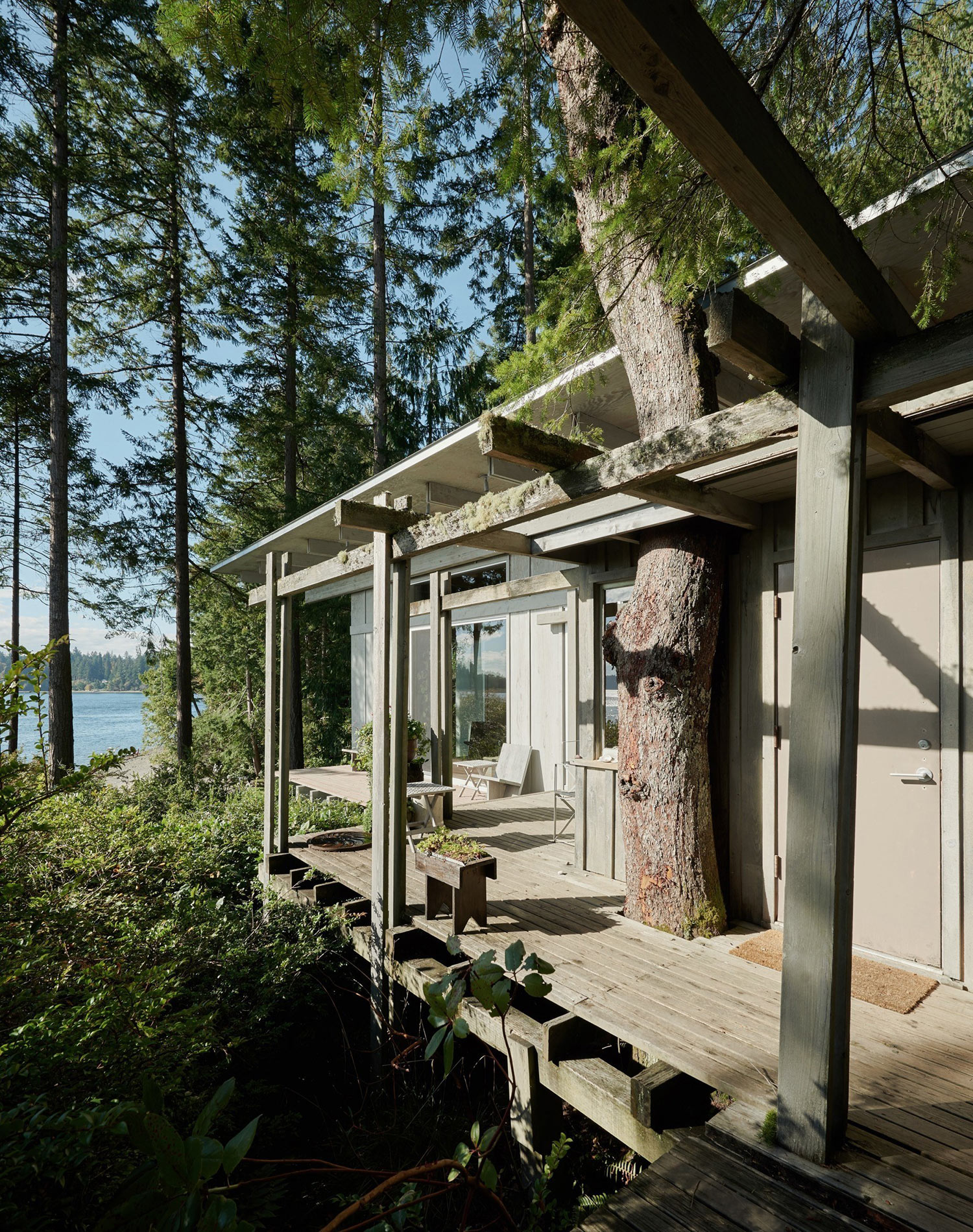
Many of the materials move with their own motivations, such as interior fir flooring that extends to become exterior decking, as if every board in the place has a history and a story to tell. One of the most impressive rooms to come out of the decades long project is the living room, which boasts 11’ x 13’ windows to frame both the Puget Sound and help integrate the interior and exterior spaces of the home. Like Odysseus’s marital bed, the decking on the home’s exterior is built to accommodate three mature trees, allowing nature to keep on growing uninterrupted. At its heart, this cabin presents a way of thinking, honed over the career of a successful architect. One can only wait to see what new remodels the future has to hold for the cabin, as this conversation continues on. Photography by Kevin Scott.
