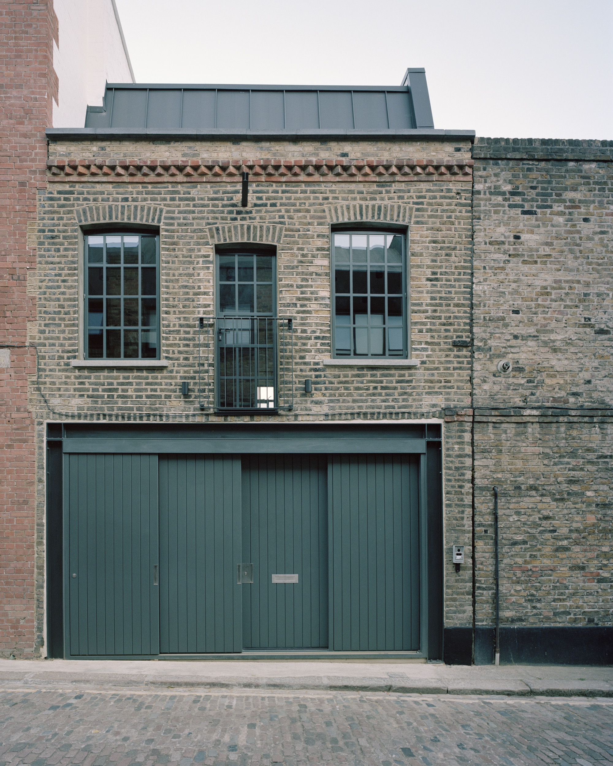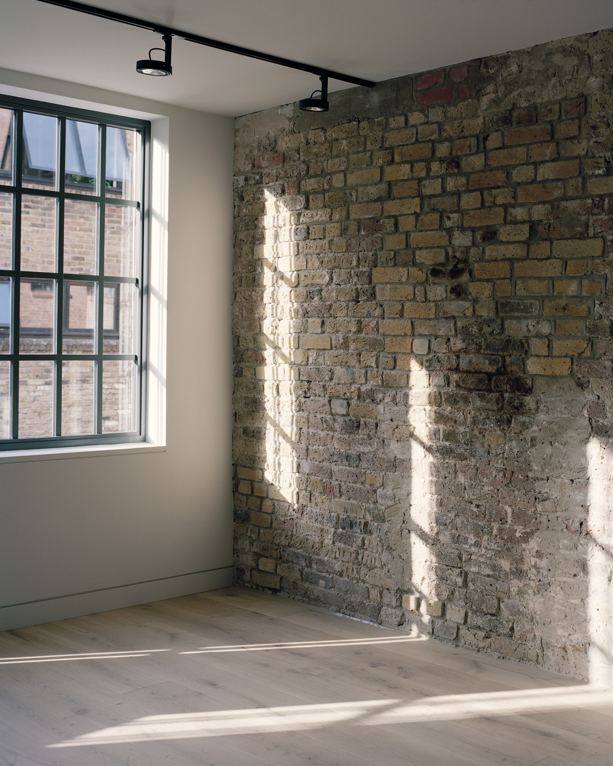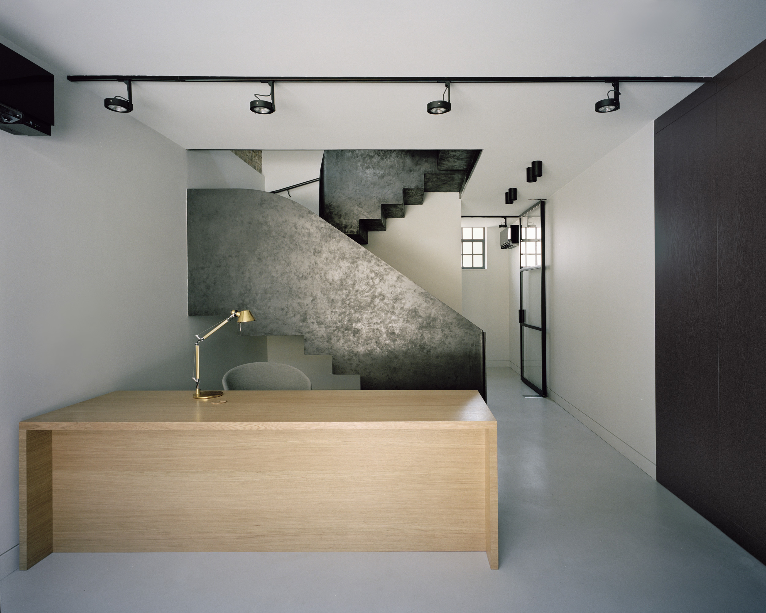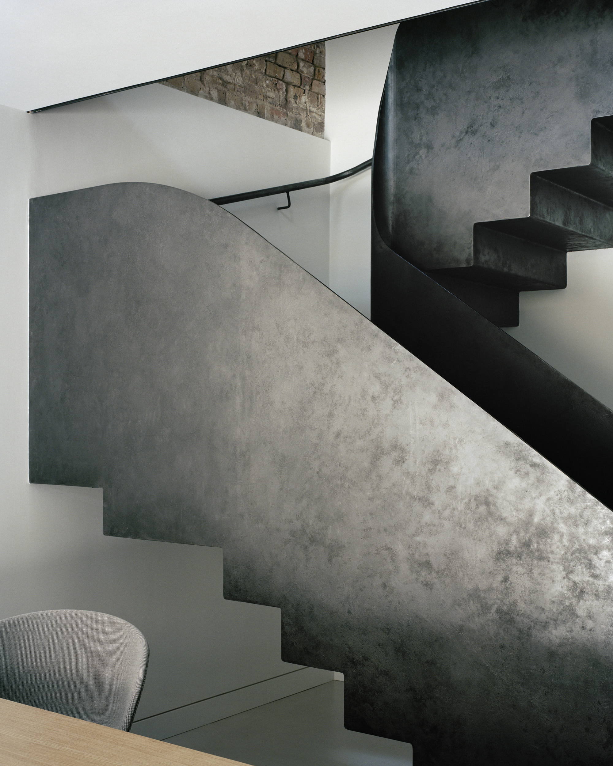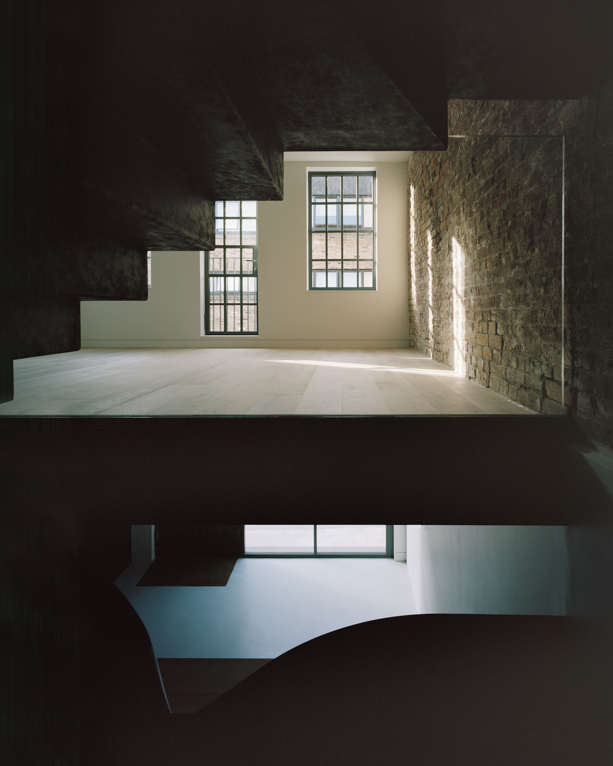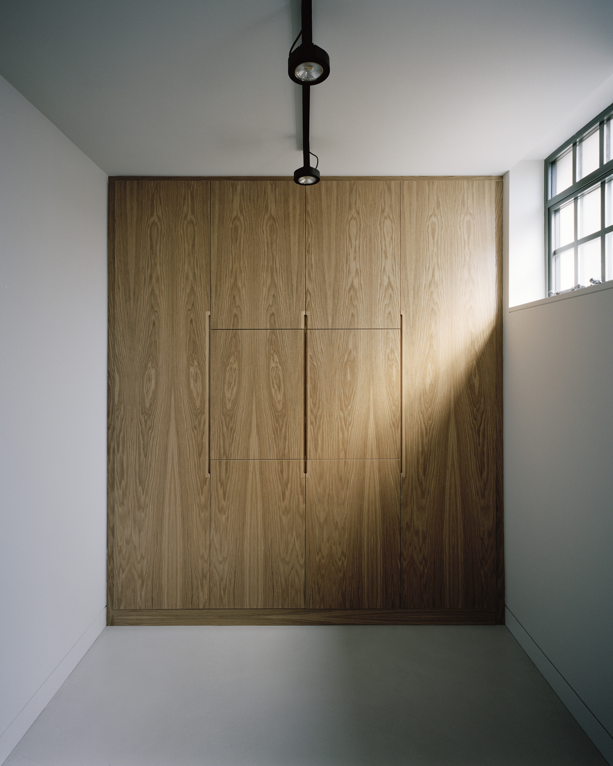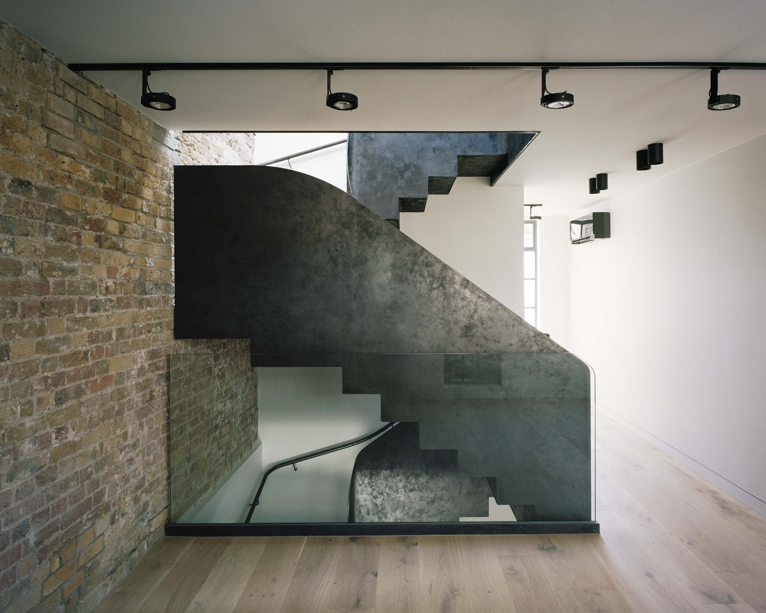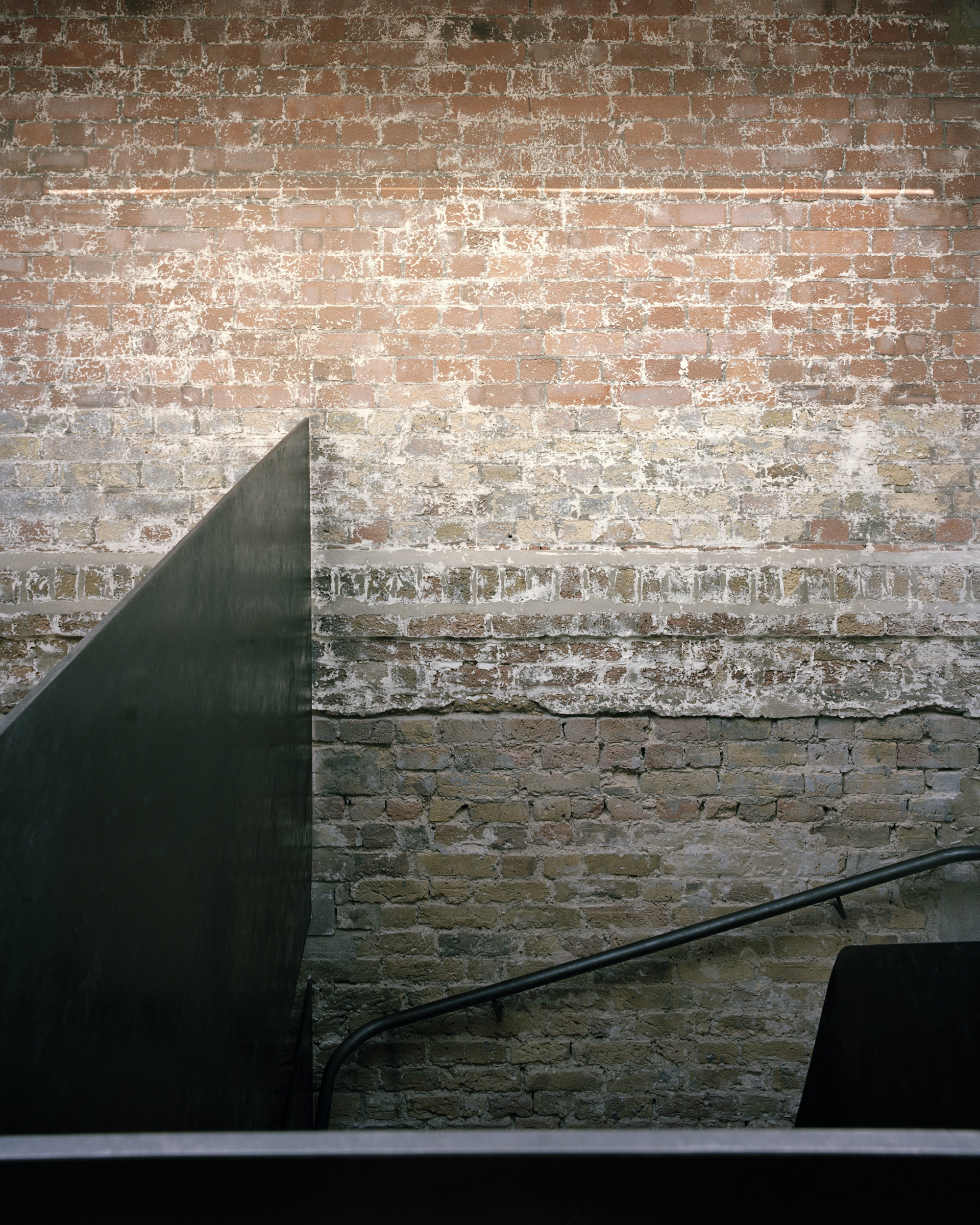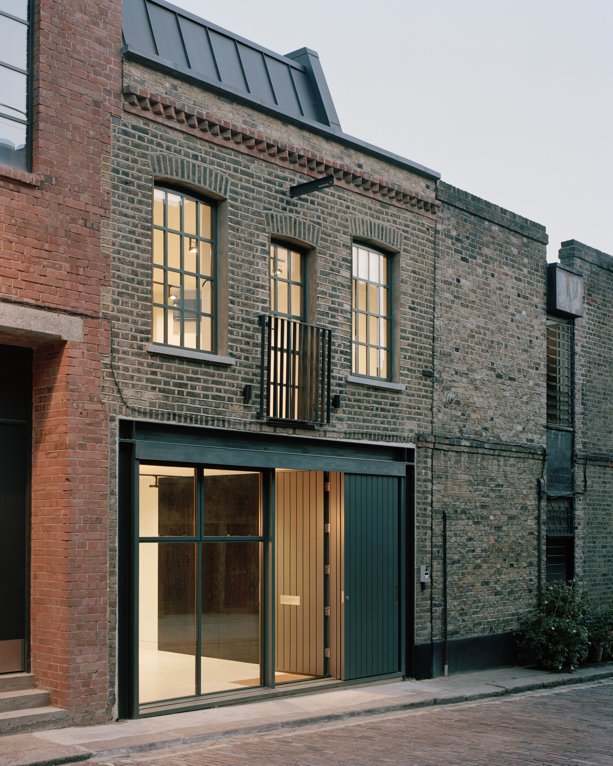An industrial building from the 1850s converted into a thoughtfully designed office space.
Located in London, this brick building dates back to the 1850s and had been neglected for many years before the client asked Tasou Associates to restore it. Named Jeffrey’s Place, the project involved the renovation of the original building as well as the removal of any elements added over the years. The compact size of the plot and the small windows also restricted the amount of natural light reaching the interior, leading the studio to redesign the openings to brighten the office areas. After gutting the existing spaces, the team uncovered the original materials that gave the building its character. Originally a warehouse, the property featured brick walls, bricked-up doors that previously connected to stables, and even cobblestones under the flooring of the ground level. All of these elements inspired the design of the new office.
Elements that give a nod to the property’s history.
The studio designed sliding wood shutters that remind of the old stable fronts when shut. Apart from celebrating the area’s past, the shutters also provide an easy way to control light and privacy. When opened, however, the timber panels allow the client to connect the workspaces to the quiet street. The wood lining flows into the interior. A new story with a central skylight brightens the building from its center. Set back from the lower stories, the addition remains almost invisible from the street level. The architects also used black zinc to cover the extension and placed the only opening at the back. This window offers views of the back gardens.
A folded steel staircase connects the three levels and at the same time, optimizes the available space. The choice of steel references the building’s industrial past; the metal perfectly complements both the exposed brick walls and the oak and walnut wood surfaces. Finally, the studio worked closely with the local authorities to preserve the integrity and character of the building. The team also made significant improvements to enhance the performance of the structure, from using highly efficient insulation to installing a green roof and new windows. Photography© Rory Gardiner.



