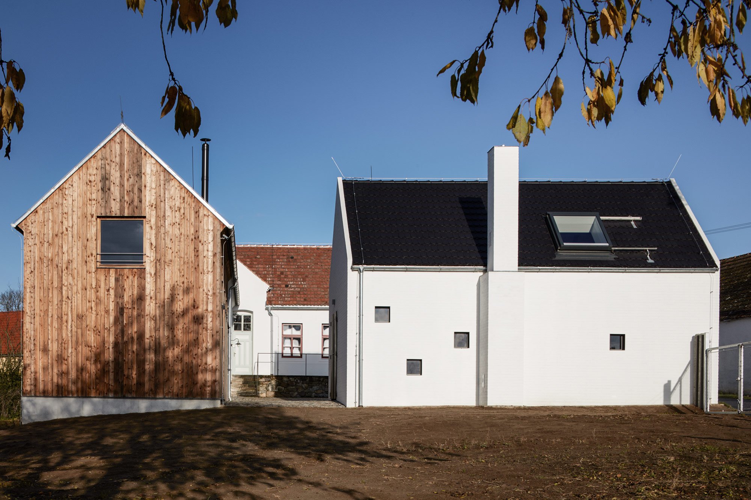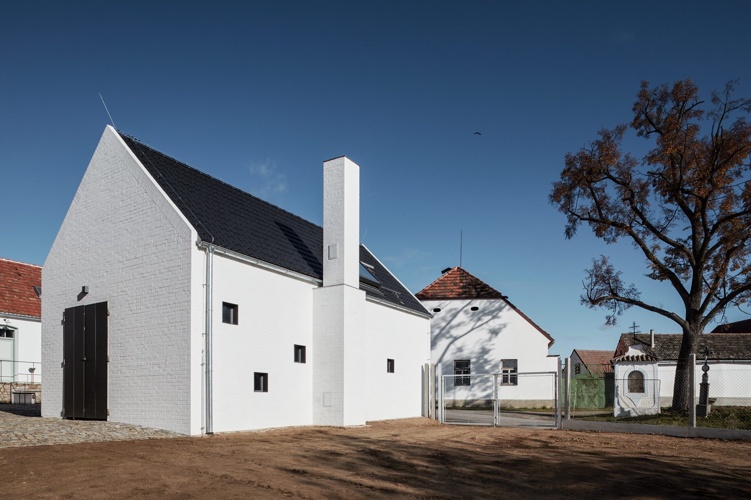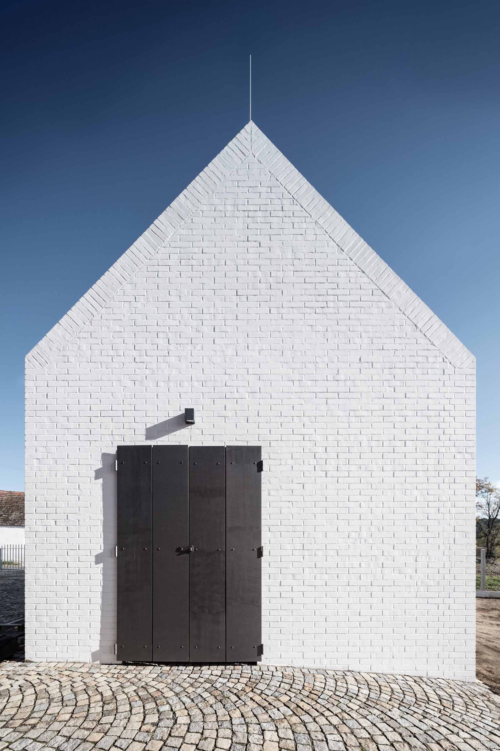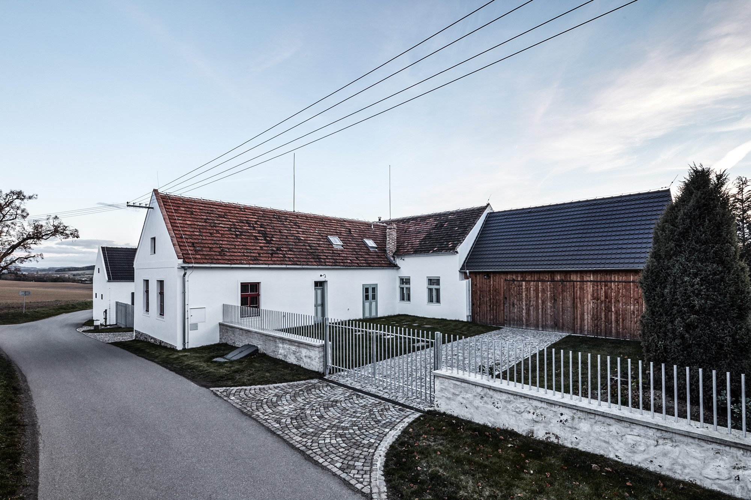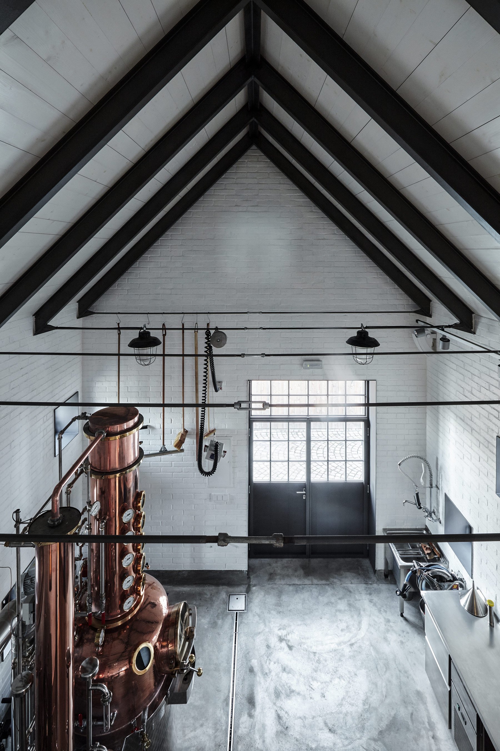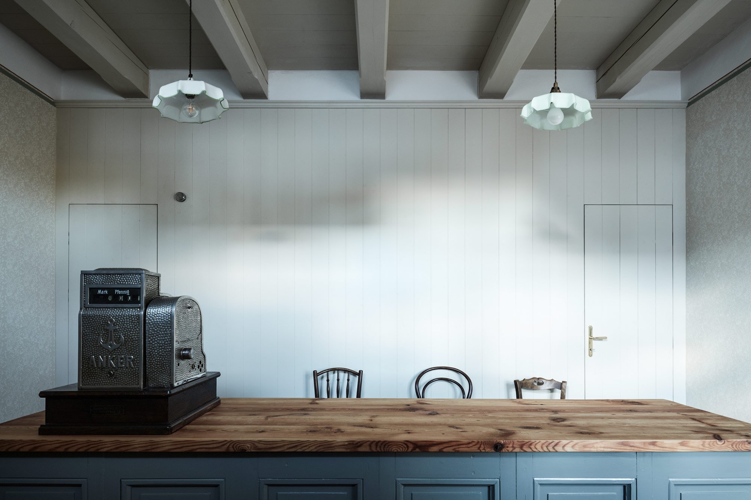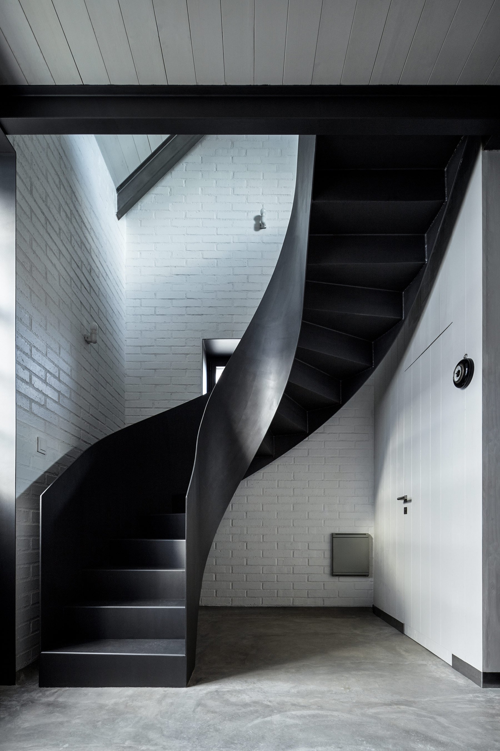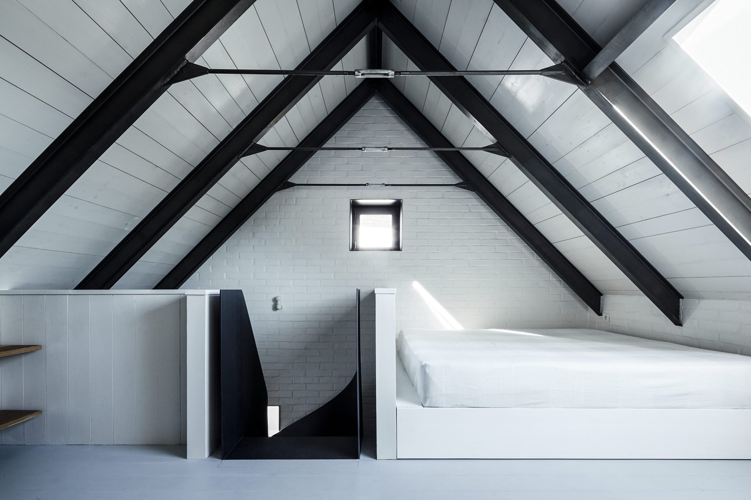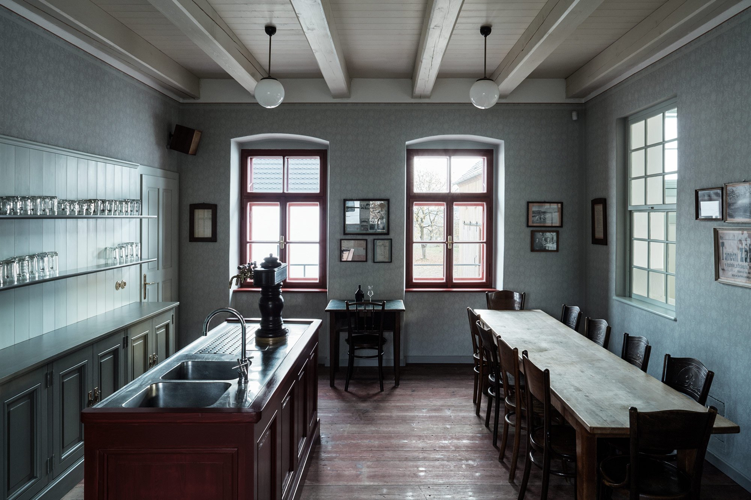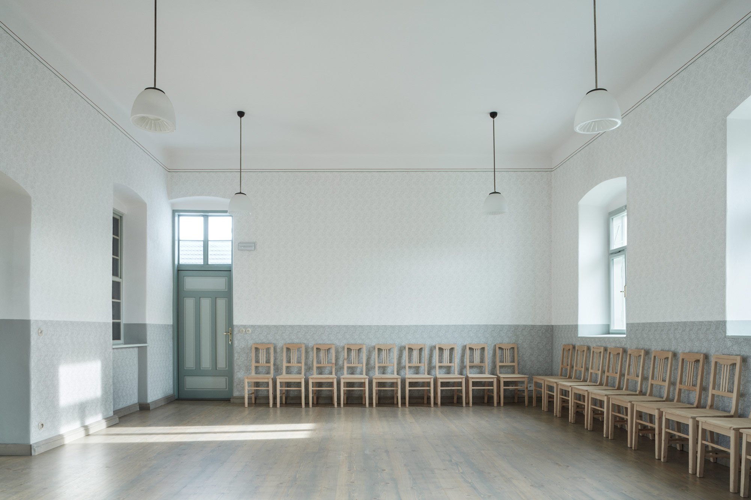Standing under the ruins of the Helfenburk castle and surrounded by farm fields, grasslands, an orchard and forests, this charming farmstead in the village of Javornice, Czech Republic represents an ideal way of rural living. Time passes a bit more slowly, while the movement of the sun and the changing seasons gain new meaning.
Built in the late 19th century, some of the buildings on this property needed careful restoration, with some additions to the existing structures also required. To complete this ambitious and challenging project, the owners hired the ADR architecture studio. The team preserved as many original features as possible, using elements from the South Bohemian region to replace damaged sections. “Proposal of the buildings, the facades and shape of the roof, were significantly influenced by the immediate environment, and thus traditional solutions to both shape and material have been used,” say the architects. The new buildings pay homage to vernacular architecture. They come with gabled roofs, classical lime plaster facades or wooden cladding, but they also feature black roof tiles that contrast the red tiles of the original structures.
The centerpiece of the expansion plan is the new fruit distillery which creates a protected courtyard with the other buildings. Boasting white brick walls and a dark roof, it stands out on the property. Inside, black wooden beams and a dark spiral staircase add contrast to the all-white floors and walls. Featuring several new and restored structures, the farmstead now boasts new living spaces for the client’s family, a guest house, a former pub with a dancing hall, a shop, a barn, a garage, a fruit store, stables as well as a refrigerated fermentation plant. Outside, the courtyard, porches and surrounding spaces feature natural stones, maintaining the look and feel of a 19th century property. Beautifully integrated into the village, the Javornik Distillery represents a new chapter in the farmstead’s long history. Photography by Jakub Skokan, Martin Tůma / BoysPlayNice.



